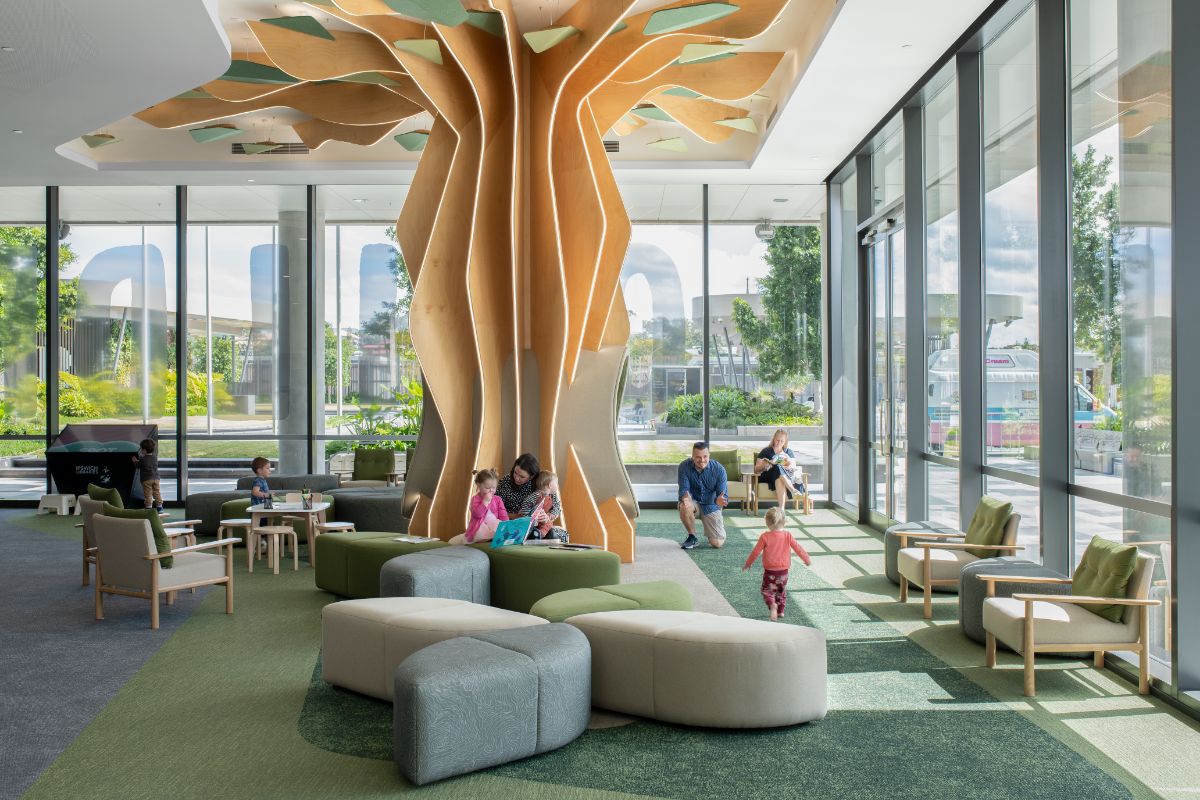
Ipswich CBD undergoes makeover under Buchan’s supervision
Ipswich CBD undergoes makeover under Buchan’s supervision
Share
Global architecture, interiors, masterplanning and experiential design studio Buchan has harnessed its talent to bring Ipswich CBD to life after dark, as part of Ipswich City Council’s $250 million Nicholas Street Precinct redevelopment.

Ipswich, Queensland, has just seen its CBD benefitting from Buchan’s power of experiential design and technology in architecture, as the lead architects of the five-year visionary project have illuminated artistic projections onto the Metro B building in the heart of Nicholas Street, in the latest stage to be unveiled.
Buchan senior designer Patrick Shirley says the projections marked an important milestone for the redevelopment.
“The former Mall – the city heart of Ipswich – which many previously deemed unsafe after dark, has been reinvigorated into a living, breathing, fun place that people can bring their families to experience once more,” he says.
“Architecture is all about communicating place.
“Experiential design adds an extra layer to form and materiality as an ongoing means of communication, using video, arts, colour and motion, for the people who use these spaces. At Ipswich, the projections and illuminations are not simply screens on buildings; we have embedded technology within the architecture.”
Shirley says experiential design presents numerous opportunities for urban design in the future, in helping architecture to remain “digitally constant”.

“Retail, for example, tends to have a five-to-ten-year cycle before buildings are updated. The experiential design allows buildings to evolve and be responsive to change.”
He anticipates other councils would look to Ipswich as exemplary in the design of its CBD and civic spaces.
“Ipswich will serve as a model that other councils, grappling with dying main streets, will look up to,” he said.
“The redevelopment has given hope to the people of Ipswich, who for a long time, felt the centre of town was in decline. It’s been a wonderful experience to collaborate with the council and its stakeholders on such a large scale and with a unified vision, to recreate this space where people can take their families to and want to hang out.”
Six 20K projectors immerse the 70 metres origami-like façade in colour, reinventing Ipswich’s CBD precinct as a safe, family-friendly community heart at night.

The Metro B building projections are designed to coordinate with the digital façade of the Administration building, which features LED strips fitted to the sunshades, to make a dynamic statement in the centre of town.
The projections in the Ipswich CBD serve as an interactive backdrop for upcoming festivals and events, and a driver of local arts.
Buchan brings significant experience and expertise in integrated experiential technology to the project. It has recently completed digital installations cleverly melded with architecture at the Qantas Museum in Longreach and South Eveleigh’s Locomotive Workshops redevelopment in Sydney.
Among the sequences Buchan’s experiential design team has created include an iconic F-111 ‘dump and burn’ onto the building – a nod to the nearby Amberley RAAF base.
The designers have scanned and animated historic trains from The Workshops Rail Museum and collaborated with Council’s ‘Picture Ipswich’ to share historical photographs onto the façade for the community to reminisce and reflect on its past.
Buchan’s experiential design team used computer gaming technology and VR headsets to allow the council and stakeholders to experience the redevelopment before construction started. The design team 3D printed a 1:200 replica of the Metro building, using six mini projectors to showcase how the relatively new technology would work.

“Three years ago, we walked around the space with the clients using VR,” Shirley recalled. “Last month, I stood in the middle of Tulmur Place as they took away the boards and scaffolding with a wicked sense of Deja Vu. I was literally standing in this model that I’d been walking around for years. It’s almost shocking just how familiar everything is.”
Buchan developed an interface for Ipswich Council to easily use to schedule façade projections.
“Traditionally, these have tended to be closed systems requiring experts with technical know-how to make them work,” says Shirley.
“Buchan has developed software to empower the council and the local community to own and to participate in the creation of visual projections – make art for it – without the technical hurdles that usually overwhelm big installations like this.”
The latest stage of the redevelopment will reveal a dining, retail and entertainment precinct that will host 18 tenancies once complete.
“A new cinema and the historic Commonwealth Hotel are expected to open mid-2023.”
Buchan is the principal architect behind Tulmur Place, Ipswich City Council’s Administration Building, the Ipswich Central Library and Ipswich Children’s Library developments.
Photography: Ross Pottinger.
Recently, Buchan was also named lead designer for Australian Pavilion at Expo 2025 Osaka.
You Might also Like





















