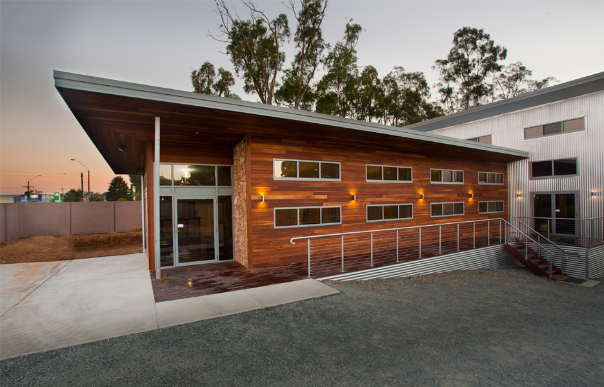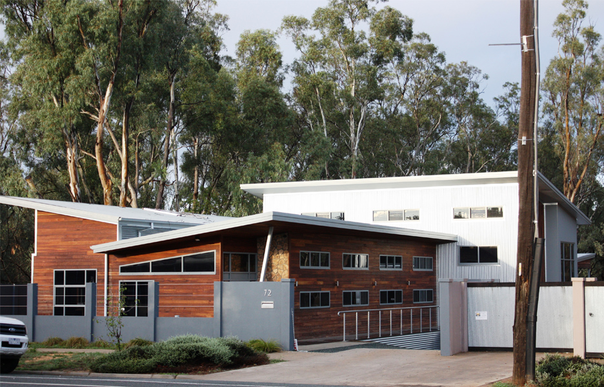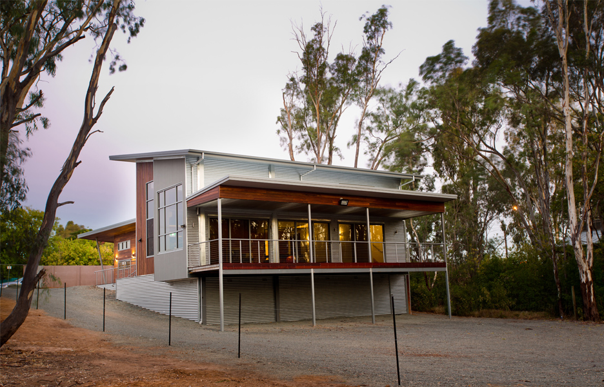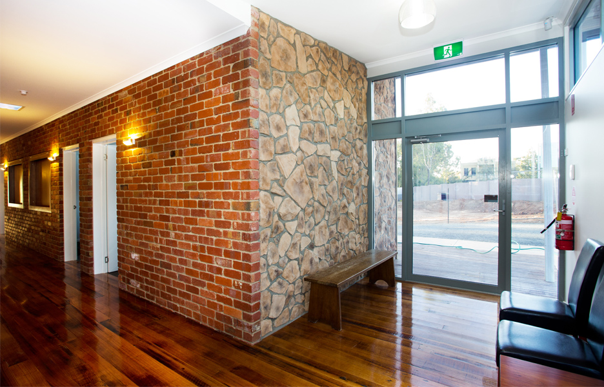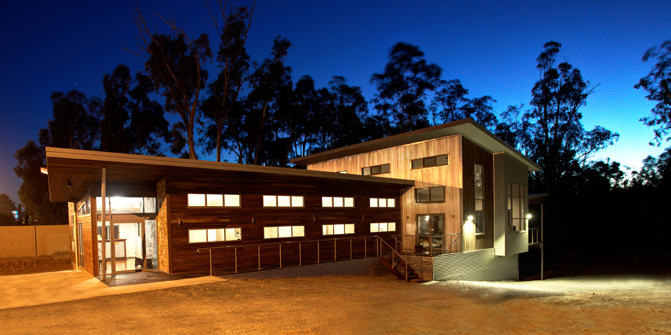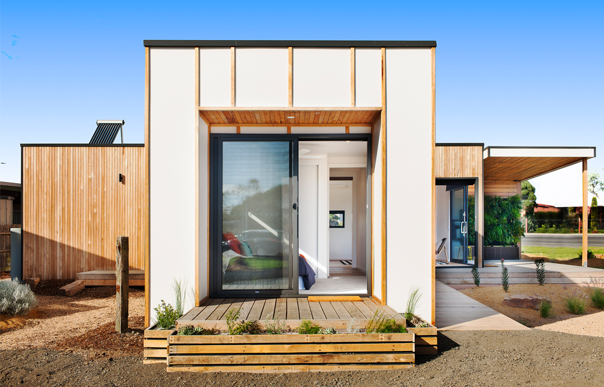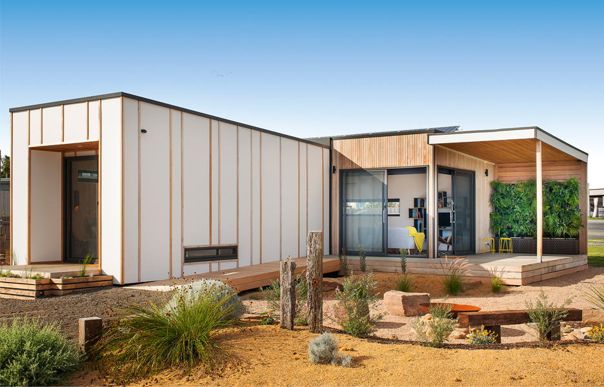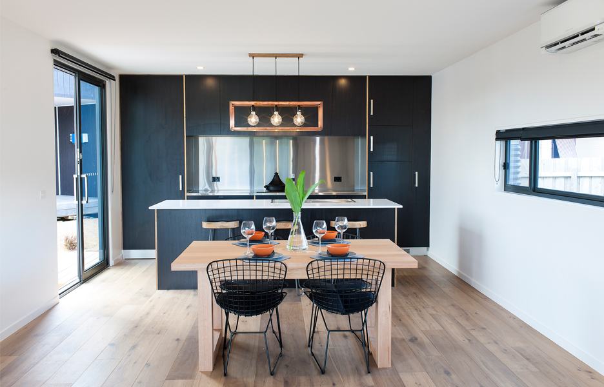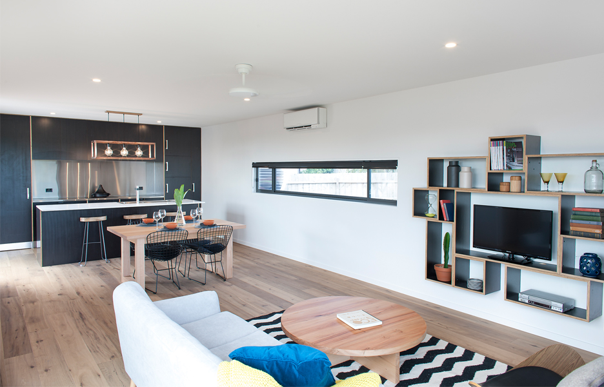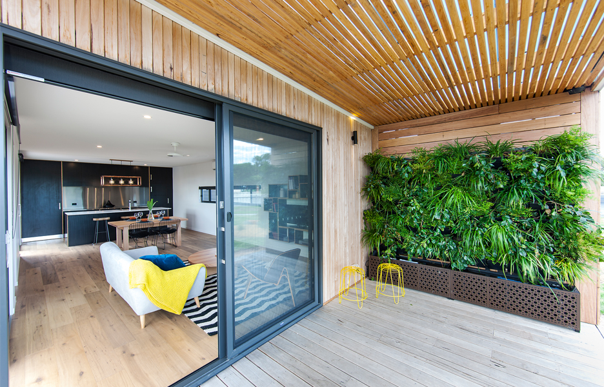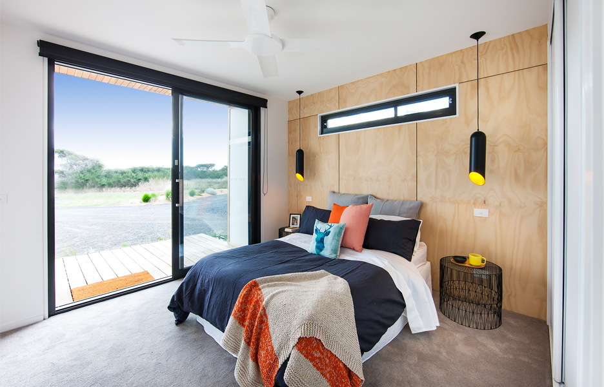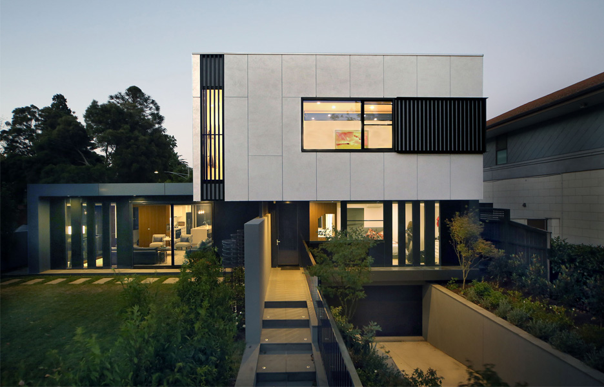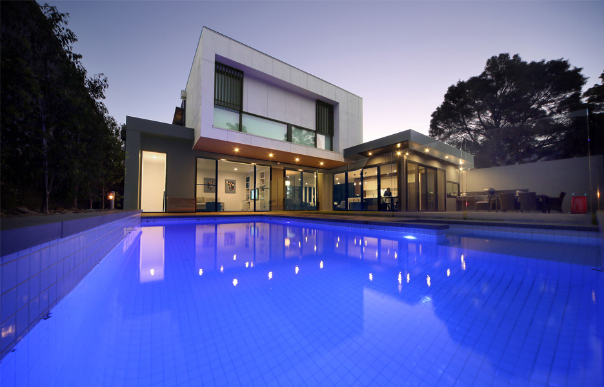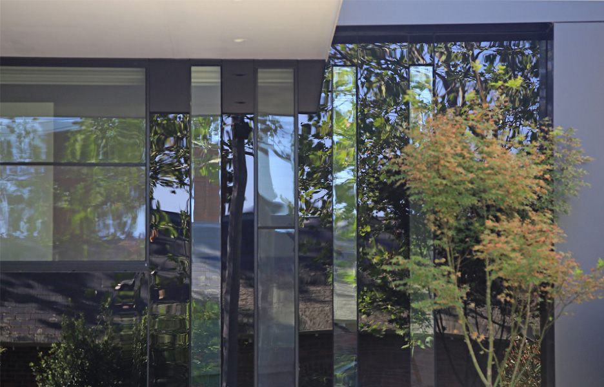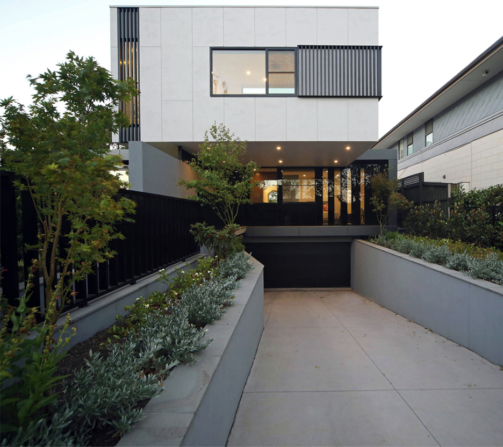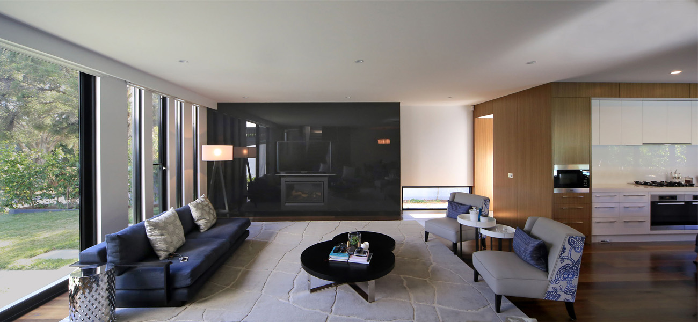
2014 BDAV Building Design Awards
2014 BDAV Building Design Awards
Share
The list of finalists for this year’s Building Design Association of Victoria (BDAV) Building Design Awards has been recently announced. The Awards recognise building design projects across a wide range of categories, including residential design, interior design, energy efficiency and environmental sustainability, heritage conservation and non-residential design including commercial, industrial, hospitality and public buildings.
The program highlights excellence in building design and offers building designers a platform to showcase their designs within the industry and the community at large.
The award will be presented during BDAV’s annual dinner on Saturday 26 July 2014.
We look at three projects that have been nominated for this year’s BDAV People’s Choice Award.
Designer: Alastair McDonald, Ecotecture Design Group
Project: Moama Physiotherapy and Pilates Studio
Location: Moama, VIC
The design of the new building provides a practical workspace with several unique features. The surrounding bushland is used to full effect, with the elevated building capturing scenic views of red gum forest through strategically-placed windows.
“We had a pretty tight building envelope with three main objectives,” said Alastair McDonald, Designer from Echuca-based firm Ecotecture Design Group. “One, for it to be a sustainable design; two, to maximise the view, particularly from the pilates studio into the forest; and three, a good use of space throughout the clinical areas.”
The design paid emphasis on sustainability and the structure incorporates many locally sourced recycled materials, like timber cladding, floorboards and bricks. The recycled features not only add significant character to the building, but also enhance the natural views that were a central part of the design.
“Stone was used to reflect the greys in the forest, as well as the red brick and galvanised iron. We certainly tried to keep those natural elements continuing throughout the building.
–
Designer: Ashley Beaumont, Beaumont Concepts
Project: Eco Balanced 1
Location: Wonthaggi, VIC
The project is a concept building that demonstrates the possibility and scope of the use of practical construction materials to build an efficient and sustainable home.
The compact design is based on a type of plantation timber that is more sustainable than common construction materials like steel or concrete, which use a high amount of energy to produce. The exterior is made from zero carbon Weatherflex cladding.
The lightweight materials combined with Earthwool insulation and double-glazed windows for easy temperature control, as well as a solar power system and a 3000 litre water tank, mean the home can run with almost full self sufficiency. The building has an 8-Star efficiency rating.
“We addressed the orientation to ensure rooms maximised winter sun and minimised winter sun,” said Ashley Beaumont, designer of Wonthaggi building design firm Beaumont Concepts. “For example, ensuring a bedroom faced north with a large roof overhang to protect from the summer sun as well as other key spaces in the west side of the house needing protection from the summer sun.
“With the interior, we tried to get as many chemicals out of the house as possible so there’s low VOC (volatile organic compound) paints, low chemical flooring, LED lights, ceiling fans, cross flow ventilation, highly rated plumbing fixtures, a compost bin and no MDF in the construction.”
–
Designer: Michael O’Sullivan, Vibe Design Group
Project: Grange
Location: Canterbury, VIC
Hawthorn-based studio Vibe Design Group has given the classic picket fence a unique twist for the Grange Residence project in Canterbury.
The glass facade of the family home features a design that reinterprets the classic picket lining of many front gardens into a modernist barcode design.
The east side of the house features a second storey that provides shadow over the driveway without interrupting sunlight over the front yard. The design does not include hallways and instead includes ‘hidden’ doors to provide a heightened sense of space in the main living areas.
Modernist architecture is being increasingly recognised in the City of Boroondara, which has buildings ranging from the interwar architectural period of the 1930s through to the notable work of many resident architects of the area in the 1950s and 1960s.
Michael O’Sullivan, Principal Designer at Vibe Design Group, says the aim was to produce a design that would not become dated, but rather become a modern classic.
In addition to the BDAV People’s Choice Award, the project has been nominated for the ‘Residential Design – New Houses: Over $1 million construction costs’ and ‘Excellence in Use of Glass’ categories.

