
A weekender on the coast – The Seat by Atlas Architects
A weekender on the coast – The Seat by Atlas Architects
Share
Designed for a semi-retired couple who purchased the property on a whim, The Seat by Atlas Architects transitioned from a weekend retreat to a family home after the onset of the global pandemic.
With stay-at-home orders and five kilometre radius limits, COVID-19 forced everyone to stay put. This was the case for The Seat. When the owners unexpectedly spent more and more time at their new abode, they decided it was time to create a home that matched the stunning coastal landscape.
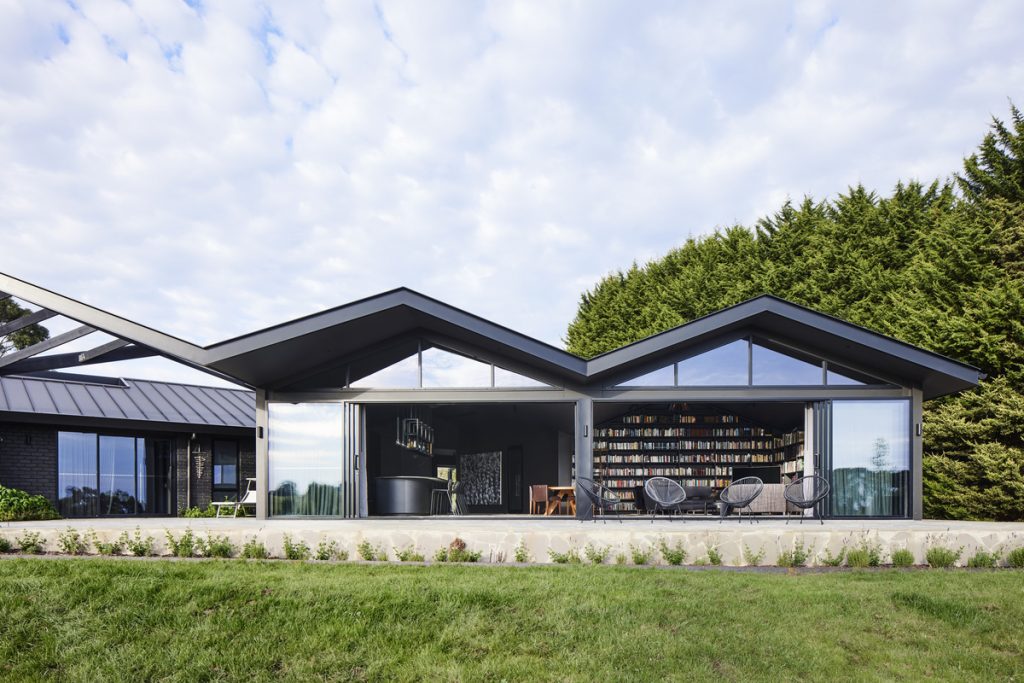
Located in Melbourne’s picturesque Mornington Peninsula, The Seat is a brown-brick, pitched-roof farmhouse built in the 1980s. The owners turned to Melbourne-based practice Atlas Architects with the brief to design a one-of-a-kind family home that could also serve as a venue for their son’s impending wedding.
Speaking on the purpose of the project, Atlas says the existing orientation of the building meant, particularly from the west, the house turned its back on some of the best views on its doorstep.
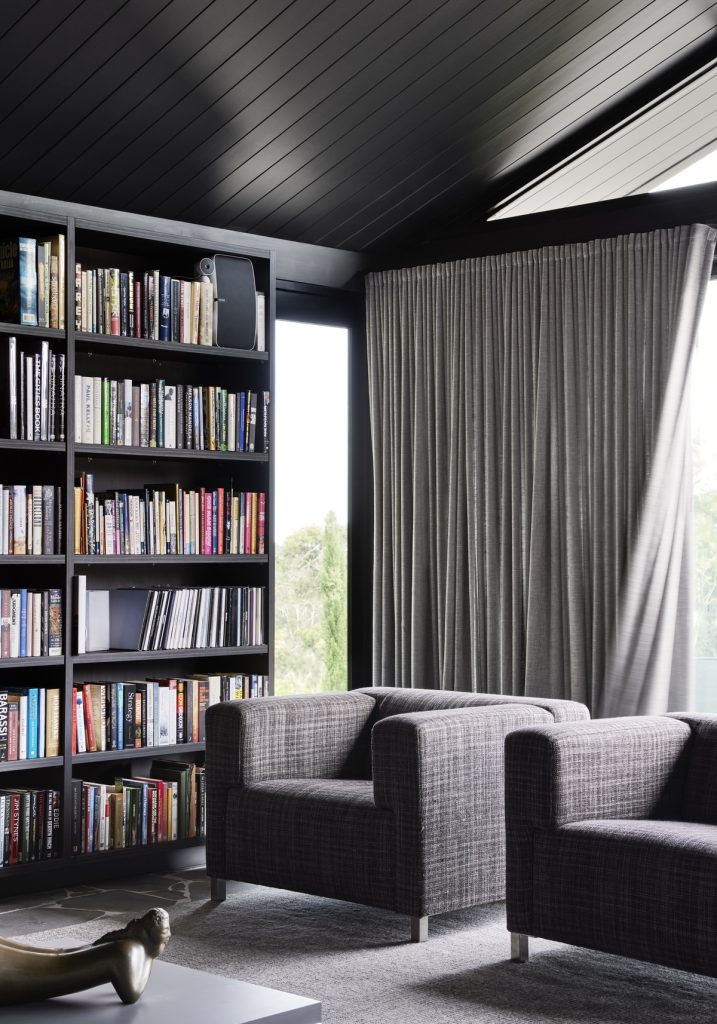
“Our clients wanted to insert a new dimension that embraced, celebrated and centred the view so that no matter where you are in the house, you are connected to nature,” explains Atlas.
“Our clients, a semi-retired couple with many children and now grandchildren, also desired a home that was unapologetically for a living – where living areas are prioritised above all else, creating a space that welcomes family in and encourages connection, reunion and shared experiences.”
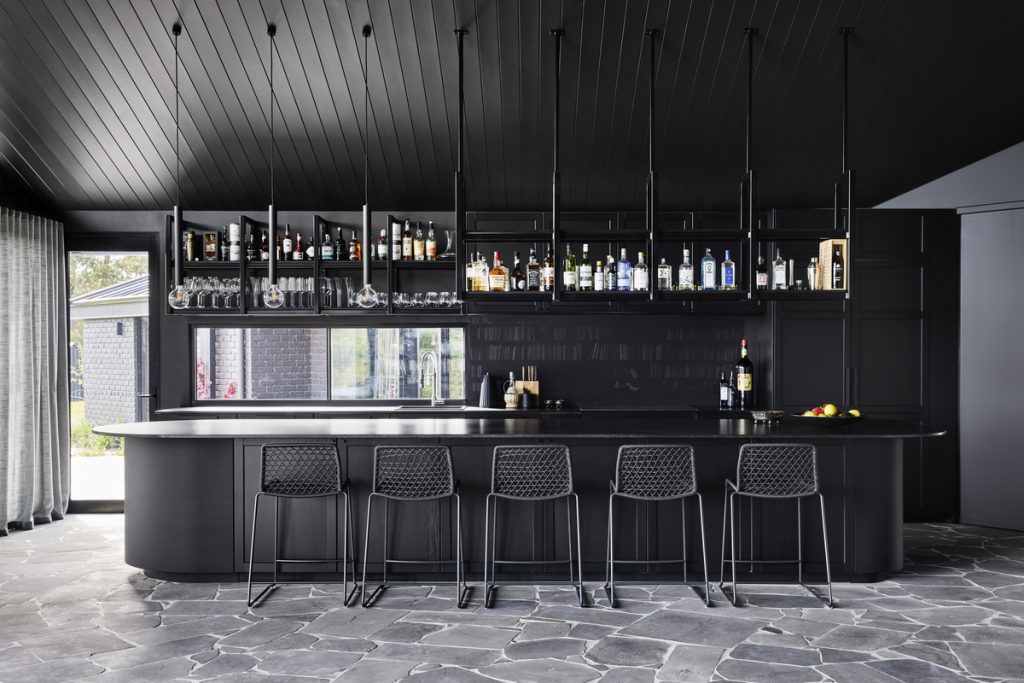
With this in mind, Atlas zoned the indoor spaces into different living wings and associated bedrooms. The home also needed to connect with the panoramic landscape, bringing it inside as the focal point of every moment.
“A new entry and point of arrival were requested, one that not only welcomed the family home but created a sense of flow through the house, drawing you through to the landscape view.
“Existing service areas had to be maintained, but the existing building needed to be reskinned to create a new exterior appearance that melded flawlessly with the new living areas.
“While opening the house up was key, it was still a family home where spaces for private family moments were essential. Parts of the building were to be completely shielded from sight, while the extension was to be orientated to the valley and unique site contours.”
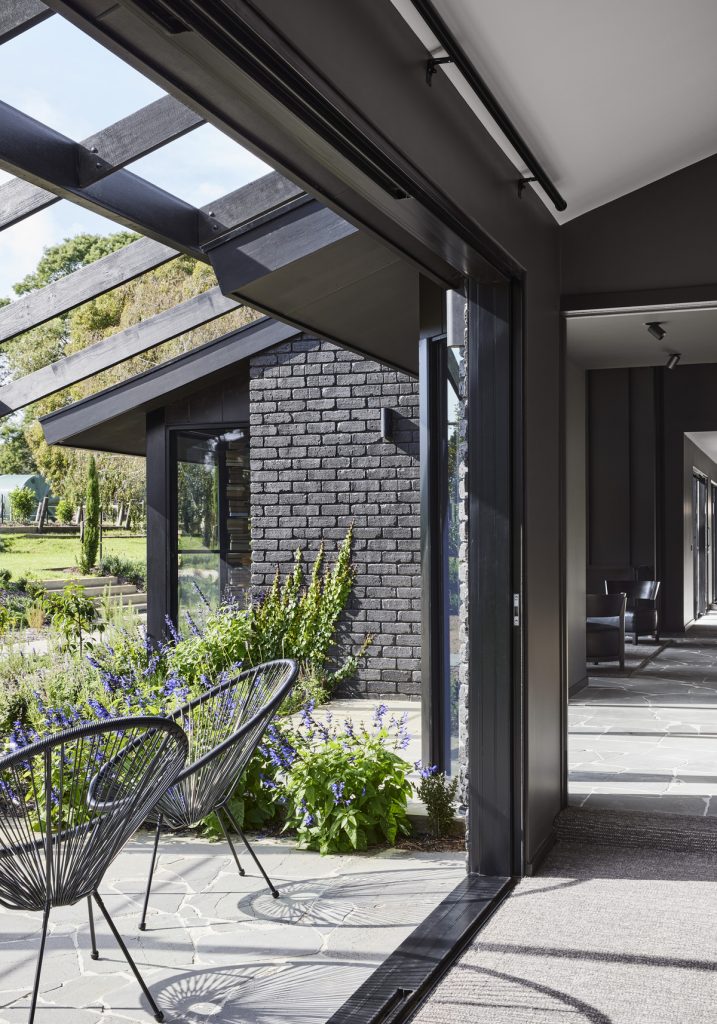
The home was extensively reorientated to directly frame the horizon and entice people to the outdoor landscape through windows and door openings.
The roof form also frames the landscape, making it the centrepiece that draws your attention and guides you through the space. All of this is coated in a dark, muted and calm colour palette to limit light reflection and elevate the expansive windows and let natural light take centre stage.
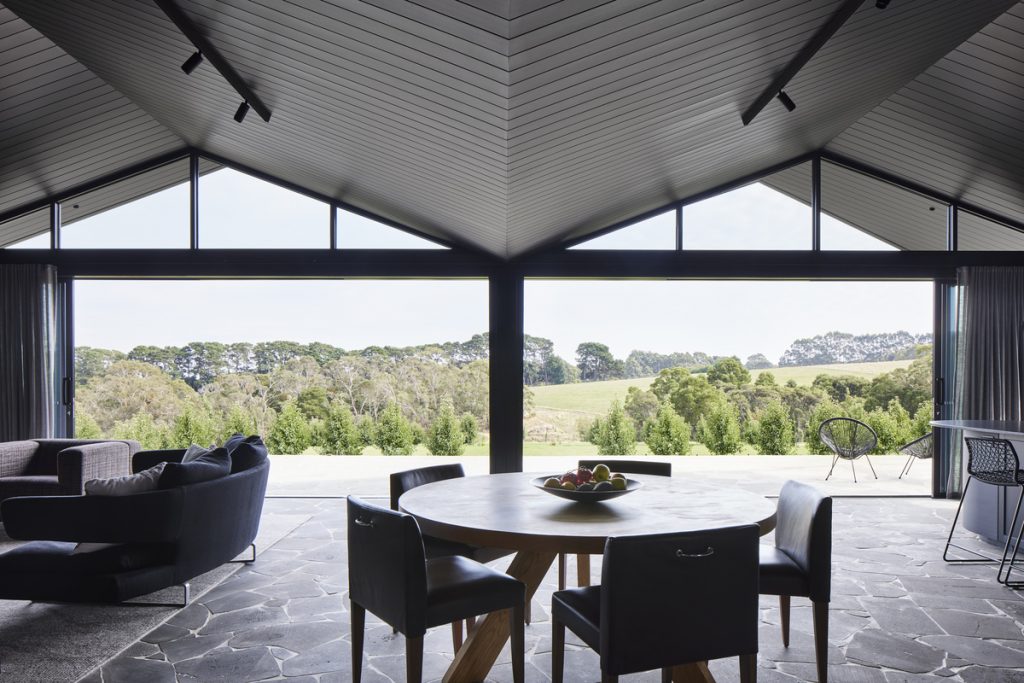
“The colour scheme strikes a clever balance with the full-length and full-height windows and doors, achieving a cosy, grounded feeling,” says Atlas.
“It creates seclusion where desired, such as the more private living spaces in the northern and southern wings, and feels expansive in other moments, as when the foyer opens up into the home’s dramatic cathedral ceilings.”
While contemporary, The Seat remains a farmhouse. This was a challenge and an opportunity for Atlas, who needed to ensure the new additions and modernisations did not work against the existing landscape and typology.
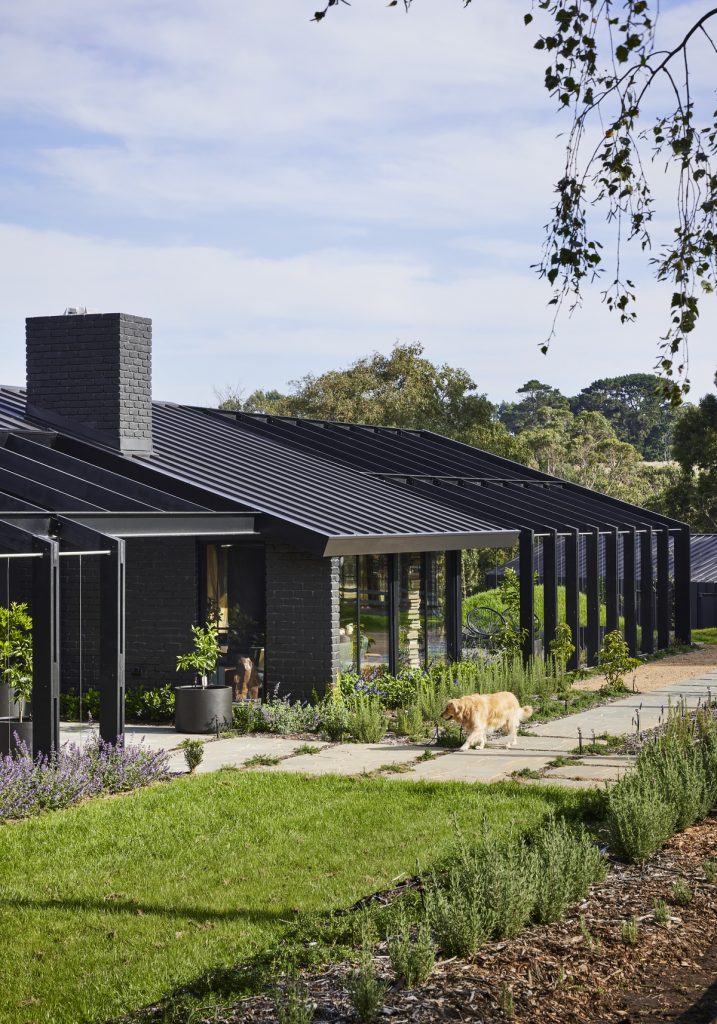
“While it has been modernised and completely reimagined, The Seat is still at heart a farmhouse; it’s highly adaptable and centred around family, utilising practical, honest materials in an elegant yet simple design.
“Both from the outside and inside, the existing building fabric blends flawlessly with the new. It’s hard to know where the original building stops and the new extension begins. It’s an inventive yet organic meeting of building, site and lifestyle.”
Photography by Tess Kelly.
Also in residential design, Richard Cole Architecture creates a place to be grounded in Merindah Park house.
















