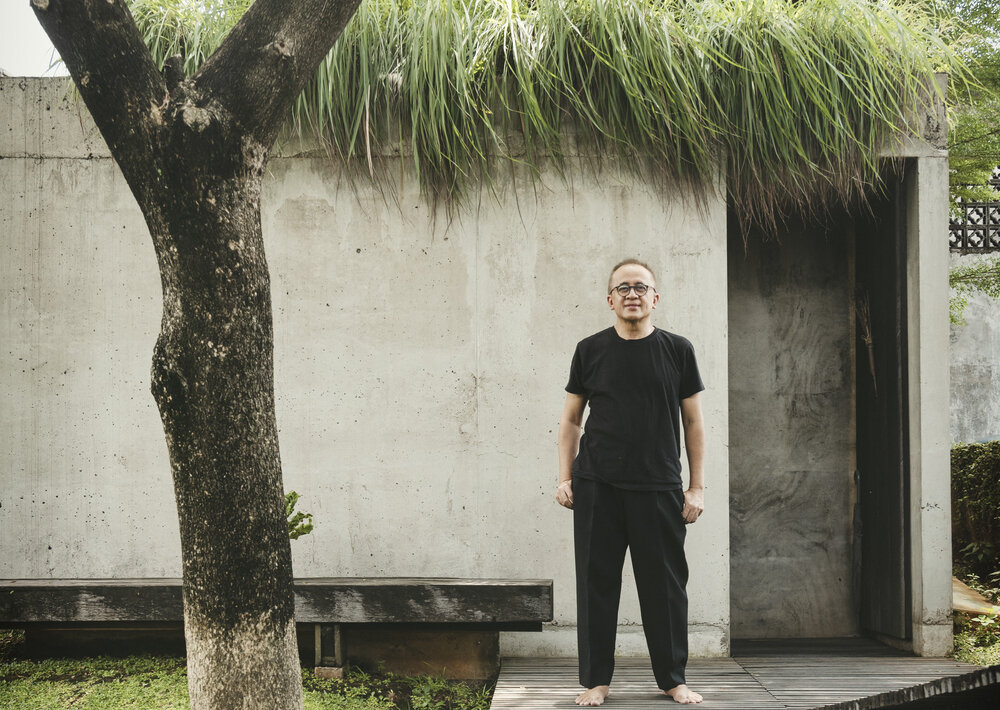
A bridge to Titik Dua Hotel
A bridge to Titik Dua Hotel
Share
Jakarta-based architecture practice andramatin showcases both emerging and long-established Indonesian design vernaculars in Ubud’s Titik Dua.
Titik Dua is a creative hub and hospitality venue, a hybrid of public and private spaces. Ubud’s vibrant arts, film, architecture, graphic design and music community finds a home on the ground floor, and hotel guests stay in 22 rooms located on the upper levels.
The site’s compact floor plate presented the project’s greatest challenge for Jakarta-based architecture firm andramatin, tasked with distributing Titik Dua’s dual functionality. Studio founder and head, Andra Matin describes a “squeeze in” approach to the design, evocative of the intimacy of Ubud.
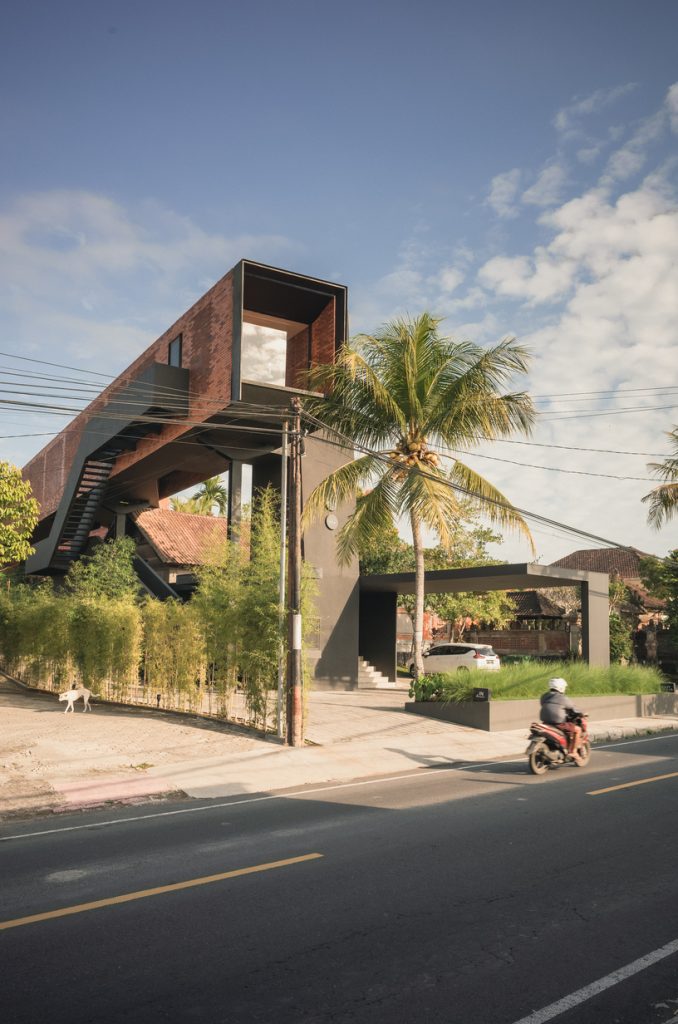
To optimise space, andramatin created an extendable common space on the ground floor and nestled the hotel’s restaurant in the usually unused under-roof space.
Typical of an andramatin design, Titik Dua also seamlessly weaves the inside and outside, spilling and extending the hotel out into its landscape.
The assigned plot was set back from the street, behind an existing gallery where the obvious ‘grand entrance’ would be. The lack of street frontage was the creative challenge that ushered in andramatin’s most significant intervention.
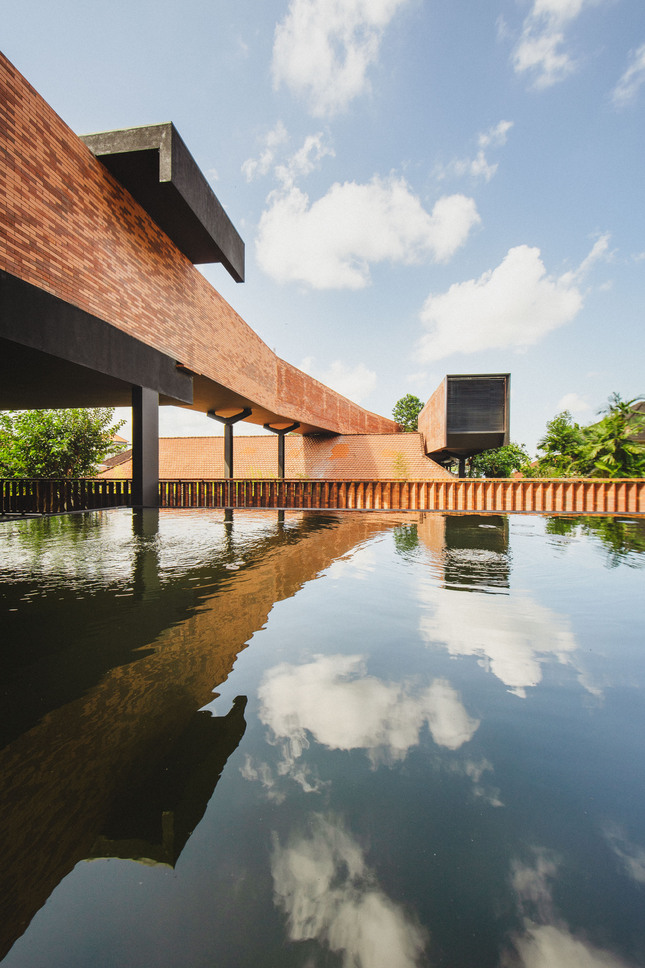
“To preserve the physical aspect and privacy of the gallery, we created a vertical access on the front side of the site and a bridge that connects it to the hotel,” says Matin.
The ‘bridge’ is a 45-metre long elevated open air corridor that sits above the gallery and stretches through to the main Titik Dua complex. The long entrance allows visitors to enjoy the tropical climate of Bali, carrying them through a series of ramps with water features and landscaped gardens.
“The bridge connecting the main road to the site creates a special experience to welcome the guests and at the same time establishes a visual connection with the surroundings,” says Matin.
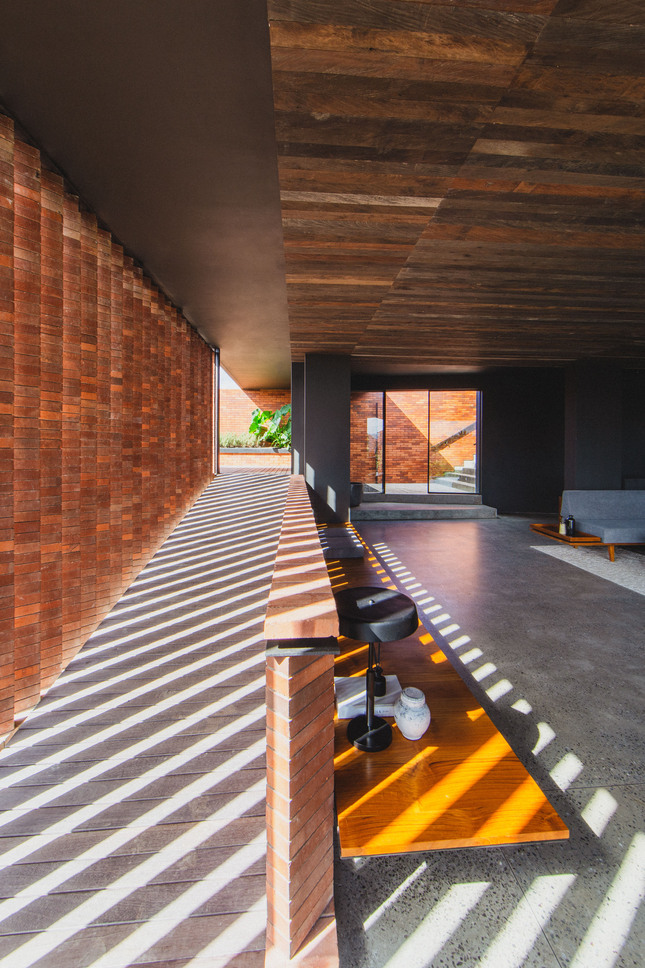
The hotel’s founders had originally intended to use reused shipping containers as the structure’s building blocks. Natural brick and timber eventually replaced the shipping container material, but Matin says that the building’s “boxy look” is an echo of this original plan. In some spots, bricks have been intentionally arranged in a wavy configuration to mimic the façade of the containers
“I wanted the project to represent the classic Balinese character and modernity at the same time,” says Matin.
Titik Dua has the centrepiece wooden pitched-roof common to Bali, but steel plate has also been used throughout to infuse the project with a “modern ambiance”, he says.
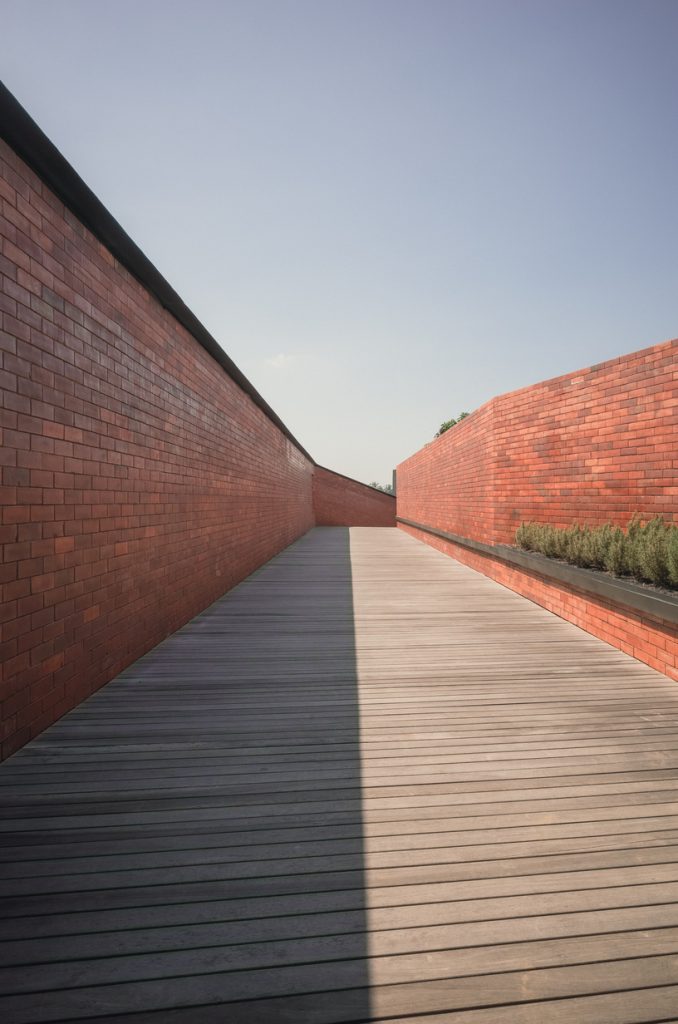
Titik Dua illustrates the Indonesian design vernacular not through the traditional wood carving details that have become the kitsch mainstay of other Balinese hotels, but through the use of local materials and the porousness between the hotel’s inside and outside.
The studio’s play on openings allows the breeze to pass through Titik Dua, so that guests are never isolated from the Balinese environment and climate.
Speaking to his inspiration for the project, Matin references the Balinese theory of architecture that analogises building proportions to the human scale: the head, body and foot.
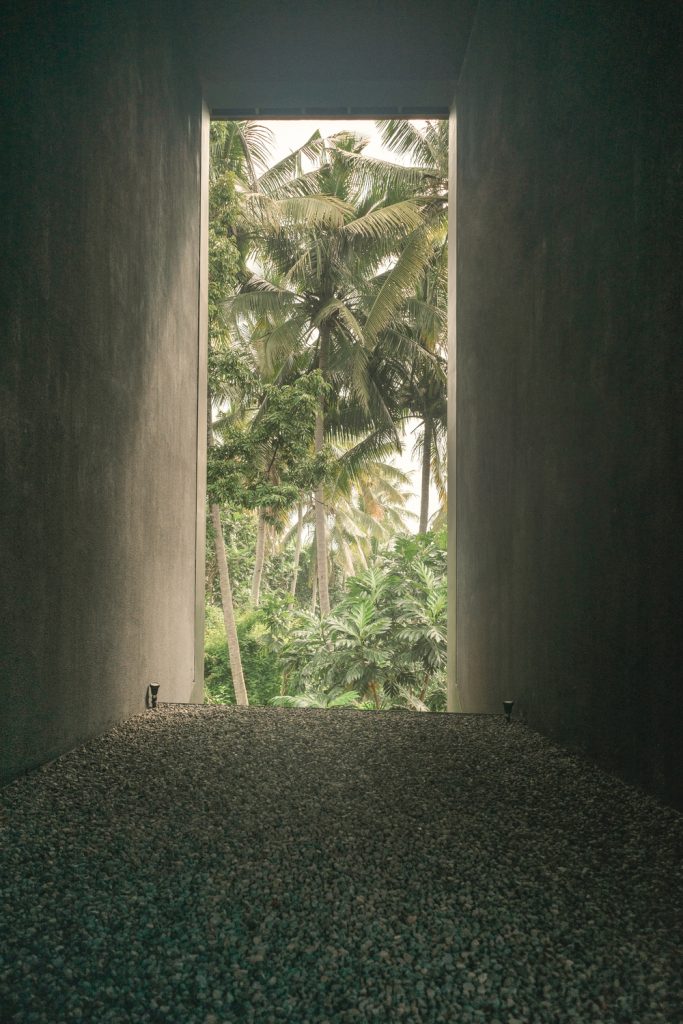
“In Titik Dua, we translated the restaurant that optimises the under-roof space as the head, hotel rooms as the body element, since they are located at the upper floor, and the common area, including the swimming pool, as the foot/bottom part.”
Andra Matin spoke about finding this hard-won balance between modernity and classic Indonesian vernaculars in our recent profile. Explore his prolific career here.
Photography by Adi Widiantara.

