
Northern exposure: Gull House
Northern exposure: Gull House
Share
Photography by David Taylor. Written by Harley Graham.
The Gull House floats above a small neighbourhood lane in Byron Bay. The house has views to the east over native coastal heath and wetlands, and tallow beach beyond. To the north, it looks over the bay to Mount Warning and the caldera.
When starting the project, we talked about the busy little lane and wanted to make something light and uplifting with the clients – a functional sculpture.
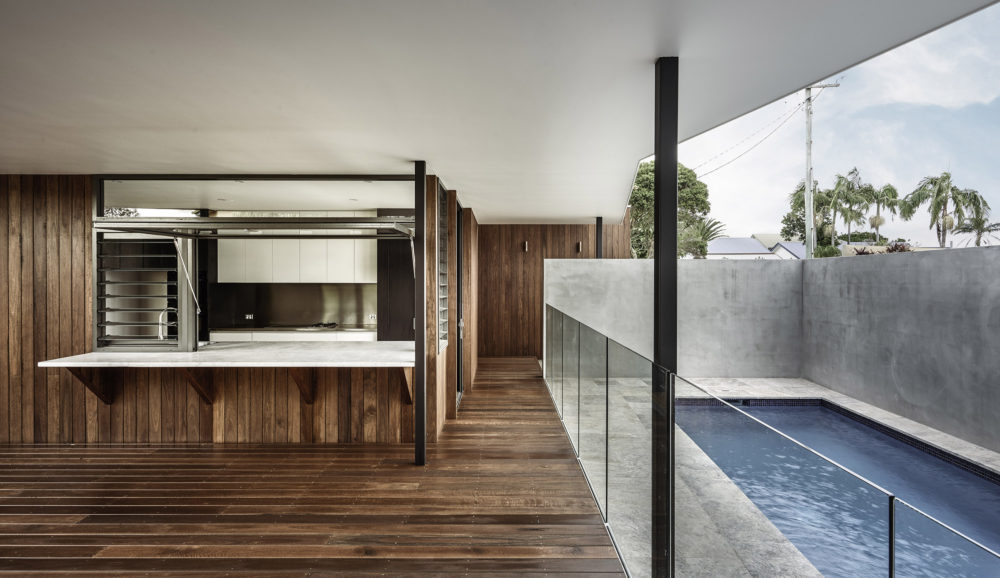
Even though the house is in a dense little neighbourhood, there is still a strong connection to nature. We talked about the birds and bats that flew over the site each afternoon. At the same time, we were reading Jonathon Livingston Seagull in the office. Here was a gull that dared to be different to the colony. Discussions took place about the similarities between the ‘hovering’ or ‘floating’ forms of contemporary architecture and the way seagulls hover over hot chips at the park.
We tested these theories and spent days at the beach as an office, eating fish and chips, and having a lot of fun feeding the gulls and watching the waves.
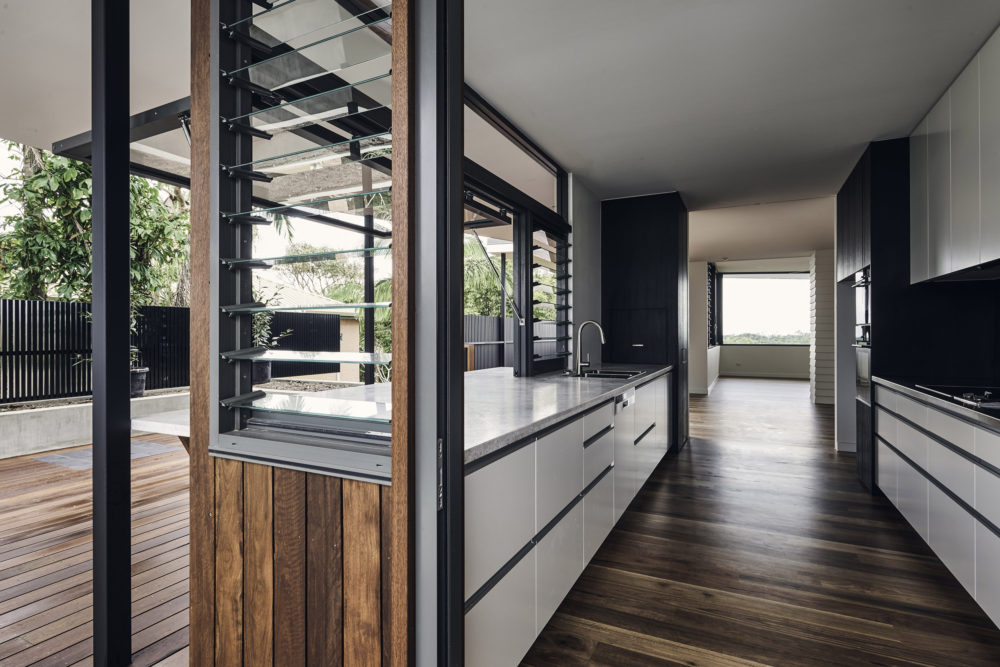
Predominantly a lightweight construction, the forms of the Gull House connect with a combination of natural hardwood and fibre cement cladding. Shapes hover in the air and slowly stagger down the hill. External materials move from outside to inside.
One of the major factors in the design is privacy from the many surrounding houses. The use of solid balconies and screens gives the house the feeling of a sanctuary even though it has neighbours all around.
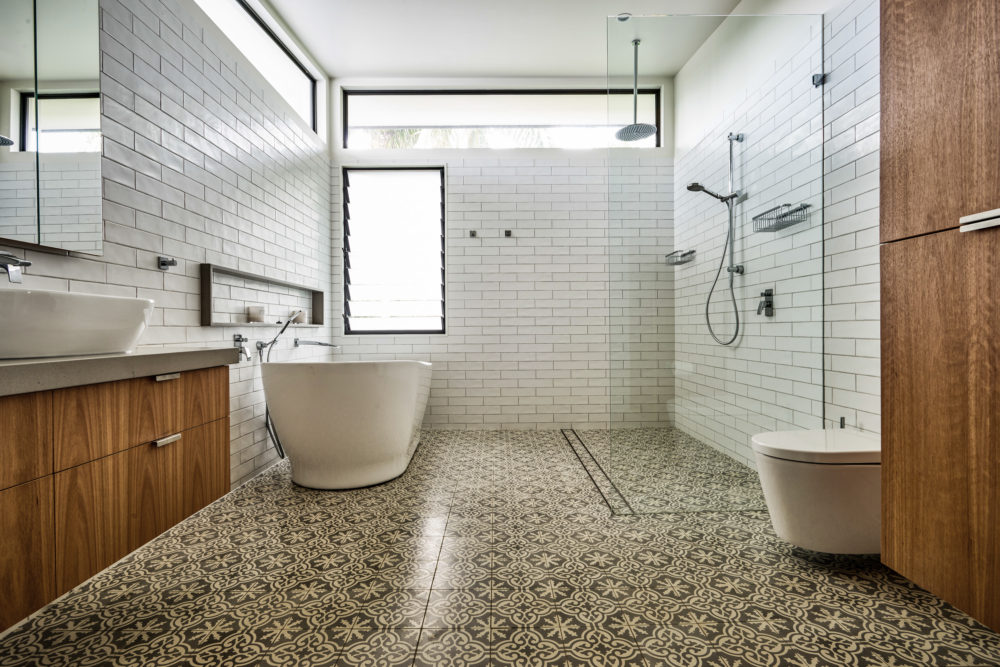
A raw rendered wall sits on the lane with pool and gardens directly behind it. Entering the house, you walk under an angled roof that funnels light from the south into the entry space. As you open the door, the house expands into a double-height space that connects the living zones.
The house is experienced as a series of rooms, and not one large open space. But at the same time, there are areas where one can see front-to-back, from pool to coastal heath and ocean beyond.
The kitchen and living spaces open out to north-facing decks with high timber screening and blockwork planter beds for privacy.
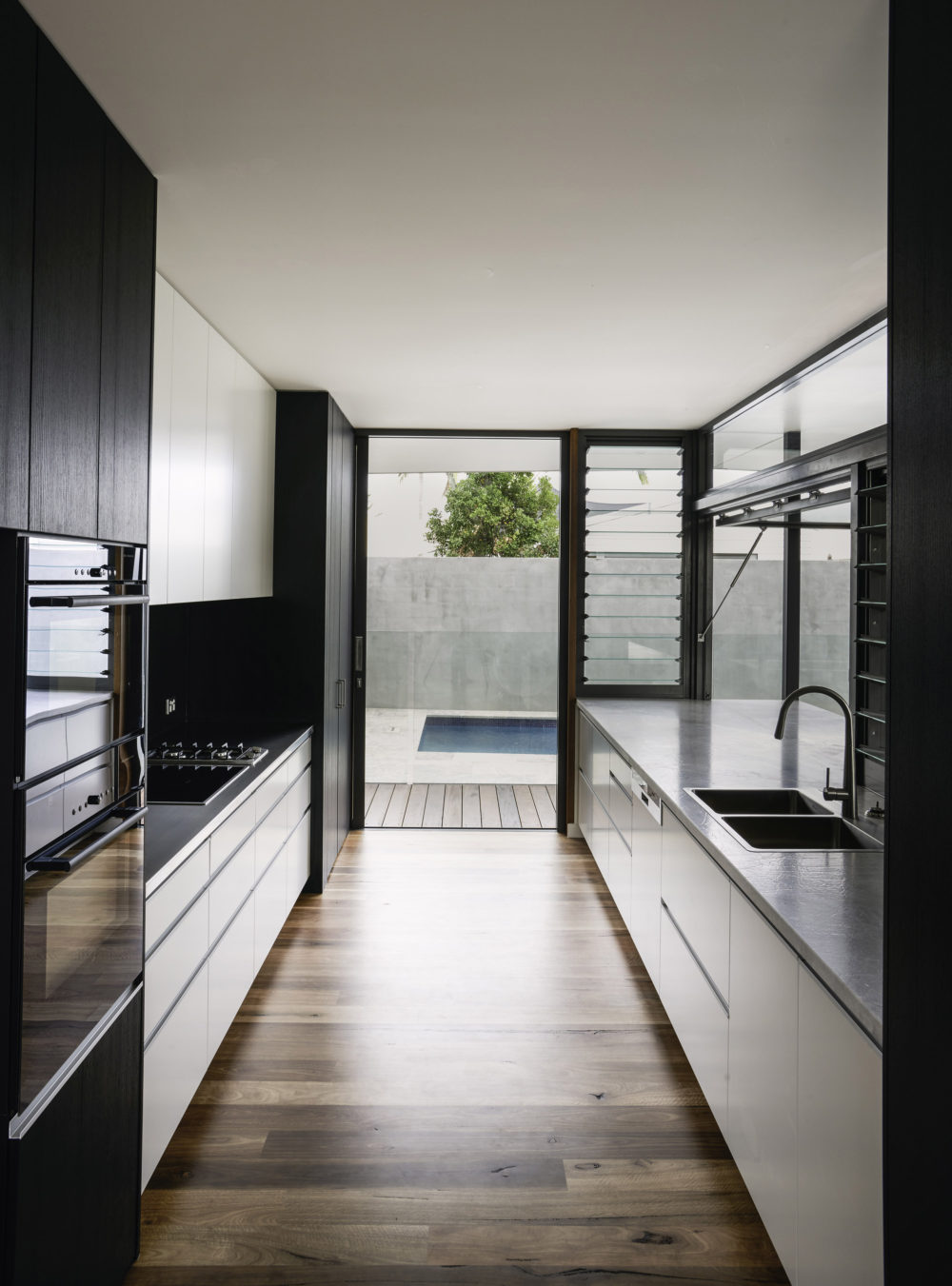
The kitchen has a three-metre-long strut window that opens to a stone bar for outdoor dining. Upstairs, the master bedroom and secondary living space see ocean in both directions, east and north-west.
The Gull House is all about being able to open up, as much or as little as you want, to the outside. By using a combination of large sliding glass panels, screened louvres and strut windows, it can be opened up or closed down depending on the season.
The interiors are kept to a simple palette of timber floors, white weatherboards and white-painted plaster. This allows the internal planters and different views to the ocean to really stand out.
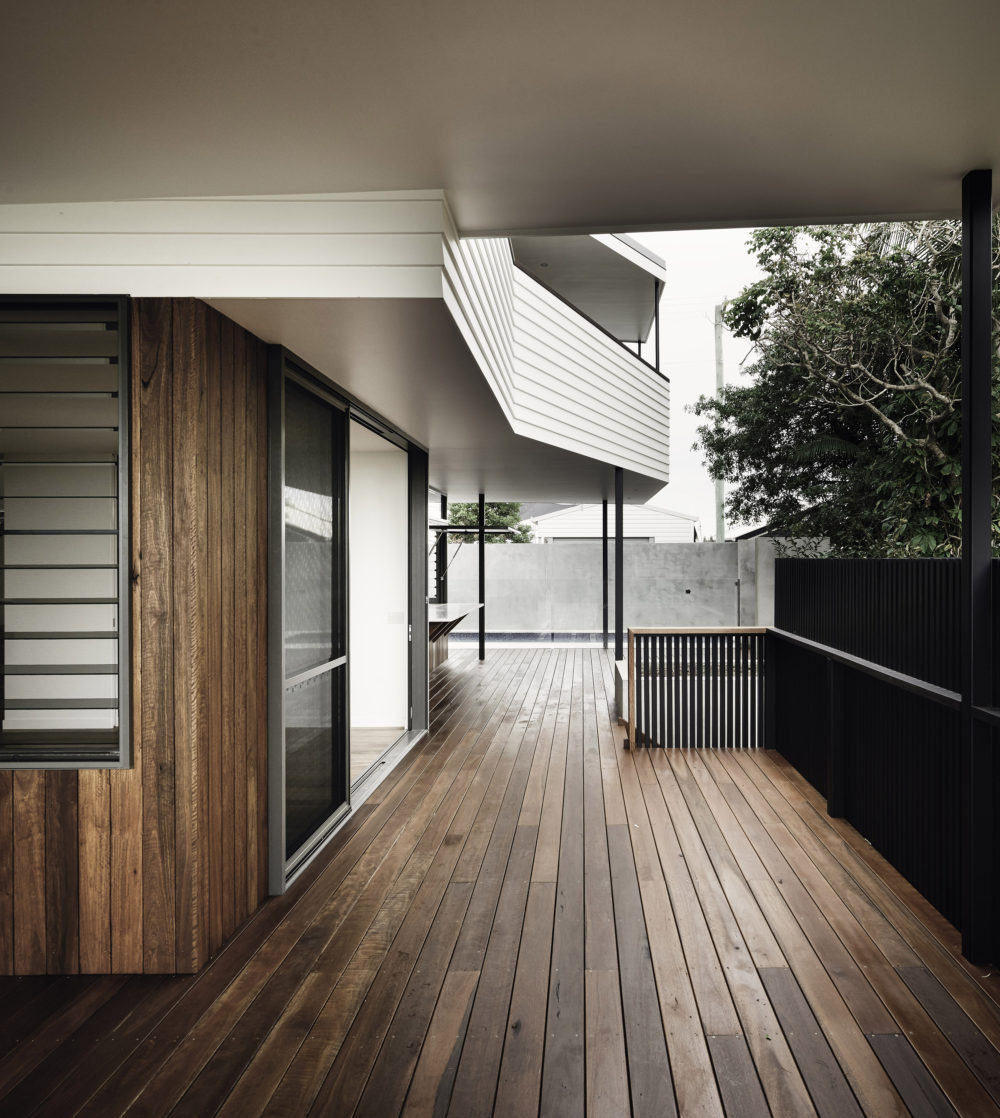
In Byron Bay, there are nine months of the year when you want the house to be really open, and three months in winter that get a bit cool. There are also mosquitoes at dusk in summer if the tropical rains have set in. A home must become a machine that can deal with these constraints.
The Gull House’s upper level is light and glassy, with a crisp angular plate roof and fine steel columns that allow it to float in the air.
Blackbutt flooring, spotted gum external decking and cladding give the house its warmth, its contrast, and anchor it to the site.
Upstairs becomes lighter still with a large openable corner with no columns. This structure that normally occurs in the corners of buildings has been shifted out to the edge of the deck. The whole roof to the north is supported by three round fine steel columns.
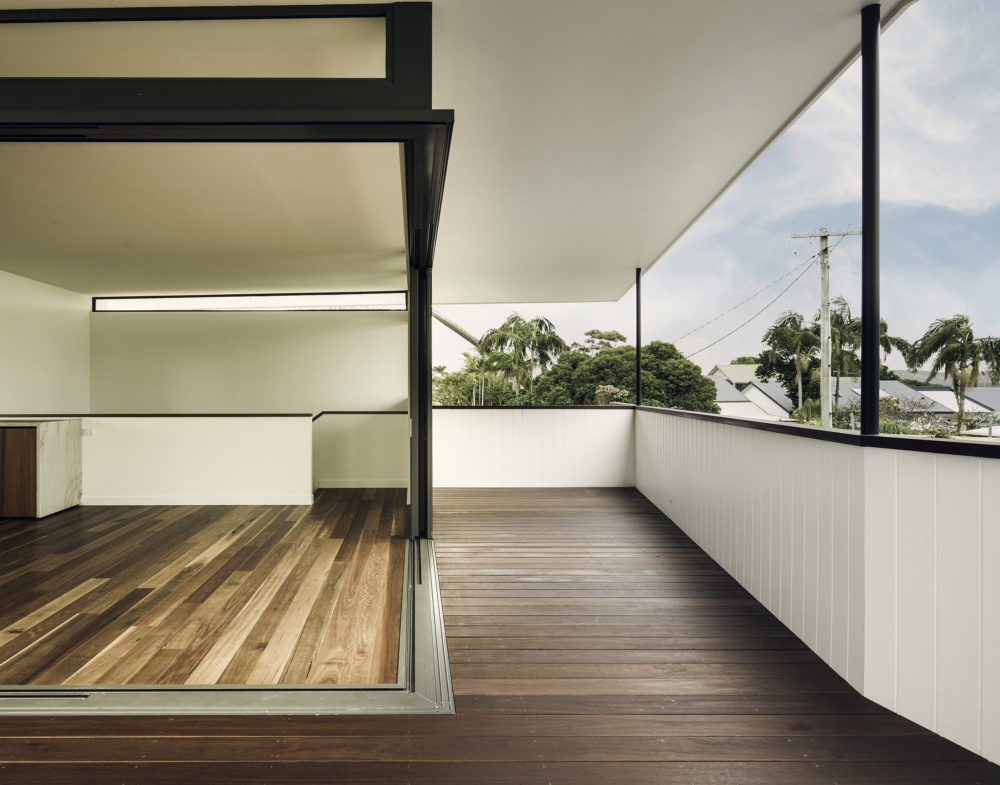
The Gull House adds to the fabric of old and new beach houses on a densely-populated knoll in the middle of Byron Bay. It is part of a two-house development encouraging a form of residential density in the middle of coastal towns that is necessary to avoid sprawl on the edges of communities, and an example of how the best houses are a result of true collaboration between owner, builder and architect. When this team is humming, happy and willing to solve problems together, the building can fly.
You Might also Like
























