
Making waves: the new generation of co-working spaces
Making waves: the new generation of co-working spaces
Share
Workplace design has shifted alongside changing technologies over the past 20 years, with innovations such as hot-desking and telecommuting in the 1990s making way for activity-based and agile working in the 21st century.
Much of this has been enabled and influenced by wireless technologies and the use of the smartphone with many sectors forever transformed by automation. And it’s set to continue. According to the 2015 paper, ‘The impact of computerisation and automation on future employment’, 40 percent of existing jobs today are predicted to be automated within the next 10 to 15 years. This means that the future of work will rely on a culture of innovation, emphasising skills such as problem-solving, design thinking, communication, emotional intelligence and digital literacy.
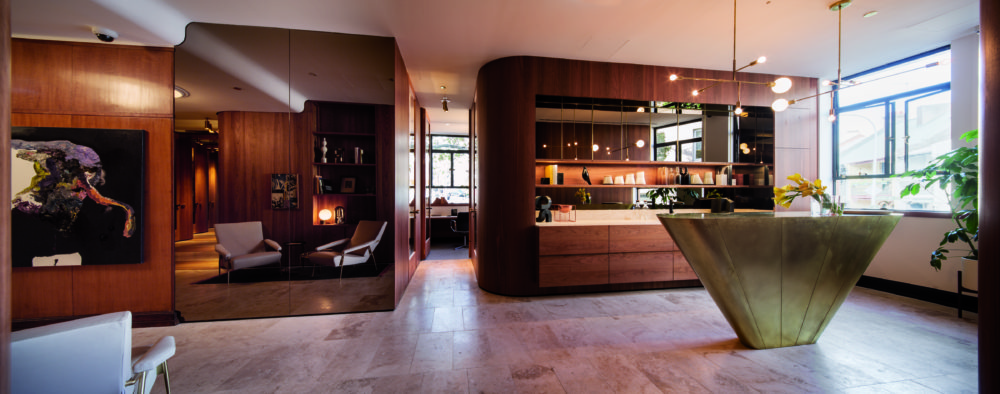
The foyer of The Office Space in Surry Hills, Sydney. Photo by Trevor Mein.
Co-working spaces, once make-do spaces populated by a smattering of Millennials, are becoming more numerous and catering to an increasingly high-powered clientele.
In Sydney, The Office Space is a co-working space for grown-ups, complete with sumptuous timber joinery, elegant brass detailing and the most fashionable mid-century modern designs by Eames, Walter Knoll and Gio Ponti.
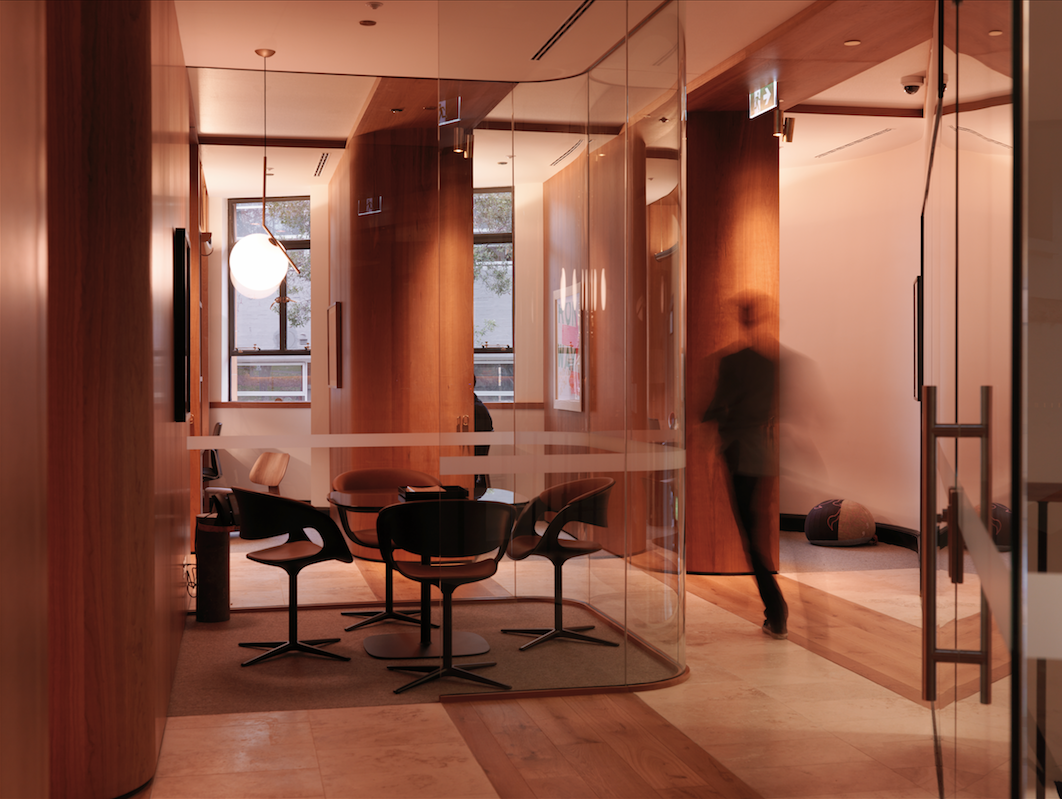
A glass-walled meeting room at The Office Space in Sydney. Photo by Trevor Mein.
The interiors by Woods Bagot are made up of a series of modules in timber that provide a semi-private pod for between one and five people. The resulting workplace design (winner of best workplace at the World Festival of Interiors INSIDE) communicates a sense of discreet luxury, drawing on the 1940s Heritage architecture of the Paramount building, and offering tenants a high-class home away from home.
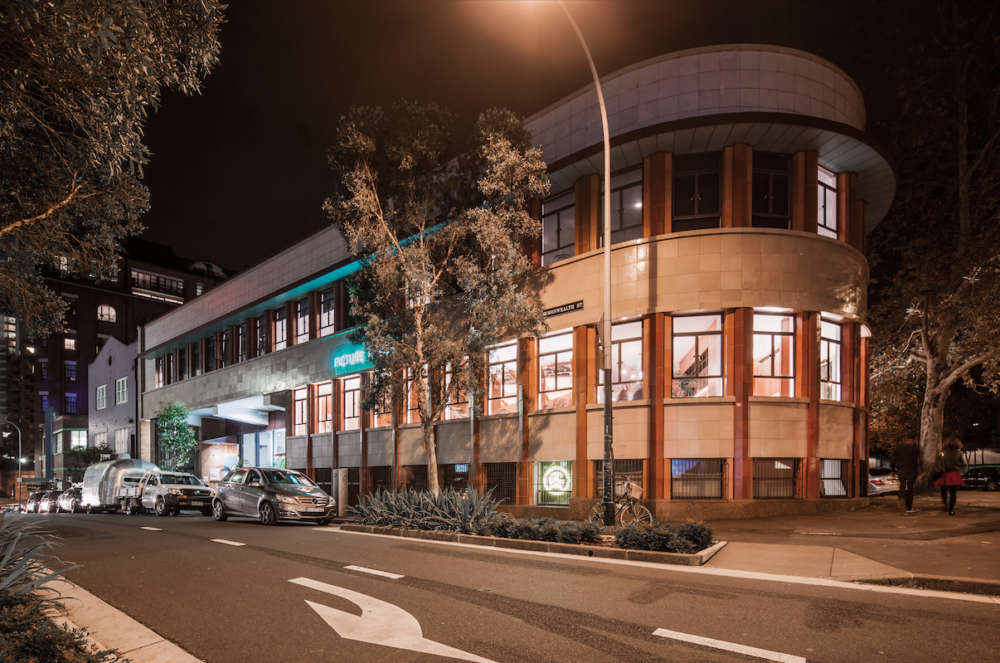
The exterior of the Paramount building, home to The Office Space. Photo by Trevor Mein.
A five-star concierge service offers everything from lunchtime desk service through to boardroom presentation assistance, and a highly engaging cultural program of events and activities. “Paramount challenges the status quo for shared and co-working spaces, elevating the sanctity of personal space, maximising the value of a small footprint and achieving a new working concept for established professionals,” says Woods Bagot principal Domenic Alvaro.
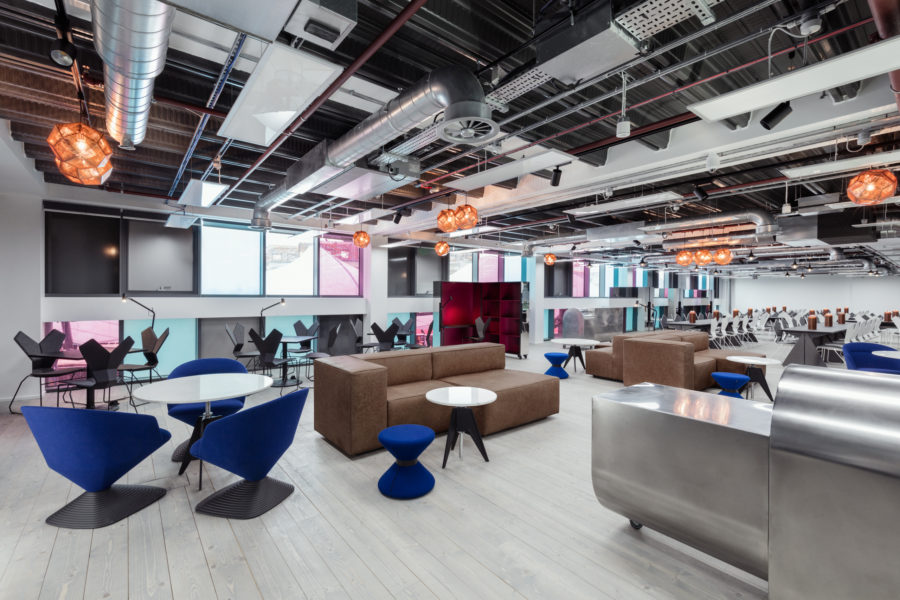
The Interchange, London by Tom Dixon.
In London, another co-working space is making waves: the Atrium, with interiors by Design Research Studio under the creative direction of Tom Dixon. The Atrium is designed specifically for entrepreneurs, start-ups and creatives, and is part of the Interchange building, which is made up of a range of facilities across four floors, including 600 workstations (in both private offices and open areas).
The shape of the building influenced the custom Tom Dixon furniture in the Atrium, including 300 Y chairs, new Wingbacks and the Bell table light. The space offers a flexi or fixed membership option, in addition to its high-quality design and prestigious location, with panoramic views of London.
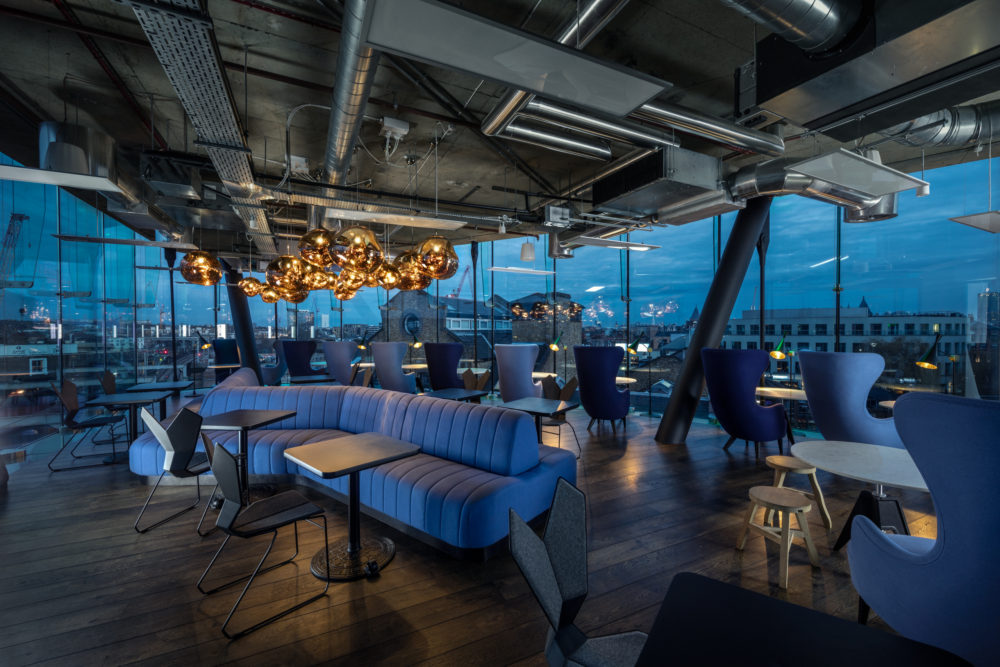
The common area of The Atrium in the Interchange building in London by Tom Dixon. Photo by Peer Lindgreen.
Testimonials on the website include this quote from Alexander de Carvalho, ‘Angel in Residence’ at Doctify: “It’s a little bit more grown up without losing its heritage: that’s what everybody feels here. You go downstairs and see the entrepreneurial spirit on the street that you have up here reflected in the offices.”
As we’ve seen, changes in the workplace have been influenced by technological innovation as much as changes in the workforce. And this is nowhere more true than in the tech sector, where specialist new technologies are providing an impetus for new innovations in working environments.
A glimpse into the future of tech workplace design can be seen in the new Animal Logic Academy at the University of Technology Sydney, where the next generation of animators is learning skills to develop the computer graphics and animations of the future.
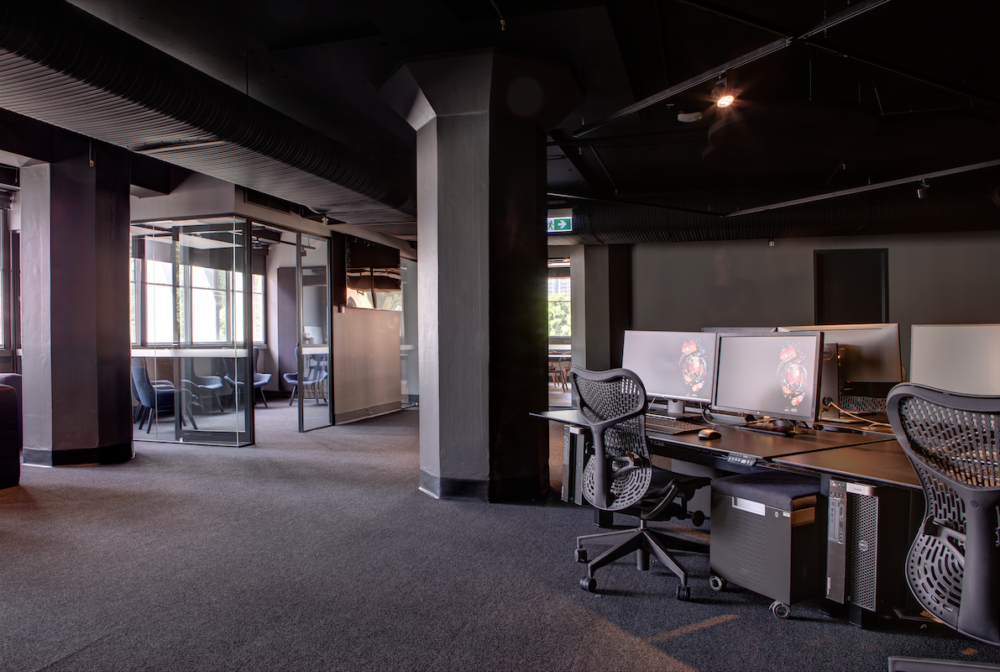
Workstations and meeting rooms in the Animal Logic Academy, Sydney by BKA Architecture. Photo by Brett Boardman.
Working on creating images for emerging technologies to professional, industry standards, the course is run in partnership with the animation studio Animal Logic, which is responsible for work on films including The Lego Movie, Avengers: Age of Ultron and Happy Feet.
Designed by BKA Architecture, the interiors of the animation and visualisation studio are specially designed for animation production and, as such, feature completely black interiors. “We designed an environment in which all surfaces, including ceilings, walls and furniture, are black, creating the perfect environment for screen optimisation,” explains John Baker from BKA Architecture. “Lighting control and block-out blinds were also essential to create an environment ideal for creating visual effects.” The result is an environment that is rich and visually arresting without feeling cavernous or claustrophobic, and is a dramatically different space in a traditional university setting. “It really is a project where we can say, ‘Watch this space’ to see what will be next in computer graphics,” says Shilo McClean, head of UTS Animal Logic Academy.
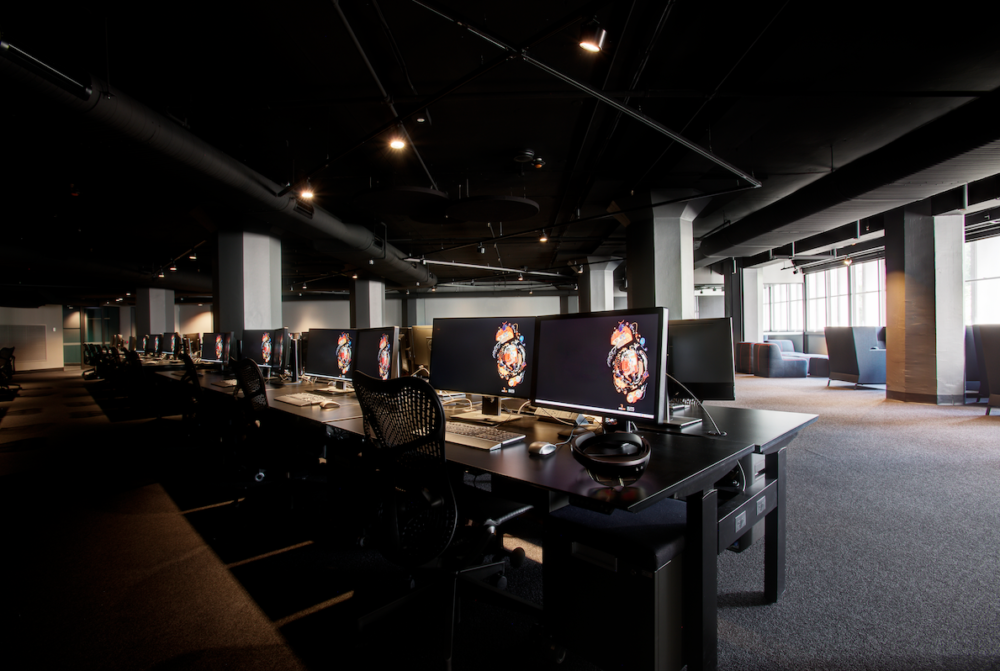
The Animal Logic Academy is designed specifically for generating visual effects. Photo by Brett Boardman.
Co-working spaces now come in all shapes and sizes, but GoodShift has created something unique – a space that only caters to start-ups with a focus on positive social impact, diversity and purpose. Created by Simon Anquetil, GoodShift aims to prove that mixing good business with good social outcomes is not only achievable but vital in the future economy.
“The importance of providing some form of social benefit has been on corporate radars forever, but while some are doing good work in that space, most companies still view it as a marketing exercise,” says Anquetil. “The value in that approach has never held any water. If you want it to be genuine, it has to be more than a bolt-on initiative – it has to be embedded in the core of your business.”
The workspace also has a mentorship program from some of Australia’s most experienced start-up entrepreneurs and industry legends from around the world. GoodShift will open in Crows Nest on Sydney’s North Shore in 2017.
Lead image, the foyer of The Office Space in Surry Hills, Sydney. Photo by Trevor Mein.
This article originally appeared in MEZZANINE issue 7 – available digitally through Zinio.
—
Read more about tech workplaces, including Twitter’s Australian HQ and The Australian Stock Exchange, here.
You Might also Like
























