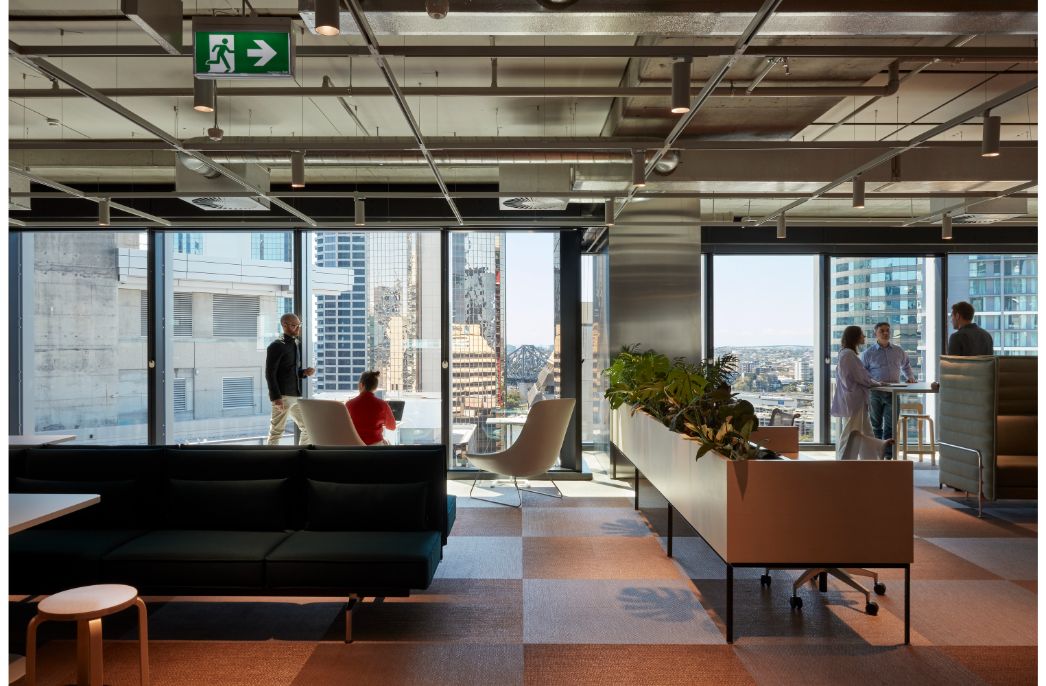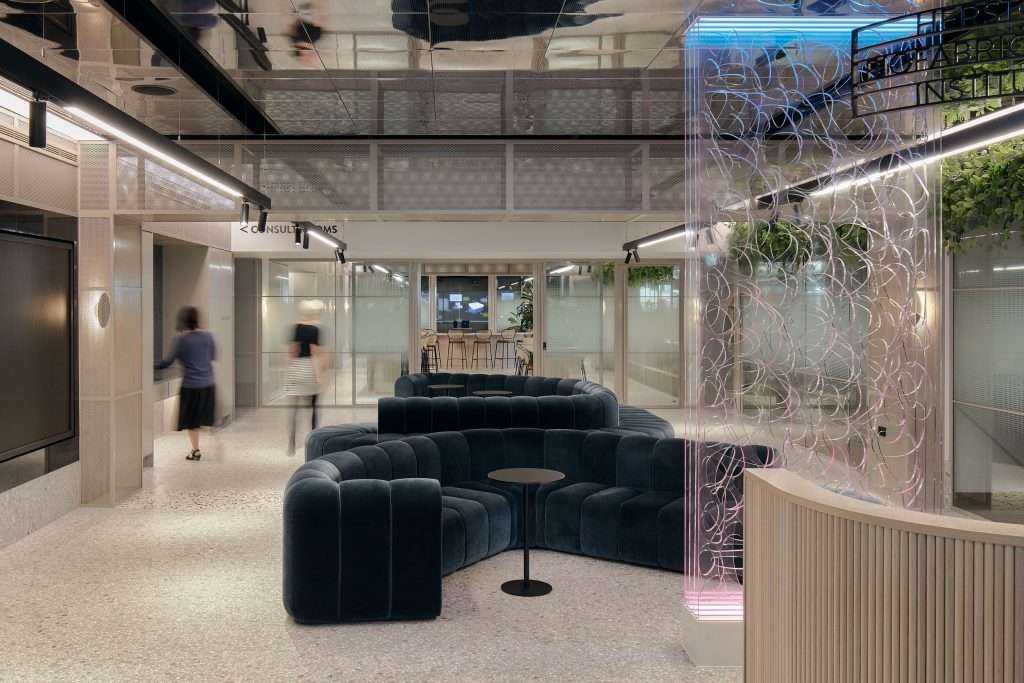
Myers Ellyett captures light and site in Brisbane
Myers Ellyett captures light and site in Brisbane
Share
The residential work of Brisbane architects, Jade Myers and William Ellyett of practice Myers Ellyett, is intrinsically linked to its place, to vernacular building, a subtropical climate and a suburban context.
Their latest project, Morningside residence, delves deeply into the opportunities of a typical Brisbane suburban site, exploring ways to order new rooms extending into the backyard of a postwar cottage. Conversion of the original house to dormitories, and the back garden to a levelled courtyard, sees the site cleverly transformed and family life reinvigorated.
The design hinges on the conversion of a sloping, unruly garden to a flat and formalised landscape around which new social spaces are arranged. A rectangular patch of lawn and lap pool distinguish garden territory, keeping youngsters engaged with the outdoors and making a once unattractive slope an inviting place to swing a bat or hit a ball. Meanwhile, adjacent rooms – including kitchen, dining, living and patio – gather sunlight, breeze and, most importantly, garden outlook, drawing upon new amenity generated by the courtyard and occupying otherwise underutilised corners of the site.
Ironically, the diagram for the extension inverts that of the original house. “Queenslanders typically consolidate everything into a tight footprint in the middle of the block, equally pulled away from each boundary, preserving leftover space for lawn,” Ellyett says. “This extension does the opposite. It explodes everything out to the sides, so rather than occupying the middle and looking around we’re occupying the edges and looking back in. The garden is now part of the everyday experience of the house.”
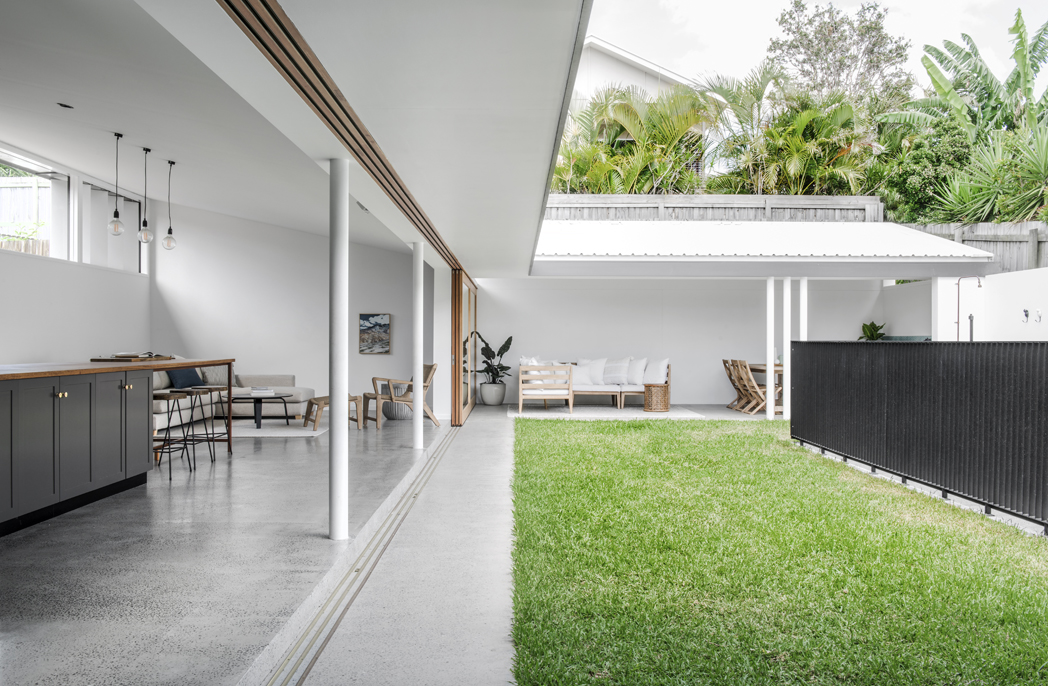
Benefiting most from this new arrangement is the long room dedicated to kitchen, dining and living. The five-metre wide extrusion, beginning at the back wall of the old cottage and ending just a few metres short of the rear boundary, is a contemporary pavilion that is both highly functional and spatially poetic. The position and orientation of the room is such that the long courtyard edge strikes north, ensuring consistent natural daylight all day, year around. The courtside eave dips down like a visor, shading the concrete slab from high summer sun, simultaneously inviting the low winter rays to settle and sink into the slab, generating warmth to feed the diurnal cycle.
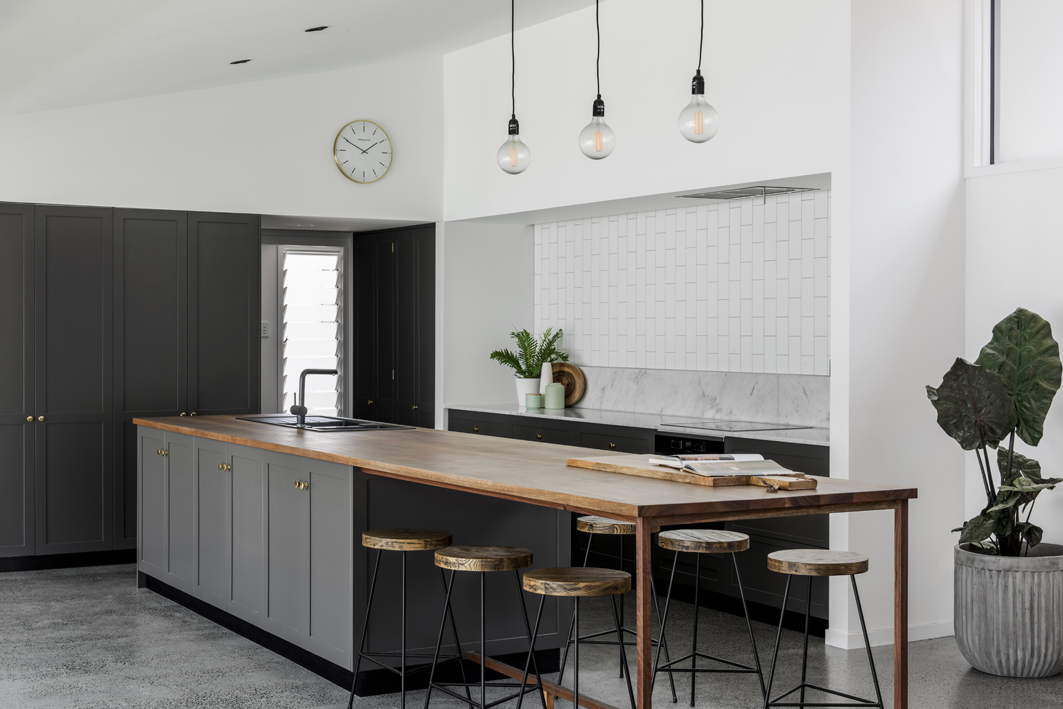
The southern side of the room lifts to take in long views to the nature reserve at the end of the street. Cleverly, treetops are framed while neighbours are edited out of view. Solid shutter windows draw air up and out, while fixed glazing washes walls with soft southern light. Polished concrete floors with dark stone aggregate bring depth to the bright, white room, mediating the contrasting darker greys of kitchen cabinetry. Special finishes, marble and timber, are reserved for food preparation, meal sharing, studying and gathering. Brass is used in accentuation, on handles and hardware and in the continuous door track that elegantly traces the courtyard edge.
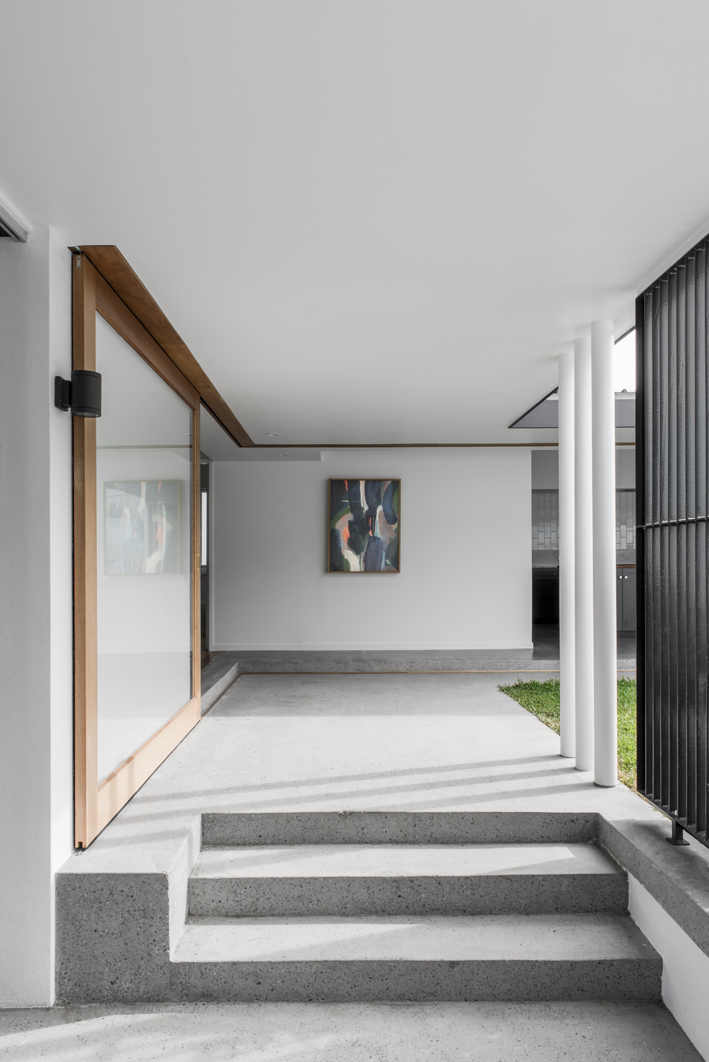
Family life revolves around the kitchen bench and dining table, which is why the timber surface is continuous. From this vantage point, entry, garden, pool and patio are all clearly visible. The owners, like any professional couple, lead busy family lives, meaning that any shared activity, planned or spontaneous, is precious time spent. “A separate dining table didn’t really make much sense when we can combine cooking and study into one surface,” Myers says. “A bench and table like that responds to the culture of the family.”
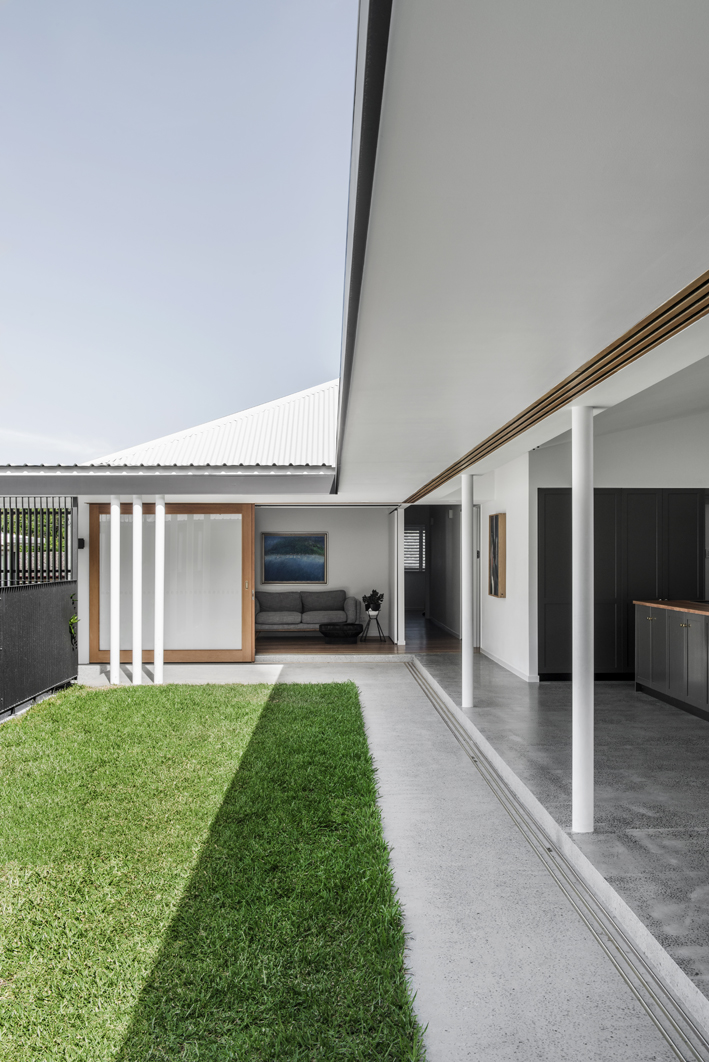
The presence of the garden, as much as the calming material palette, secures the setting for serenity. An innate sense of informality is achieved and yet the entry sequence remains carefully orchestrated, such that arrival into the courtyard remains something of a revelation. The pathway from the street tracks along the side boundary arriving into the entry gatehouse at the back of the cottage. A secured concrete platform invites a moment of pause, offering glimpses through vertical battens to the courtyard beyond. The gentle climb to the podium level coincides with the moment the courtyard is revealed fully for the first time and the panorama of rooms unravels in 180 degrees, settling on the colourful mural by Emily Devers, forming the backdrop to the pool.
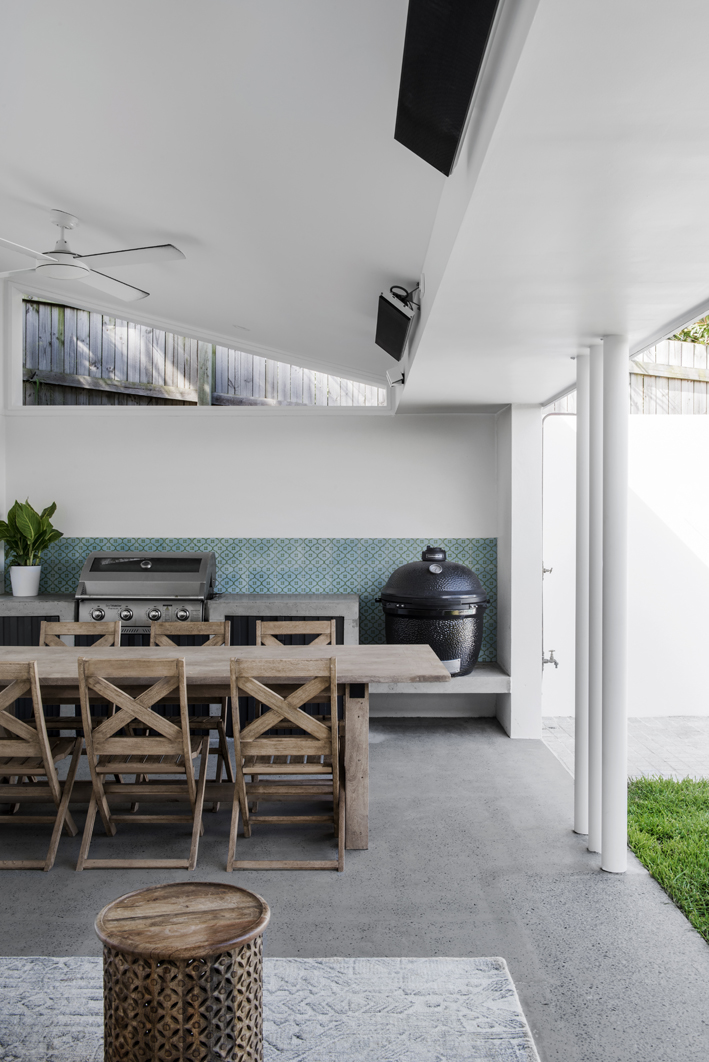
The owners had always enjoyed their backyard, dragging chairs to the highest corner of the site to look back at the old house over a rambling lawn, but the experience was always marred by a sense of visual intrusion from elevated neighbours, behind and on both sides. The intelligence of the new extension is revealed in the sense of seclusion and sanctuary achieved by the thoughtful arrangement of exterior and interior spaces. The burying of rooms into the earth solves the issues of overexposure, from both neighbours and sun, at the same time making the terrain highly usable. If every house and garden took the same approach, generating amenity from within their own site rather than borrowing from next door, what an obliging neighbourhood it would become.
This article originally appeared in inside 100 – available online and digitally through Zinio.
Photography by Cathy Schusler
You Might also Like


