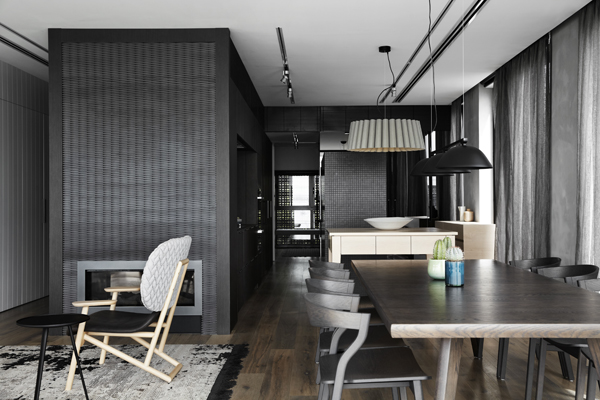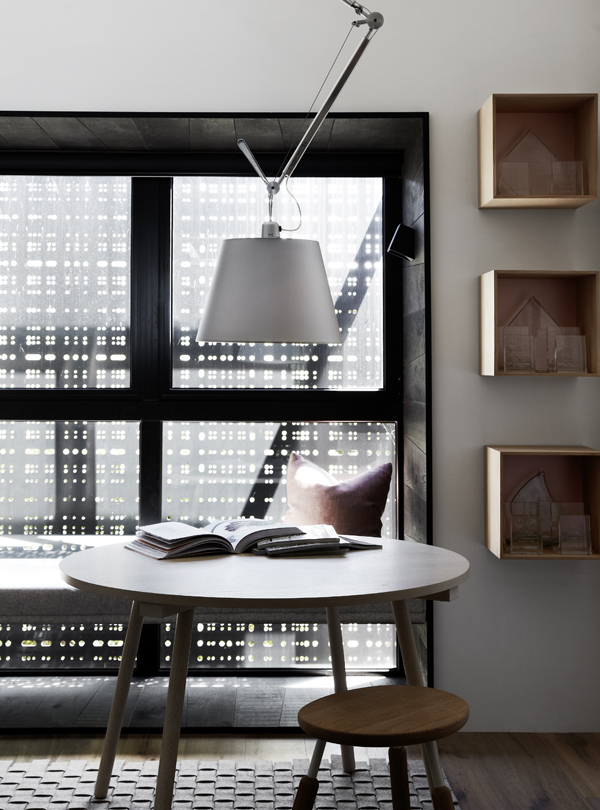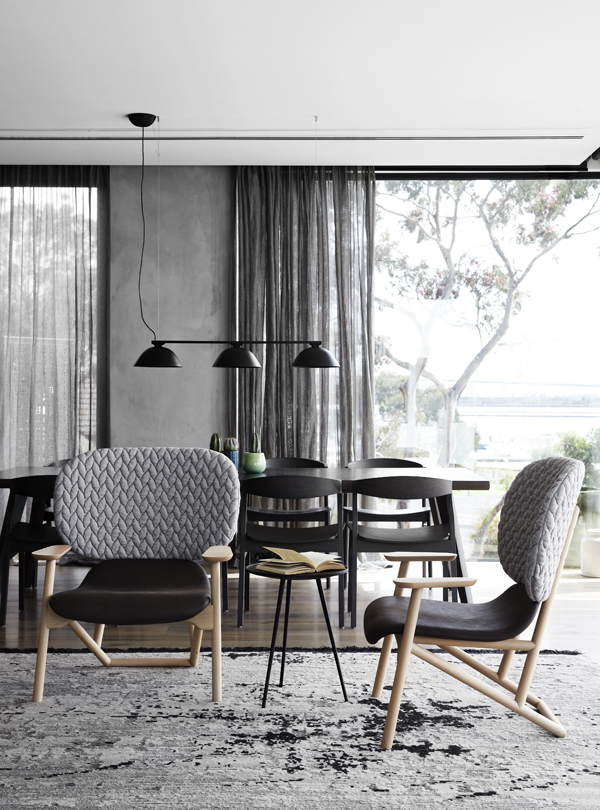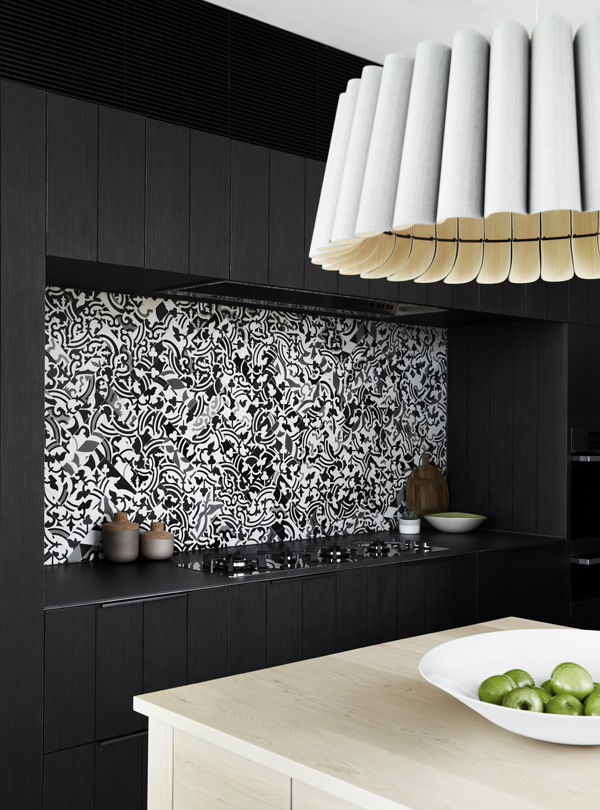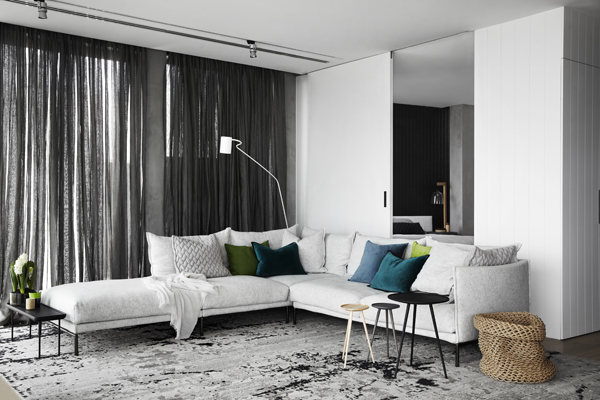
View from the top: The Strand by Whiting Architects
View from the top: The Strand by Whiting Architects
Share
Article by ADR contributor Emily Taliangis. Images by Sharyn Cairns.
The Strand by Whiting Architects exudes seaside luxury. The stunning Williamstown Harbour view allows the building to respond to and transcend seasons. It is a rich living space giving visitors the experience of a seaside holiday with every visit. Whiting Architects has created a private slice of heaven. Actually, make that two.
The three-floor apartment building comprises of two identical apartments, each offering entry, living, kitchen, bathroom, three bedrooms, ensuite, a deck and extensive storage space, as well as a basement and lift service.
The breathtaking views of the water and urban foreshore setting act as the conceptual framework behind the design, and successfully so. The clever design maximises sunlight throughout the day, and views are obtained from every space, including bathrooms, while retaining privacy. The view is a worthy substitute for artwork and colour.
Fulfilling the client’s demand that the view be dominant, Whiting Architects have selected a luxurious palette of charcoal, grey and brown for the apartments’ interior. Textural elements replace colour, provoking visual and tactile interest.
Darker colours in the kitchen and dining spaces complement simple materials, and the neutral tones are punctuated with subtle accents. Furnishings were selected for their simple lines and elegance. The dining pendant, lamps and tables were carefully sourced for their fine lines and modest form. Maximum and Rogerseller products provide striking interior elements, as do Royal Oak Floors‘ gorgeous, dark-stained floorboards.
The project required a careful balance between beautiful interiors and allowing the view to shine. To ensure this balance, Whiting Architects considered various elements of space, outlook, light, shade and shadows, and their impact on plane and form. Textural materials on external surfaces have been replicated and complemented by internal finishes and furnishings, and the result is certainly impressive.
The Strand project is not without environmental consideration. The design utilises 100% recyclable zinc cladding, and all windows are double-glazed into a aluminium frame with thermal break and sixed-sunscreen shutters on all north and west elevations. Thermo-cellular reflective insulation has been used in the walls and ceilings to reduce heat gain in summer and heat loss in winter. Cool colour technology is incorporated in the dark timber stain of the front deck, specified to reduce surface temperatures by 12C.
Whiting Architects has produced a stunning project that is both functional and environmentally aware, without compromising design.
You Might also Like




