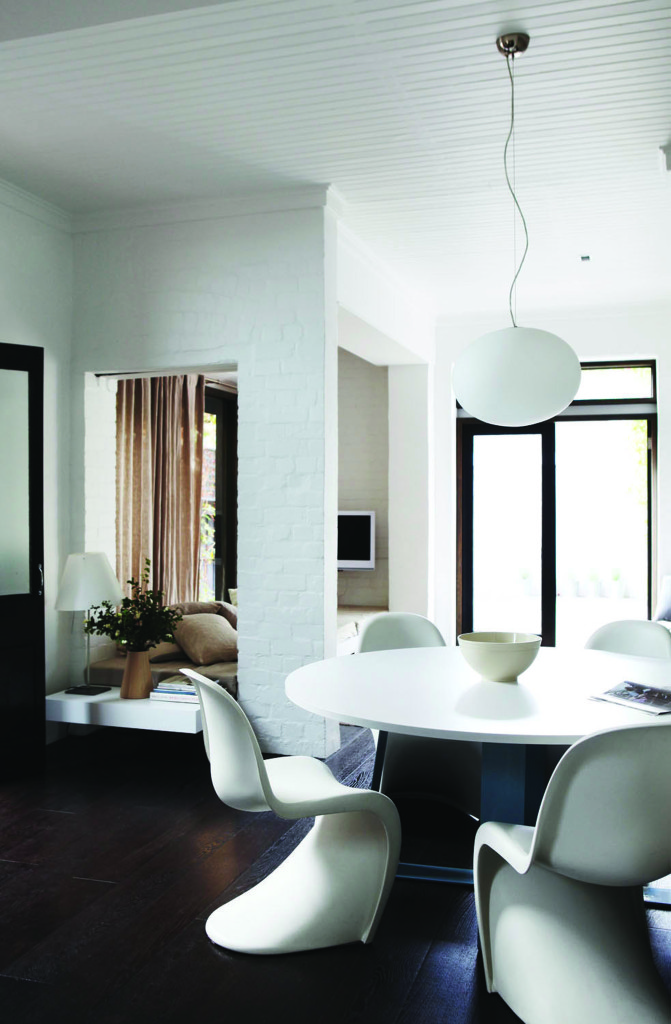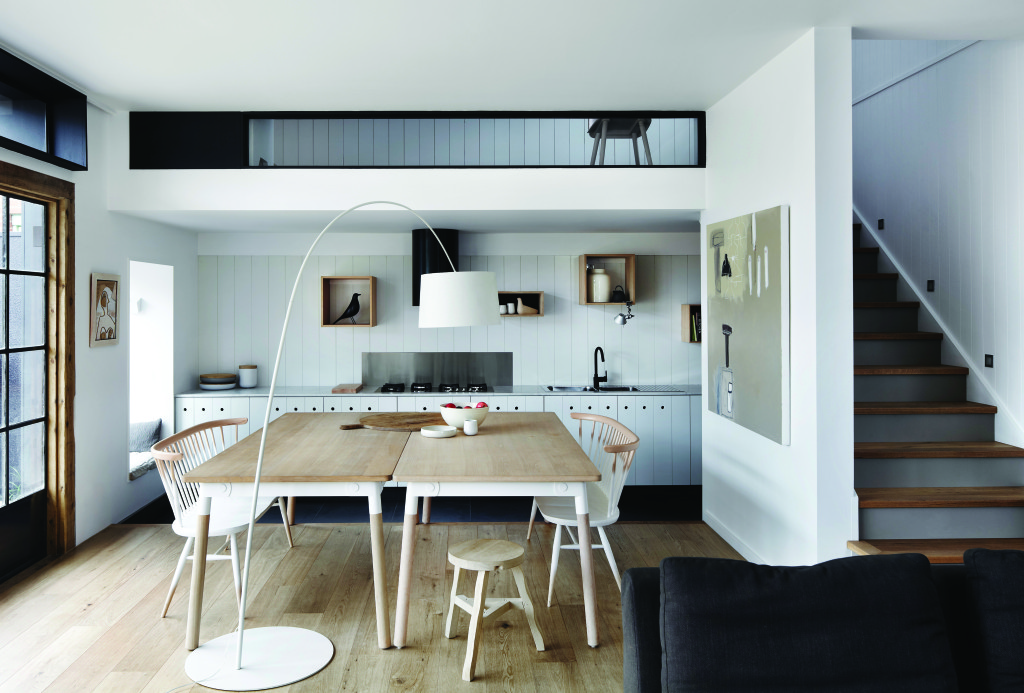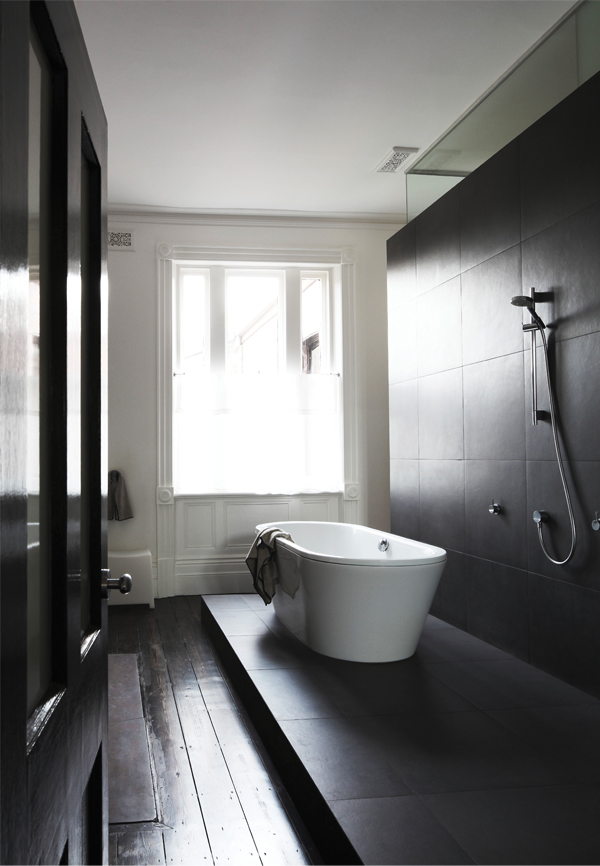
Labour of love: an interview with Whiting Architects
Share
Written by: Jan Henderson, Images by Sharyn Cairns.
Whiting Architects is one of those practices that has quietly gone about the business of design, accumulating a loyal client following and producing outstanding work. It hasn’t exactly flown under the radar, but it doesn’t make a song and dance about its work either. However, as individuals and for the past three years as a couple in practice together, its directors have gathered awards and accolades as they go. Whiting Architects is located in the inner Melbourne suburb of Albert Park and, quirky in the extreme, the office is situated above a well-known local café. You have to know where you’re going, as the entrance is accessed through the café and up the stairs to a large airy and well-lit room at the top of the building.
The practice is led by Steven and Carole Whiting and, with a combination of more than 30 years’ experience between them, each brings their own expertise, architecture and interiors to make a total design package. They established Whiting Architects in its current form when Carole joined Steven in 2010, after realising that their combined wealth of experience could develop, create and sustain a business that would fulfil their design expectations. They have now cemented their brand and style, and it is one that differentiates them from their peers. With a practice comprising six hard-working staff, who design and project manage more than 20 projects at any one time, Whiting Architects is now at that enviable stage of choosing its work and concentrating on the interesting commissions. That means working with clients who appreciate the studio’s design sensibility and trust in the outcomes.
Steven Whiting has been in the architecture and design industry for many years, studying his craft alongside such luminaries as Paul Hecker, Allison Pye and Nik Karalis. Over 20 years, he has worked on a multitude of projects, primarily in the retail area, but crossing over into hospitality and residential work as well. Carole, on the other hand, was a producer in advertising and has always had that special ‘eye’ for style and good taste. As husband and wife with a family, they have had the luxury of time together, in sync with each other and, through Whiting Architects, they work as one on each project they undertake.
The Whitings love what they do and it shows in their designs. These days, the practice is primarily involved with residential projects and the team work hard to understand their clients’ needs when designing their homes. To make a residential design perfect every detail needs to be specifically designed for the particular client and so, by default, the client becomes an extension of the Whiting Architects family. It’s about a long-term relationship and blurring the lines between architecture and interiors, so that there is a complementary vision. Carole explains, “The projects are about texture as opposed to colour, as it’s really all about making a home for people, not about display.”
To achieve this, the correct floor plan is critical and it’s about reconciling the space available and making every centimetre work both aesthetically and practically. One of the signatures of the practice is to eliminate doors and corridors where possible to make an interior landscape that flows yet provides intimacy. Of course, budget is important and another of the strengths of the practice is to guide its clients in a ‘cleverer way to spend money’ – to make the most of the budget and achieve the best result. How is this achieved? Well, the Whitings believe in doing the homework, giving a client a three-dimensional ‘fly through’ of the project, mood boards, making sure that all is correct with council, the builder and fees, and staying with the original concept once the design has been confirmed.
This all sounds straightforward; however, many architects and designers find this process difficult to execute. That’s not to say there is inflexibility when working with Whiting Architects; however, the team understand that changes incur cost and so work hard to ensure that these are minimalised.
While budget is obviously important for every project, in reality a fabulous design outcome for a client is paramount. In all completed projects, the practice achieves its vision of sophisticated and timeless beauty both inside and out. A basic colour palette and use of textures, practical solutions to architectural problems and understated furniture arrangements are the tools of trade, so that the repeat client becomes the norm. For instance, in Whiting’s Park Street House, the signature black and white interior is spacious and uncluttered, but decorative and warm, and it is the warmth that makes the difference in all Whiting projects. These are houses to live in, raise a family and enjoy life. The style is restrained with everything in its place; the outcome is a design resolution that pleases both client and designers.
Lately, Whiting Architects has taken on particular commercial commissions and has achieved the same degree of polish and design intention in these projects that is evident in its residential work. The recently completed V-Zug showroom is a fine example of the practice’s capabilities.
Living and working together is not an easy road, but for Carole and Steven Whiting the arrangement works perfectly. Their combined passion for design and each other ensures that the two spheres of work and play merge with outstanding results, truly a labour of love.



















