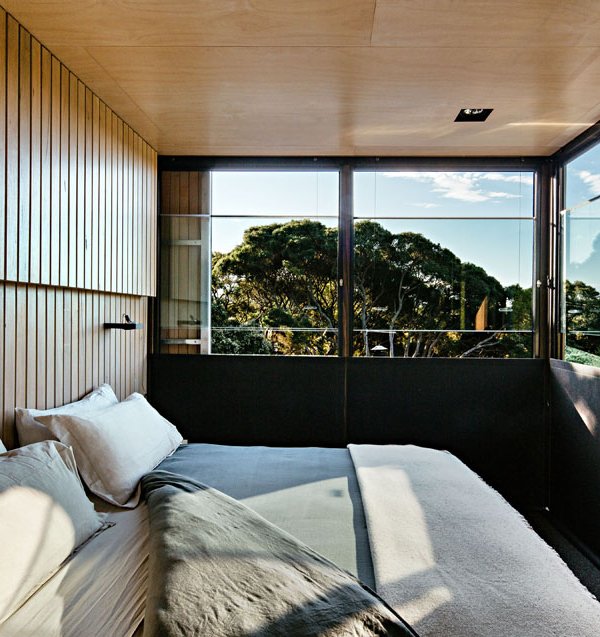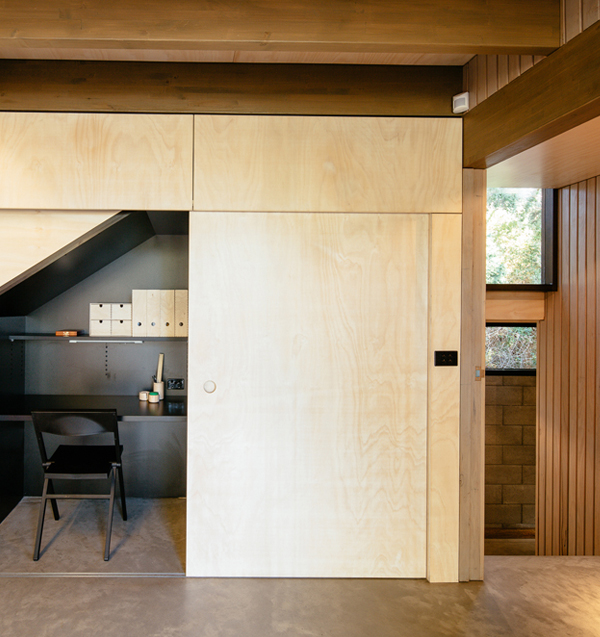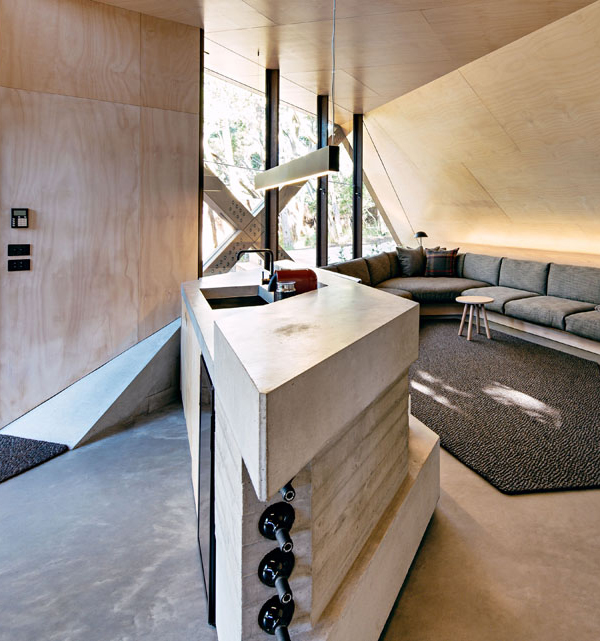
IDEA 2014 Shortlist: Cabin 2
Share
Project: Cabin 2
Design Practice: Maddison Architects
Photography: Will Watt
Extending an existing 1960s log cabin, the new architecture is informed by and embedded into the landscape via the folding roof that reiterates the topography. This all then acts as a new type of landform continuous of the prevailing wind forces shaping the surrounding contorted Moonah trees, while the internal volume directly references the roof.
The Australian Design Review previews Cabin 2 by Maddison Architects as part of our IDEA 2014 Shortlist series.
This project is just one of 120 Australian designs featured in the highly anticipated book Life Spaces: Live Work Connect, 120 Award Winning Interiors from IDEA 2014.
To view this project in full, with a 400-page limited edition hardback book of this year’s IDEA winners, order your copy of Life Spaces: Live Work Connect.



















