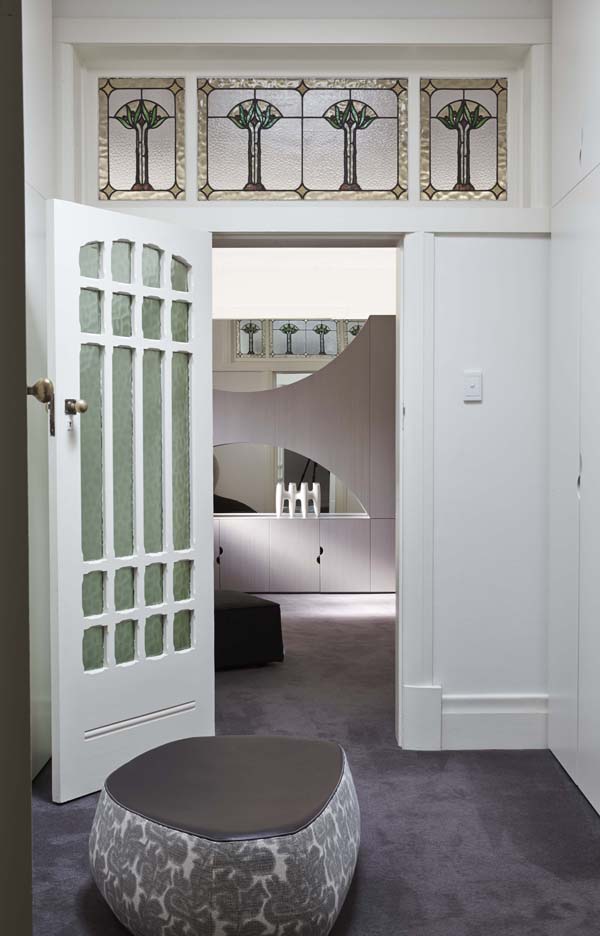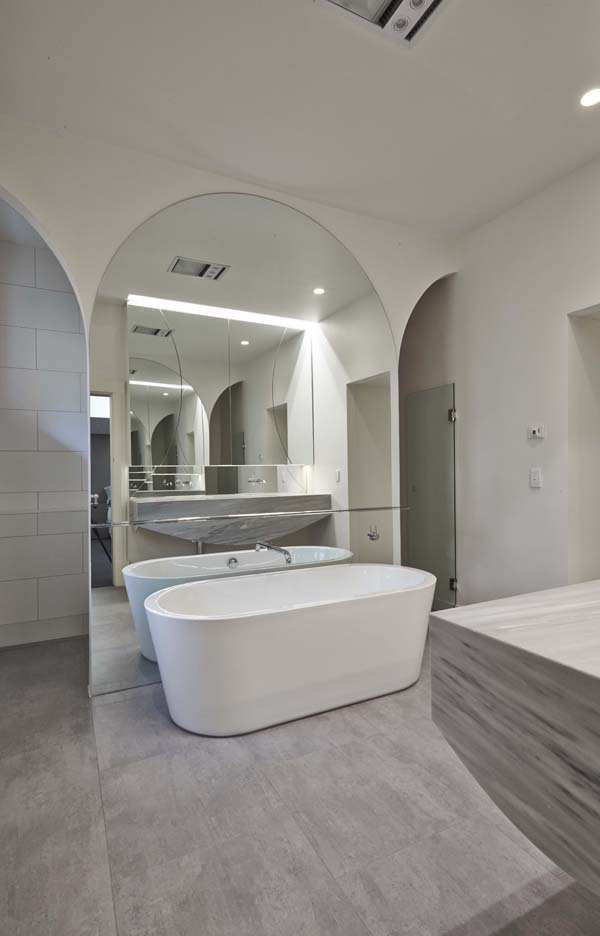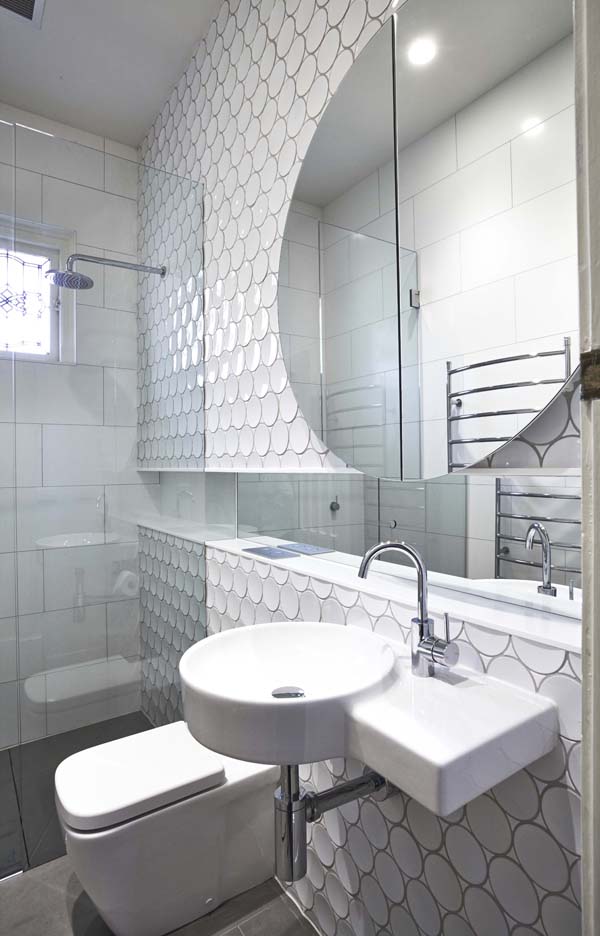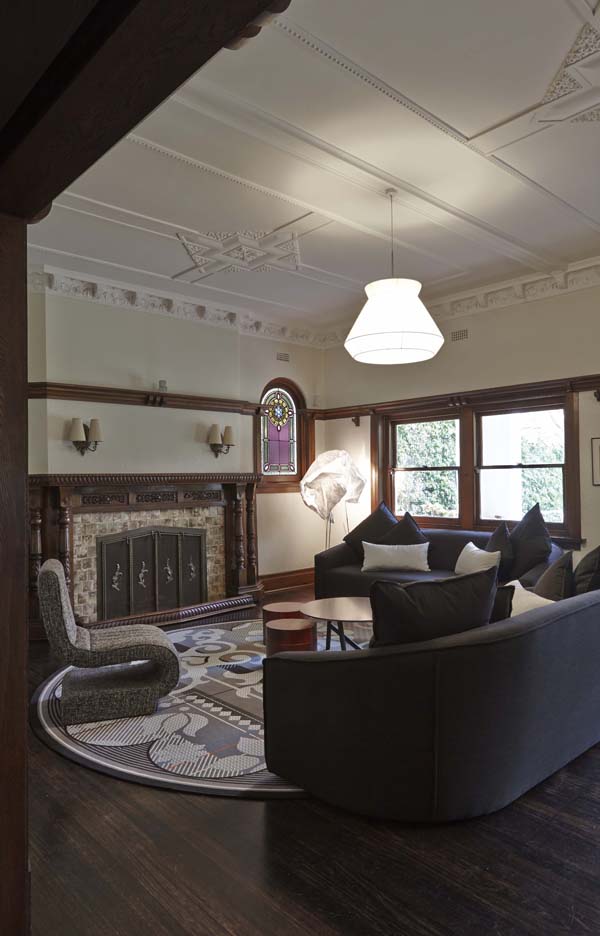
Contemporary look for Deco Residence
Share
Photography: Fraser Marsden
The brief was to design the 1st floor of the residence to accommodate 4 bedrooms, 2 en suites and 1 bathroom. The ground floor was to be redecorated with modern elements within the period spaces.
It is very rare that there is too much space, but this was the case in this instance. The period features were so striking that new elements needed to defer to them rather than dominate.
New sculptural elements were inserted into the spaces to counterbalance the strong period detailing as well as create intimate spaces within the whole.
New light fittings and furniture were custom designed to work with the original details and palette. Dark timbers and fabric, copper, porcelain within the timber panelled spaces downstairs, with lighter tones to the 1st floor working with the white plaster detailed ceilings.




















