
Foster + Partners installs handcrafted undulating roof in Turkish villa
Foster + Partners installs handcrafted undulating roof in Turkish villa
Share
In its first private house since 2006, Foster + Partners has topped this Turkish villa with a rippling timber roof to complement its rugged setting.
The Dolunay Villa is located along the coast of the Aegean Sea in Turkey’s southwestern province of Mugla.
Accessed from the north, with a curving road that leads to the drop-off for the villa, the London firm’s design uses the natural contours of the site to create a “low-rise building that appears as a single storey structure on approach.”
The undulating structural timber roof was designed in conjunction with the Swiss firm Blumer Lehmann to appear as an extension of its rocky coastal beach setting.
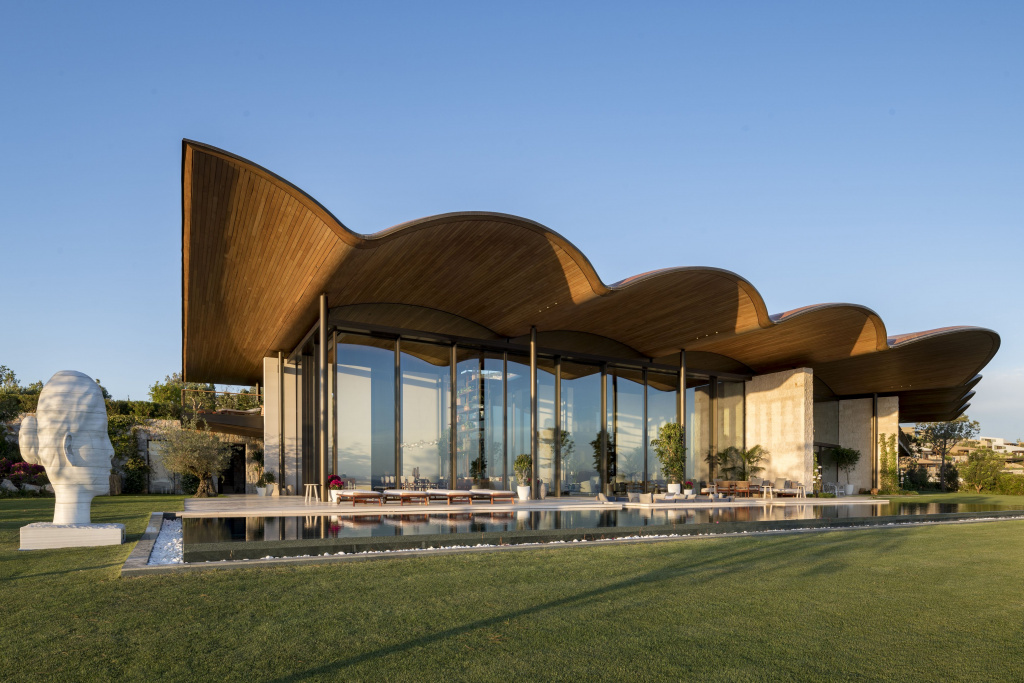
Prefabricated and precision-engineered, the solid structural oak beams rest on steel columns, supporting a 7.5 metre cantilever.
“(The roof) provides generous outdoor shaded spaces and cool shaded courtyards to the rear,” says the studio.
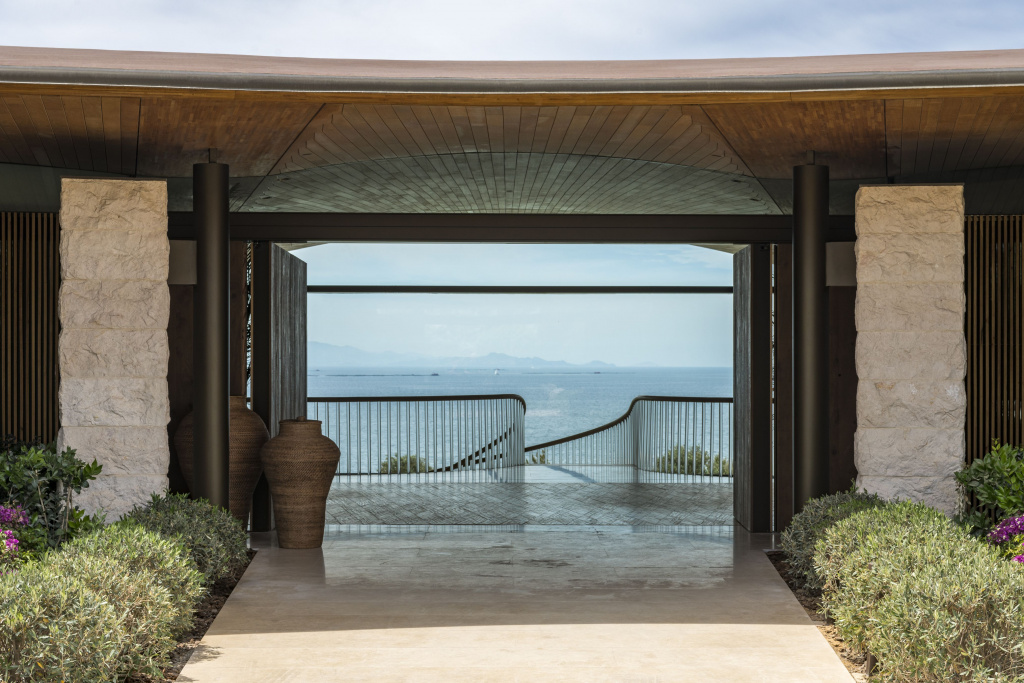
From the home’s main entrance, visitors enter the “heart of the villa” with the private family quarters to the eastern side, and the public living and dining areas to the west.
“The journey through the villa is from ‘opaque to open’, reflecting the differing levels of privacy throughout,” says the studio.
“The design seeks to blur the boundaries between inside and outside” with large glass doors sliding along the building’s facade to provide an unobstructed flow of space.
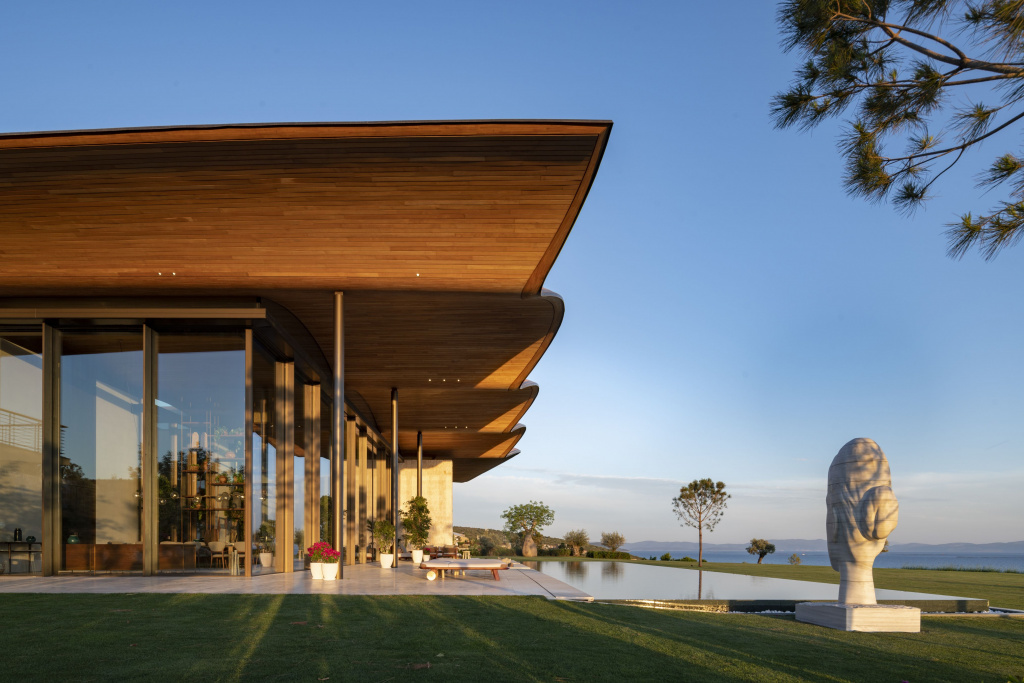
The unexpected transition between the one and two-storey sides to the villa is reflected externally in the buildings material finishes.
Its windowless north side is lined with stone and timber slats, while the south sea-facing side is enveloped by large areas of glazing.
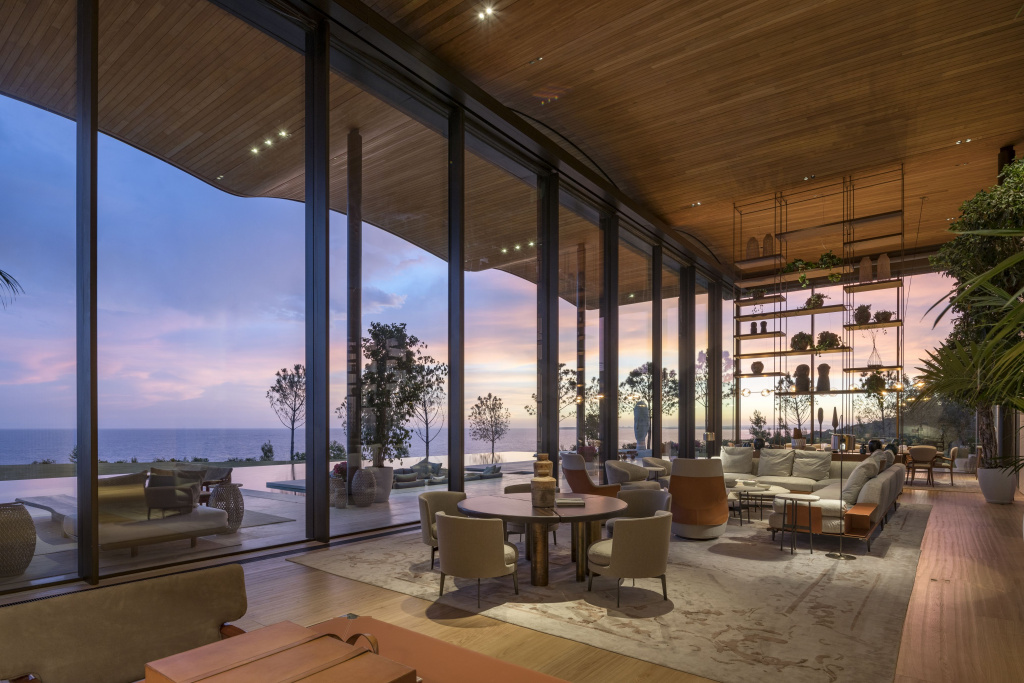
“There’s a real split between the public forum and private,” explains firm partner Niall Dempsey.
“A sense of discovery and a richness of experience come through in the way the spaces change as you walk through the site.”
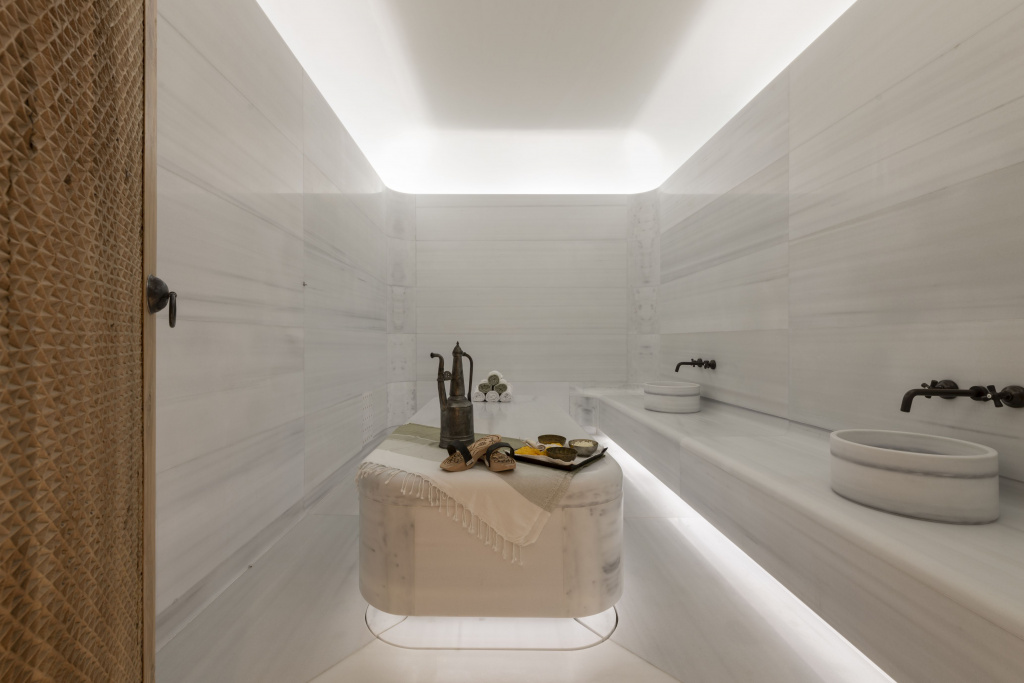
Inspired by the Mediterranean garden of thyme, lavender and olives, the villa’s interior uses a material palette of stone, wood and bronze with “tones of warm browns and greys”.
Local craftsman were used to supply the oak joinery and leather furnishing, hard-carved timber doors, stone wall reliefs and bespoke ceramic tiles and basins.
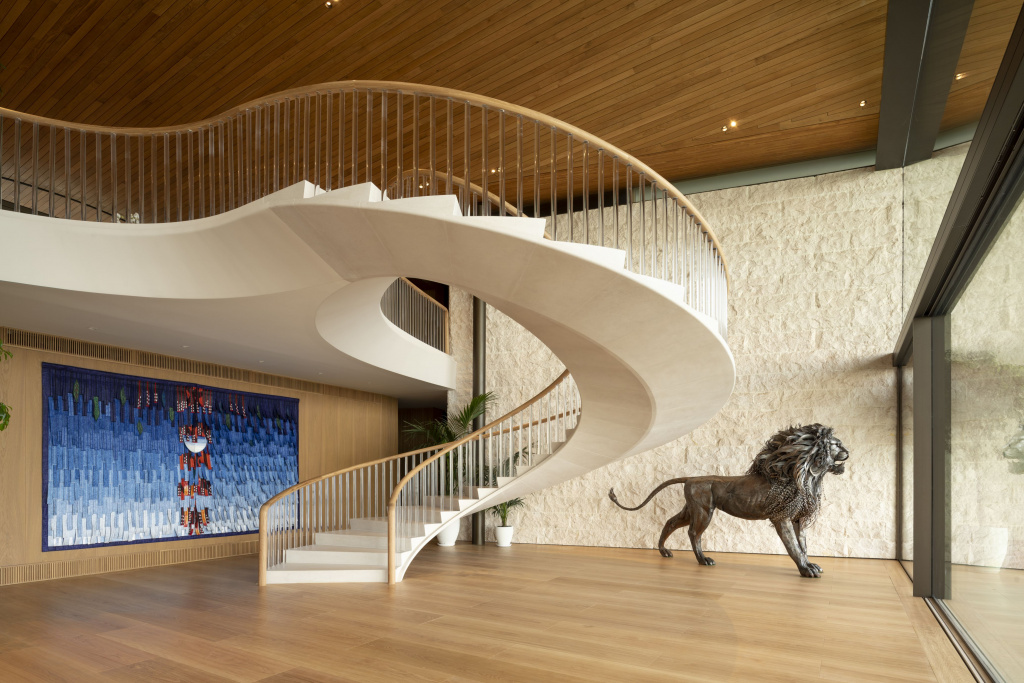
The different floors are connected by a Portuguese limestone feature stair supported by post-tensioned cables with “no visible supports”.
The balustrades are made from thin glass tubes with a timber handrail that was bent and shaped on site.
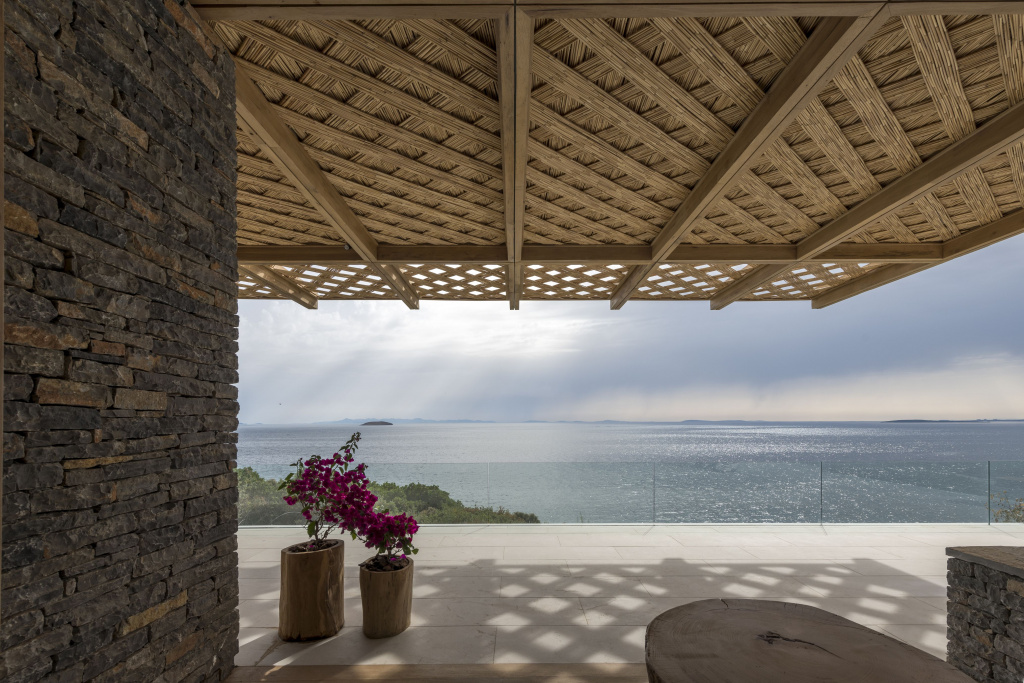
Outside, the main outdoor terrace links to the shared living areas, and is connected to a linear swimming pool.
In a small “sunset pavilion”, natural stone walls and a bamboo soffit shelter wooden tables and olives groves.
“We were fascinated by the local landscape and wanted it to flow through the interior spaces and effectively disguise the building,” says studio head David Summerfield.
“Even though it gets incredibly hot in the summer, we wanted the building to be able to breathe naturally,” he adds.
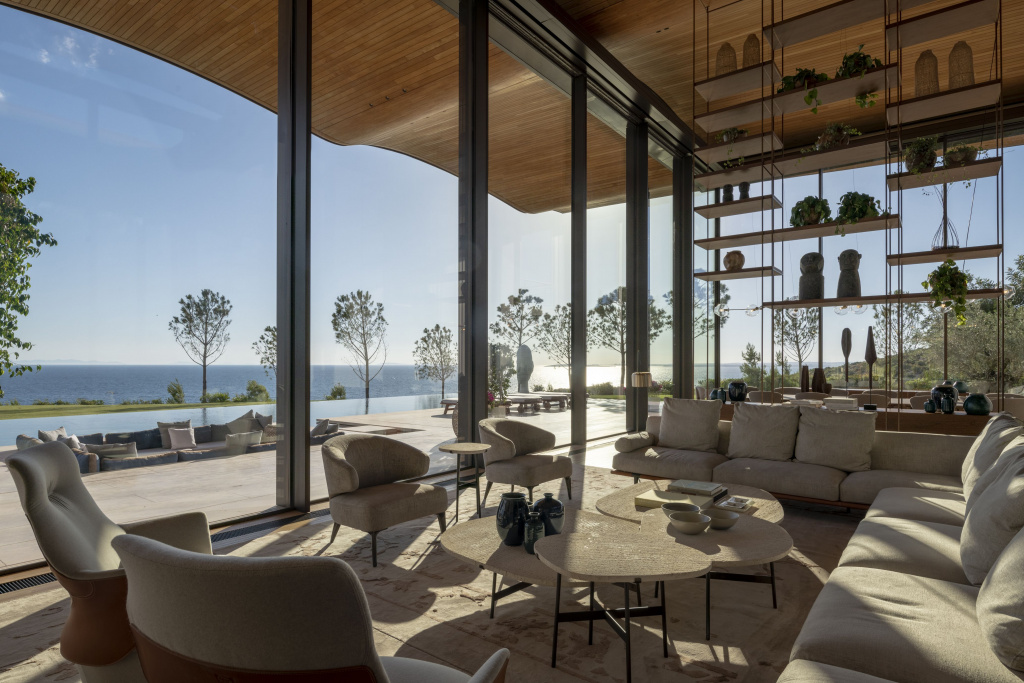
“The landscaped open courtyards within the house allow the prevailing sea breeze to gently move through the villa. These are simple ideas that have come together in an elegant way.”
The last private residential project completed by Foster + Partners was Leedon Park House in Singapore in 2006. The architecture studio has offices worldwide and was founded in 1967 by Norman Foster.
It was behind the Apple store in Macau, with a design that aimed to offer “a calm complement to the buzz and excitement” of the city.
Photography: Nigel Young.
















