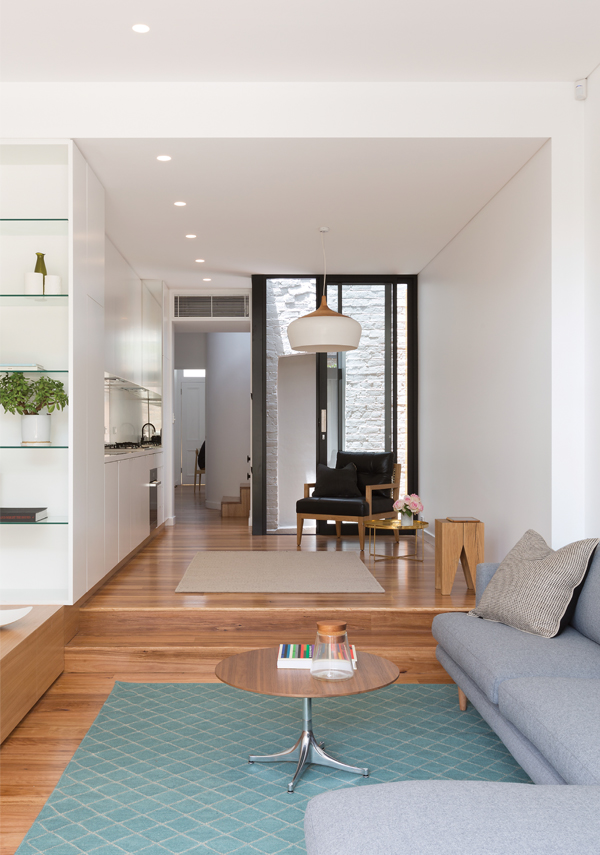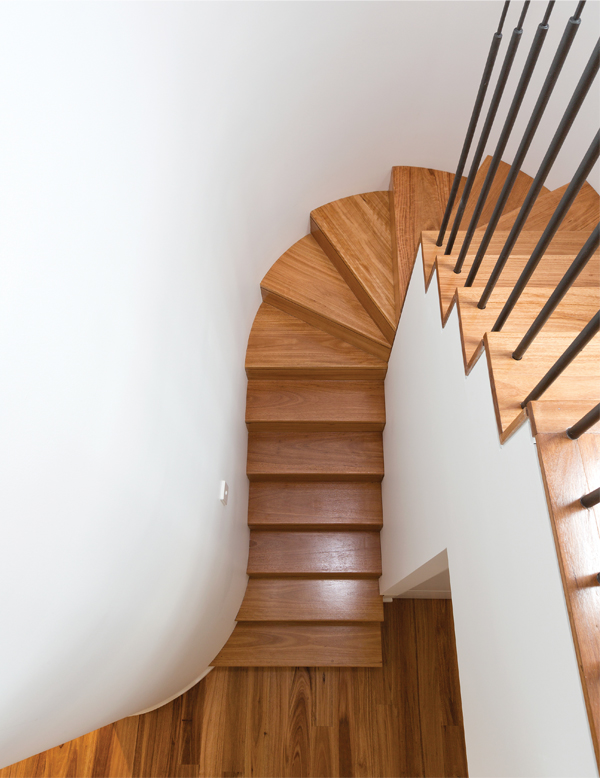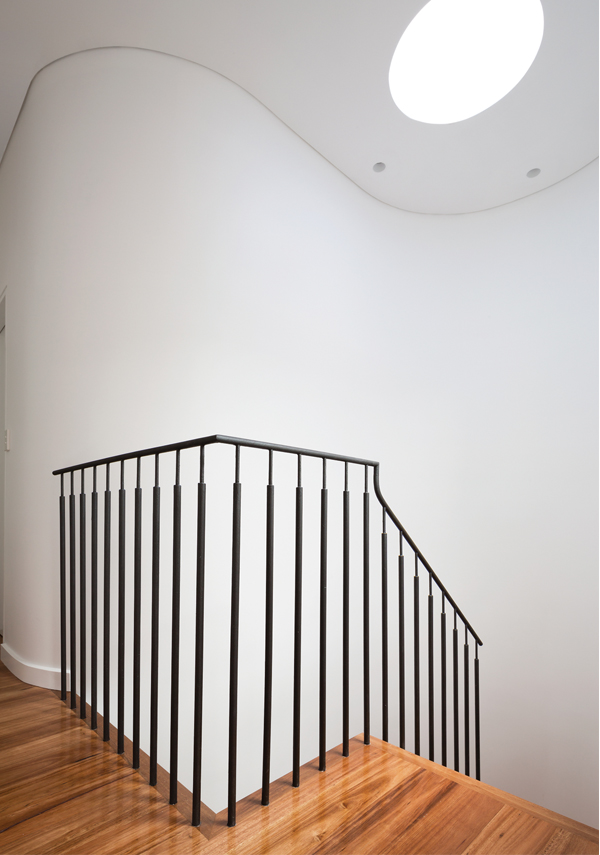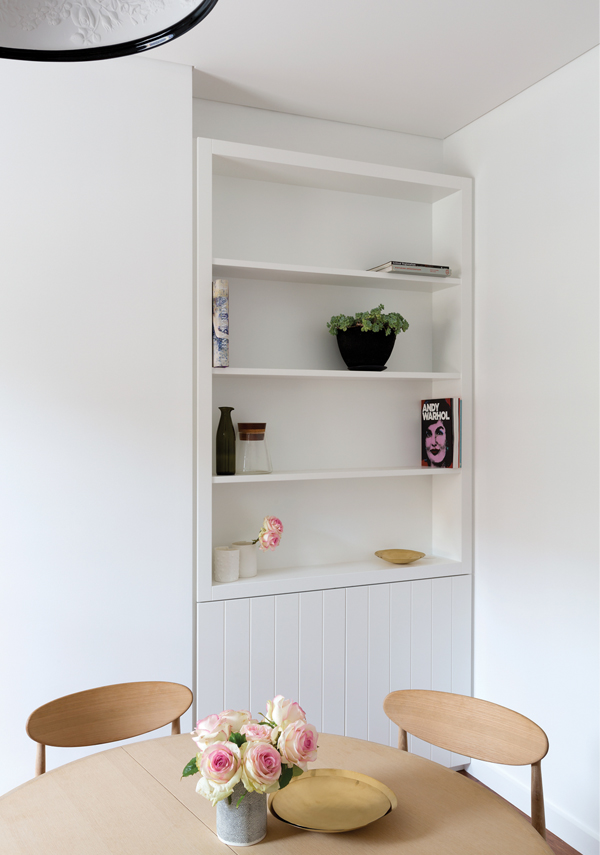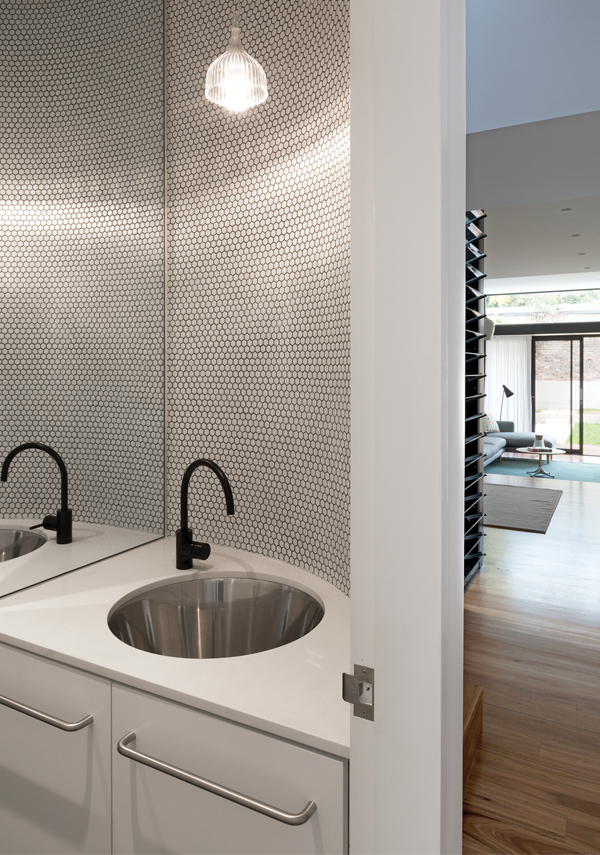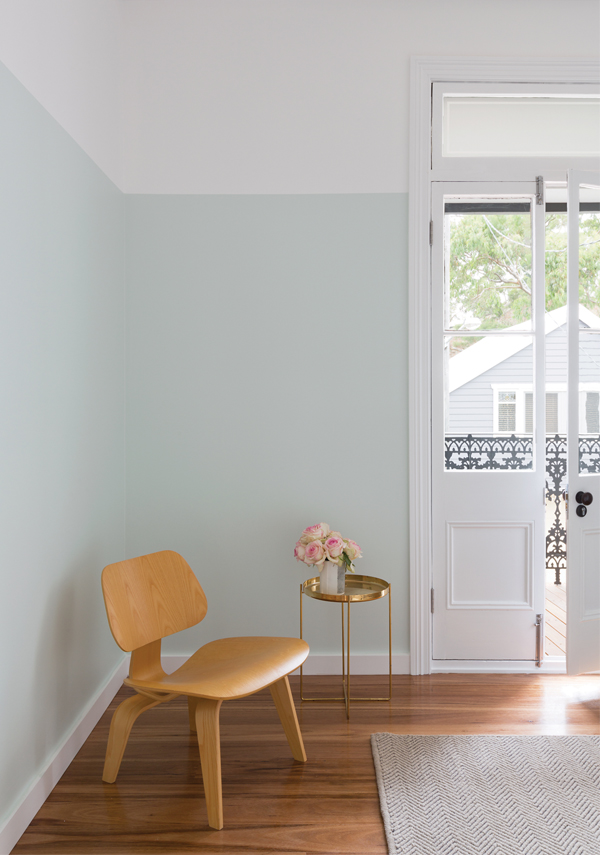
Curvy: Birchgrove House
Curvy: Birchgrove House
Share
Location: Sydney, Australia
Design: TFAD
Text: Gillian Serisier
Photography: Tom Ferguson
The renovation of this Birchgrove terrace is as much about living in the city as it is about a family home. As such, while the renovation provides a means to facilitate a growing family, Tom Ferguson, principal of TFAD, has approached the house from the philosophical perspective of providing a better way to adapt compact housing.
Typically, this is addressed by minimising the stairs and gutting the whole, before attaching a glass box at the rear for a seamless open-plan environment. Ferguson, however, felt that the family would quickly outgrow this style of conversion and opted to retain the era-typical enfilade of rooms downstairs, while extending the upper floor to allow an upstairs bathroom.
Taking architectural tropes of the terrace’s era, Ferguson has exponentially expanded the internal dimensions while adding a sense of glamour hitherto lacking. Central to this renovation, and indeed central to the house, is an extraordinary set of curves accommodating the blackbutt staircase. Continuing the foundational flow of the house with a gentle curve that extends naturally from the wall, the stairs are contained within a stylised U curve contiguous with the upper floor. The sweeping edge of the preceding wall creates a vertical infinity edge that extends the dimensional whole without truncating space, while the curve is sufficiently fluid to feel like a natural extension. Guiding the whole, a bespoke railing of steel by All Styled Steel is both elegant and robustly capable. Fine shadow lines and attention to quality of detail give the whole sufficient gravitas to support the grand gesture of the double-storey wall and void of the staircase. This aspect is visually reinforced by a double-storey glass breezeway, which lends the house the dimensionality of a much larger abode.
The internal curve is revisited in reverse on the upper floor as the back wall of the shower. It is in fact both a clever and visually interesting use of space. Rather than simply insert the shower within the curve, Ferguson has matched the concave wall with a convex enclosing screen that together forms an eye-shaped shower enclosure. The whole then forms an internal wall within the bathroom that propels a sense of flow throughout. Small round grey tiling on the walls, dark grey on the floor, present as a texture rather than pattern, while freestanding bathroom furniture lends a sense of scale without overpowering the room or house.
The lower floor extension again makes good use of the stairwell. Realising that most of a kitchen’s needs will fit within a 60-centimetre wide counter, the kitchen travels the length of the wall opposite the stairs. The fridge, however, requiring 80 centimetres, resides below the stairs to effectively create a short hallway between the middle and rear sections of the house. Rather than hide the fridge with wall-like cabinetry, the space as storage is broadcast with a pair of Tveit & Tornøe designed ‘The Dots’ coat hooks (Great Dane) masquerading as architecturally grand door handles. It is a nice touch, and one of many throughout. The mirrored and gimballed hutch, hiding bulky electricals, is another example. Moreover, in removing the fridge from the counter area the room is allowed a more streamlined relationship with the dining and lounging areas – an aspect Ferguson further emphasises through cabinetry that continues the same line from one room to another despite a change of materials (Caesarstone to a finely grained blackbutt veneer). A magnificent Coco pendant by Kate Stokes provides a visual fulcrum to anchor the dining area, while deeply set spots light the whole without looking or feeling like downlights.
The near side of the stair curve is also well-appointed for use as a small powder room, that also (somewhat miraculously) includes a shower and laundry. A bespoke curved mirror provides an elegant means to open the space, while the same small round grey tiles create a sense of texture rather than pattern. Again, it is nicely done and a wholly unexpected solution.
Wide blackbutt timber floorboards teamed with timber walls, grooved to mimic shiplap, maintain the character and era of the townhouse, while allowing ample storage throughout. This was an important and paradoxical decision, in that while it reduces each room’s dimensions, it creates a uniform lack of clutter, which gives the impression of more space. It was also in keeping with the era, as was the decision to paint only the lower and mid portion of the upstairs walls in echo of picture rail height.
Advising his client that Council would probably reject the required augmentation, Ferguson proposed an extension to the upper floor, which would give the family both the desired second bedroom and an upstairs bathroom. This was in fact accepted with quite specific height limitations. Rather than create a short room, both upstairs and downstairs end rooms have been stepped downwards. Where this would normally read as a stick-on, in maintaining the enfilade and giving the house reason to its rhyme, Ferguson has executed a natural progression that feels organic to both the house’s heritage and future.
There is in fact something intimate and cosy about this home that suits a small but growing family. In maintaining a set of rooms, there is the very real possibility for privacy, activities can be kept separate, parents can have dinner parties, children can be children. There is also the possibility for change, such as the wall between bookcases deliberately left clear in case a fireplace is wanted. What this house is not is a quick renovation to make the house more saleable. Rather, it is a considered renovation that allows a family to continue living in the city, while also living in a house.

