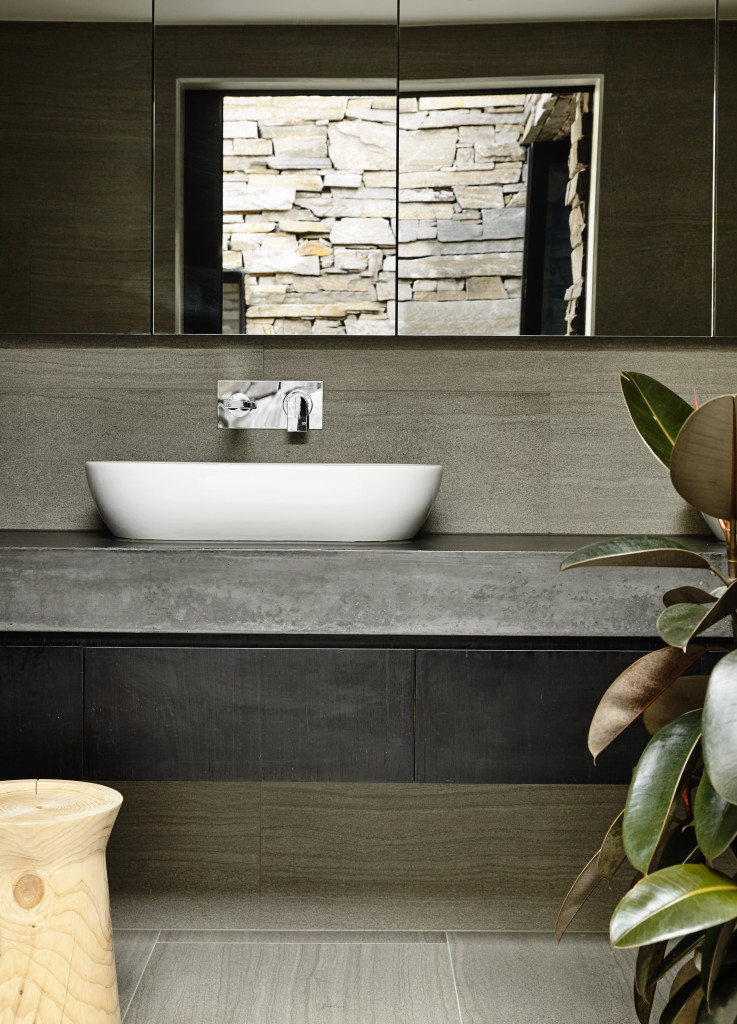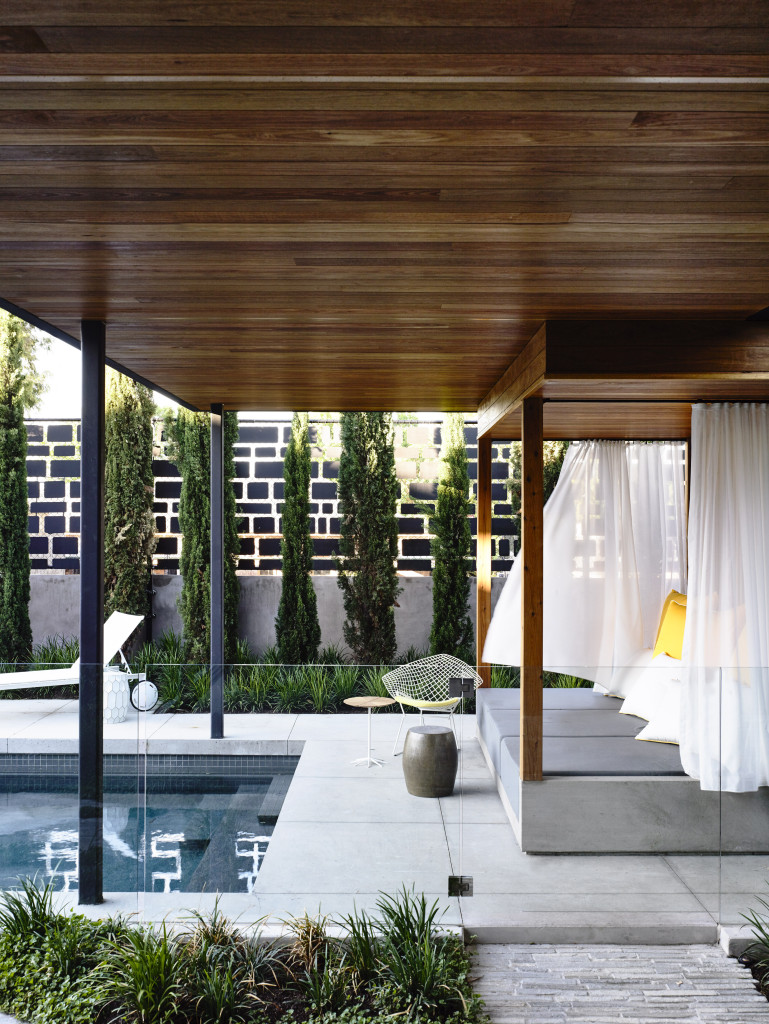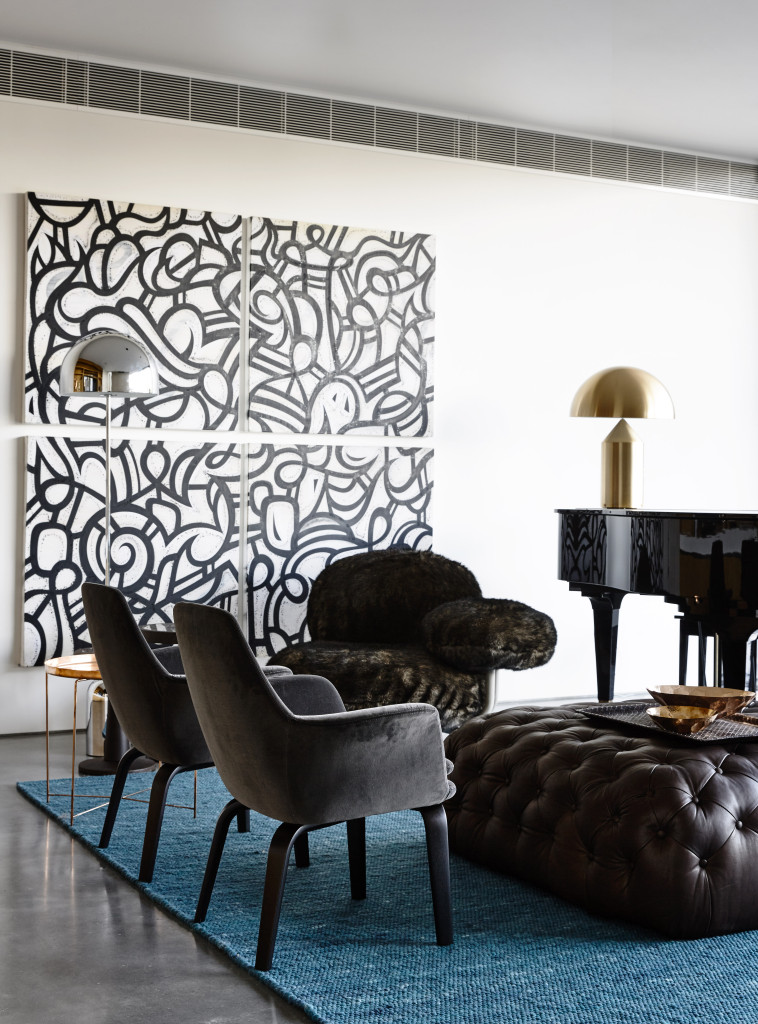
Concrete House by Matt Gibson Architecture + Design
Concrete House by Matt Gibson Architecture + Design
Share
Written by: Sonia Salera. Photography by: Derek Swalwell
Shortlisted for Designer of the Year in this year’s Interior Design Excellence Awards (IDEA) was Matt Gibson Architecture + Design, a practice determined on staking its claim on both a national and a global scale. With passionate director Matt Gibson at the helm, the firm has received a number of international accolades. Though only medium-sized, the practice has built a reputation far greater than its size would suggest.

A clear standout from its body of work in 2014-15 was Concrete House. Receiving a dual nomination in both the Residential Single and Residential Decoration categories in IDEA, (inside) co-editors Jan Henderson and Gillian Serisier – along with the esteemed members of the 2015 jury – could not look past this project’s stellar use of materials and space. The practice combines talent in both architecture and interior design, with each project carefully considered in its balanced approach to each component. What the practice emerges with in Concrete House is a project that has undeniably been completed by Matt Gibson Architecture + Design, yet responds unwaveringly to the client brief.
The firm prides itself on working in close collaboration with its clients, but never fails to inject its signature touch into each project. Concrete House – aptly named as its client is a specialist in masonry – places an important focus on the use of stone and concrete as its defining materials, with infusions of naturally-finished timber throughout. This serves as an expression of not only the client’s work but also of the firm’s signature use of materials, also seen in other recently completed projects such as Abstract House, Courtyard House and Kooyong House.
While its use of materials is indeed exemplary, the same can be said for Matt Gibson Architecture + Design’s use of space and colour. Concrete House is unpretentious in its design: it is light and airy, an expansive use of white plaster providing the perfect simple backdrop to the client’s eclectic range of furniture and artwork. Zones are structured around its entry, with connecting corridors linking each area to this central entry space. Void space is used to emphasise vertical connections between levels, with the use of geometric form a nod to Matt Gibson’s architectural oeuvre.
Tasteful, controlled, and just a little bit arty, Concrete House serves as a remarkable reflection of the client’s requirements and lifestyle, while exuding Matt Gibson Architecture + Design’s trademark style.
You Might also Like


























