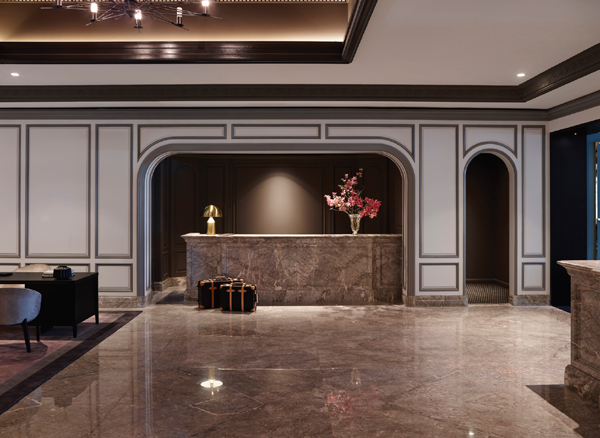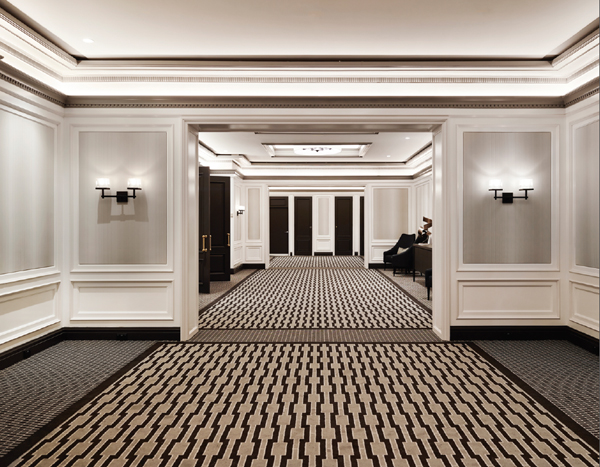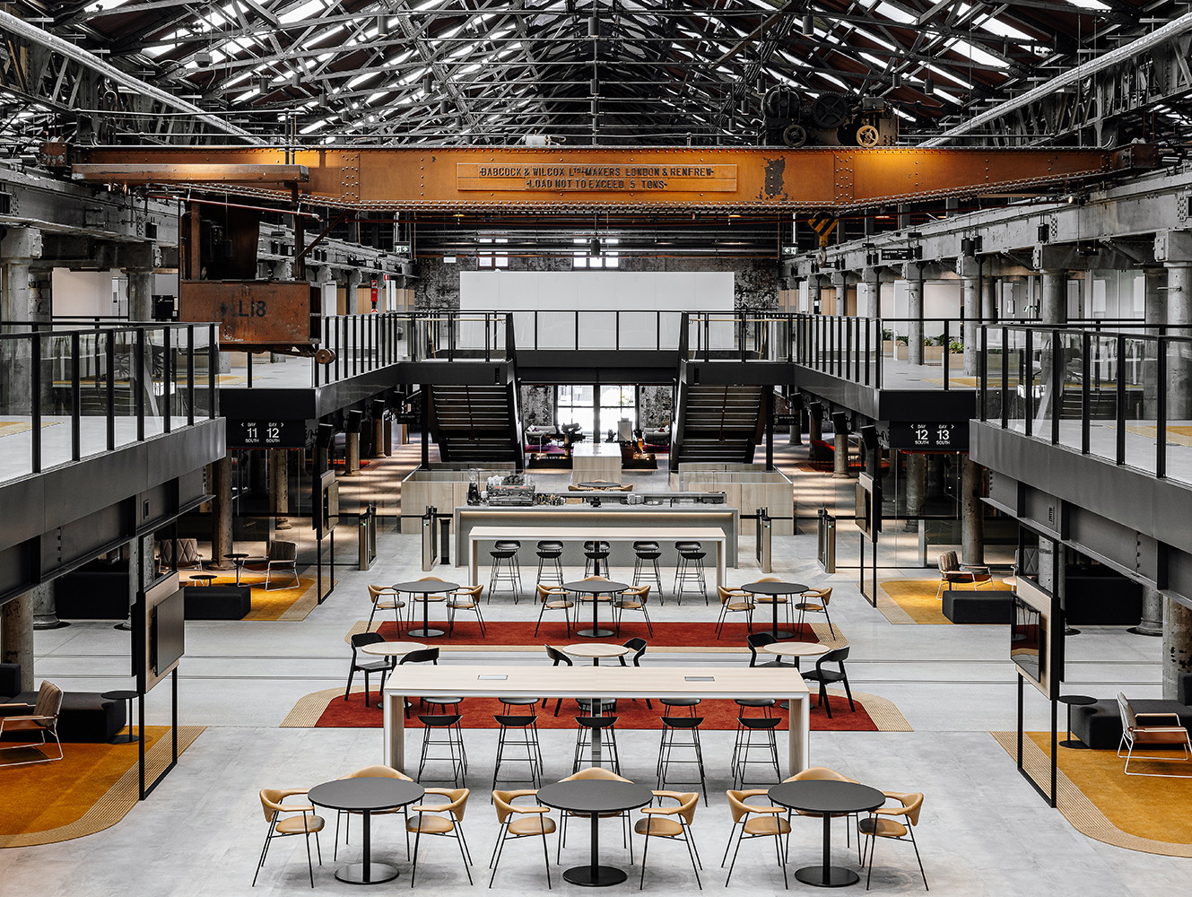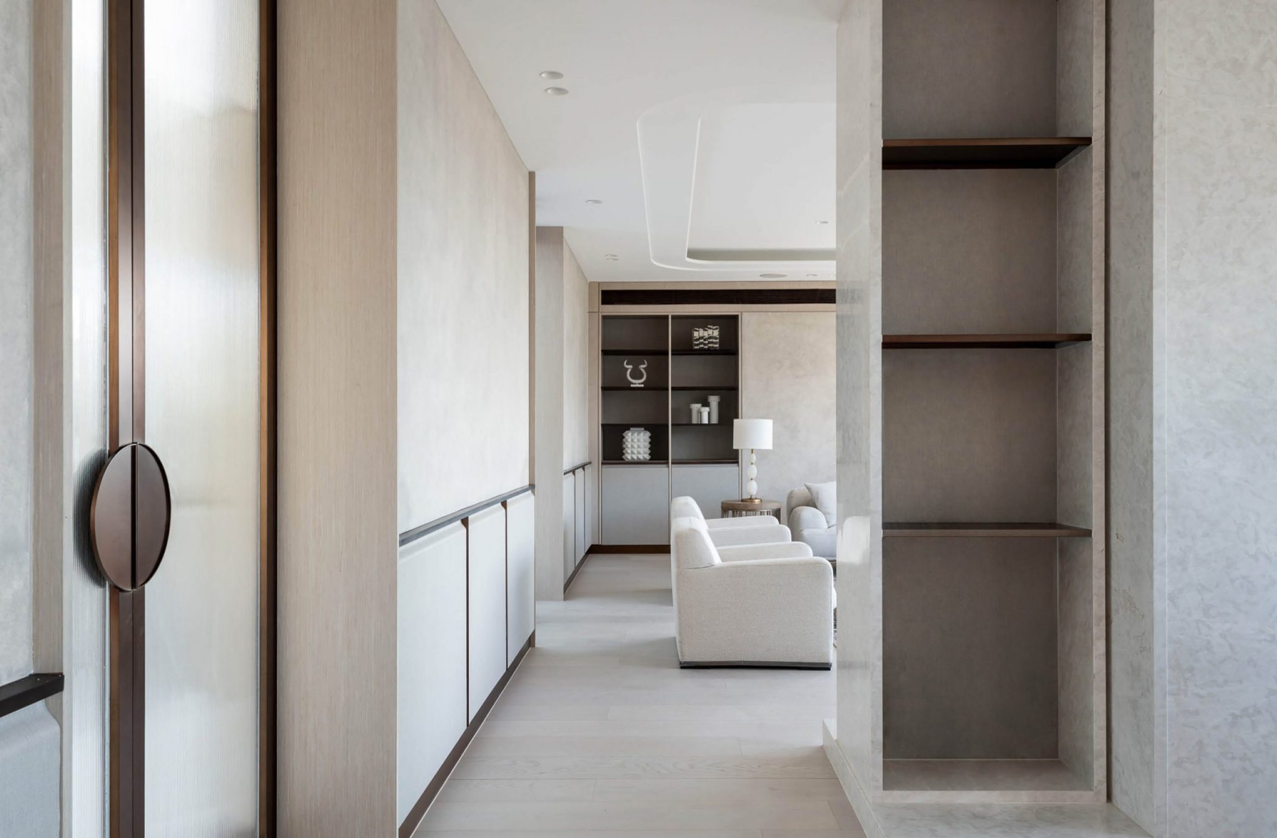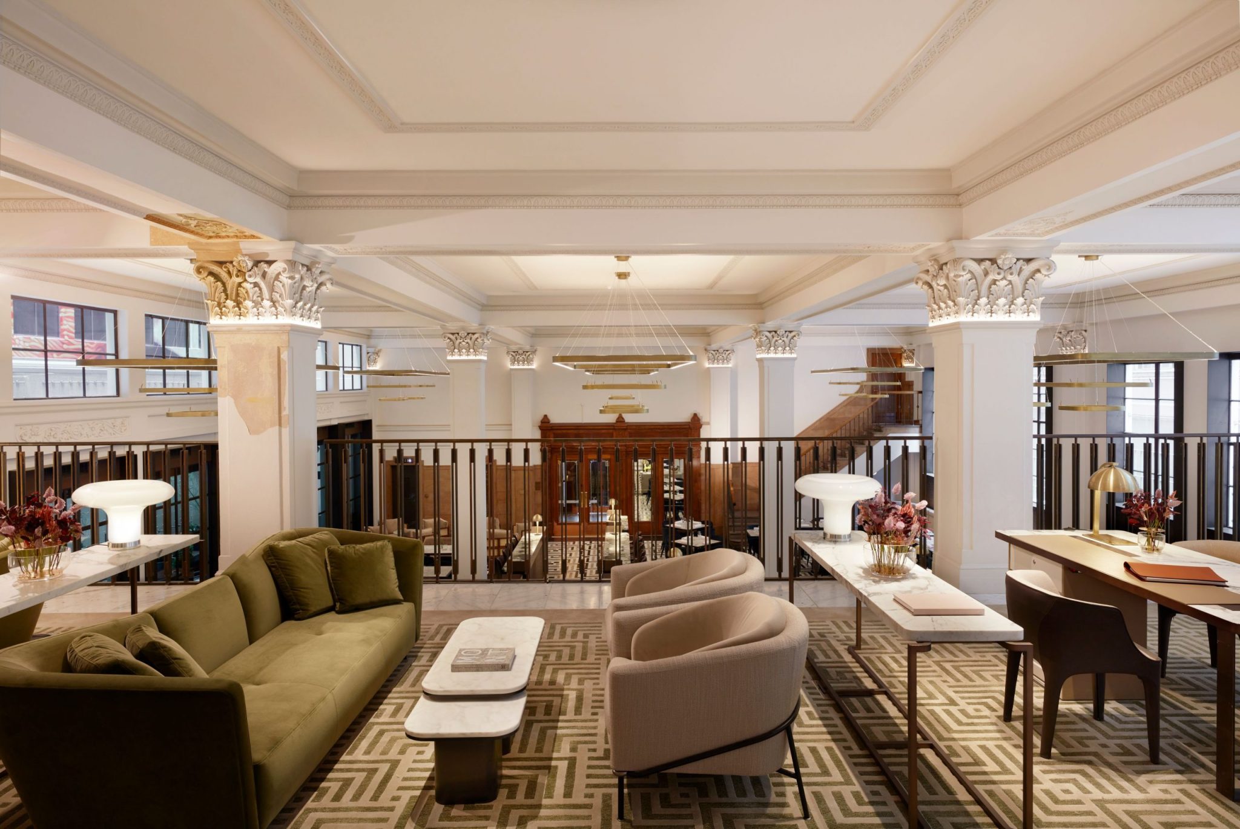
Bates Smart reinstates glamour to InterContinental Double Bay
Bates Smart reinstates glamour to InterContinental Double Bay
Share
All images by Anson Smart.
Glamorously reinstating the über chic of mock Regency, Bates Smart has very cleverly chosen to emphasise rather than repress the scale and pomp of this classic Double Bay establishment. The 1902 bones of the former Ritz Carlton “were just right”, according to Bates Smart studio director, Brenton Smith.
Well, almost. Where the exterior boasts the classic symmetry of Regency, some of the interior architecture is off-centre, including the lateral lobby thoroughfare, which pairs with the ballroom entrance, but not the exterior window of the same line. This, however, is quibbling and arguably an aspect only an architect or designer would notice. And it is here that Bates Smart has succeeded so well with the project. It has not quibbled with unnecessary changes. It has, rather, looked through a grande dame of a building and found beautiful woodwork, impeccable marble, grand enfilades and brass lifts to die for.
The fitout, while acknowledging the past, is far from staid; nor has it followed the Hollywood Regency route of Greg Natale or Jonathan Adler. Rather, Bates Smart has played on Regency themes within a contemporary and subtle palette that makes a feature of line, form and the opulent expanses of marble – the lobby most pointedly so, with a combination of complementary grey tones picking out the woodwork detail in tune with the warm greys of the marble floor, concierge and reception counter.
Livening the whole is a bespoke feature piece of small sail-like brass pendants that occupies the stair void (bespoke design with Electrolight, manufactured by Light Force). As an introduction to those arriving by stairs, it is subtly elegant (the lower floor provides a thoroughfare to shopping and a anteroom-style waiting area). For those arriving by elevator, it discounts the void, while for both it attracts the eye across the void to the back view into the bar. Structurally, it creates a false line towards the lobby without obfuscating the architectural repetitions of Regency.
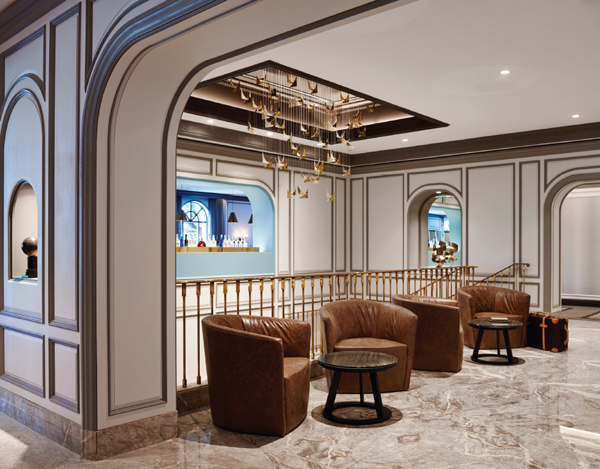
A bespoke feature pendant of brass sails activates the stair void while drawing the eye to the activity of the gin bar.
Once the lobby is navigated and the Stillery lounge (and gin bar) reached, the sails of the feature become a backdrop to a range of nautical nuance. The small brass rail, as a gimbal, keeping bottles in place is the most overt of these traces, while tones are nautical in ambience rather than signals. Brass pendant lamps with a cross-section star figuration or the pale blue velvet upholstery and wenge carpentry and floorboards (Tongue n Groove, Raba Eterno Piccolo), for example, are not so much nautical as of a yachty ilk, akin to linen suits and deck shoes. Again the timberwork and marble have been retained as a feature (additional marble for the bar, Artedomus’ Calacatta Oro), while the luxurious bespoke carpet is both crisply designed and sumptuously deep.
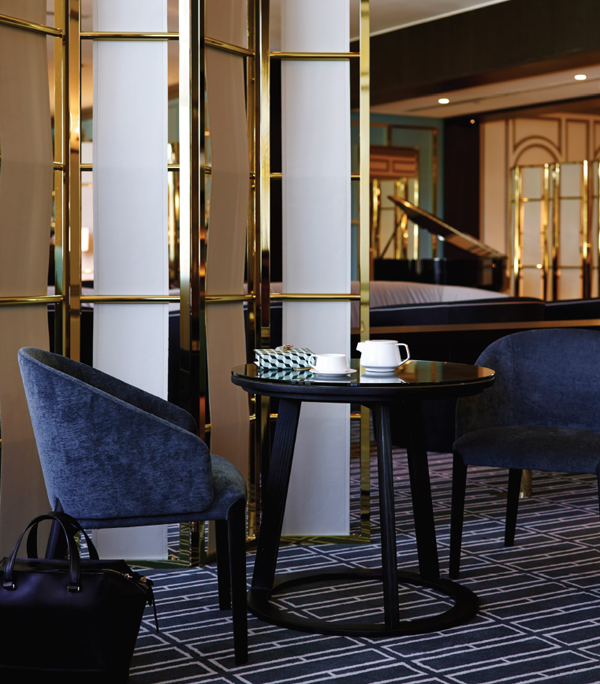
Brass fittings coupled with rich shades of blue and grey add a nautical undercurrent without overwhelming.
Key to this area is a particularly hipfriendly padded leather bar rail, which allows patrons to lean comfortably and, in doing so, effectively fosters a far more relaxed experience than previous iterations. Conversely, the significant ceiling height and overall volume have been reinforced as formal elements, with cornices and mouldings highlighting the repeated structural motif of cathedral-like windows.
The enfilade between the Stillery and the ballroom is similarly reinforced with a bespoke carpet in key grey tones. Offering soundproofing and a softening stripe is Kvadrat Maharam’s Tek-Wall Ombre in Egret (both carpet and wall finish explored as iterations in the ballroom). This cascade of rooms is not without utility and the bathrooms found here are as significantly proportioned as the remainder of these public spaces. The ballroom is of a stature befitting the glamour of old school Double Bay and something of a feather in the cap for Bates Smart, in that it not only answers the client brief, but also that of the Double Bay locals and council to ensure a publicly supported outcome. The result? A ballroom (with kosher kitchen) that has been constantly booked since the hotel reopened.
The client in this case is of interest, as this is the first hotel in Australia by the Singapore-based Royal Group, with the InterContinental coming in to the project midway. Effectively, the Royal Group envisaged the hotel as a central support to an array of restaurants and retail, with a food and beverage offering that worked as part of a precinct rather than stand-alone.
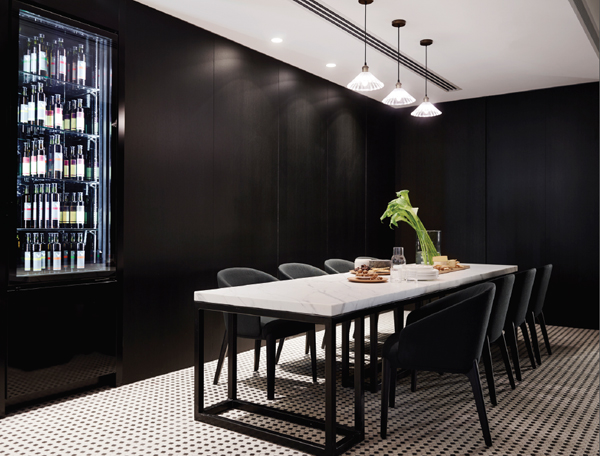
Bespoke furnishings in a minimal palette of material and colour afford a chic simplicity well-suited to the boutique delicatessen style of dining.
To this end, the hotel has several different dining options: Club InterContinental, Stockroom and the more relaxed poolside experience. Both the Club and Stockroom present a boutique delicatessen-style buffet of a slightly Provençale ambience, with the Club being marginally more luxurious in terms of both finishes and repasts. Covers are kept to a minimum, as are materials and tones. The Stockroom is made warm by the addition of yellow to the carpet, while the Club is made European via access to the formal geometries of the hotel’s internal courtyard. Custom furniture, such as the slimline banquette seating with LED lighting or the fluted linen wall panelling, keeps the palette and style contained and fresh. The pool, however, is pure Greek Island opulence and very much fits the brief for a return of glamour to Double Bay. “It was very important to the client and the local community that the project encapsulate the luxury that has previously been synonymous with Double Bay,” says Brenton Smith.
Individual booths, day beds, gently wafting linen, sun drenched limestone, a perfect blue infinity pool… and then there is always the view. Indeed, the infinity line marries with Sydney Harbour to excellent effect. More importantly, the design that leads to the pool by degrees has been optimised to create an experience that is both intimate and completely ostentatious. Even the size and shape of the glasses conspire towards the holiday tone.
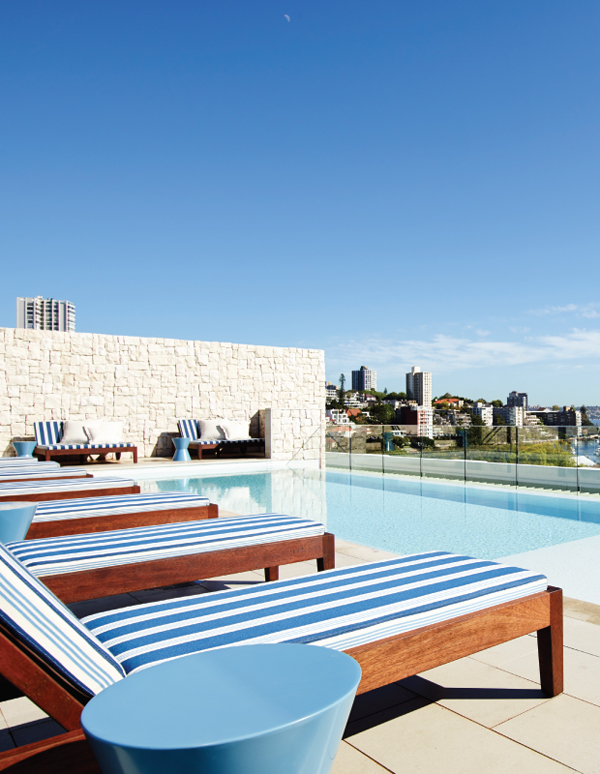
Continuing the nautical sensibility, the rooftop pool area draws on a palette reminiscent of luxury cruising, Greek isles and idyllic holidays.
The rooms themselves hover between structural formality and relaxed nautical, with texture and tone conveying luxury and opulence. Scale is paramount and, while the ceilings are lower than the grand public spaces, the suites, arranged as a volley of squares, read as a truncated house. Often with multiple bathrooms, the arrangement provides opportunity for privacy and separate pursuits within a single dwelling. Again, luxury is delivered through rich materiality, coupling leather, velvet, silk, timber and wool within a neutral under palette punctuated with blues. Glass-paned doors have been inserted as an additional layer of intimacy, while the beautiful marble of the bathrooms has been repolished and allowed a second life.
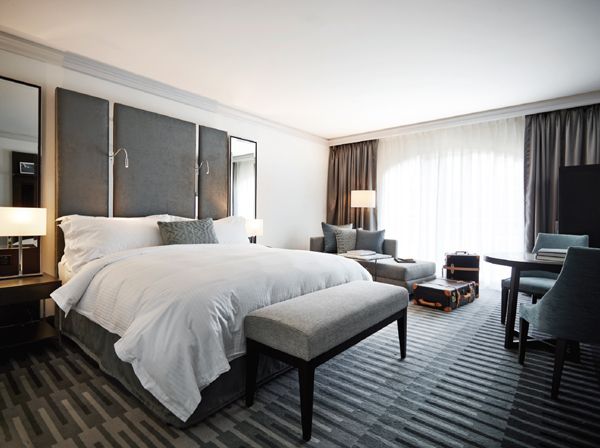
Texture and tone coalesce to deliver the luxurious qualities of beautifully appointed textiles and finishes.
Rare is a hotel an exploration of sustainable reuse, particularly one as luxurious as the InterContinental. Marble of this quality is equally rare, as is the impeccable woodwork and scale of layout, which Bates Smart has done well to champion and retain. This aside, the crowning glory of the project remains the pool and pool area on the roof. Quashing concerns that a rooftop pool equates to party central, the area is in fact decidedly calm, ambient and exceedingly well-appointed. It is also the perfect finishing touch, which aligns this property with international contemporary hotels of the large boutique ilk. Moreover, it is arguably better than most, and most decidedly a better use of the view than any.
Review by Gillian Serisier for (inside) Interior Design Review.

