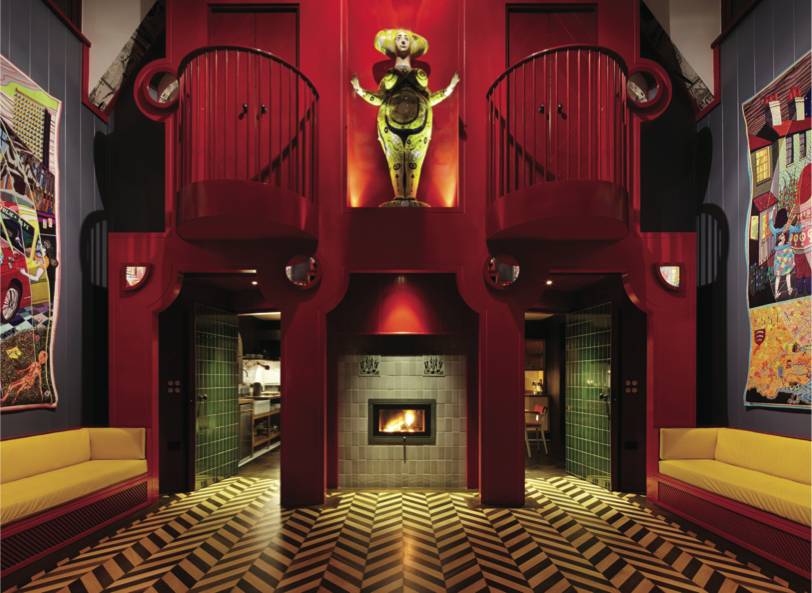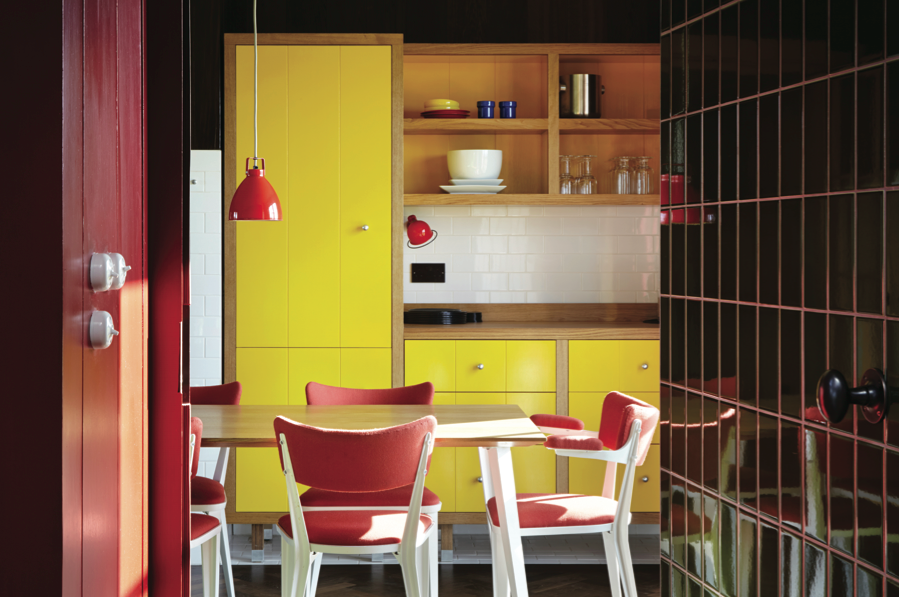
A house for Essex
Share
Written by: Joy Weldman for (inside) Interior Design Review magazine. Images courtesy FAT.
Gorgeous, sumptuous, ridiculous and fun, there simply are not enough adjectives to grapple with Grayson Perry CBE (Commander of the Most Excellent Order of the British Empire) and FAT’s (Fashion Architecture Taste’s) elaborate and whimsical and hedonistic treat: A house for Essex. Commissioned as part of the Alain de Botton initiated Living Architecture project, A House for Essex joins five completed houses, including the RIBA awarded A Room for London by David Kohn Architects. John Pawson’s Life House and Peter Zumthor’s The Secular Retreat will open later this year and next year respectively.
Perry, the Turner Prize-winning artist best known for his extraordinary ceramics and penchant for donning a frock, conceived the house as a tribute to the character of Essex embodied in the fictional persona of Julie Cope (1953-2014). Festooned with portraits depicting her life, including her birth, marriage, divorce and death, the artworks, in true Perry form, celebrate the richness of the ordinary life. Indeed, intricate tapestries, oil paintings and a major floor mosaic of a skull, chart an unfolding life. There is also a fair bit of humour with Cope’s tombstone on the front lawn and a motor-scooter hanging from the ceiling in tribute to the accident with a curry delivery driver that ultimately spelled her demise.
A House for Essex is a fitting swansong for the FAT collaboration, which has disbanded after 23 years of extraordinary projects including Grote Koppel, CIAC (Community in a Cube) and the BBC Cardiff. And, while it may appear a very Perry vision, it is the guiding hand of FAT and, in particular, Charles Holland that allowed the vision to be realised. As Perry stated at the May launch of the interior (the exterior was completed in 2014): “I wanted it to be very small and rich, it would have looked like a set from Game of Thrones”. Instead, it has a unique craft quality thanks largely to the exterior of green and white tiles and moulded copper roof and interior of layered and intricate detail.
Stylistically a gingerbread house, the home comprises a series of house-shaped portions that concertina out from the seemingly humble entrance. Somewhat of a folly, the other key parallel is a chapel. This reference comes into play in the interior with altars, high arching windows, internal balconies and the great many icon references. The very large ceramic figure of Julie Cope presides beatifically over the whole. What makes the interior work is the combined riches and layered oddities. Moreover, there is a craft quality to the whole that knits these disparate elements well. The Juliet balconies jutting into the living space make this point well with their beautifully proportioned rails and fine banisters that arrive as natural curves above the void. They are in fact the back side of the walk-in wardrobes of the bedroom tucked into the upper portion of the house portion, which has been slotted into the main.
The main ceramic figure in yellow and black glazing, while glorious and just as wonderful as the wall plinth-mounted pots, is not a surprising addition. Each tells the story of Julie Cope in intricate pictorial glazing that draws on myriad symbols and imagery. In other words, they are classic Grayson Perry and the project would have been incomplete without them. More telling, however, are the tiles. Featuring the mystical symbols of safety pins, hearts, cassette tapes, swirls, Julie the name and a roundly pregnant frieze of Julie in Aztec goddess mode, the tiles depict a late 20th century mindset that comfortably oscillates between rituals and tribes without concern for the disparity of punk and pop. The installation drives this home with the kitchen fireplace tastefully decked out in green, until the viewer draws close enough to read the three-dimensional chant of JULIE JULIE JULIE between runs of the larger – pregnant Julie as Aztec goddess – tiles. Fabulous.
The bedrooms are relatively simple with luxurious bedding and a very, very large portrait of Julie in each, as well as the aforementioned walk-in wardrobes leading to the paired balconies and a more intimate view of the sainted ceramic Julie. The cheekiest room of the house, however, is the narrow upper portion of the entry vestibule. For this lovely room overlooking the entranceway, Perry has inserted a rectangular bath of eau de nil tiles lengthwise. Effectively, he places the bather facing forward in the house as greeter, nude and ambassador for living in an exceptional house. A folly, no doubt, but a very carefully crafted and exceptionally well-balanced folly at that.


















