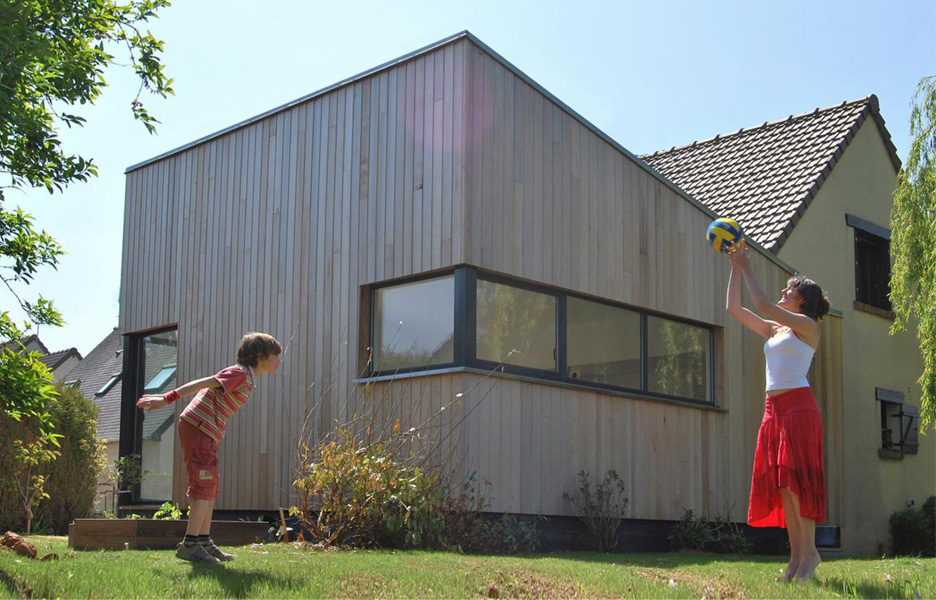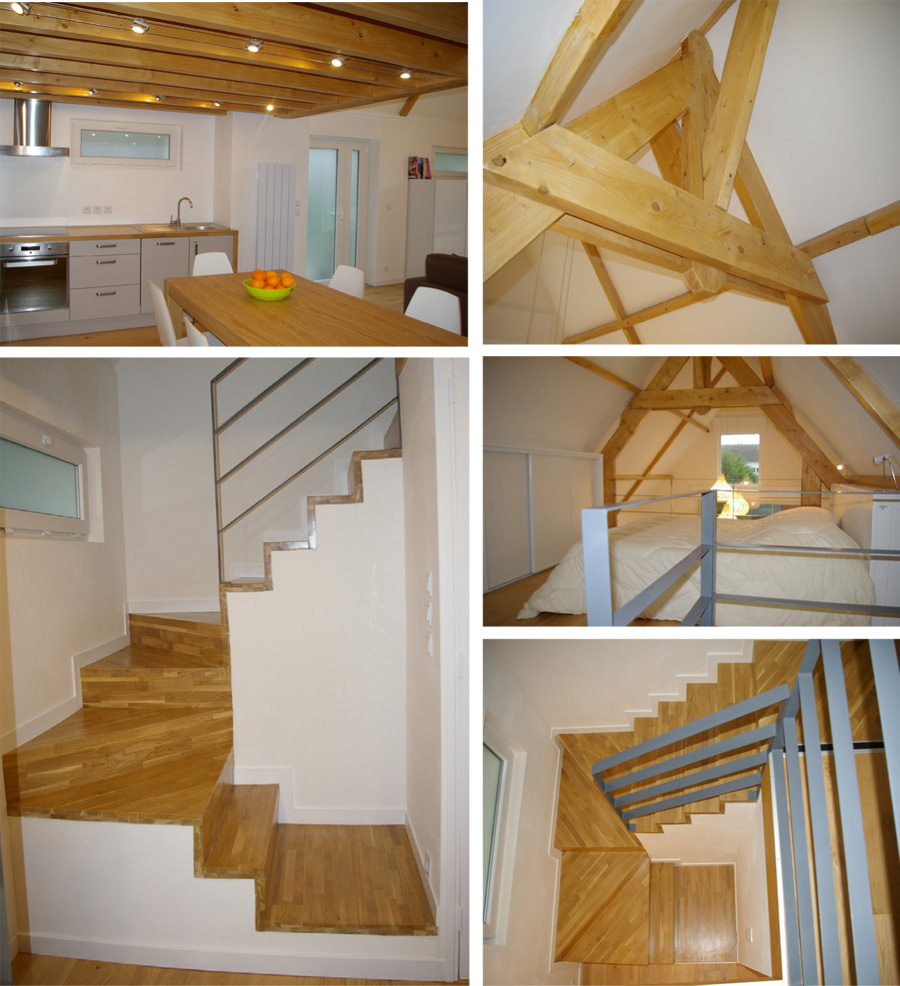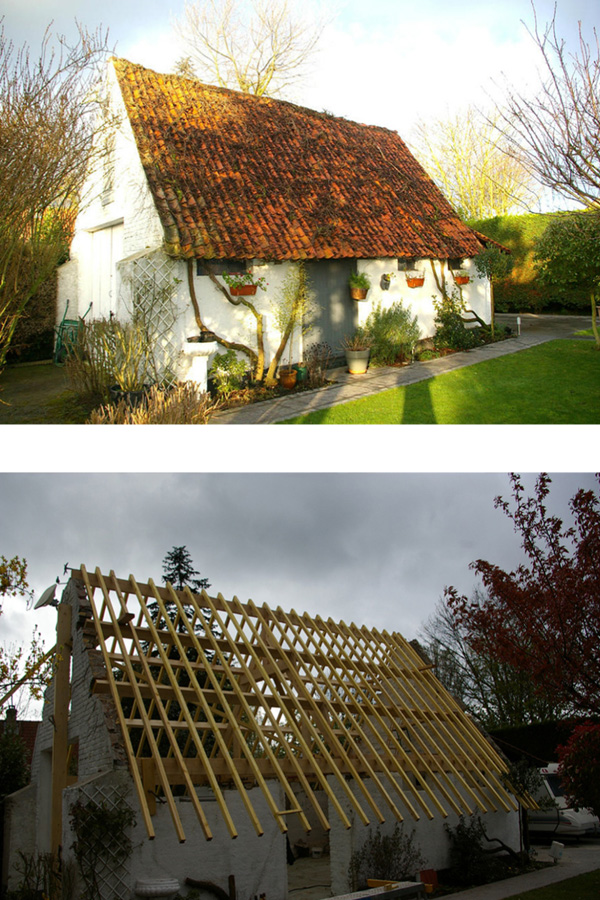
A contemporary loft in an old barn
A contemporary loft in an old barn
Share
Architect: Antoine Westeel
The design of this project was focused on the principles of sustainable development such as the use of wood panels, using rigid hemp insulation, orientation and aperture for optimal solar comfort.
The amount of natural light is important (large bay window South side) for maximum comfort, while protecting the view adjacent plots. The side windows are treated with ‘acid’ to give a translucent effect and visual protection while letting in natural light.
We also opted for rigid panels hemp as insulation of walls and roof. This gives a good report of isolation while using an environmentally friendly material.
A loft on two very sleek and light levels with wood used all over – beams, flooring, mezzanine, work and stairs – for its warm and durable side. The plasterboard walls painted white for a bright space.
A a large window is divided into three parts and placed on three rails in order to completely open the living room to the outside (on the large wooden terrace).
You Might also Like



















