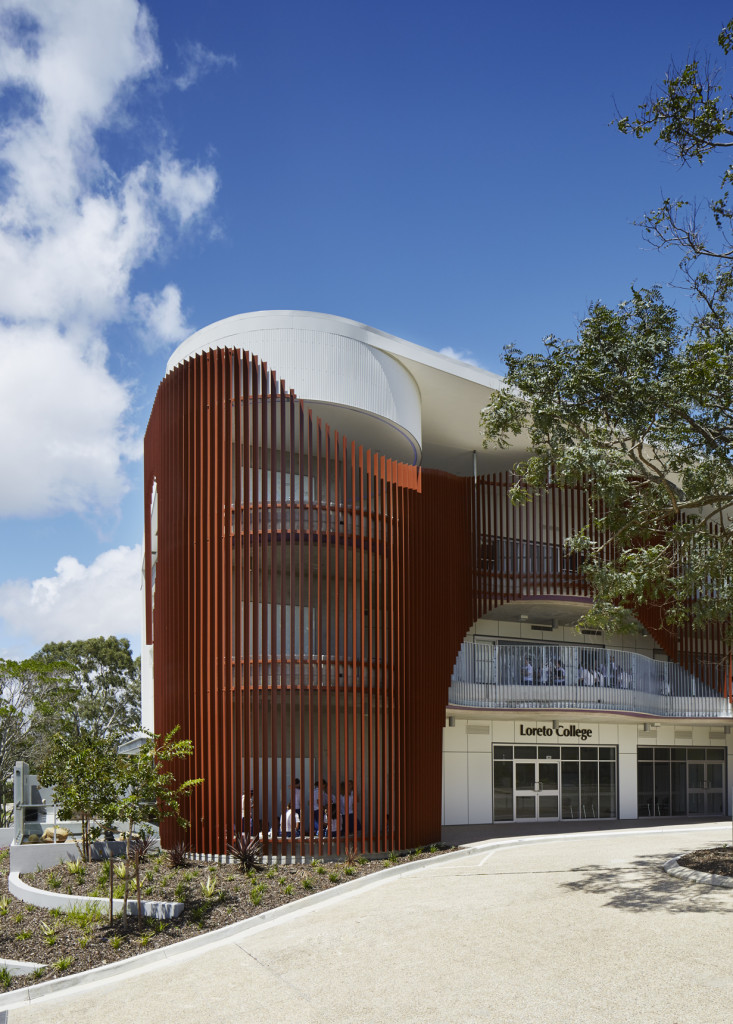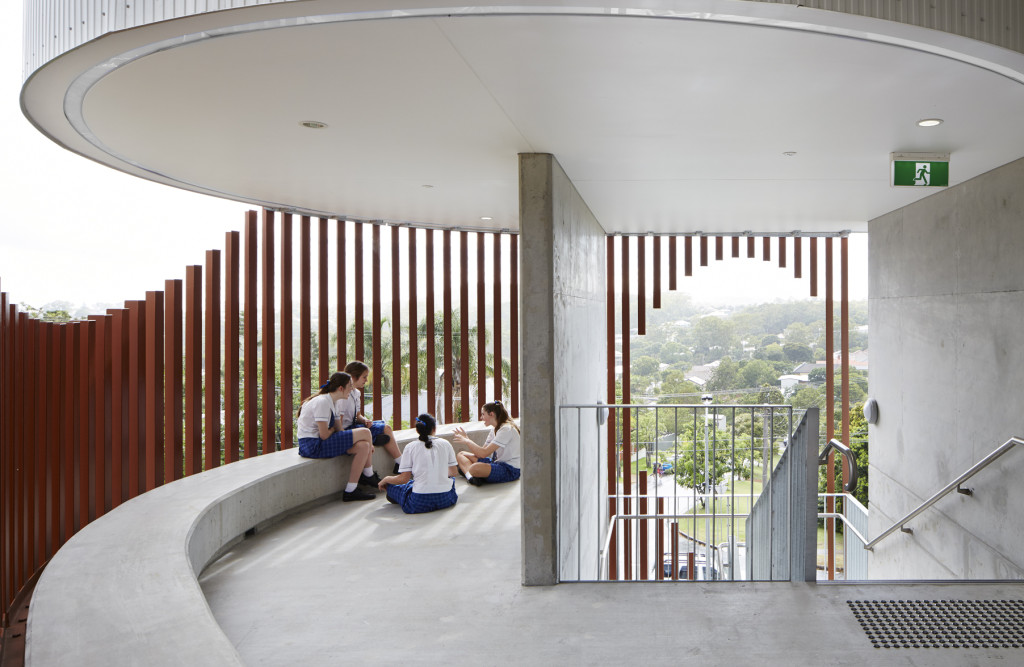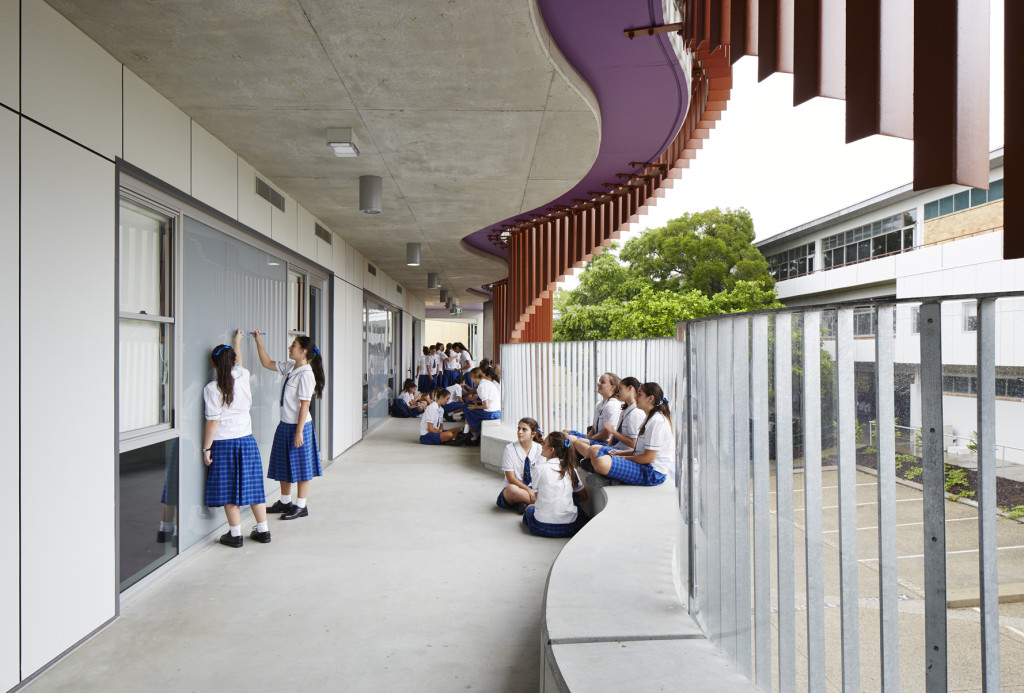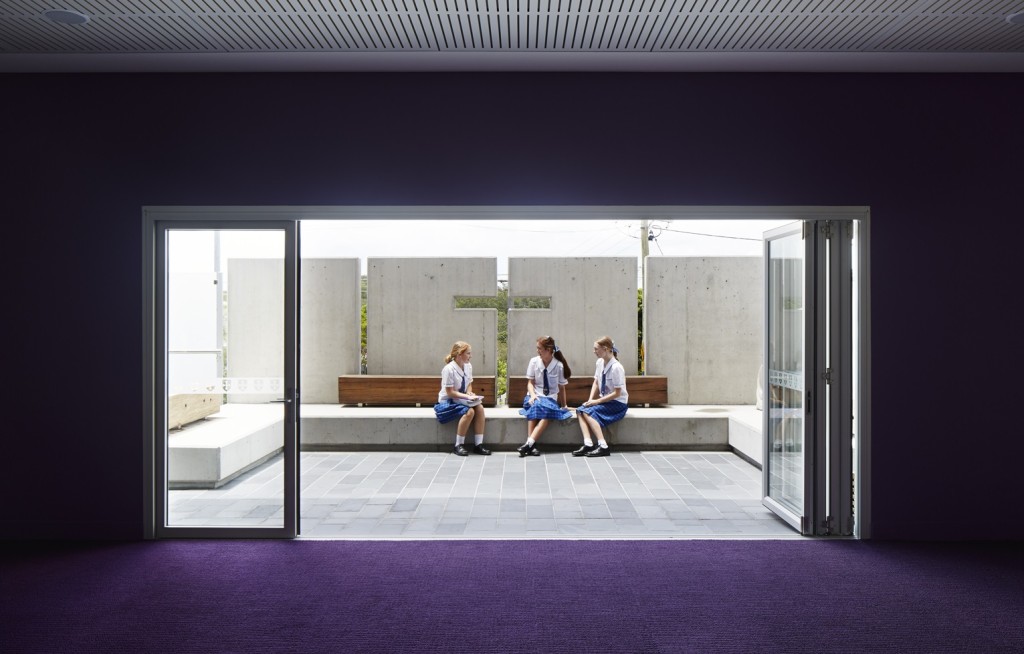
Loreto College Cruci building
Share
All photography by Alicia Taylor.
A new dual purpose facility for a girls’ school in Brisbane has set a leading example for future-proofed, flexible education design.
The Cruci Building at Loreto College in Coorparoo, designed by ThomsonAdsett, opened in October 2014 as a new year-level facility which will eventually be expanded to form a performing arts theatre.
The building maximises the available campus area on a highly constrained rock face site, and offers a variety of multipurpose spaces with overlapping functionalities.
Designed to create inspirational and flexible spaces for teaching, learning and performance, Loreto College Principal, Cheryl Hamilton, said the new Cruci building has been a great success.
“The learning spaces are in high demand. Both the teachers and the students love being there. The classrooms and the adjoining breakout areas provide an atmosphere for learning that invites genuine collaboration where collective thinking can easily be made visible,” Ms Hamilton said.
Writable surfaces and wireless technology are major design elements that enable student thinking to be displayed. Moveable furniture allows for an easy change of layout, vital for variety in pedagogy. A curved bronze screen and breakout areas of varying sizes influence the form of the building, with verandas and bag racks making way to flexible learning and social outdoor spaces.
“The curved screen and waved seating provides learning and social spaces to which the students are instinctively drawn to gather. With its soft filtered light and gentle curves, the screen has a calm beauty about it which adds greatly to the pleasing aesthetics of this unique learning environment,” Ms Hamilton said.
ThomsonAdsett group director of design and education communities, Graham Legerton, said the design of the screen defines the future vision of performing arts on the site.
“The screen references a front-of-house curtain with a delicacy, serenity and form that has been sculpted to frame and create variable sized learning settings, whilst realising a memorable sense of arrival,” he said.
Major components of the building that have been designed to serve future theatre functions include a large multipurpose ground level space, which will eventually act as a theatre foyer, and lift and kitchen which have been strategically planned to maximise agility and service operations and future intermissions respectively.
Mr Legerton believes the success of the project is largely due to a collaborative team approach and strong shared vision.
“Our team loved the creative and collaborative approach on this project. All parties shared the vision of creating something special and worked tirelessly to achieve it. The simplicity of the end result and joy that it is bringing to students, staff and the community is what architecture is all about,” Legerton said.




















