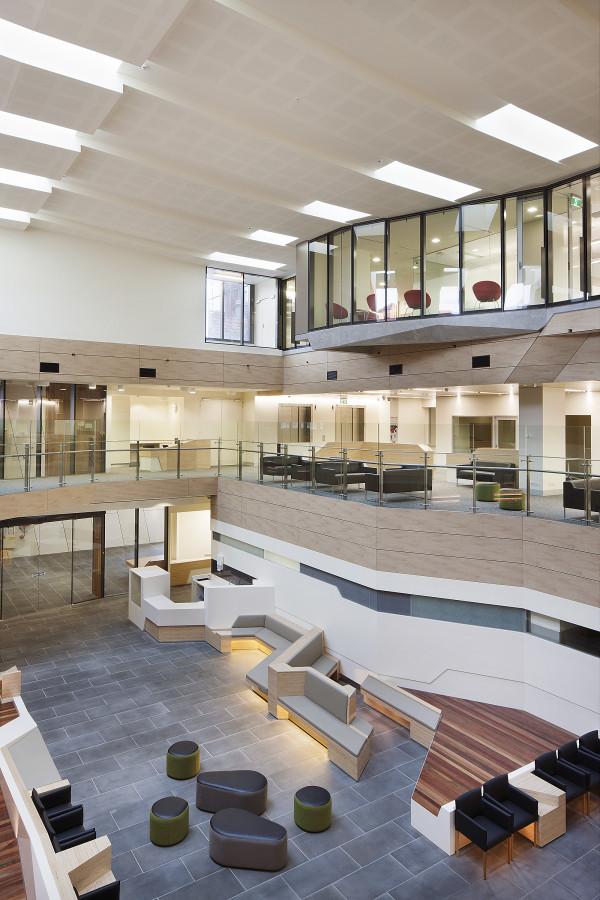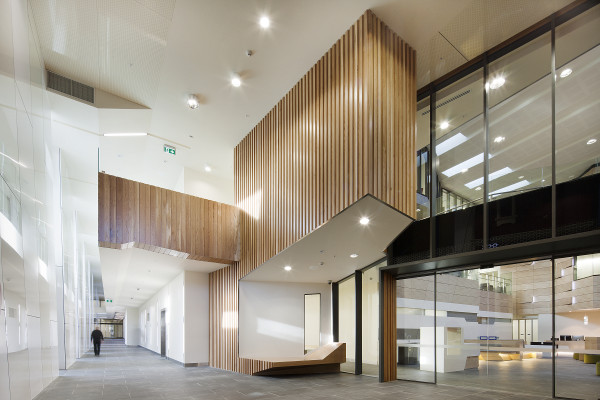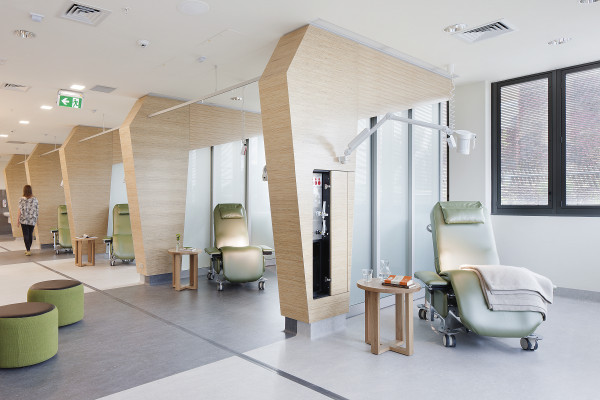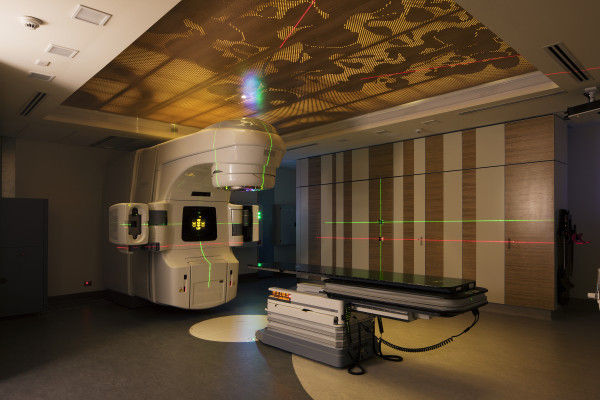
Ballarat Regional Integrated Cancer Centre
Ballarat Regional Integrated Cancer Centre
Share
Ballarat Regional Integrated Cancer Centre – a new building with interiors designed by THID and architecture by Billard Leece Partnership is a light filled civic centre for Ballarat. Working as part of the architectural team, THID designed the internal spaces with the aim to further a sense of calm and intimacy within.
The spaces are light, connected and enjoyable for staff to work in, while patients feel comfortable that they are getting the most up-to-date, individual care in a beautiful environment.
The design draws from the experiences of cancer survivors and their families, active participants in the design process.
Privacy is addressed in the day chemotherapy area where recliners turn towards views, rather than the staff station. Carefully detailed sliding glazed screens provide privacy between chairs. By opening up solid walls, using pendant lighting and loose furniture to separate functions rather than walls, the building is further de-institutionalized.
Natural light, proven to aid the healing process, is used throughout the facility. Varied seating arrangements with outlook and comfortable furniture are relaxing and inviting while natural light assists with navigation. Distinctive spaces are provided for morning sun, midday sun, and evening light; acknowledging the importance of light movement for patients present for lengthy treatment sessions.
Where natural light was not available – in the Radiation Treatment Bunkers – changeable lighting mood conditions were created. The bunkers are lined in natural timbers with perforated patterns of local wildflowers on the walls and ceiling, aiding patient relaxation for treatment, shifting the focus to one’s self rather than the equipment surrounding them.




















