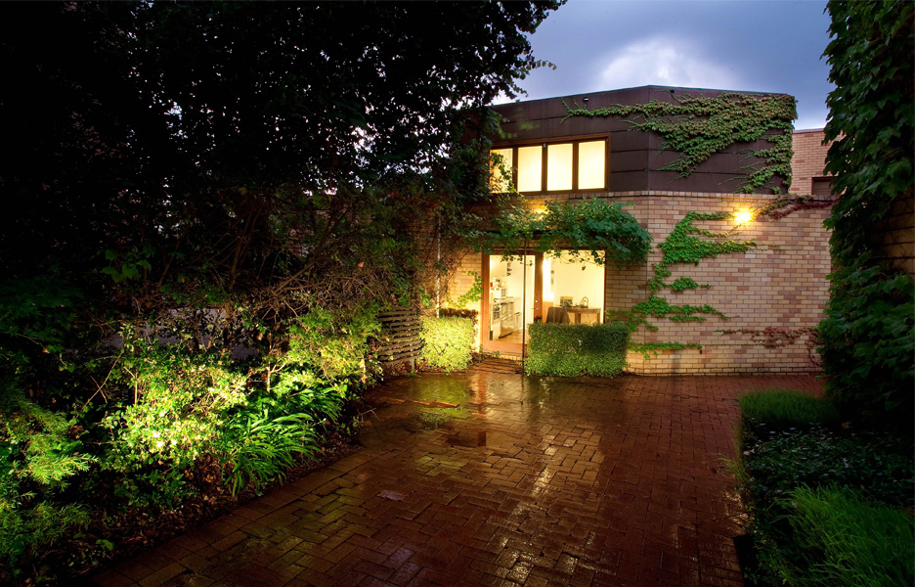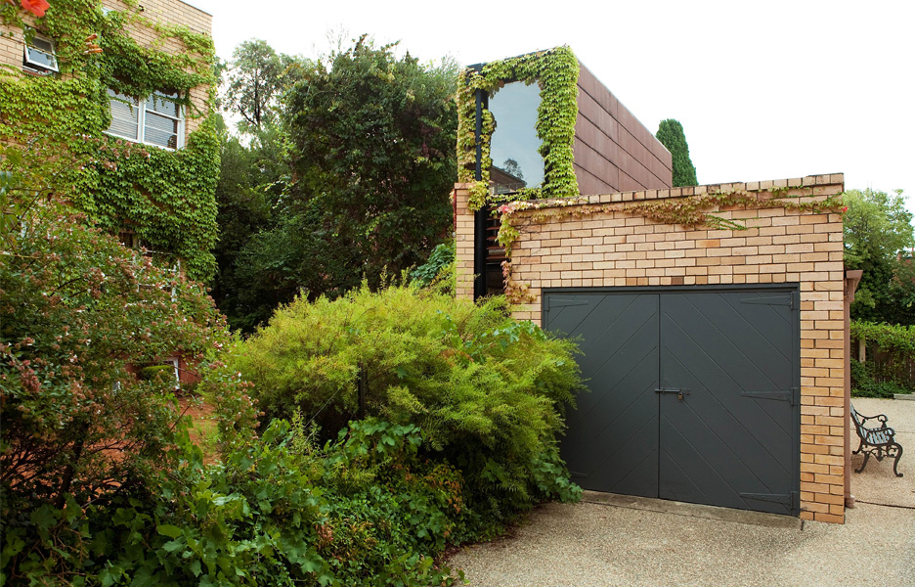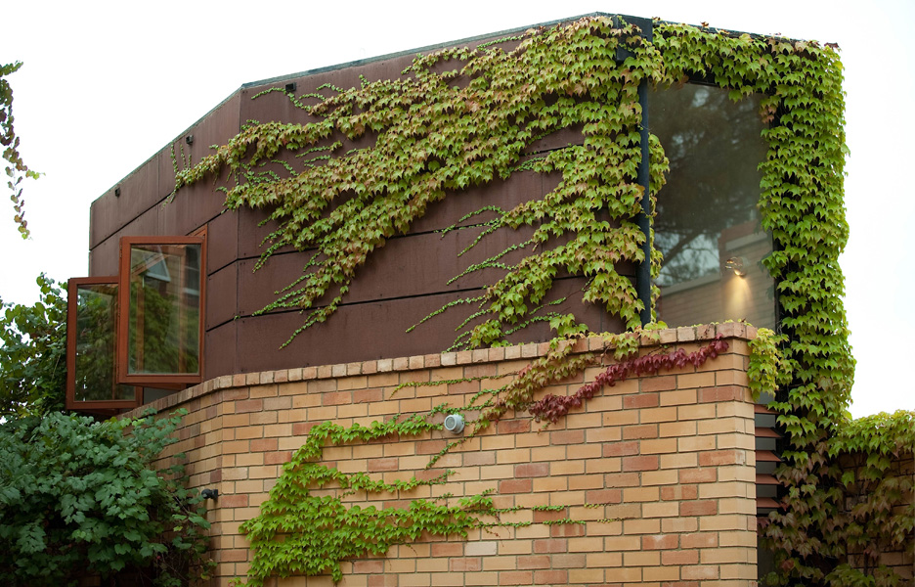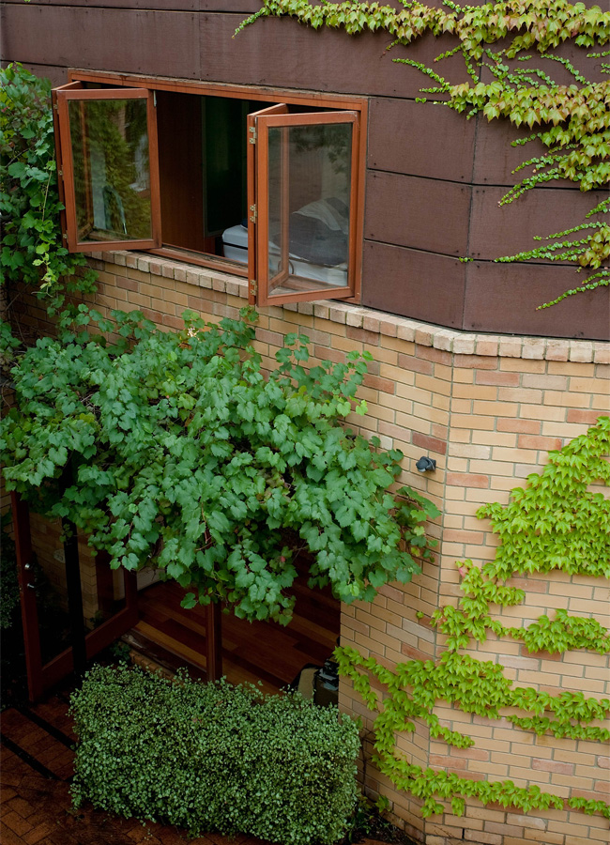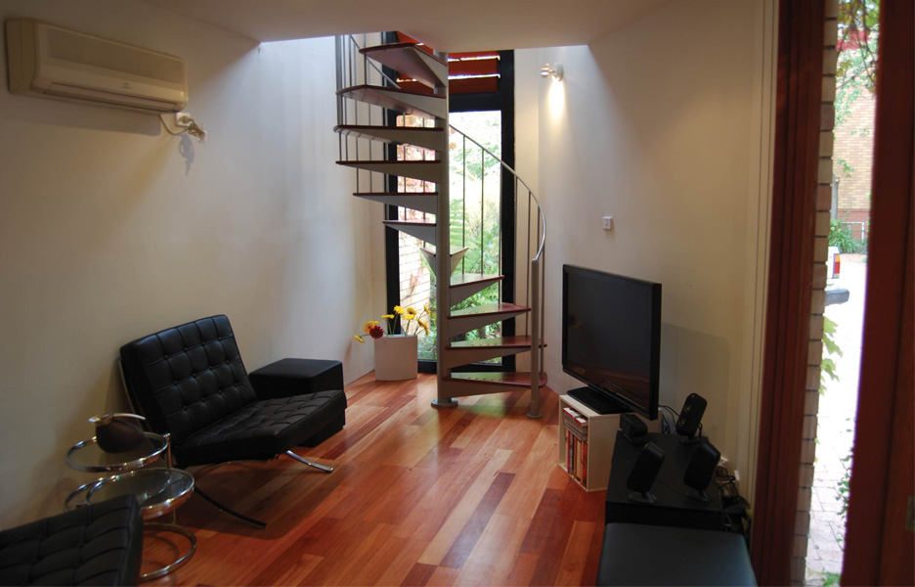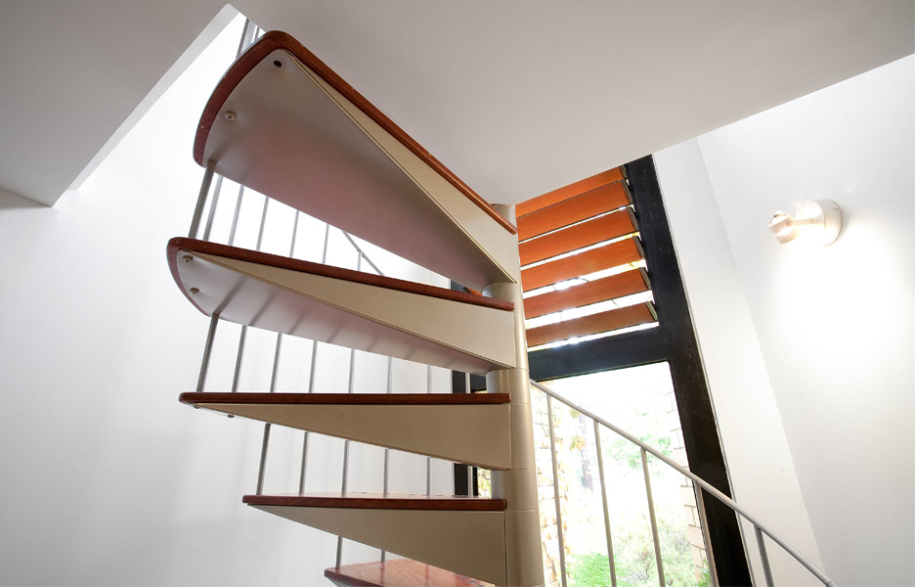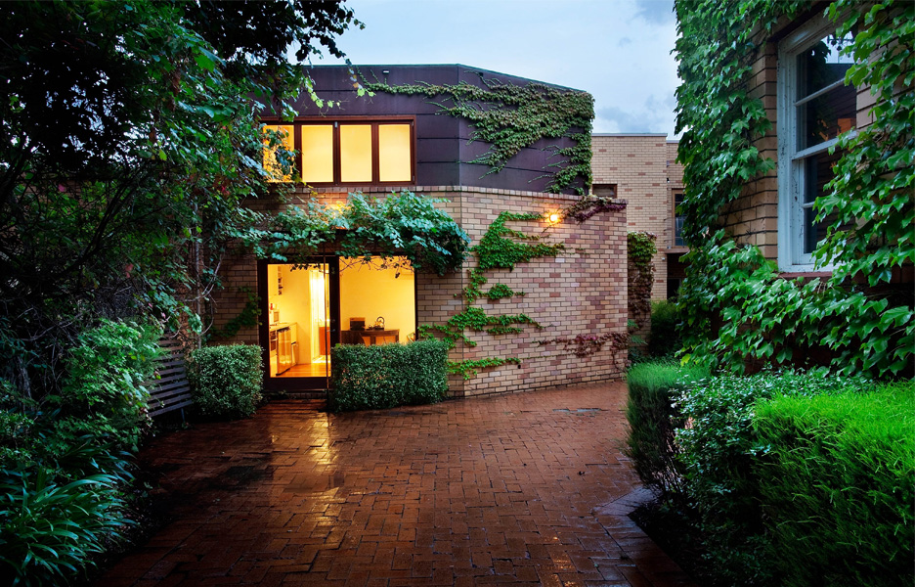
The Forrest Shed
The Forrest Shed
Share
Text: Wesley Perrott
Photographer: Stefan Postles
This small residence is nested amid a densely occupied site in Forrest, Canberra, not far from the Parliament House. Built in a remnant area only six metre by three meter prescribed by the site’s driveway traffic, this two-story one-bedroom dwelling is situated in a heritage-listed precinct, huddled against the site’s boundary. The residence adjoins a set of 1937 heritage-listed garages, with its temporal neighbours – the car parks – lining up beside.
Designed and built by Peter Collins, Founder of Collins Caddaye Architects, whose offices occupy the adjacent building; it is a successful and thought provoking example of urban densification that provides a mixed-use amenity to the site while cleverly negotiating the balance between public and private thresholds. This residence is a personification of the belief in smallness; it functions as an intimate dwelling knitted into its environs, thanks to its contextual use of materiality and responsive form.
The entrance to the site, which is just off the main street, is through a brick driveway wrapping around a two-story office building. The small residence sits neatly in a corner forming part of the site’s perimeter, partly covered by the green foliage creeping over the brickwork and the single post steel trellis. It features a small but essential front courtyard marking the dwelling’s entrance, softly but definitively dividing the residence from the driveway. After a step or two through the courtyard, a set of glazed double doors swing open, which will present a surprisingly open and naturally lit living space.
The ground level contains the kitchen, laundry, bathroom and the living area, which tapers at one end due to the adjacent car parks. The simple yet functional kitchen and bathroom materials and fixtures are complementary to the light and uncluttered interior, which is lined with polished timber floors. The living space is illuminated by the glazed entry doors and by a double height window set within the acute angle of the living room, highlighting a small void and spiral stair that leads upward to the bedroom. The finely articulated spiral stair and double height window provide the dwelling with a moment of enlightened ‘surprise’.
Climbing the spiral stair amid the mini-void created by the chamfered level one floor plate, a modestly sized bedroom is presented with a wide picture window looking down the drive toward a lush bank of foliage, disguising the sites brick fenced perimeter. With room for a double bed and built-in storage, the dwelling is fastidiously detailed providing moments of intrigue as to how the building’s components are assembled into the compact yet textural structure.
Externally, the structure’s materiality draws on inexpensive and contextual solutions to blend the intervention with its heritage context, with its base brickwork respecting the existing architectural language of unit masonry. The extent of the brickwork follows the line of the perimeter fence, while a rich investigation of plywood signals the upper story of the residence. Nature is allowed to creep over the facade, further integrating the dwelling into the site’s ‘garden boundary’.
One might assume that the immanent proximity of the office building (only meters away) would be disruptive to the private residence, but the opposing programs determine that both the residents and the workers rarely coexist on the site at any one time. When the resident of the Shed leaves for work, the office workers arrive. After a days work, the offices are empty leaving the resident to return to a quiet and distilled urban environment. As a further measure to address privacy, the orientations of the window punctuations are thoughtfully arranged to avoid any visual confrontations between the commercial and residential areas.
Not only is there a social and cultural benefit from this urban intervention, this high yielding 35sqm dwelling is also an economic success. Built inexpensively by the owner – despite being meticulously detailed – the inclusion of the small residence has increased the site’s value and provided an additional source of income for the property. With many wishful occupants on a waiting list to experience unique living environment, this occupational delight demonstrates it’s excellent ‘livable’ amenity and marketable success.
This residence is an exercise in defining future affordable housing typologies and vernaculars, harbouring density as a means to environmental and economic sustainability. With relevance to Australia’s oversized stigma of space, this dwelling is a great example of how small remnant spaces can be transformed to accommodate unique and intimate living environments. As the demand for affordable housing solutions increases in Canberra and other densely populated cities, one can imagine the architectural typology of micro-housing developing to encompass many more remnant spaces in our urban centres.
The Forrest Shed won the Australian Institute of Architects, ACT Chapter’s, 2010 Residential Architecture Houses Award and People’s Choice Award .
Also read: The Great Density Debate
You Might also Like





