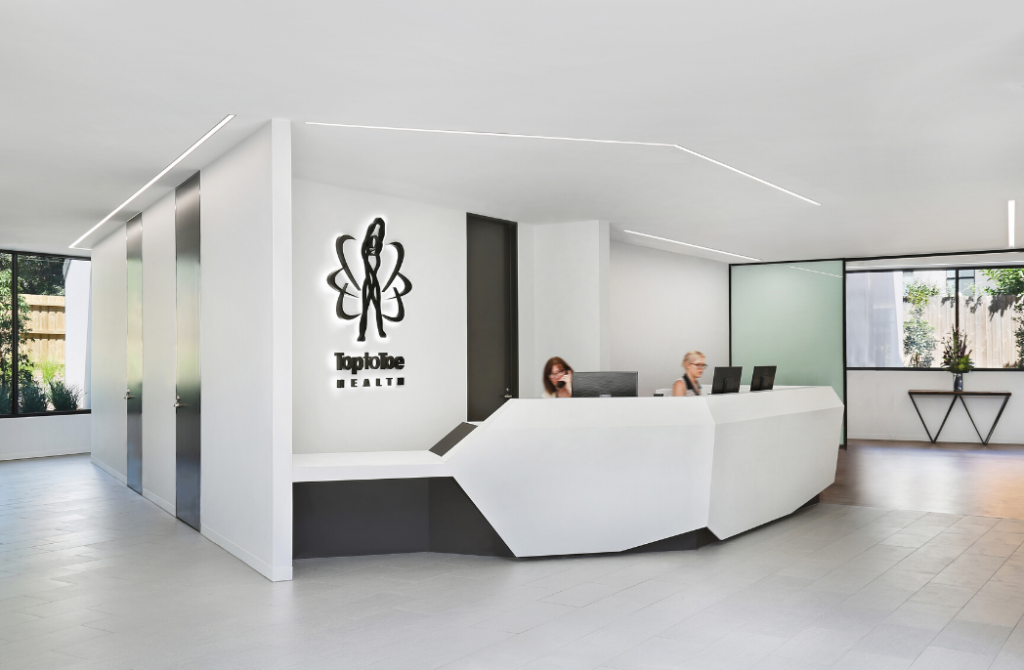
Growth typologies – specialist healthcare design
Growth typologies – specialist healthcare design
Share
Specialist healthcare design is a rapidly growing sector for many architecture firms. According to Healthcare Design magazine’s 2018 Architecture/Engineering and Construction (A/E/C) Survey1, while working in the healthcare sector has its challenges, more firms than ever are entering this arena.
It should be noted that the typology/definition of specialist healthcare design is extremely diverse. It incorporates a wide range of health-related architecture including: acute and non-acute hospitals (including independent living and retirement villages), ambulatory services (including day procedure centres), integrated and community care centres, as well as medical clinical teaching facilities, and scientific and educational laboratories.
While many larger firms have some experience working in the healthcare sector, firms like HSPC Health Architects, which is based in Melbourne and Sydney, works only within this sector.
Peter Timmins is the principal architect at HSPC. He says the practice was established in 1990 as a specialist healthcare architectural studio, and emphasises that it’s not a typology suited to all practices. “Health architecture is a vocational calling; it takes a special type of person to practise in and gain the relevant knowledge and experience,” he says. “No architecture schools teach it. Health design is a constantly evolving field, requiring a continued investment in clinical research and community integraion. Having then invested many years in gaining a specialist knowledge, it is natural to pursue that speciality. Health architecture is not something that is done for transient interest or gain. One must be absolutely committed to the pursuit of best practice.”
Healthcare Design’s 2018 A/E/C Survey found that 55 percent of respondents believed improving patient experience and satisfaction is the most common objective facing new projects.1
Harvey Male is principal at global architecture firm The Buchan Group. The practice recently delivered the multimillion-dollar Victorian Specialist Centre in Lower Templestowe in response to the client’s quest to revolutionise the customer experience with healthcare facilities based upon the principles of wellness and biophilic design. Biophilic design is growing in popularity as a concept within the building industry as a way of increasing occupant connectivity to the natural environment.
Buchan’s building unites modern amenities with natural materials and scenery to create a calming environment that reflects its leafy surrounds and the outer suburban landscape.
Male says the art of design can support mental well-being, which, in turn, has positive implications for physiological health. “Appreciating the difference between healthcare design and healthcare planning is key. We understand placemaking and how to incorporate wellness principles into our designs, but we also recognise when we need to engage and collaborate with experts to fully understand the nuances of the specialism in question.”
Male adds, “All healthcare design requires extensive stakeholder liaison, but in the specialist sector there is an added layer of complexity due to the expert nature of their practice. We have to act as facilitator, translator and mediator, and adapt to the many interests in play to deliver a quality result that performs.”

Victorian Specialist Centre, Buchan Group © Michael Gazzola
Navigating complexity
Healthcare design is a complex area. Timmins notes that many firms discover – to their detriment – the amount of expertise needed to see a project through to completion can impact their ability to deliver it on time and on budget.
The industry has seen major changes in recent years. According to Male: “There has been significant evolution from the sterile healthcare environments of old to responsive spaces that are empathetic to the human experience; having an intrinsic understanding of use, flow and user experience is essential to modern healthcare design. Many owners are turning to architects with broader sector experience to help adapt their spaces into multi-use environments that go beyond the traditional healthcare offering to better respond to patient and staff needs.”
There is also an increasing range of stakeholders in this sector. “I can’t understate the importance of collaboration and consultation within this sector,” says Male. “We work with federal and state government, local health networks, PPPs (public/private partnerships), medical practitioners, operators, researchers and patients to ensure the best result for our clients.”
Both Timmins and Male are confident that the typology is thriving. “The healthcare sector will continue to grow in response to evolving needs of patients and staff,” says Male, “with the disparity between public and private sector design becoming less pronounced as quality increases across the board in response to growing expectations.”
He also believes that, “Sustainability in healthcare design is a key priority in the sector’s ongoing evolution; beyond the waste day-to-day function produces, we are responsible for improving building performance to provide better environmental, social and economic outcomes.”
Given the challenges of this complex sector, why would any firm look to practise in this area? Timmins has a clear answer: “For those who have the relevant experience and resources, the industry provides a constant challenge and interest to keep up with trends in medical practice. One can never go stale. A building must also be designed for constant change, and that in itself requires a degree of discipline.”
This article was originally published in AR162.
Image: St Vincent’s Private Hospital © HSPC Health Architects
















