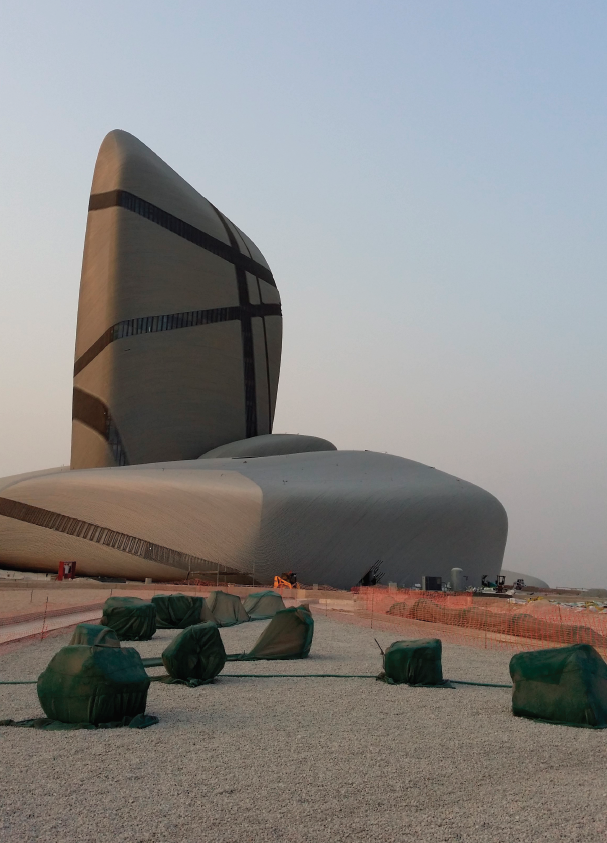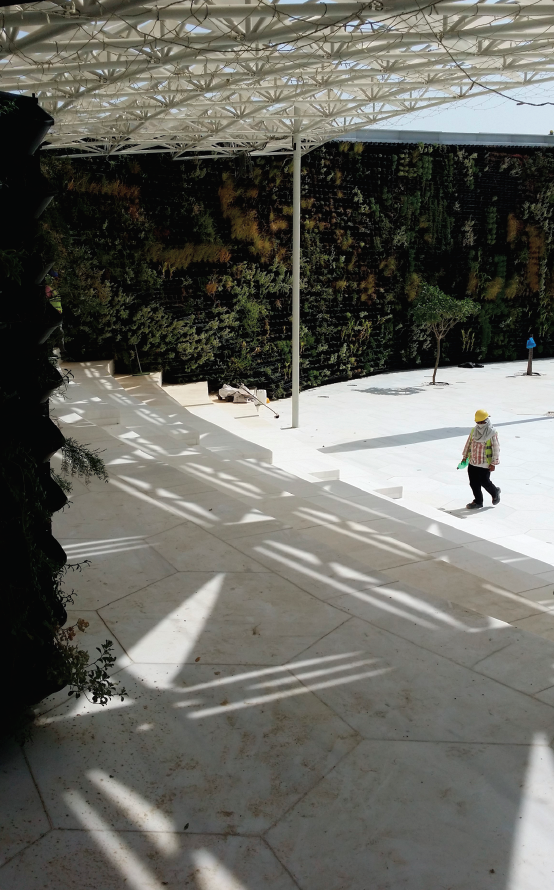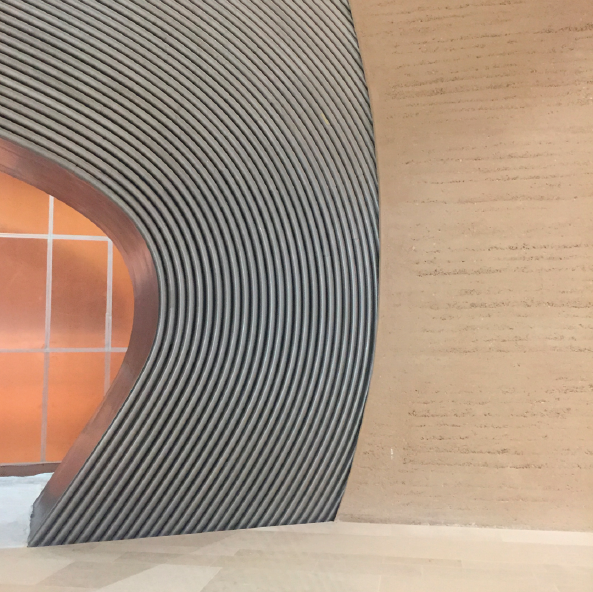
Snøhetta’s Centre for World Culture
Share
The paradox of cultural centres in architecture is their resistance to models of centralisation and containment, despite a proclivity for spectacle and the iconic. These institutions have become global points of note, for the condensation of activity and approximations of identity, harnessing architecture’s role in cultural transformations. But could the discipline move beyond interventions and representation of culture that deposits itself at the behest of political ambition, in favour of one that is as radical as the complex terrain it occupies?
The King Abdulaziz Centre for World Culture is conditioned by these contesting vector fields – a territory it appears is the stomping ground for Snøhetta. The Norwegian practice positions itself across the landscape, architectural and interior scales of design, intensifying the interdisciplinary relationships through its projects. Through Snøhetta’s process of ‘trans-positioning’, the projects emphasise the holistic and open exchange between disciplines.
A vast body of significant cultural architectural projects followed the Bibliotheca Alexandrina, Egypt (2001), including the Norwegian National Opera and Ballet, Norway (2008) and the National September 11 Memorial Museum Pavilion, New York (2014), among others. Snøhetta is enticed by the power of allegory and narrative that animates the compound design briefs with which the practice works and assimilates. The architecture conveys a confident vision and seeks out cogent expressions of contemporary culture.
The King Abdulaziz Centre for World Culture is located in Dhahran in the Eastern Province of Saudi Arabia. The city is synonymous with the Saudi Arabian Oil Company (or Saudi Aramco), the world’s largest petroleum and natural gas conglomerate. A settlement pattern along the Persian Gulf has coincided with the extraction of natural resources since the 1930s – conceivably an antecedent to the company town and gated compounds.
The project itself is an initiative of Saudi Aramco, deliberately sited near Dammam No 7 or ‘Prosperity Well’, the first commercially viable oil well that willed the town into existence. It has been in development since 2007, with construction commencing in May 2008. It is scheduled to open in 2016. The centre will house a library, innovation and learning centres, museum, exhibition hall, multimedia venues and historical archives, spread across 45,000 square metres.
Conceived as a parametric rock formation, the configuration resembles the weathered geomorphic features found in the region. The project is circumscribed by an ellipsoidal road, which is nested within a legion of new energy ventures, educational and healthcare facilities, employment and residential clusters. Distinct landscape features, the ‘Monosurface’ and the ‘Lush Garden’, pattern the ground and are juxtaposed against the desert sand of the Arabian Peninsula.
Despite the characteristic ‘non-place’ of the setting, the design strategy demonstrates a commitment to site, yet is never constrained by its suggestion. The geotectonic masses, each understood as voussoirs, are wedged into place by a central keystone. Each element is interdependent and speaks to a unifying composition of the idea.
The centre is inundated with metaphoric tropes, associations between technology and tradition and the non-spatial dimension of time. The stratification in section articulates chronology, where the museum and archive (past) are located below grade; while ground level accommodates performing art spaces (present) and the Knowledge Tower and Lifelong Learning Centre (future) ascend above.
Compressed sand, gravel and clay are adopted in the rammed earth foundation, advancing local construction practice. Natural materials contrast with the stainless steel tubes that constitute the façade system for the centre. These tubes are individually bent and deformed using CNC processes, wrapping the structure in a dense array. The machining process facilitates manipulations that generate the taut surface of the building’s geometry and determine the figural markings on its exterior. Meanwhile, the twisting action applied to the tubes at specific points of the building’s surface reveal subtle openings.
The structures are docked on a podium and suspended over a public domain, connecting with the landscape. Snøhetta deploys the smooth rounded roof as a powerful gestural device, mediating between interior, exterior and surface, where the extension of the landscape frames a new context for civic and cultural architecture.
Internally, the major cultural programs pivot around a lightwell. The circulation weaves through diverse layers and the myriad scales of activity spaces, augmenting various settings for learning and exchange, as well as releasing spaces for gatherings. The looseness of this arrangement could tempt visitors to devise their own experiences through the building.
It is challenging to weigh in on the project at hand and take measure of the formal posturing in the absence of framing the oppositions inherent in the landscape of cultural architectural works. The project traces a grand yet familiar narrative, as nationstates and kingdoms alike keenly script an alternative future beyond one regulated by the abundance of hydrocarbon reserves. Given the coarse history and political tension in the region, cultural centres of this ilk are deeply polarising, legitimising or distorting the prevalent social and political order.



















