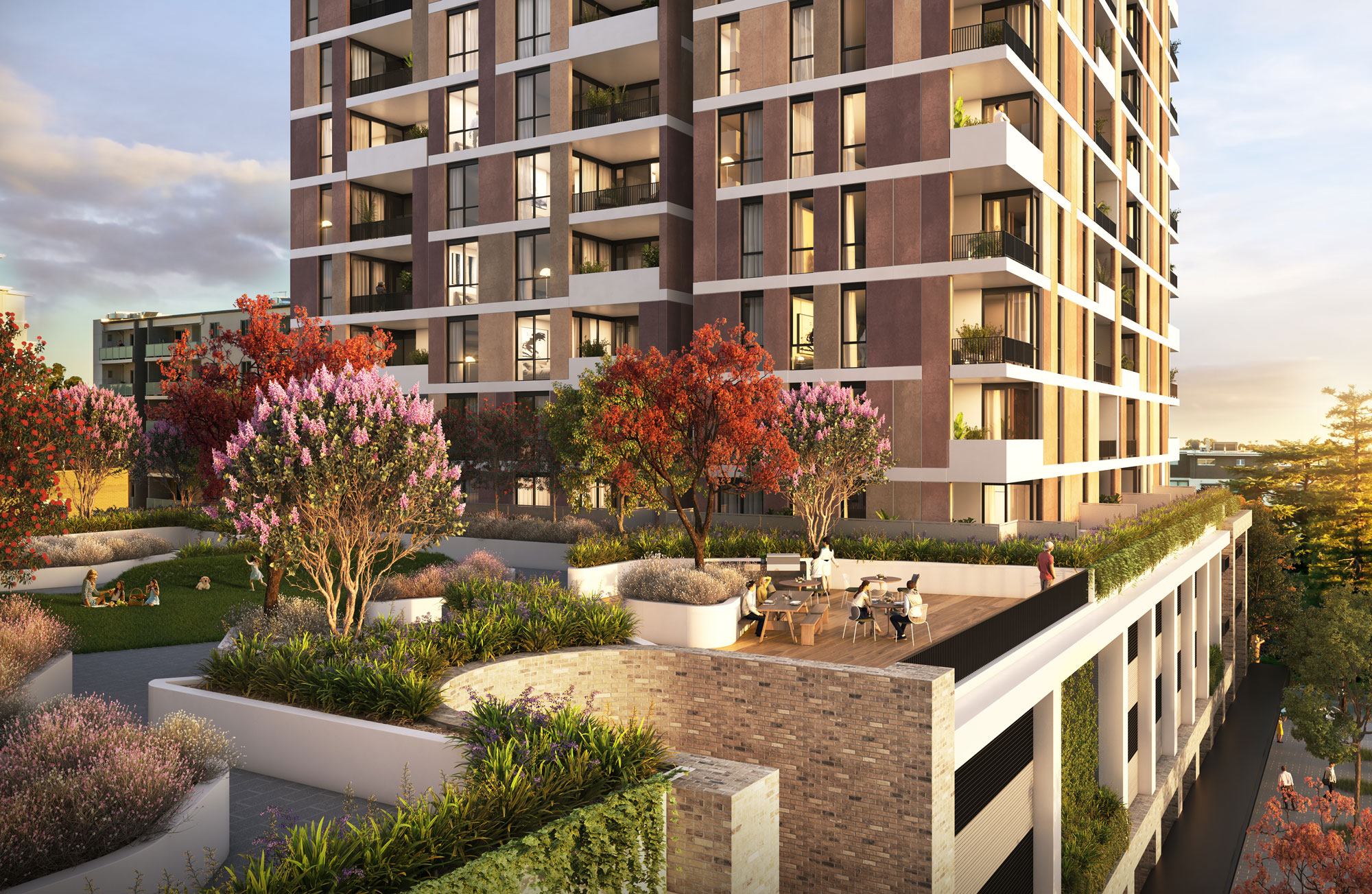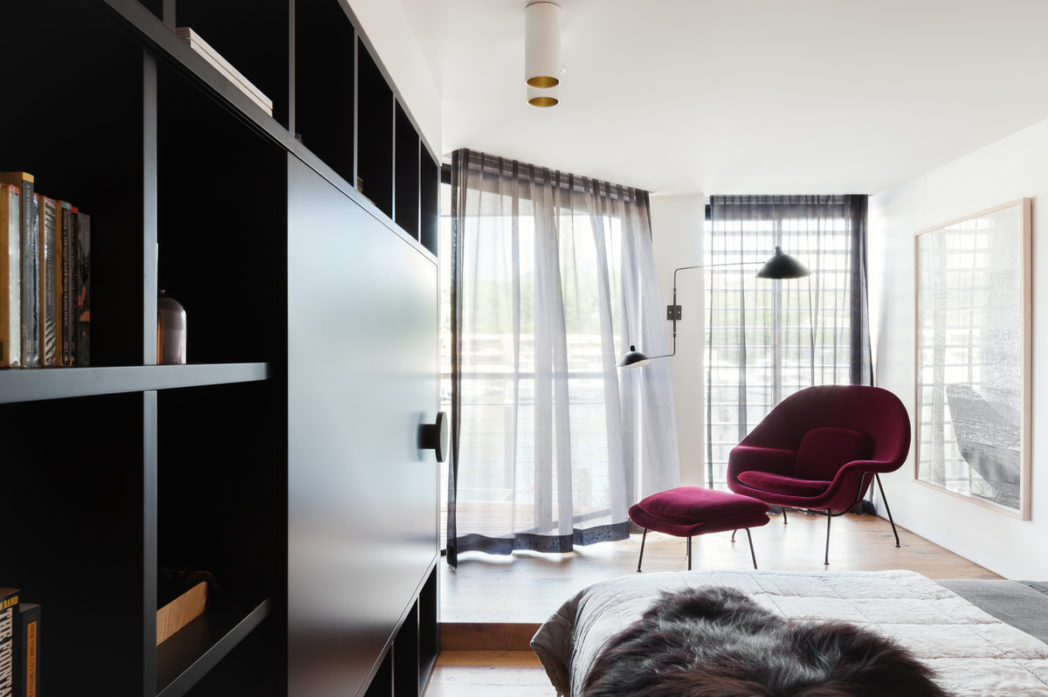
How smart joinery can maximise utility
How smart joinery can maximise utility
Share
High-density living is becoming more common in Australia, but it has to be reconciled with modern expectations for flexible and open living spaces.
The days of homes always being compartmentalised into separate rooms – lounge room, dining room, kitchen etc – are long gone. But delivering on the modern expectation for open-plan living spaces isn’t always straightforward, especially in smaller houses and apartments.
Increasingly, architects are designing smart joinery solutions, not only to maximise storage and utility, but also to influence perception of space. Hiding away appliances and other visual signifiers of utility in concealed storage systems can create a sense of ambiguity about the function of a room, allowing the occupant to borrow space from one room and add it to another at will.
This flexibility of habitation can make a small home look and feel much bigger. Of course, beautiful joinery can make a strong aesthetic statement too. In kitchens, for example, closed cabinetry creates a seamless aesthetic and conceals clutter behind doors and drawers. Ovens and dishwashers are integrated into kitchen design, bins slide out of sight and benchtops hide behind pivot doors to create harmonious lines that are void of obstruction.
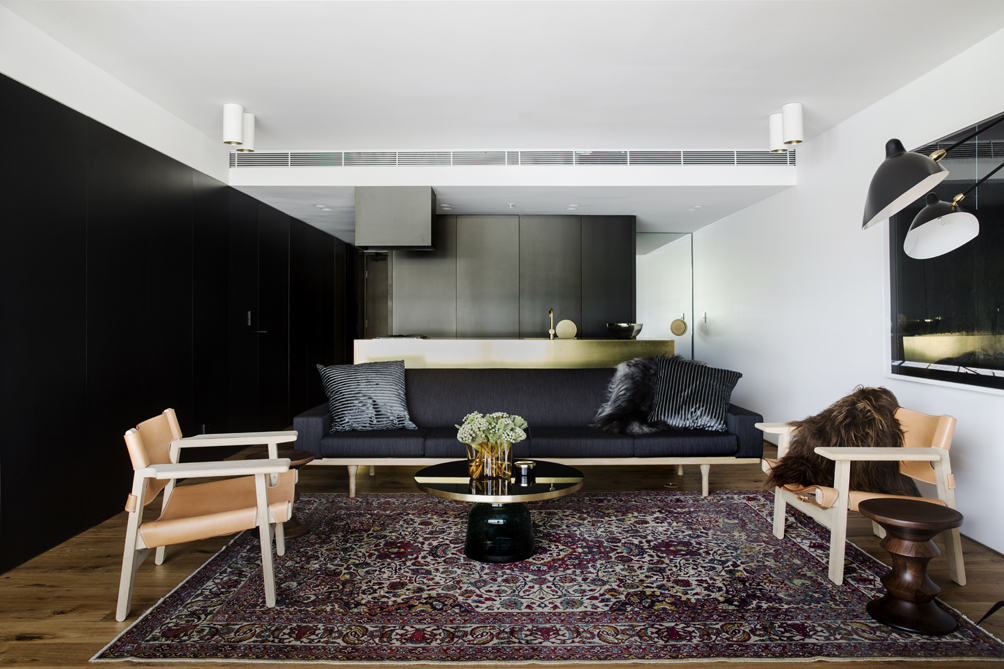
RAD-Studio’s recently completed Dunks project, in inner city Adelaide, provides a great example of this. According to the practice’s creative director, Chris Rowlands, the project was unique in that it was designed for a young professional who was keen to take advantage of the online short-term accommodation market. This meant a large kitchen was never a requirement.
“The reality of location and lifestyle for a younger market is that less time would be spent in a kitchen,” he says. The result is a modest and minimal living space, featuring floor-to-ceiling cabinetry that opens to reveal a fully functioning kitchen… and closes to hide it.
The efficient use of cupboard space means that a minimal aesthetic is maintained throughout the apartment and the owner, or short-term guest, can interpret the main living space as they see fit.
“We wanted a kitchen that didn’t have to be a kitchen when it wasn’t required to be,” he explains. With the kitchen hidden away, and the sliding doors to the rear courtyard opened up, the space becomes a seamless indoor-outdoor entertaining zone.
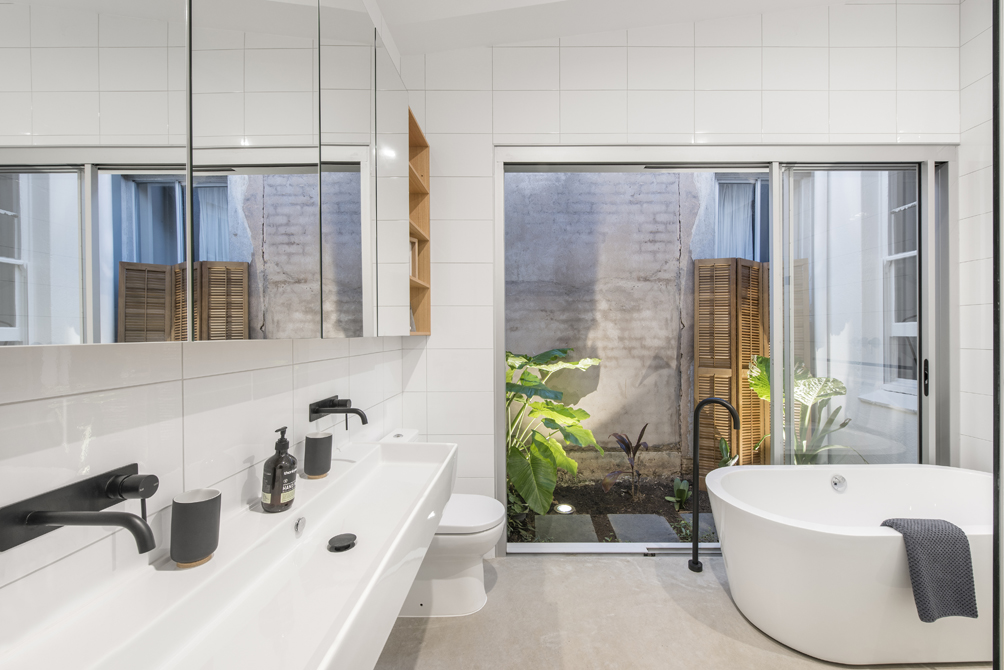
A crowd can gather, a party can take off, and no one has to know that there’s a stovetop and toaster an arm’s length away! While some may view space limitations as a hindrance to innovation, Rowlands says that RAD-Studio is strongly invested in finding ways to maximise the potential of small spaces through versatility and efficiency. “I think some interpretations of open-plan can be way too ‘open’ and can miss the mark on the modernist inspiration,” he says. “The use of areas such as butler’s pantries is beginning to hide the functionality of utility spaces [but] functionality is a non-negotiable.”
Sydney practice Architect Prineas uses smart joinery to an even greater extent in its refurbishment of an 85-square metre apartment on Woolloomooloo’s historic Finger Wharf. Practice founder and principal architect Eva-Marie Prineas says that, while the core objective of the Woolloomooloo project was to address the apartment’s connection to Sydney Harbour, it was also necessary to create a more generous platform for living from the home’s small footprint, while negotiating stringent strata and Heritage requirements. As with the Dunks project, hiding clutter was essential for the Finger Wharf apartment.
“The minutiae of daily life are concealed behind dark panels,” says Prineas, “giving the apartment interior the theatricality and sophistication of a luxury hotel.” A consistent materials palette of black joinery, white walls and ceilings, and timber floors has been applied throughout the apartment, creating a sense of continuity that makes the space feel larger and more open.

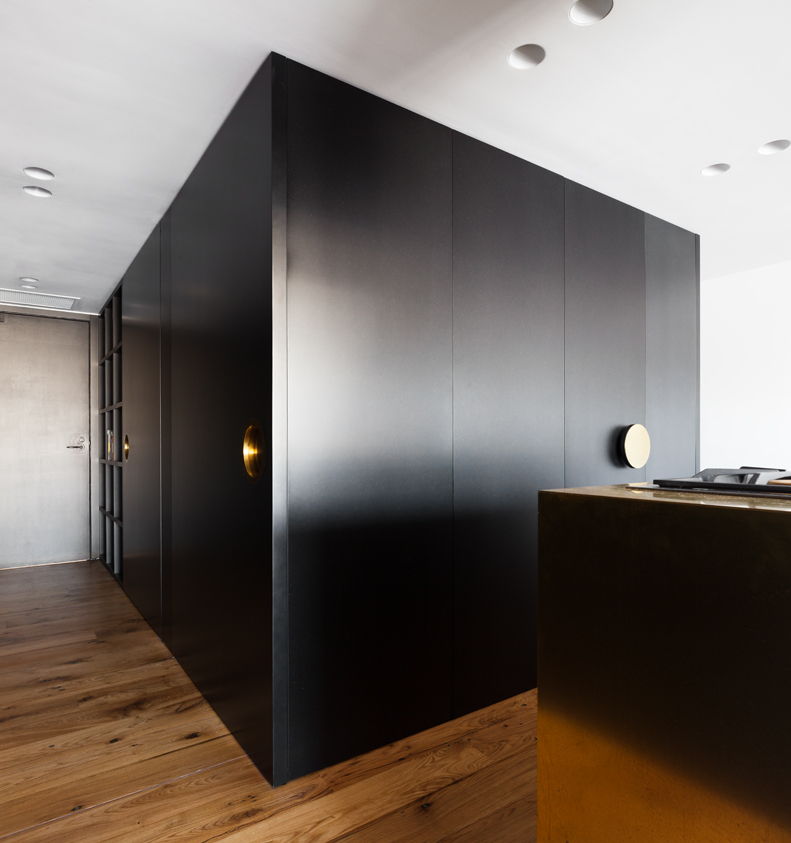
Polished brass fixtures and fittings, including the kitchen benchtop and sink, tapware in the bathroom and oversized circular door handles that provide visual cues for doors to bathrooms, bedrooms and storage, add a touch of sophistication and glamour. The dark panels perform the same function as the joinery at the Dunks project, in blurring the lines between functional zones.
“The interiors strive for a level of ambiguity,” says Prineas. “A door can be a wall and vice versa.” But this strategy continues beyond the shifting doors of the living room where the previously dark media room has been transformed into a second bedroom with a view, and a sliding door into the en suite opens to the bedroom to create a direct sightline from the bath to the harbour.
True to the client’s brief, and thanks to some nifty joinery, the apartment now embraces the harbour from every room. Prineas has created an apartment that effortlessly takes on a range of different configurations, with each space open to interpretation and manipulation. “The reorganisation of the plan has changed the way each room is experienced,” she says.
“The design relies on a high level of detail and craft in order to achieve the essential element of surprise and ambiguity, allowing the clients a sense of opening up and rediscovery of its elements each time they come home.”
Photography by David Sievers, Katherine Lu and Chris Warnes
You Might also Like
