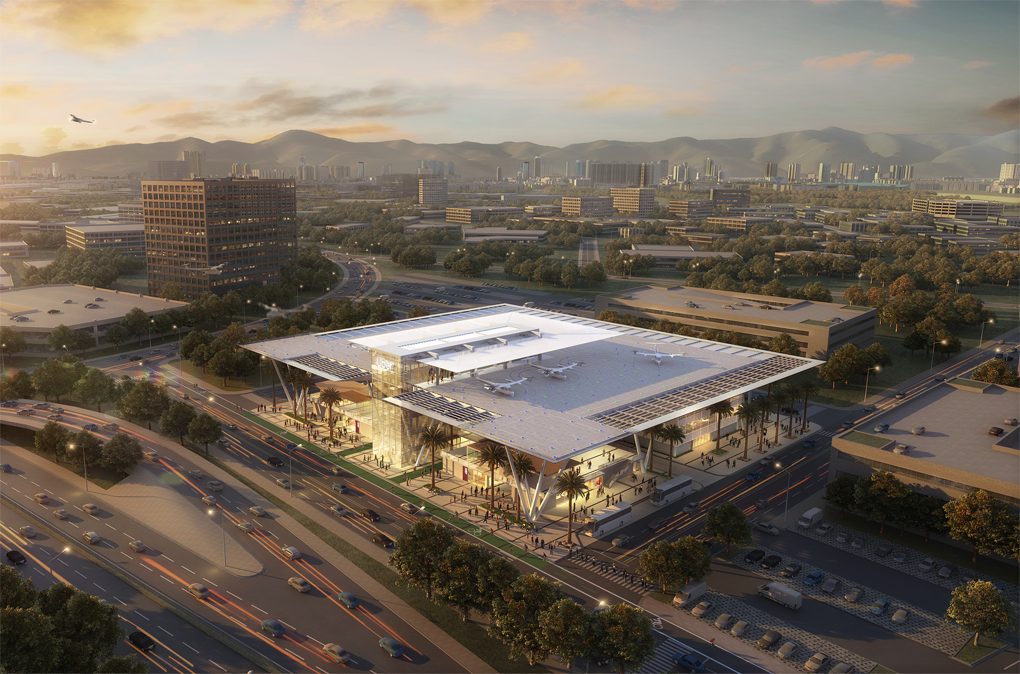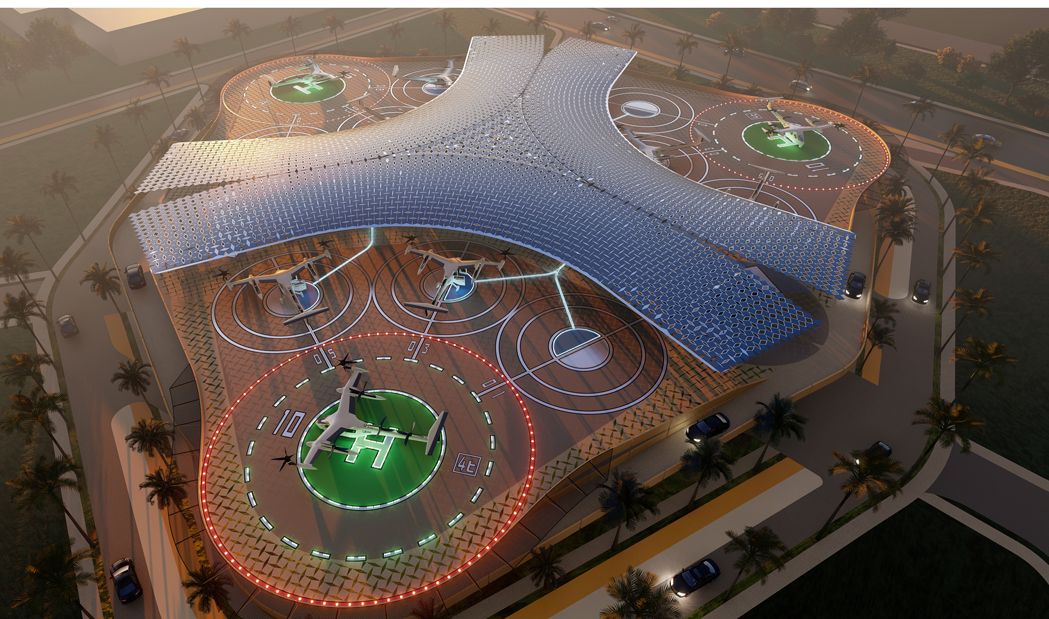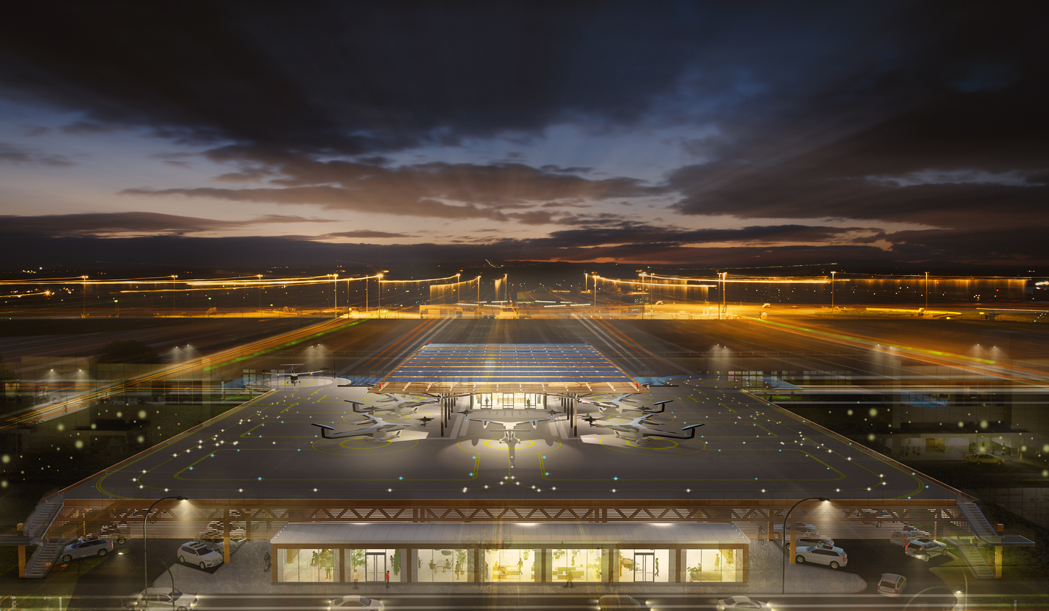
SHoP and Gensler among architects designing Uber Air Skyports (and Melbourne is getting one)
SHoP and Gensler among architects designing Uber Air Skyports (and Melbourne is getting one)
Share
SHoP Architects and Gensler are among eight practices that have created concept designs for Uber’s ‘skyports’, where customers will be able to board and disembark from Uber Air vehicles.
Sixteen designs were released this week at Uber Elevate, the company’s annual summit, with practices Pickard Chilton working with Arup, The Beck Group, Boka Powell, Corgan, Humphreys & Partners Architects and Mithun also creating designs.
The Uber Air Skyports designs are being revealed ahead of the commercial launch of its app-based flying taxi service Uber Air in 2023, with Melbourne, Los Angeles and Dallas to serve as launch cities for the service.
“With the first launch of Uber Air just a few short years away, this collection of Skyport Mobility Hub concepts establish a practical, sustainable vision for the infrastructure needed in the communities we plan to serve,” says John Badalamenti, head of design for advanced programs and aviation.
“These designs represent a synergy of purpose, orchestrating a seamless transition between ground transit like Uber Pool and eVTOL aircraft on the roof tarmac – all while contributing to the surrounding neighbourhood.
“Architectural minds carry the responsibility to imagine the world in a way that does not exist yet and make it a reality. So this year, we invited innovative architectural firms to imagine how connected Skyport hubs could be integrated into the urban landscape of Los Angeles, Dallas and Melbourne.”
Take a look at some of the designs below.
Gensler’s CITYSPACE concept

Gensler’s skyport has been designed for Los Angeles and features shopping and dining areas.
“Uber is more than a transportation company: they are pioneering an aerial ridesharing experience accessible to everyone where they live, work and play,” says Gensler co-CEO Diane Hoskins.
SHoP Architect’s Arc concept

Also designed with Los Angeles in mind, SHoP’s skyport has been created to handle 72 Uber Air trips per hour. There’s also space for bikes, scooters and electric vehicle charging.
“To celebrate Uber’s vision of our shared transportation future, we shaped the architecture around the experience of boarding and takeoff, that bold first step into the future of urban flight,” says SHoP Architects project director Shannon Han.
“Whether it’s the first time or the fiftieth, walking on to the pad, under the arc of the wing-like roof, each rider’s experience will be dramatically heightened. The balance of the design is intended to effortlessly support the immediacy of that moment.”
Pickard Chilton and Arup’s Sky Loft

Designed for Melbourne, Pickard Chilton and Arup’s Sky Loft features a landing pad, lounge, parking areas for JUMP bikes and scooters and retail.
“While delivering an elegant and high-performance building, our design for the Sky Loft creates a compelling and seamless user experience,” says Pickard Chilton principal Jon Pickard.
“The designs are sensitive to and respectful of their context while the Sky Lofts themselves are stewards of earth’s limited resources. It has been exciting to collaborate with Uber and Arup to create the Sky Loft – a realistic vision for intra-urban transportation in Melbourne.”
Uber Air aims to open up urban air mobility and help alleviate transport congestion on the ground. In the long term, the vision is for safe, quiet electric vehicles transporting tens of thousands of people across cities for the same price as an UberX trip over the same distance.
















