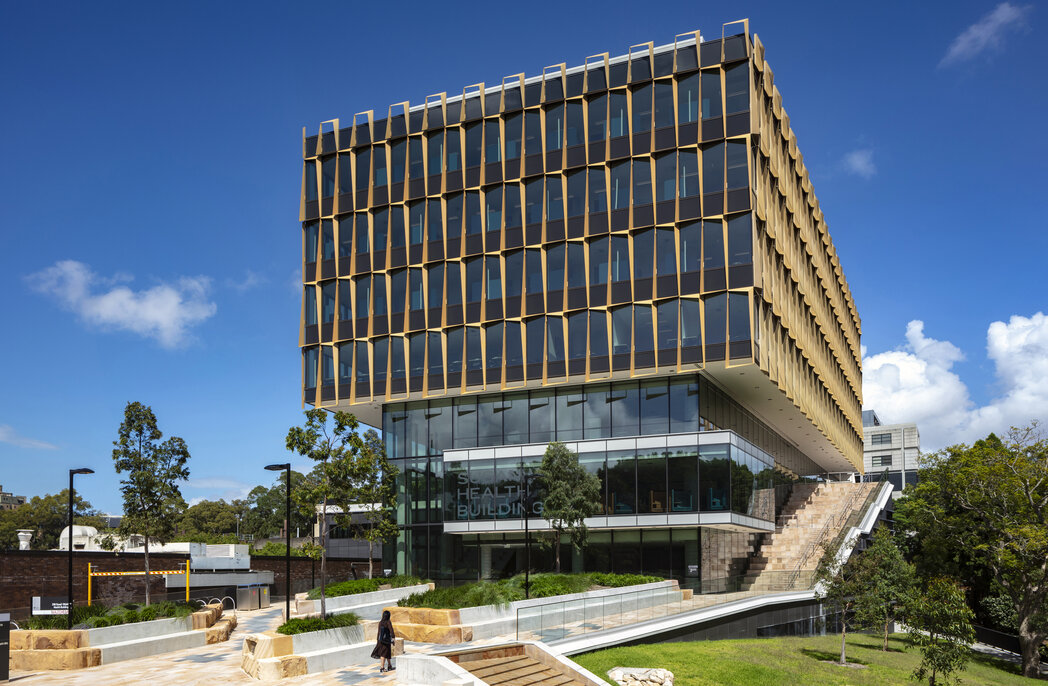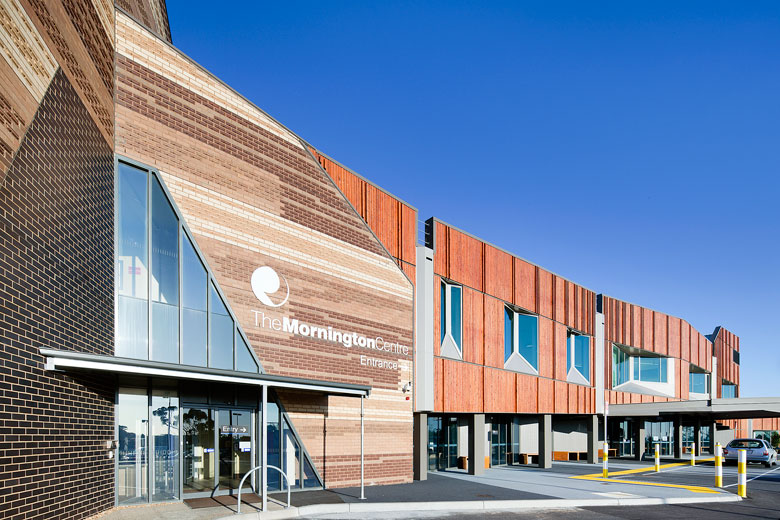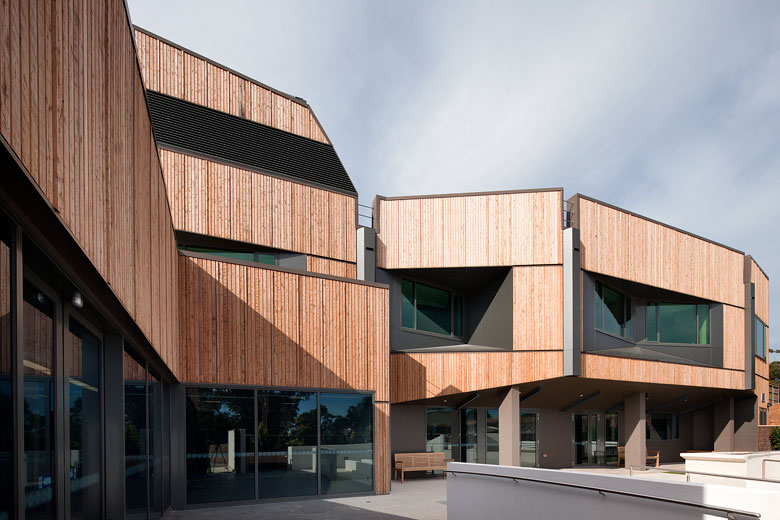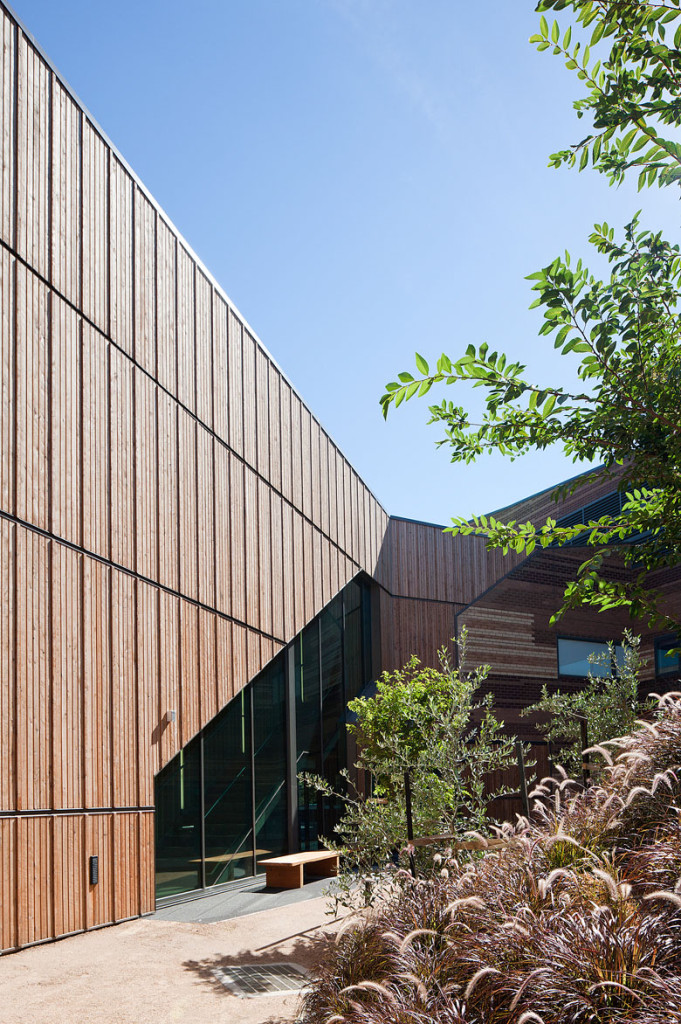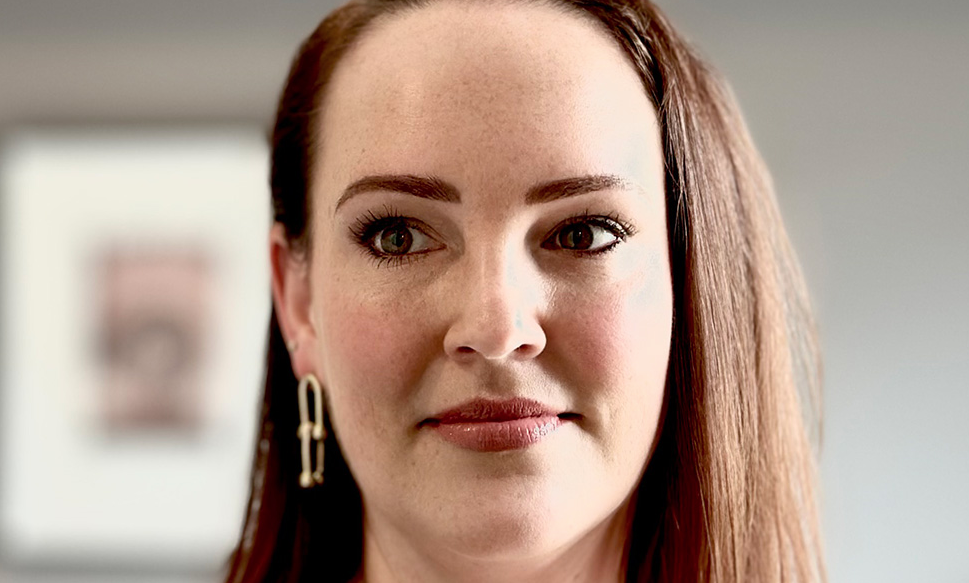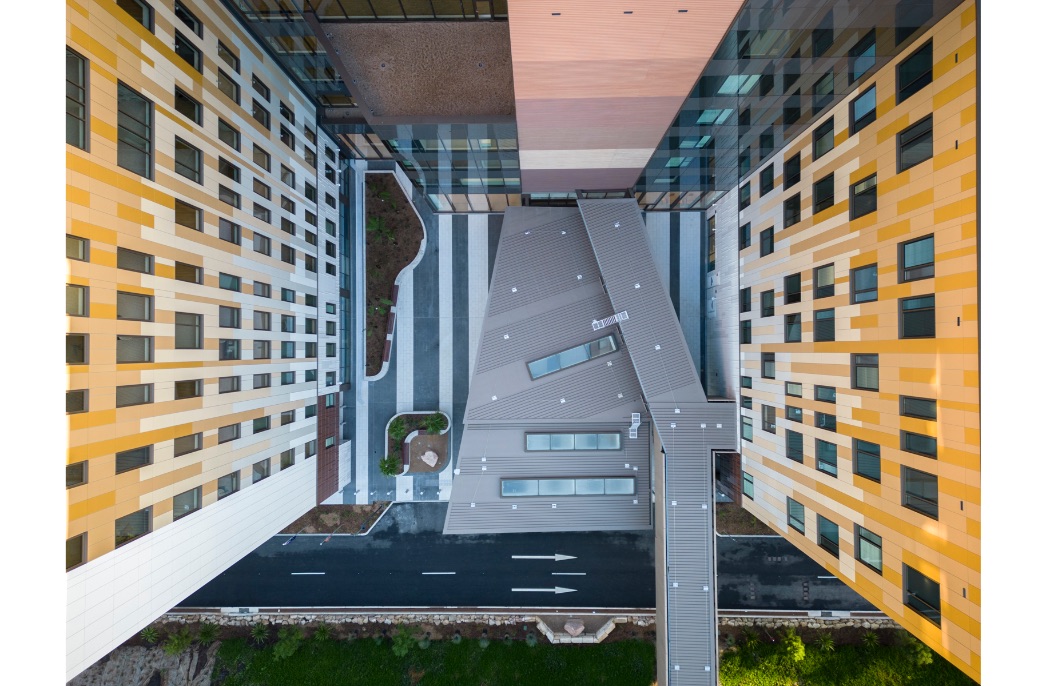
Mornington Centre Stage 2: coastal grain
Mornington Centre Stage 2: coastal grain
Share
All photography by Shannon McGrath, courtesy Billard Leece Partnership.
Stage 2 of the Mornington Centre appears as an angular faceted structure, with a uniquely textured façade expertly clad in Australian white cypress. The centre provides an inviting contemporary environment for the aged care facility within, using organic materials and considered landscaping to root the building in its coastal surrounds.
We speak to David Leece of Billard Leece Partnership about the project, which was acclaimed in the Commercial Exterior category for this year’s Intergrain Timber Vision Awards.
ADR: How did BLP come to be involved in the Mornington Centre project?
David Leece: We do a lot of work with the Department of Health, so this was a tender for the next phase of the Mornington Centre, which included a master plan and the design and documentation of the second stage.
Was there always the intention to use timber on the façade?
I think so; really the timber came about from looking at the project’s coastal context. Mornington is a bit of a suburban context in some ways, but it was also in the earlier days part of the flight to the sea from Melbourne with a lot of fibro shacks around the place. A lot of that’s gone but it still has that coastal feel about it that we were keen to pick up. Being an aged care facility, a lot of people would appreciate that history, so it was really about providing a different point of view and a different context to the brickwork that was there already.
Is there a conscious push nowadays to use organic materials like timber to try and humanise the appearance of healthcare facilities?
Absolutely, it’s been going on for some time now. That’s certainly something that we’re very interested in, the whole aspect of evidence-based design. It’s important to consider not just how a building feels inside but also how it looks outside, how it reflects context so that it’s not such an imposing and institutional form.
The project seems to have a dispersed mass; it doesn’t appear daunting.
That’s true; it is only a two-storey building. We were also able to use the fall in the land, running from the east to the west of the site. So to the west where the front door is, it presents as a two-storey building but to the east it is a single storey building, which opens out into the therapy gardens. To pick up on the suburban context, we consciously changed the parapet on the eastern side to give it the appearance of hipped roofs.
How integral was the landscaping to the project?
A lot of the landscaping was thinking about those levels, and how they would work. We were conscious particularly about the courtyard between the stage one and two buildings, in terms of creating mounds to provide privacy between the buildings. Again it was important to use materials that were contextual. There is a lot of tea tree fencing used pretty widely down there, so we drew on that, using it as screening.
What is the standout feature of the facility that you are most satisfied with?
The first floor inpatient ward is arranged around two central courtyards, and the ground floor courtyard is much bigger than the upstairs, so we used that to provide these courtyards which have an open, airy feel. These inpatients are there for an average stay of 22 days, so it’s important that that internal environment is an effective respite for them. It gives them some wandering space, and access outside to the gardens as well.
Was there any learning you took from working on Mornington Stage 2 that you might implement in future projects?
In terms of façade, we’ll definitely use timber again. The great thing is that it’s not flat, we’ve introduced batons that were applied to give it texture, and so you actually get some shadow play across the façade. That type of articulation I think is important, to show the potential of a material.
Then it becomes a question of how you finish the timber – or do you just let it grey off? In this case, we didn’t finish the timber all the way around, just on the Western façade that is the main frontage. I think in future we would use the same finish across the board, for consistency’s sake.
This interview is one in a series ADR is conducting with the winners of this year’s Intergrain Timber Vision Awards.
You Might also Like
