
Kett Studio channels colours of Australian landscape for Melbourne Cosh Living showroom
Kett Studio channels colours of Australian landscape for Melbourne Cosh Living showroom
Share
“Subdued” eucalyptus greens, natural oak, charcoals and silver greys dominate in the new Melbourne showroom for Cosh Living by Kett Studio.
The Melbourne outfit and its director Justin Hutchinson were inspired by the Australian landscape when it came to designing the new Richmond home for the family-owned furniture company.
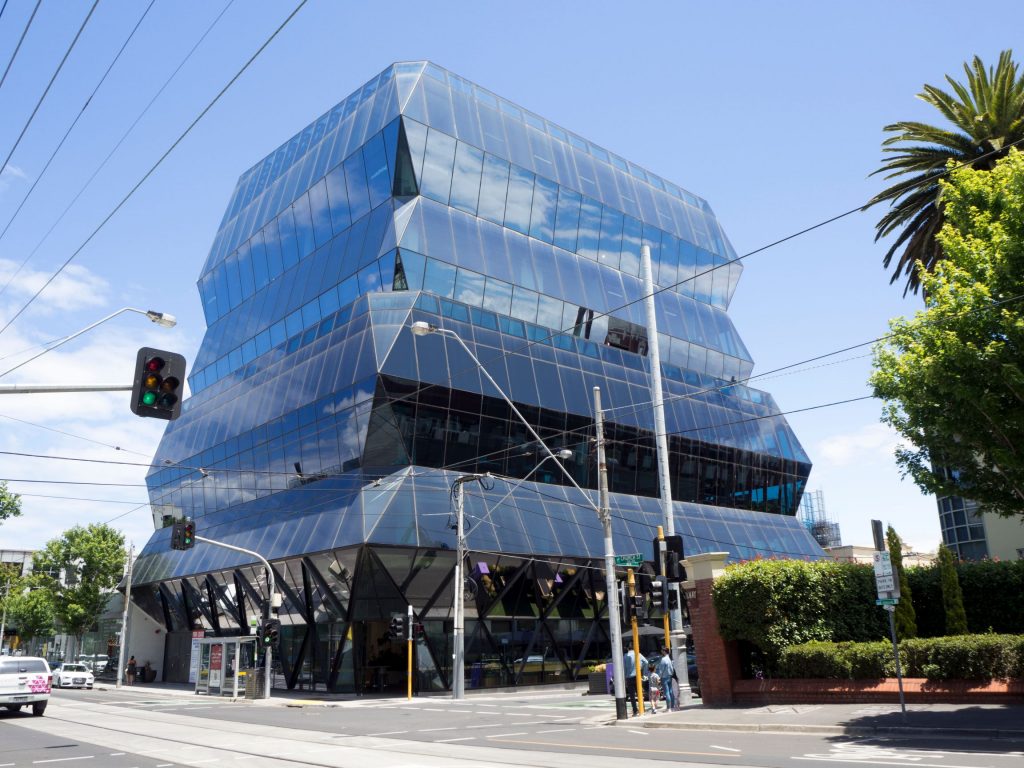
Hutchinson tells ADR that he also sought to capture the “feeling of home” for the sixth-floor showroom.
“When setting pen to paper for the design, it was clear from the start that the building needed to be more than a showroom – it needed to be a home,” he says.
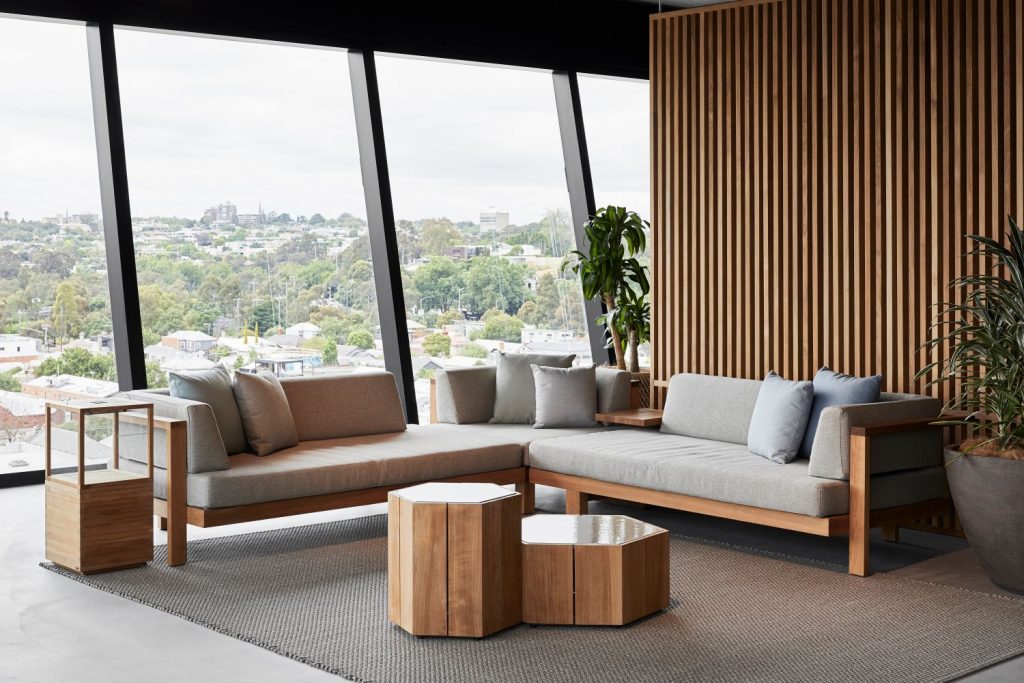
“As a home, the space needed to be warm in tone and soft in its structure and ultimately provided a sense of exclusiveness in the way our homes reflect both our public and private lives.
“The furniture then ultimately forms the backdrop for families and friends to come together and share their insights on some hidden corner of this amazing country.”
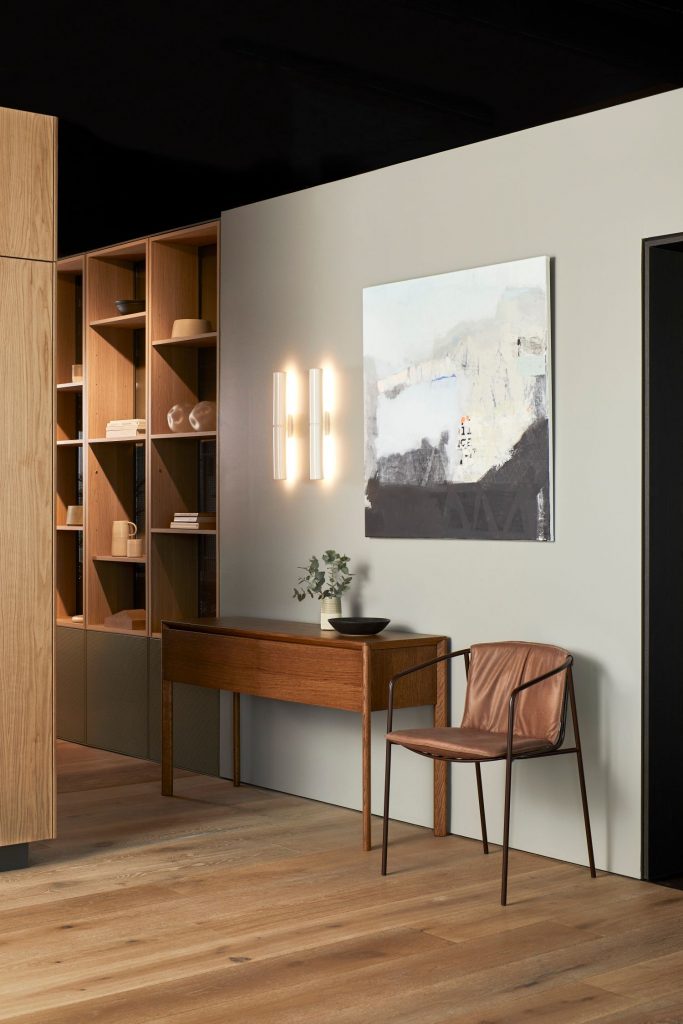
From the elevators, the Cosh Living reception is set to one side to create a “more relaxed approach”. Crafted by furniture maker John Beckwith, the timber oak and porcelain desk at its centre was designed to “age gracefully”.
Artwork from Boom Gallery and Salt Contemporary Art are on a seasonal rotation throughout the space, showcasing “established and rising stars” in the Victorian art landscape.
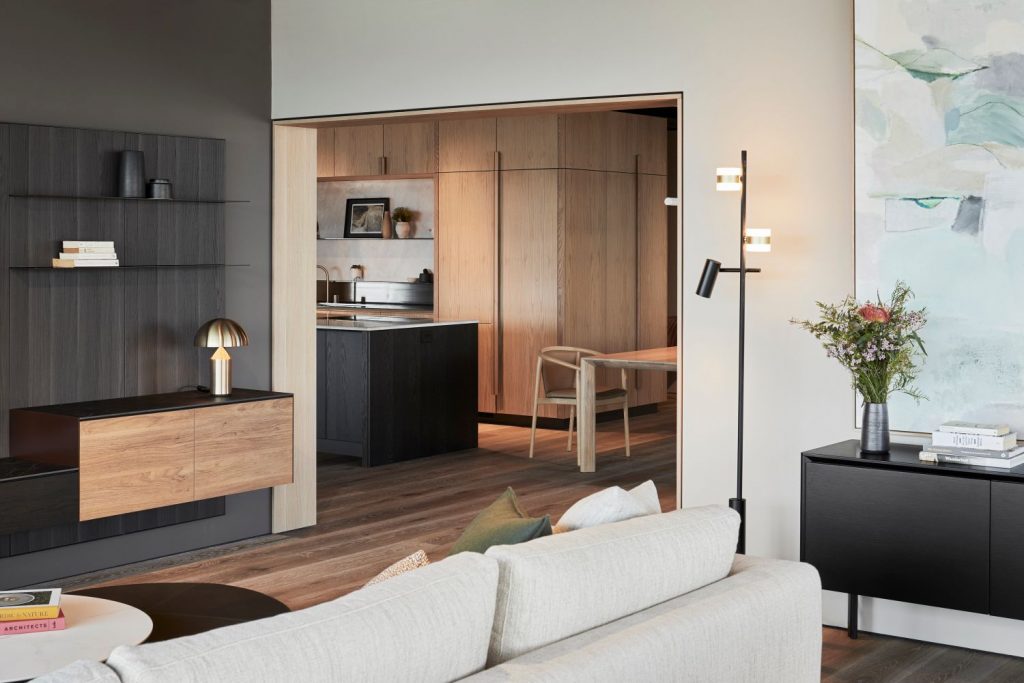
Transitioning through the showroom, the various rooms are divided by timber partitions. The indoor furniture on display features brands like Potocco and in-house collaborations with Kett Studio, while the outdoor collections include international brands Tribu, Dedon, Jardinico and Manutti.
“The colours and tones are balanced and refined,” says Hutchinson.
“Each aspect of the showroom, as you journey through, offers a different hue and texture. The rooms are defined by our distinct colour schemes that are in response to the Australian landscape – ocean, mountain, desert and city.”
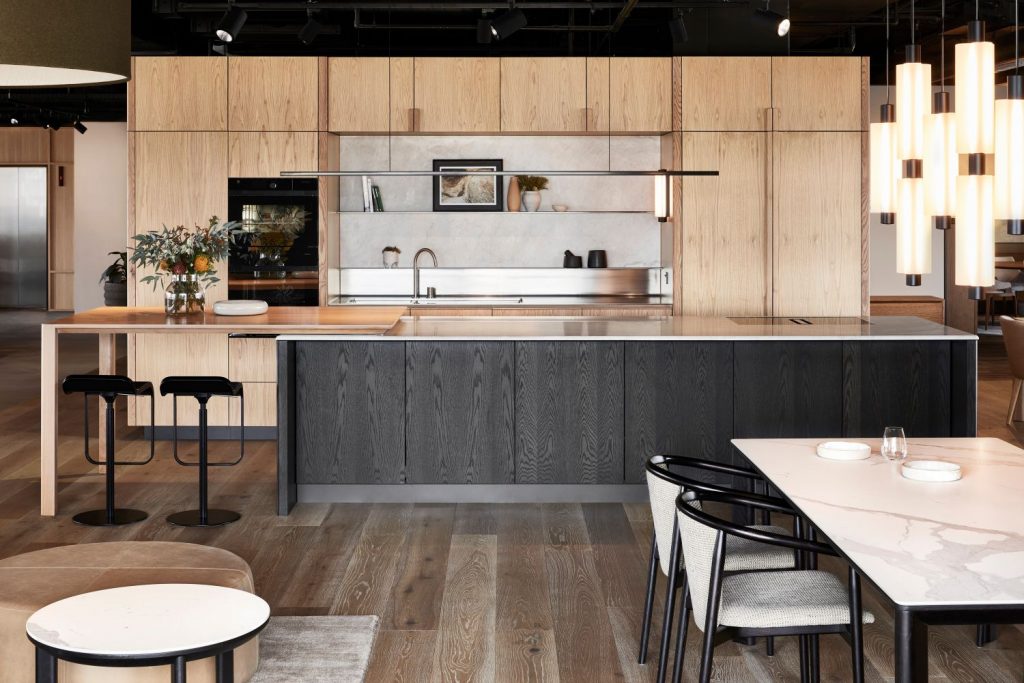
Kett Studio teamed up with local lighting brand Rakumba to illuminate the showroom, while for the kitchen display, it worked with Cantilever Interiors to design the custom-made EDIT.
“The kitchen in many homes is the heart and soul. For this reason, we wanted it to form a central place where people could meet and spend quality time together,” explains Hutchinson.
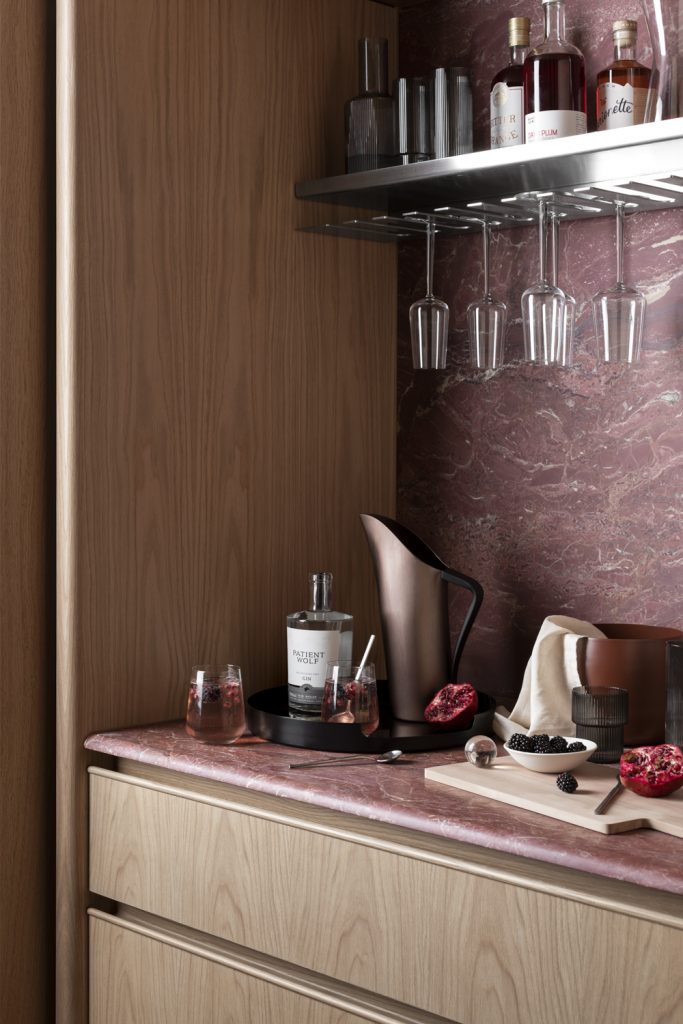
Positioned at the centre the showroom, the kitchen features two-toned solid timber joinery and handles. The island has a light marble top, paired with a similarly coloured grey splashback.
Completing the Richmond showroom is a rooftop space featuring a selection of outdoor furniture and “panoramic views” of the Melbourne city skyline.
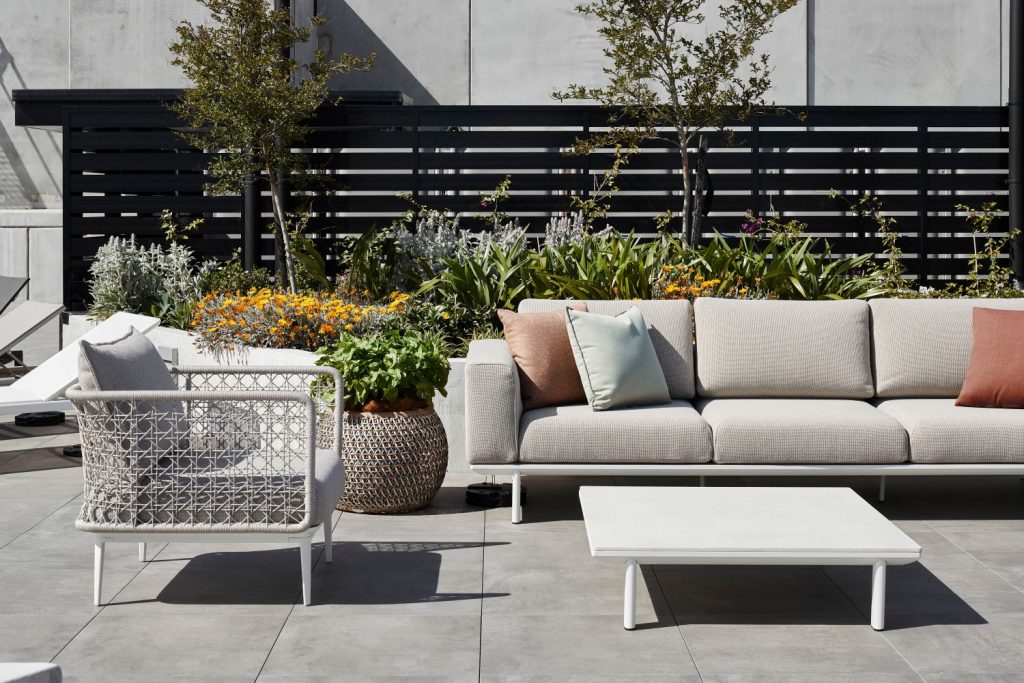
“In beginning the design process, we were gifted incredible views across Melbourne. The view could have been overpowering, if not broken and framed by the rooms,” says Hutchinson.
“But it also allowed each space to capture a moment of Melbourne, very much allowing us to draw inspiration from our theme of inside looking out.”
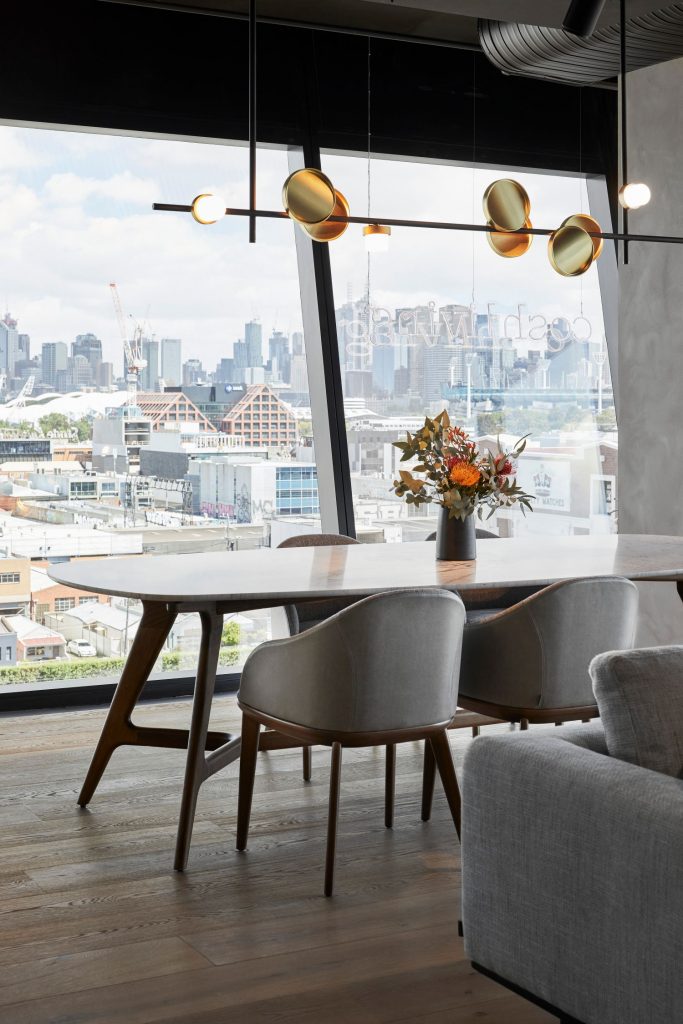
Located in Abbotsford Convent, Kett Studio is a design studio led by Hutchinson and his team.
Photography: Martina Gemmola and Nicole Reed.
Also in Melbourne this week, Mihaly Slocombe Architects riffs on a period cottage in a Melbourne suburb.
















