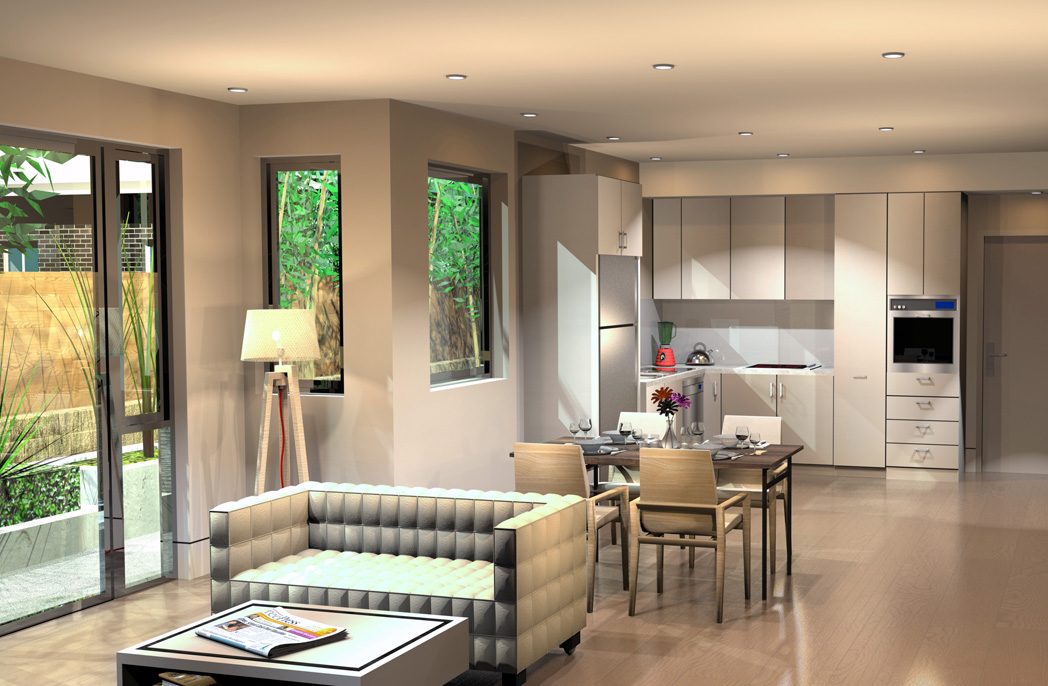
Geometrically linear – Bridge house by Kister Architects
Geometrically linear – Bridge house by Kister Architects
Share
Located in the leafy south-eastern Melbourne suburb of Caulfield, Bridge house by Kister Architects references the home’s Modernist beginnings while also looking ahead to future needs.
Bridge house sits on a generous suburban block and began as a single-site, double-storey dwelling. Melbourne-based practice Kister Architects has morphed the home into a family-friendly double-site, single-storey build that is intimate enough for a small family but expansive enough to house larger family events and working-from-home arrangements.
Kister Architects director and architect Ilana Kister chats with ADR about the design process for Bridge house and how she retained the “retro vibe and the best parts of the Caulfield Modernist feel while creating a contemporary and timeless home”.
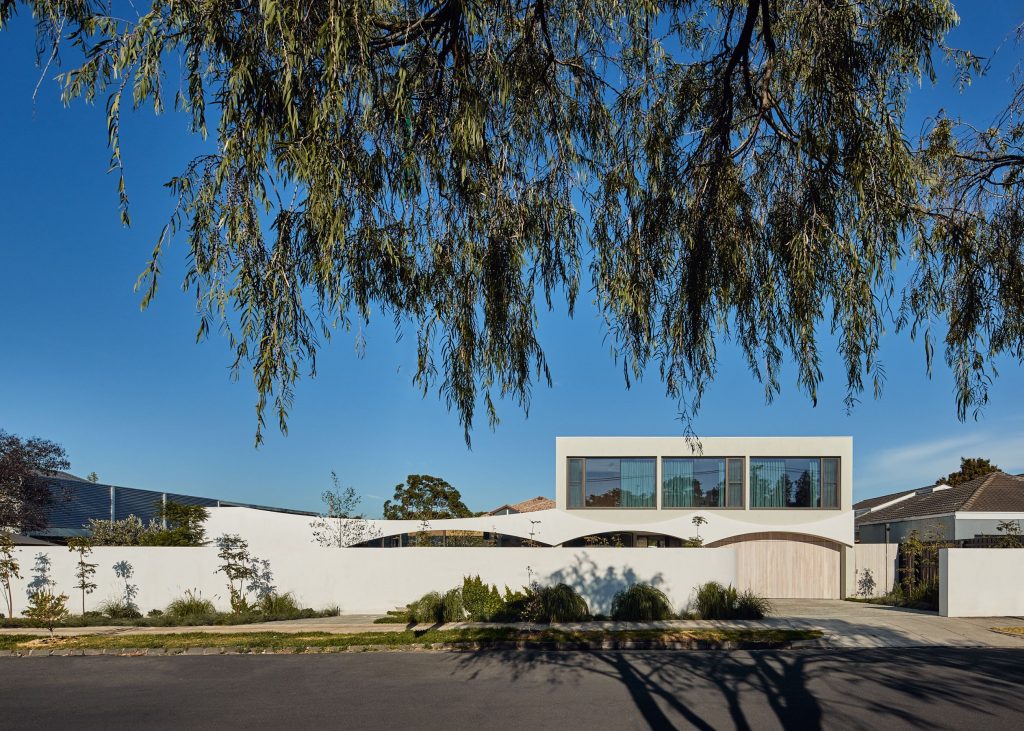
ADR: First, tell us about yourself – how did you develop your love for design and establish your studio?
Ilana Kister: My love for design was something that was nurtured by my parents from a young age. We travelled around the world seeing beautiful art and architecture from when I was three years old.
I worked with many talented architects and designers when I was a student and graduate who inspired me to push the boundaries of comfort and try new things.
I began by moonlighting while I worked for an exhibition designer and architect and eventually I won enough jobs to allow me to go out on my own.
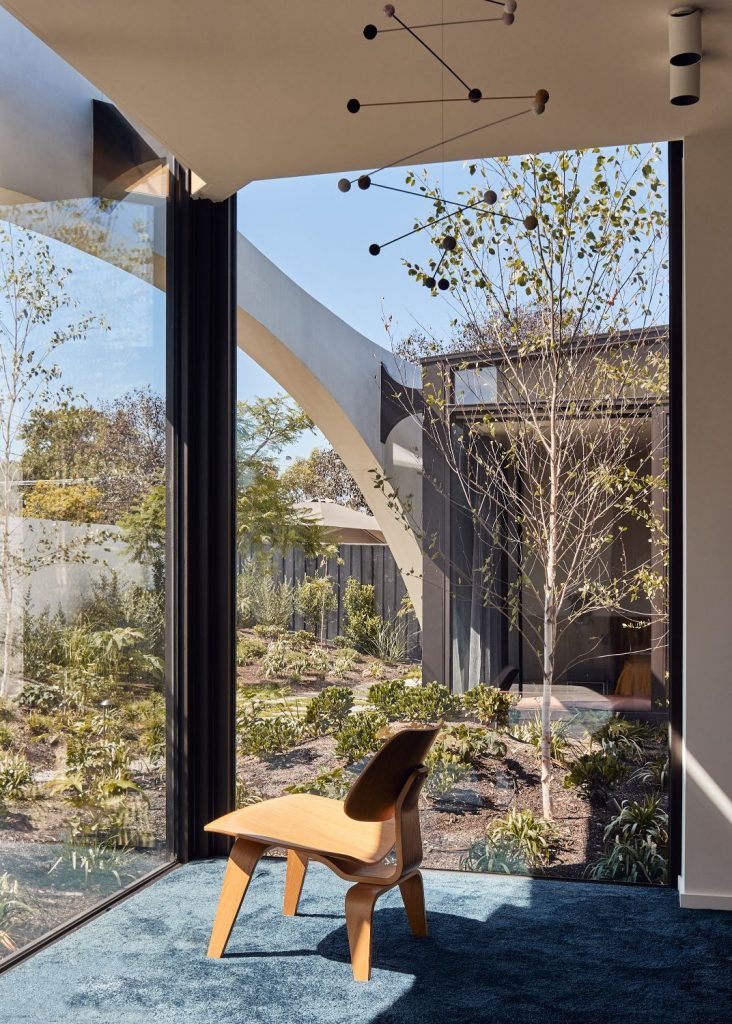
What was the brief for Bridge house?
The brief was for a forever family home, which would flex with the changes in a family over the years. The intention was for a home that could be small enough to be intimate for the immediate family, but could expand to allow for large family events and working-from-home opportunities.
Referencing the home’s Modernist beginnings while designing a contemporary extension for a growing family was key to the brief but, with the acquisition of the second parcel of land in the south, what began as a single-site, double-storey addition morphed into a double-site, single-level extension. The brief was to retain the retro vibe and the best parts of the Caulfield Modernist feels while creating a contemporary and timeless home.
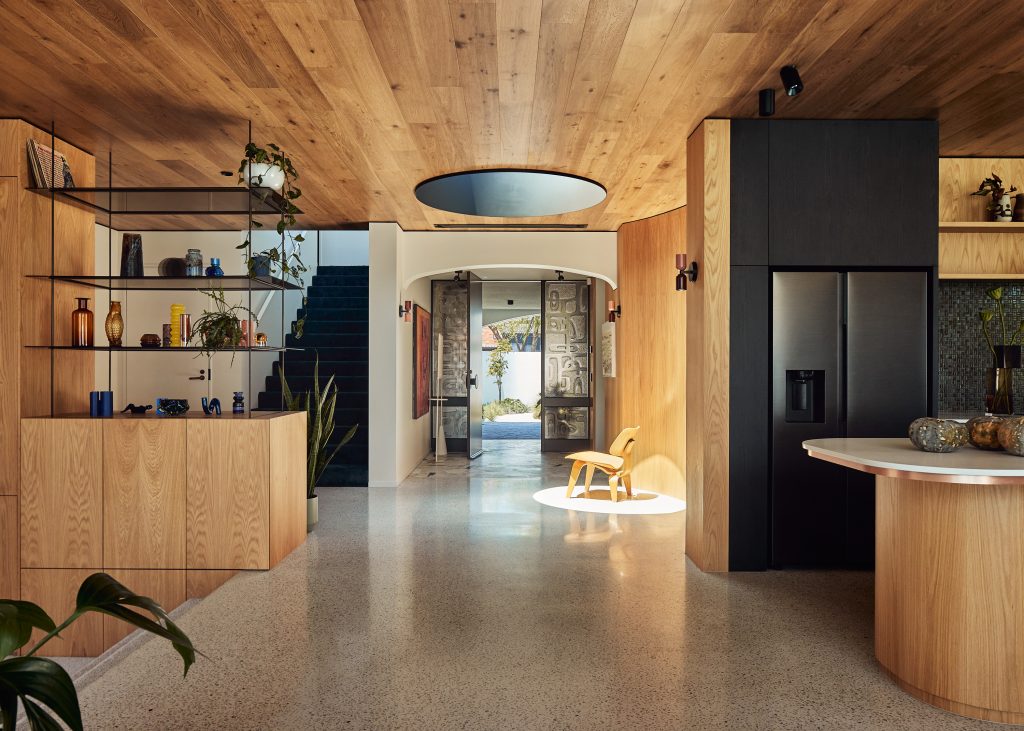
What were some of your influences on Bridge house? Can you share some examples of where they were realised on the project?
The existing front façade arched form and the internal arches inspired the curves in the new home. The original home had a central circular skylight and a partially circular foyer. These shapes inspired the oversized oculus and the curved foyer, with a reference to the National Gallery of Victoria.
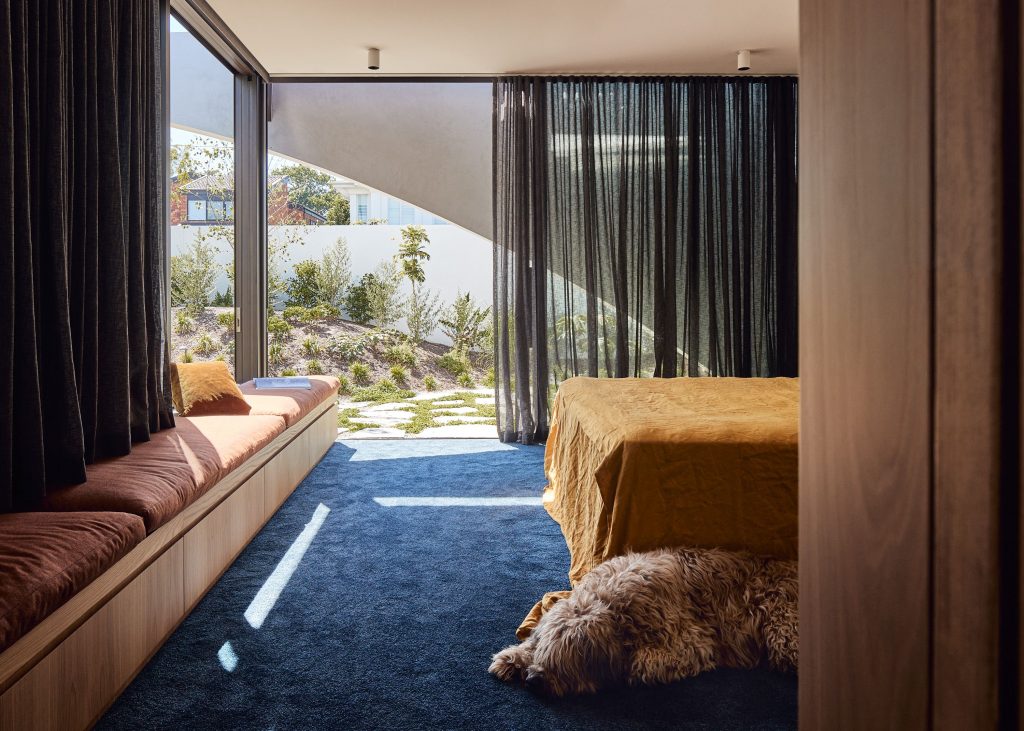
Bridge house is a beautiful marriage of geometric and linear shapes. What inspired this choice and how did you ensure there was an aesthetic balance overall?
The shapes were inspired by the existing façade detailing and original features of the home.
I love to use curves in my work as they bring a sense of nature and femininity to spaces. Curves envelop the user and create spaces that embrace and nurture. Too many curves can seem forced, but I love the way the curves sit together with geometric shapes. They set each other off creating a sense of interest, lovely shadows and unexpected moments.
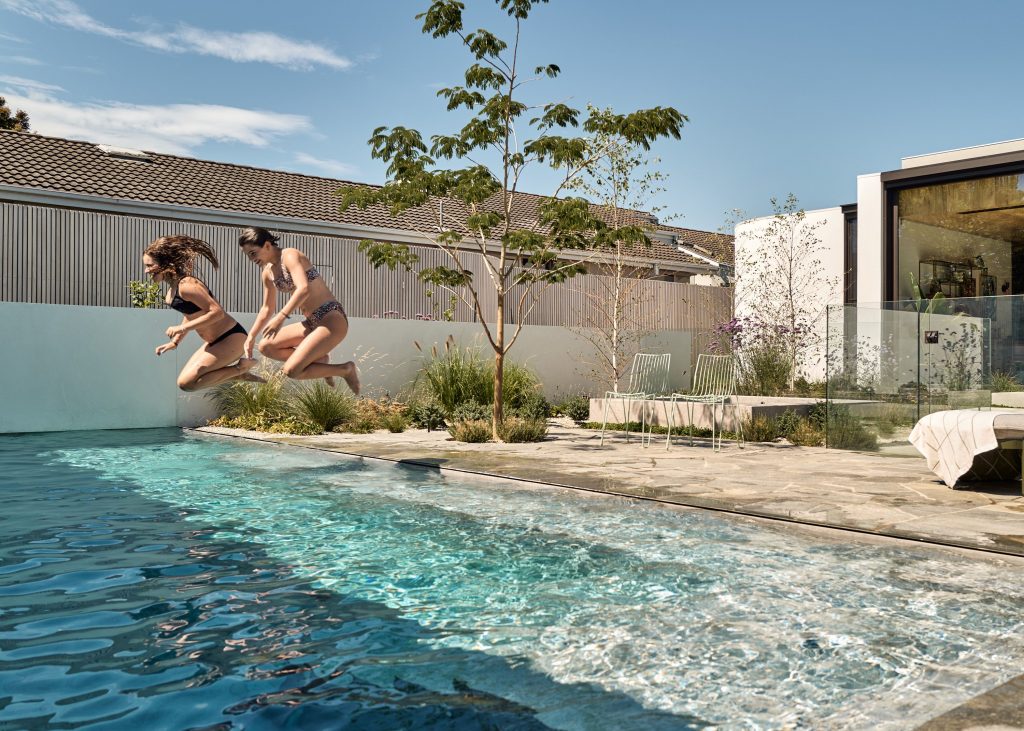
Externally, the house features a large low-leaning concrete façade. What role does this structure play overall?
As a primary response, the original concrete façade detail has been stretched away from the original building to form the ‘skin’ of the master retreat.
Eschewing what has become a conventional strategy, that is, to add a double-storey to the rear, this master wing is accessed by a private glass bridge at ground level. A curved shroud conceals the main bed from the neighbours’ view but maintains a connection to nature and light – a priority throughout.
Blurring the distinction between the existing structure and the new was a deliberate strategy designed to create a unified architectural entity. A once-dark, enclosed undercroft – the original, elevated entry – was rebuilt to create a new, ground-level foyer, light-filled and linked to the landscape, behind the original arches.
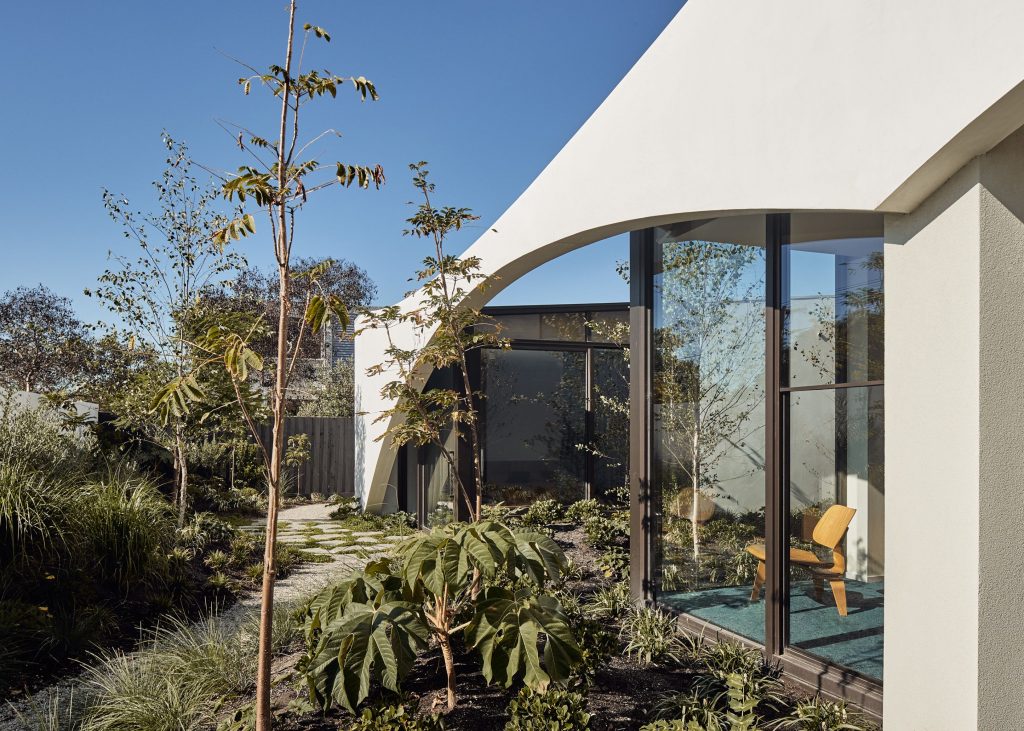
Bridge house is as much about the outside as it is about the inside. Can you describe the collaboration process with the landscape designers?
Landscape architects were engaged early in the design phase to ensure an integrated vision for the expanded site. We focused on integrating the design of the inside and out with the landscape. We worked together to realise levels that would embed the house in nature.
What room do you love the most in Bridge house and why?
My favourite space is the glass bridge that stretches between the main retreat and the foyer. It’s flooded in light and surrounded by landscape and nature… what’s not to love?
How do you want people to feel when they walk into a Kister Architects space?
I want people to feel a sense of calm and a connection to nature, and be enveloped by light.
Photography by Peter Bennetts.
Also in Melbourne, Michael Ong Design Office director Michael Ong created a visually dynamic communal residence at a 600-square metre Brimar house in Mount Waverley, Victoria.

