
Gascoigne by Lucy Clemenger liaises heritage with modern aesthetics
Gascoigne by Lucy Clemenger liaises heritage with modern aesthetics
Share
Gascoigne by Lucy Clemenger, a renovation and extension of a 1890s Federation house in Melbourne, is a prowess of intrinsically liaising timelessness beauty to historical flair.
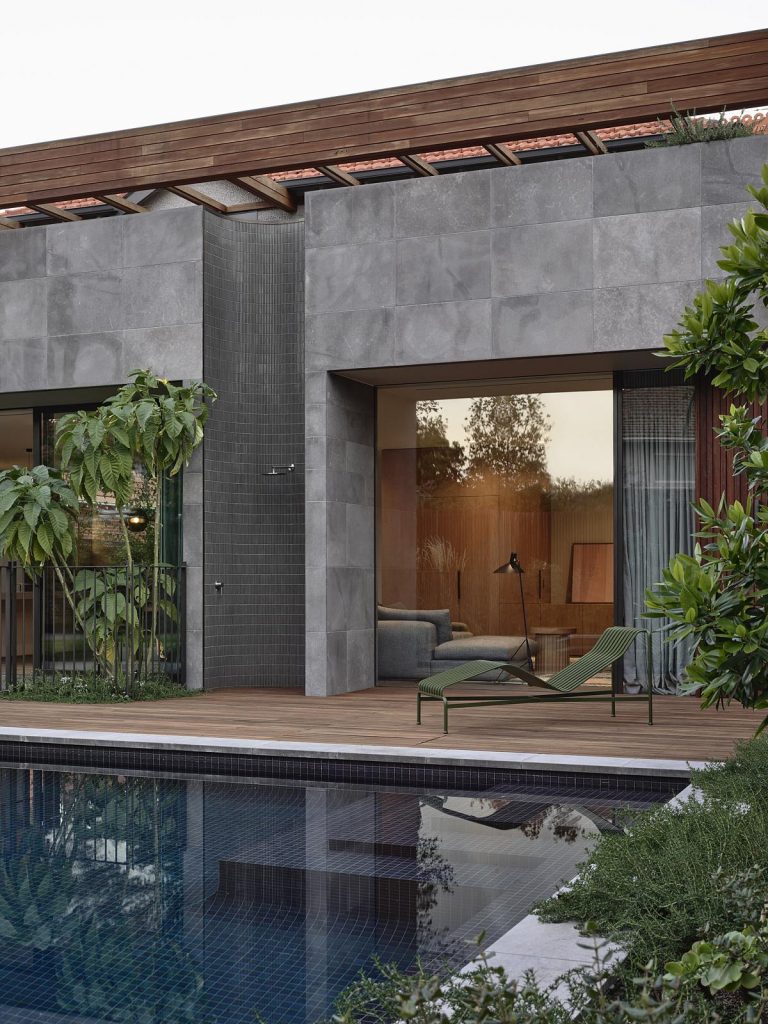
At the beginning, there was Gascoigne.
The house was intact and had retained its heritage charm, however the rear of the house had been altered several times, and a first-floor extension whilst generous in size, had no access to an outdoor area.
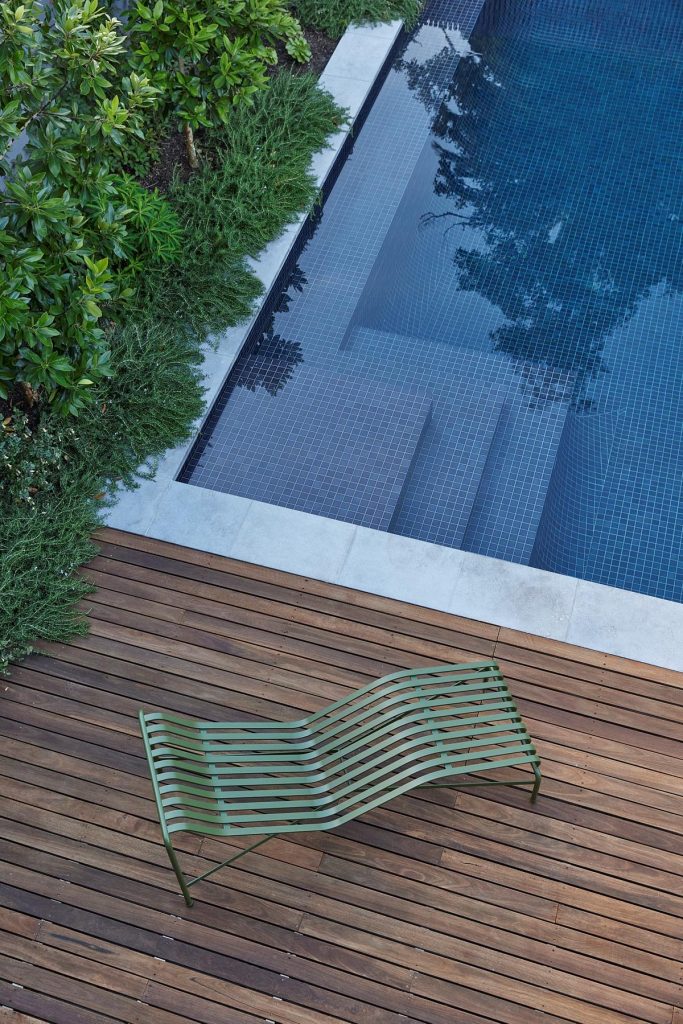
“There were several challenges we faced while working on this project,” says practice principal Lucy Clemenger.
“The original house had an unsightly carport connected to the front verandah.
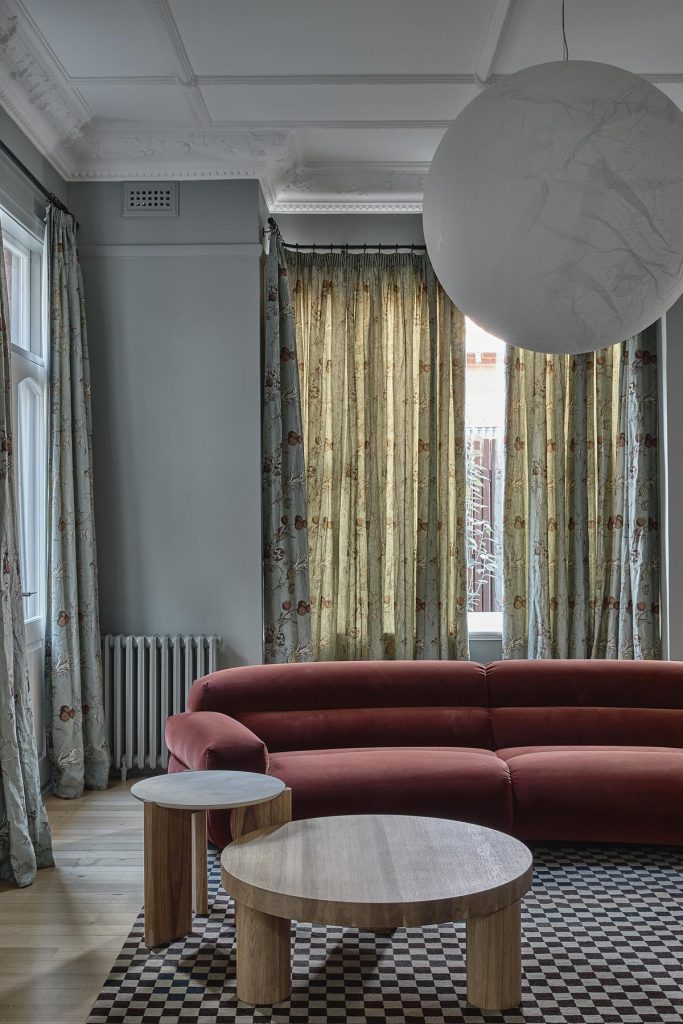
“Due to the proportions of the site it was impractical to incorporate a new parking garage above ground that did not impede on the rear garden, and so it was decided to demolish the carport and bury the parking beneath the garden in a large basement.”
The principal rooms of the heritage dwelling were renovated with the addition of a new vestibule space and courtyard, forming a physical threshold between the original house and the contemporary addition.
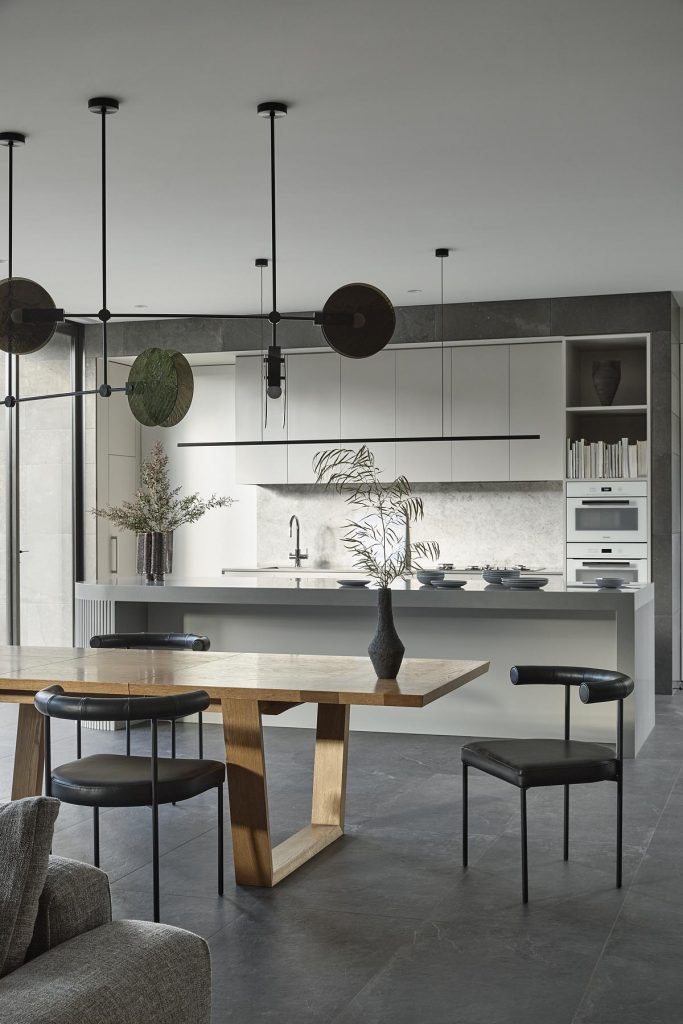
The ground floor extension provided the opportunity for a first-floor terrace to be connected to the children’s bedrooms, resulting in a large outdoor space with views across the site towards a park.
A new stone façade and tower are an abstraction of a previous assemblage of extensions.
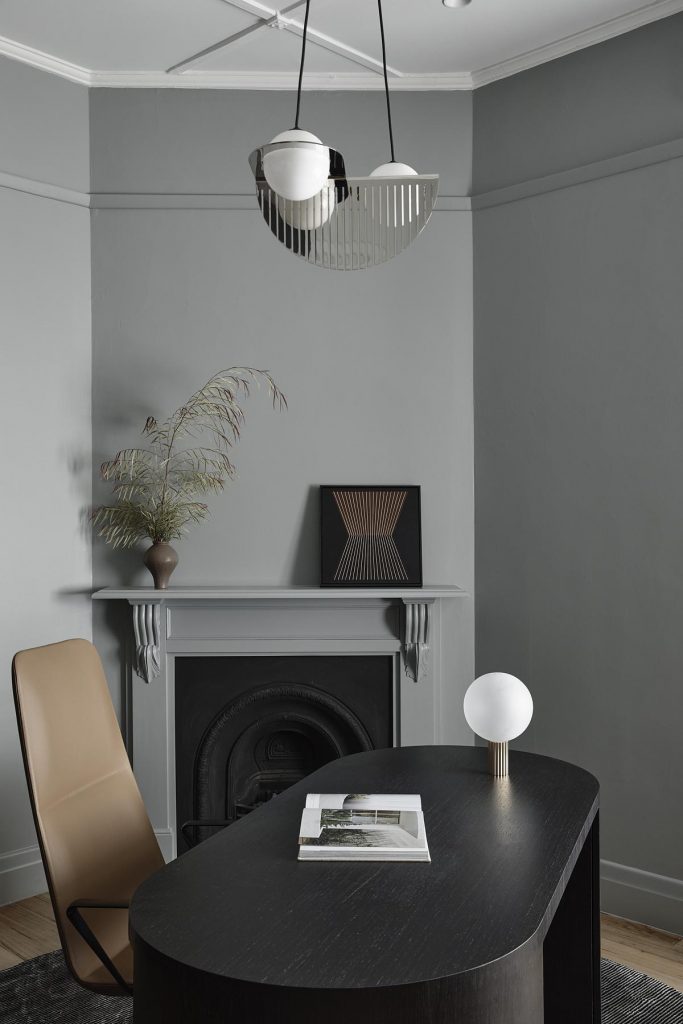
They anchor the building and connect with the first-floor terrace.
The curved shower recess subtly references the curved bay window in the heritage façade.
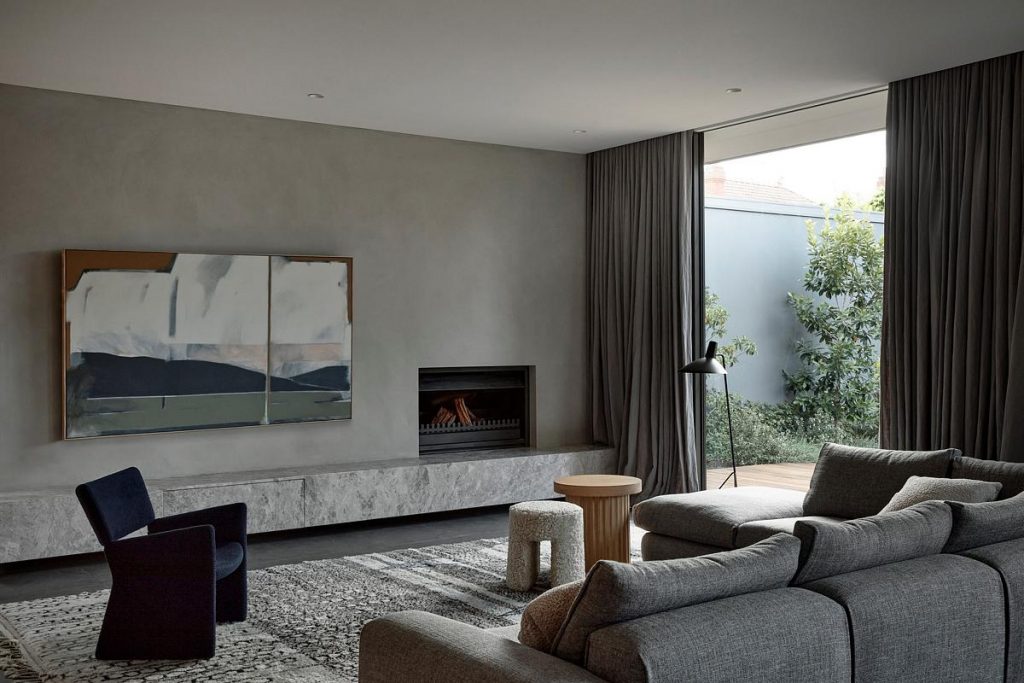
“The existing ground floor additions were demolished and an existing first-floor addition was retained requiring structural propping whilst the basement was being excavated and constructed,” explains Clemenger.
“Removing the need for above-ground parking resulted in the heritage dwelling being restored to its grand beginnings, uncluttered by outbuildings, and surrounded by a well-designed garden.
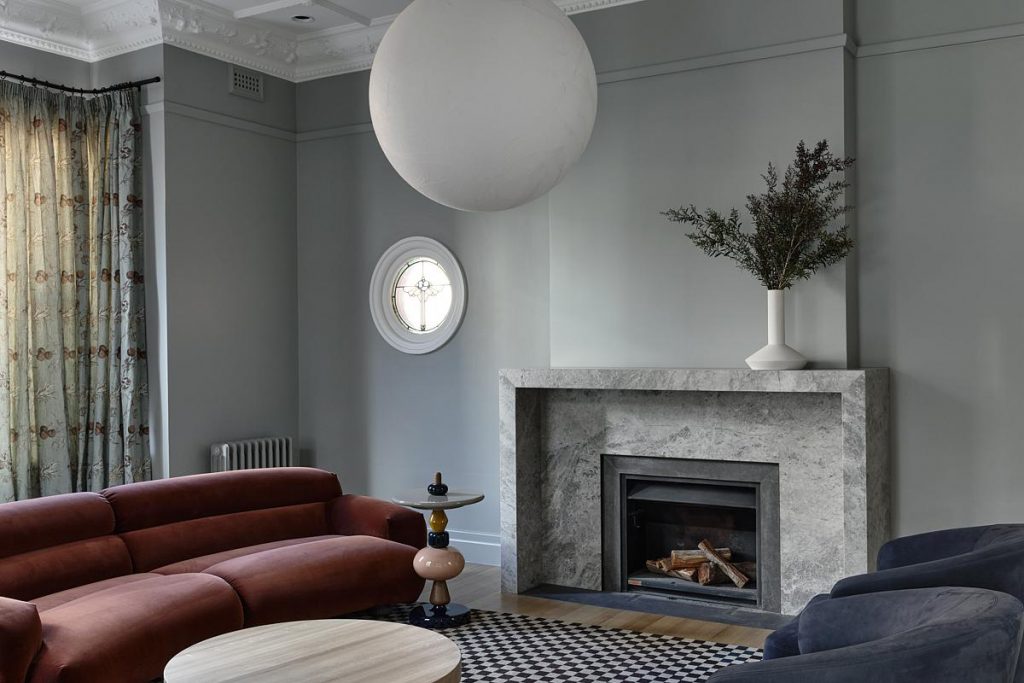
“The other major challenge was the construction of the project during COVID that resulted in time delays and a protracted program.
“Working closely with the builder our client was able to move in when the major works had been completed leaving some external works and landscaping to be completed post-move-in.”
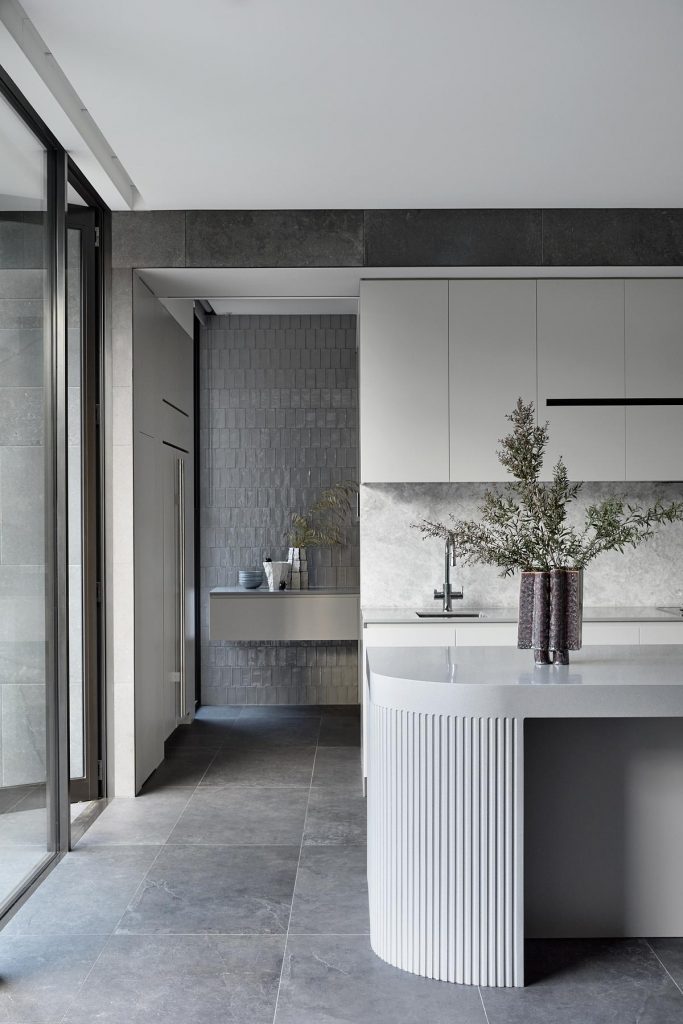
The garden borrows views from neighbouring trees and with soft layered and structured planting has resulted in a lush, expansive outdoor space. Sited between the new and existing building, the courtyard garden brings the landscape deep into the plan, and ensures the garden is visible from all rooms in the house.
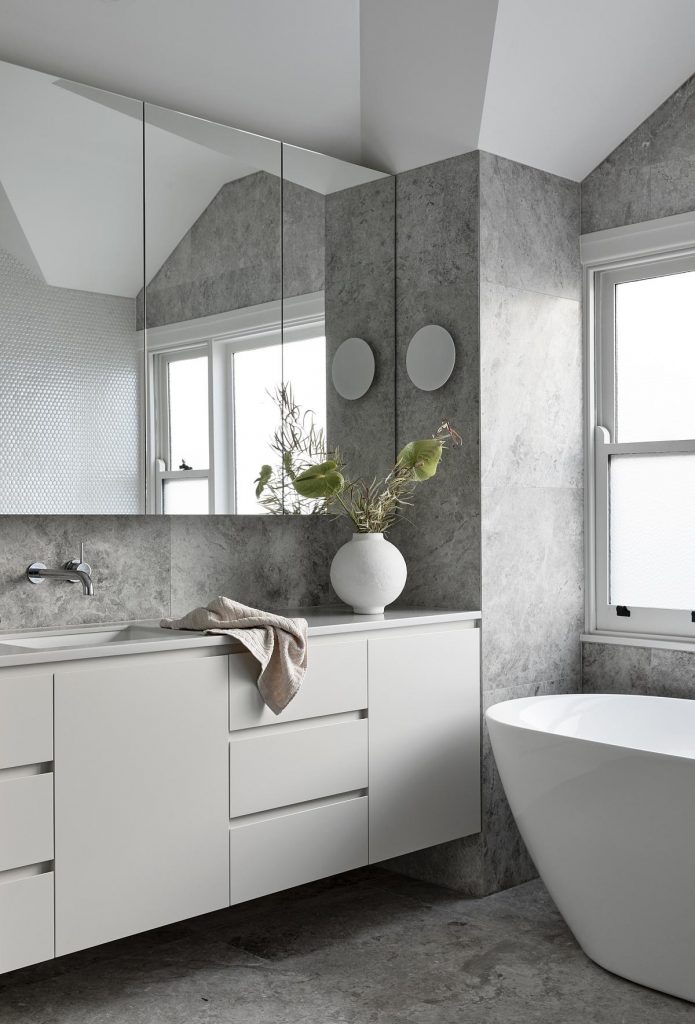
The project included the architecture and interior design, lighting and furniture specification and soft furnishings.
“Drawing reference from the original federation features in the house, the material palette is one of muted warm tones and draws inspiration from the dusty colours of Australian native flora,” says Clemenger.
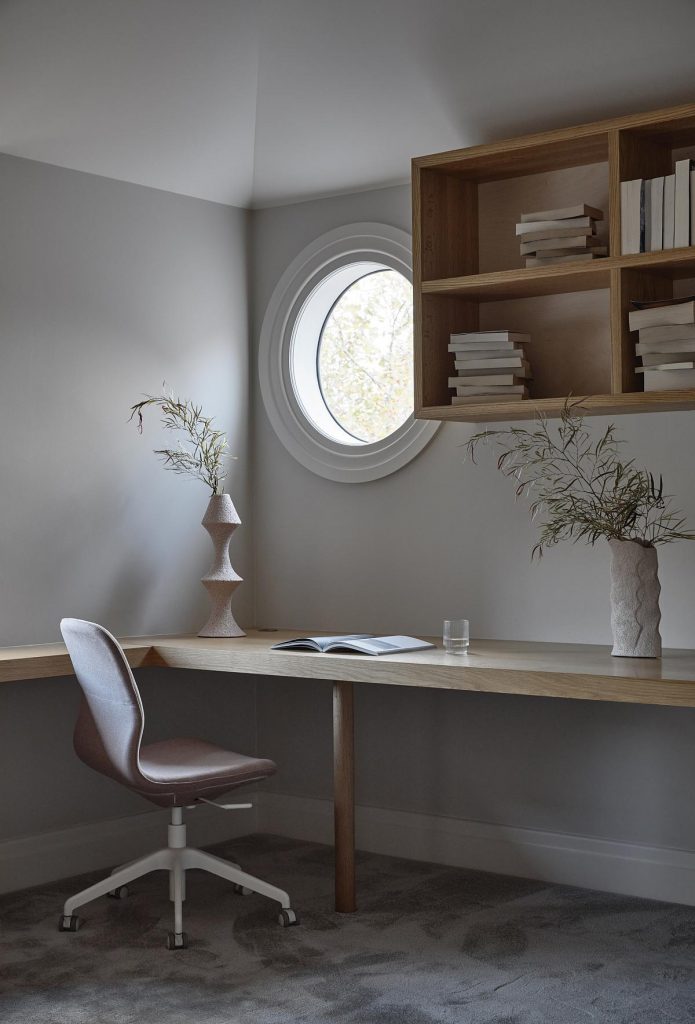
“The goal was to create interior spaces that provided a retreat from everyday life and had strong visual relationships with the new garden designed by Fiona Brockhoff.
“The heritage house had several original details including stained glass windows and decorative timber mouldings and ceilings, and timber floorboards throughout.
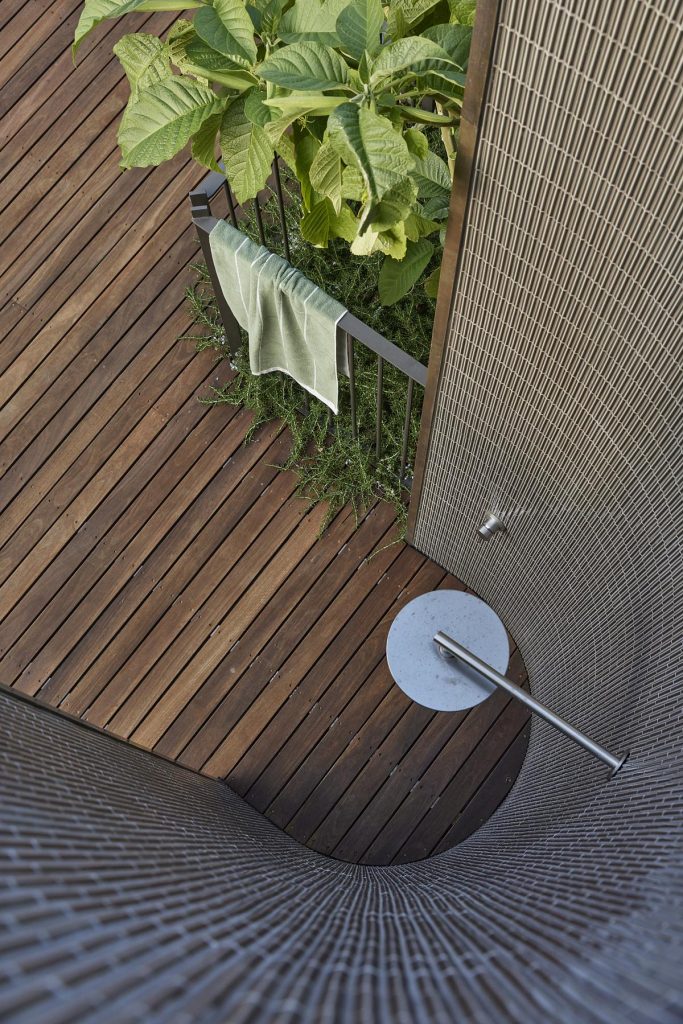
“Where possible we restored the heritage fabric and added some contemporary details that were clearly distinguishable from the original building.
“These include the new stone fireplace hearth and mantle in the sitting room, new openings between rooms to allow better circulation through the house and provide sight lines across spaces towards the garden, and a new stone-lined vestibule that marks the break between the old house and the new addition.”
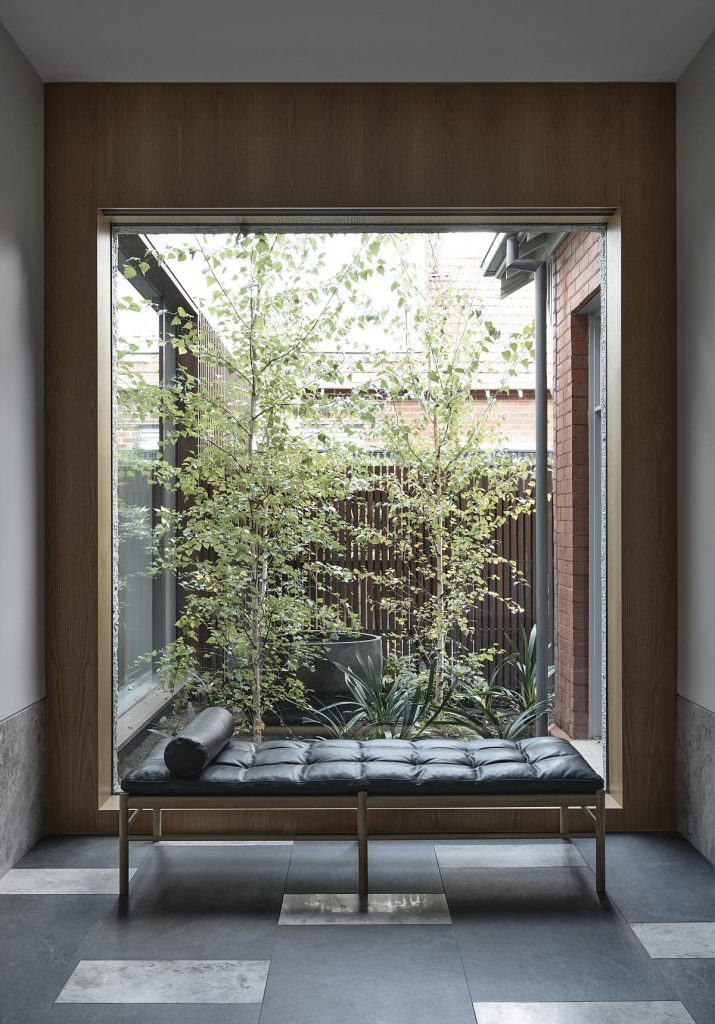
In the new part of the house the materials are used inside and extend out into the garden to create a seamless space.
“Window frames are concealed in horizontal and vertical planes to further emphasise the blurring between the two,” she adds.
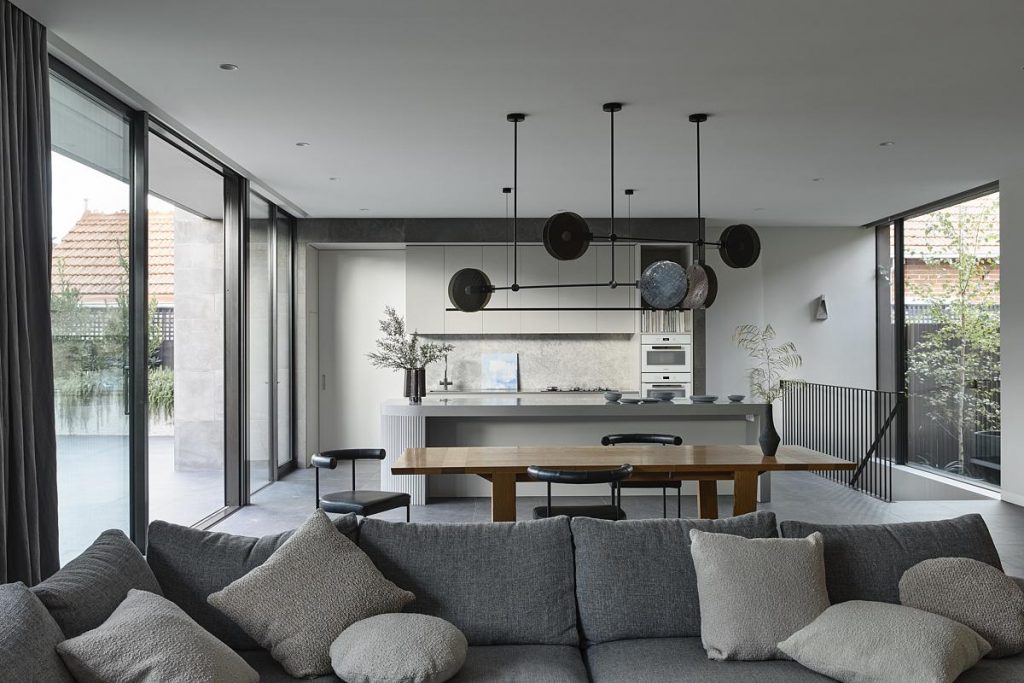
“A new corian benchtop is a free-standing sculptural element that sits quietly in the composition of stone floor and walls.
“The feature lighting and furniture were selected to add depth to the interiors, by contrasting with the subdued paint palette used in the heritage house.”
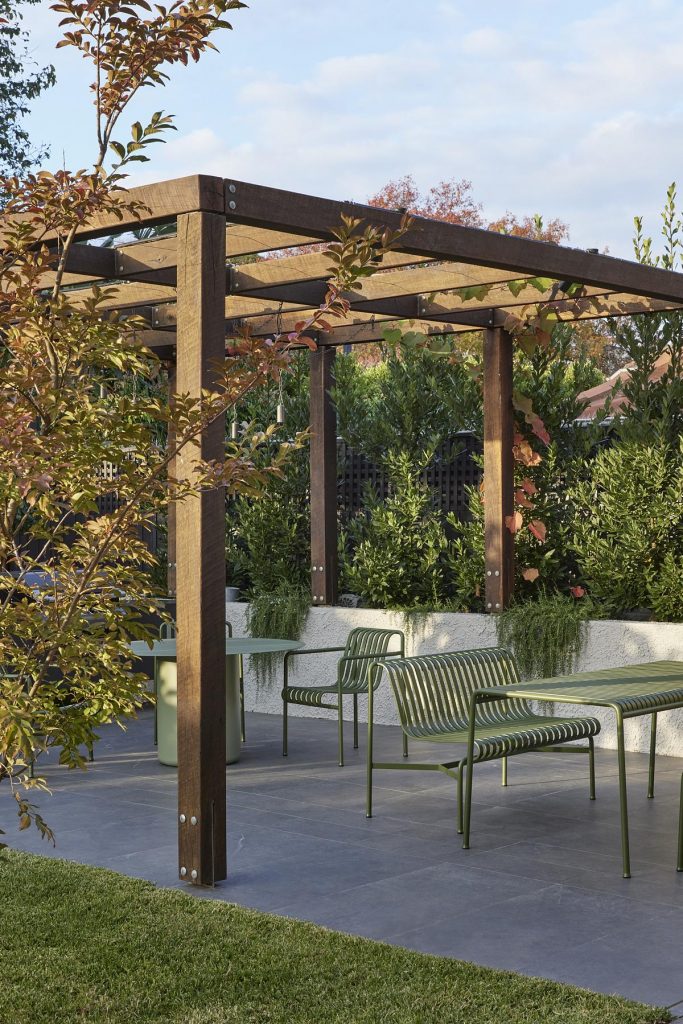
Photography: Jess Kneebone and Derek Swalwell
















