
Candy Land
Share
Text and images: Wesley Perrott
As my friend and I drive down the Bruce Highway, flanked by the vast grasslands and cane fields of Central Queensland, every few hours we pass through a rural city or township dominated by branded sheds synonymous with our consumerist culture. Like a giant version of the board game Candy Land, the gateway and main strip of each regional establishment seems to be dominated by a population of large, brightly coloured sheds.
Midway through our journey we enter Rockhampton. As we drive nearer to the centre of town, my eye is caught by another brightly coloured box, then another, and another, home to such brands as Bunnings (dark green), Betta Electrical (electric yellow), the Good Guys (deep blue), Sportscene (blood orange), Home Timber & Hardware (cyan blue), Lincraft (lilac) and the list continues.
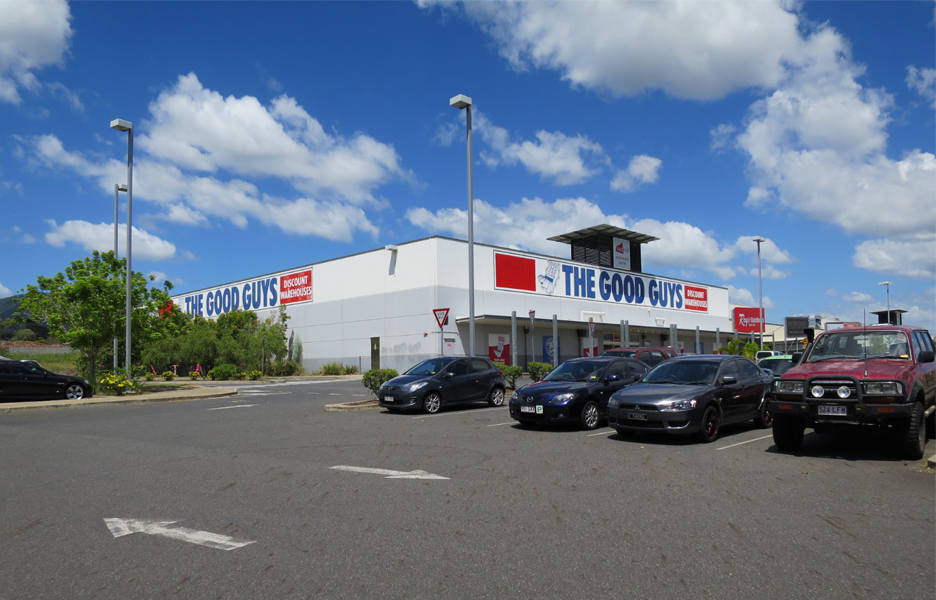 Separated by the eight-lane highway, an assortment of multicoloured consumer sheds line the main approach road on either side. Positioned either as individual monuments to consumerism or as a bank of brightly coloured conjoined stores, in each iteration the front doorstep and immediate surrounds are a sea of grey (the car park) with a line of palm trees out the front. Each colour block sits like a pristine lolly, waiting patiently to be unwrapped to reveal its inner composition of delights.
Separated by the eight-lane highway, an assortment of multicoloured consumer sheds line the main approach road on either side. Positioned either as individual monuments to consumerism or as a bank of brightly coloured conjoined stores, in each iteration the front doorstep and immediate surrounds are a sea of grey (the car park) with a line of palm trees out the front. Each colour block sits like a pristine lolly, waiting patiently to be unwrapped to reveal its inner composition of delights.
As we turn off the highway into a sparse grey desert (the car park), adjacent to the freshly painted shed of Bunnings, in search of a consumer fix, our walk to the ‘pearly gates of consumer space’ is long and, being Queensland, hot. Now standing at the glass sliding doors, a blizzard of cold air blasts our faces with gale force intensity. As we step into the grand space, the seemingly inactive surroundings give no indication of the hive of activity that awaits within, in the aisles and at the counters.
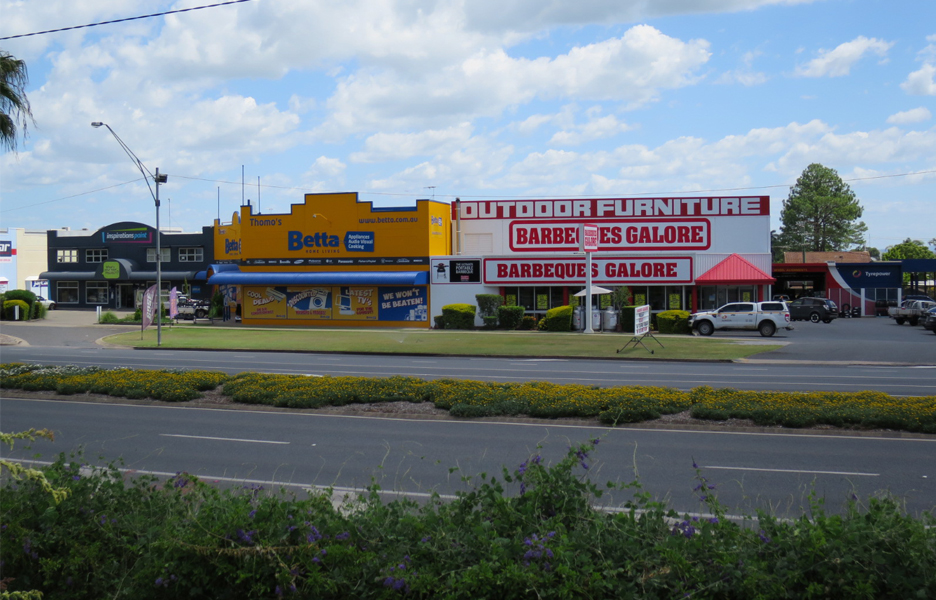 It is as though much of the town’s population has congregated inside, leaving the streets bare. Behind the thin layers of powder-coated aluminium walls, sits a representation of our society’s habitual desire to consume to our hearts’ content: row upon row, item next to item… our choice is seemingly infinite. The internal layout and closed nature provides no connection to the outside; it is an internalised world, void of interaction and reference to the external environment. The shed is not responsive to an environmental context, but solely to the economic and cultural realities that illustrate the nature of our current self-interested and self-satisfaction mentality.
It is as though much of the town’s population has congregated inside, leaving the streets bare. Behind the thin layers of powder-coated aluminium walls, sits a representation of our society’s habitual desire to consume to our hearts’ content: row upon row, item next to item… our choice is seemingly infinite. The internal layout and closed nature provides no connection to the outside; it is an internalised world, void of interaction and reference to the external environment. The shed is not responsive to an environmental context, but solely to the economic and cultural realities that illustrate the nature of our current self-interested and self-satisfaction mentality.
As we leave the vast container, I look outward to the horizon, searching for an icon to signify the centre of town. Apart from a few white multi-storey apartment buildings, all I can see is a landscape of ‘gumdrop mountains’ and treetops.
Having grown up not so far from Rockhampton, I ask my friend to take me to the Candy Castle (the centre of town). He replies, “Well, there isn’t one.” I insist that it must exist – a public square or pedestrian plaza?
The reply: “There is a large shopping centre down the road.”
Agreeing to visit the centre, we drive, as the distance and uncovered nature of the streetscape are proving to be uninhabitable in the heat of the summer sun.
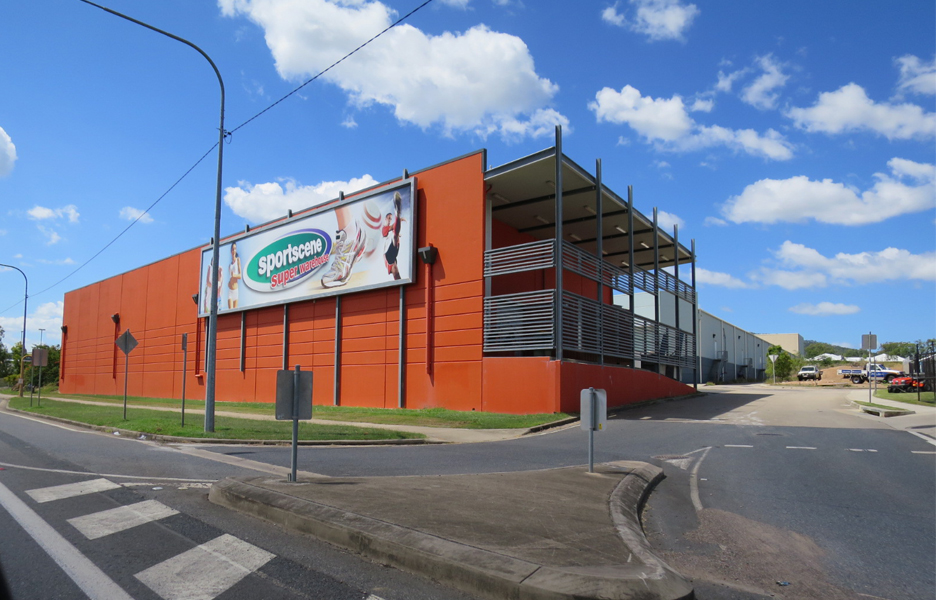 At speed, we pass by a strobe of psychedelic colours beaming past my eye. We draw closer to an almost blank volume dotted indiscriminately with coloured logos. As we pull off the main road and drive beneath the expansive raised volume, the light dims around us as it would in a cinema, signalling to the viewer that the main event is about to start. Leaving the vehicle, we are drawn to a glass box framing a large ramp, akin to that of a sci-fi movie where the characters are beamed up into a ship destined for another world.
At speed, we pass by a strobe of psychedelic colours beaming past my eye. We draw closer to an almost blank volume dotted indiscriminately with coloured logos. As we pull off the main road and drive beneath the expansive raised volume, the light dims around us as it would in a cinema, signalling to the viewer that the main event is about to start. Leaving the vehicle, we are drawn to a glass box framing a large ramp, akin to that of a sci-fi movie where the characters are beamed up into a ship destined for another world.
When we reach the top of the human conveyor belt, an endless corridor of pristine white floors and ceilings is lined by assorted coloured boxes, a scene somewhat reminiscent of The Matrix’s ‘blank world’… endless racks of choice.
It is not an alien environment, however, quite the opposite in fact. It’s familiar, as the consumer brands we all rely on seem to travel with us from city to city. Walking along the wide corridors of the centre, we find the space free from the harsh summer sun and insect plagues. In summary, it’s comfortable.
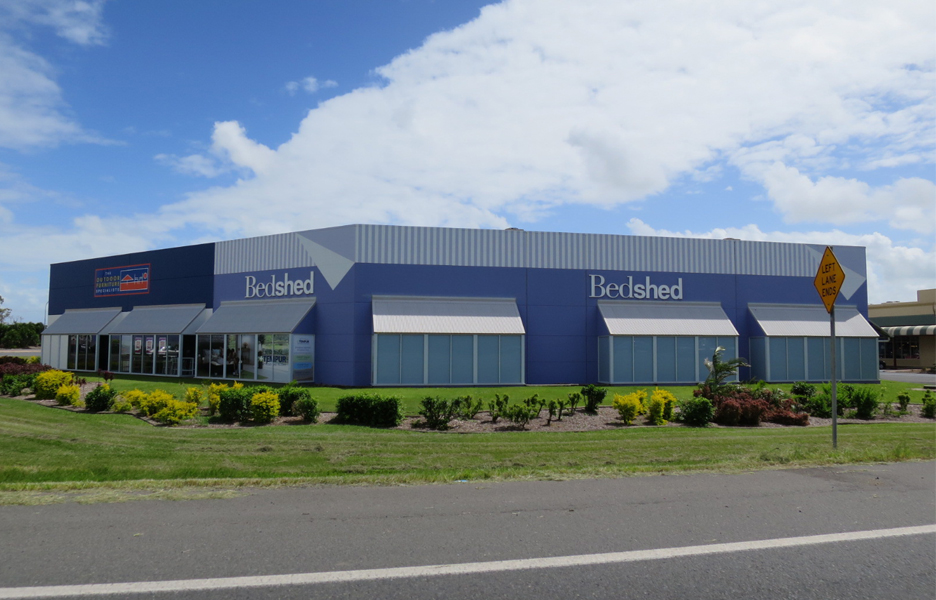 I begin to think that our desire for a sustained level of comfort has inadvertently driven us permanently inside, sealing us off from the volatility of the external environment. Could the nature of an outdoor public space be obsolete in contemporary society? What is unsettling to me is not whether perceived public space is inside or out, but that it is unconditionally a private premise. The sole purpose is to not interact, but merely to consume until closing time.
I begin to think that our desire for a sustained level of comfort has inadvertently driven us permanently inside, sealing us off from the volatility of the external environment. Could the nature of an outdoor public space be obsolete in contemporary society? What is unsettling to me is not whether perceived public space is inside or out, but that it is unconditionally a private premise. The sole purpose is to not interact, but merely to consume until closing time.
As we sit in the only naturally lit space in the centre, occupied by the Coffee Club enterprise, I begin to seriously question the nature of our public spaces: are they all inside and contained in commercial environments? To me, public space is a platform owned by the public to do as it pleases with – to congregate, play, perform or protest, none of which could be executed in the place in which I am sitting. This does not suggest that public buildings do not exist within the city itself, but more leads me to ask why they are not conjoined. The unplanned nature of the city has led to a segregation of private and public areas spread over a vast distance, only accessible by car.
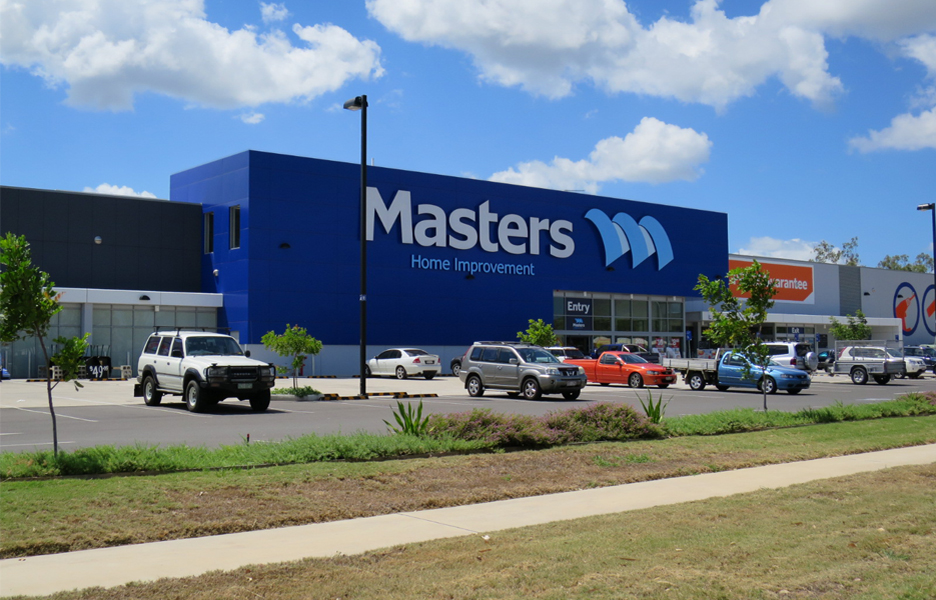 Serendipitously later that night, I am presented with the opportunity to attend a breakfast with Rockhampton’s Mayor, Margaret Strelow, where she is to present her vision for the city’s town centre and public spaces
Serendipitously later that night, I am presented with the opportunity to attend a breakfast with Rockhampton’s Mayor, Margaret Strelow, where she is to present her vision for the city’s town centre and public spaces
The following week, with great enthusiasm, I attend. First, outlining a new financial incentive for developers, the Mayor proceeds to communicate her vision (in expressive words) for the city and its public domain.
The vocabulary seems somewhat disparate from the reality of the city’s existing built environment and urban fabric of the ‘sea of sheds’ and ‘rivers of roads’. There is nothing wrong with a little emotive language and referential vision, but the designer in me can’t help thinking whether the city’s concept for a public domain could be perhaps more contextual and ‘visionary’.
At this point, I’d like to cease as the observer and critic, and write as the designer/dreamer.
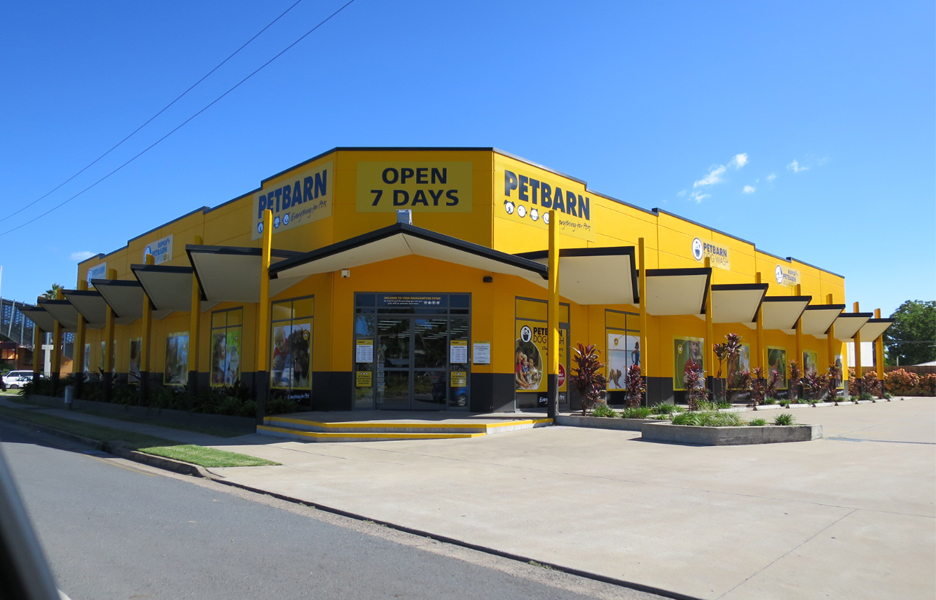 I begin to wonder how I would approach such a challenge, albeit with the burden of budgets out of mind. With a touch of flair arguably instilled and exacerbated by my years at the Architectural Association in London, I begin to think further about how one might merge the two extremes of public and private programs together and do so in the language of ‘Shed Architecture’, in order to redefine the nature of public space in our regional centres.
I begin to wonder how I would approach such a challenge, albeit with the burden of budgets out of mind. With a touch of flair arguably instilled and exacerbated by my years at the Architectural Association in London, I begin to think further about how one might merge the two extremes of public and private programs together and do so in the language of ‘Shed Architecture’, in order to redefine the nature of public space in our regional centres.
Thus, if one is to assume that the civic space is to exist inside, but yet outside of commercial property, we could put everything under one super-roof (Superstudio returns), to form a greater interstitial space. It would be an environment in which people are both inside and out, not contained on private land, and not exposed to the sometimes inhospitable weather conditions of the Australian climate.
In essence, it would be a biodome forming a micro-climate tempered for the contemporary human. Perhaps the road network existing on the layer beneath the public platform would evoke a similar experience to that of entering the shopping centre – much like the transport arrangements in Masdar City (the sustainable community being constructed in the United Arab Emirates). Similar to Cedric Price’s Fun Palace for East London (1961), one could walk amid the public programs with the comfort of being sheltered and unhindered by the vast grey rivers (roads). A ‘super-shed’ (a shed containing sheds) would not be de-contextual, but rather a reinforcement of the existing built environment’s language, catering to both commercial icons and public programs – a joint venture, if you will. It could be so big as to consume the city’s skyline, anchoring the centre of town visually, socially and economically. We shall call it, the Shed (share-d) City.
You Might also Like
























