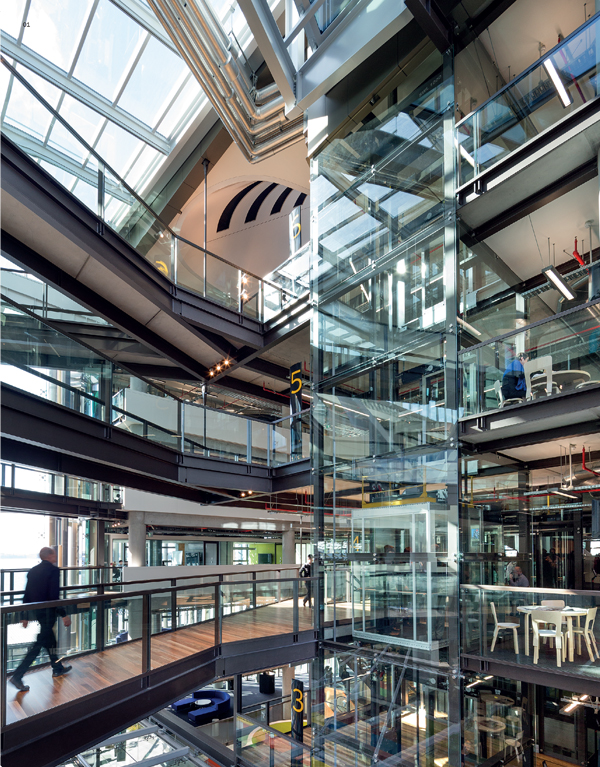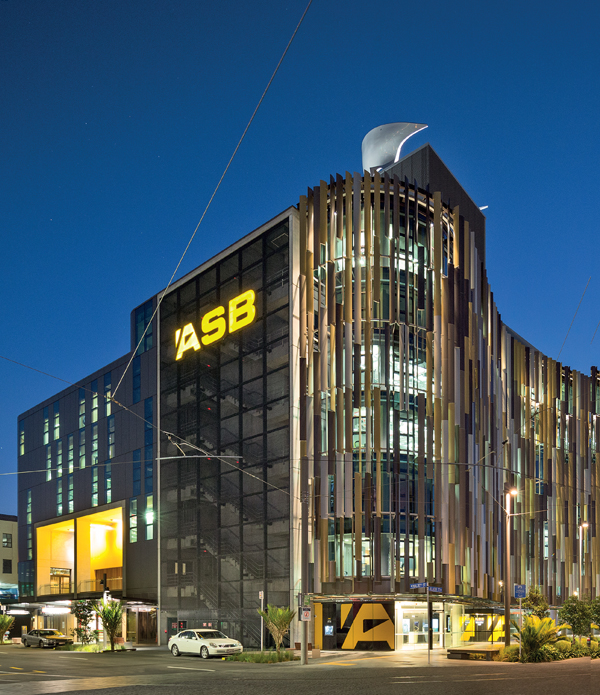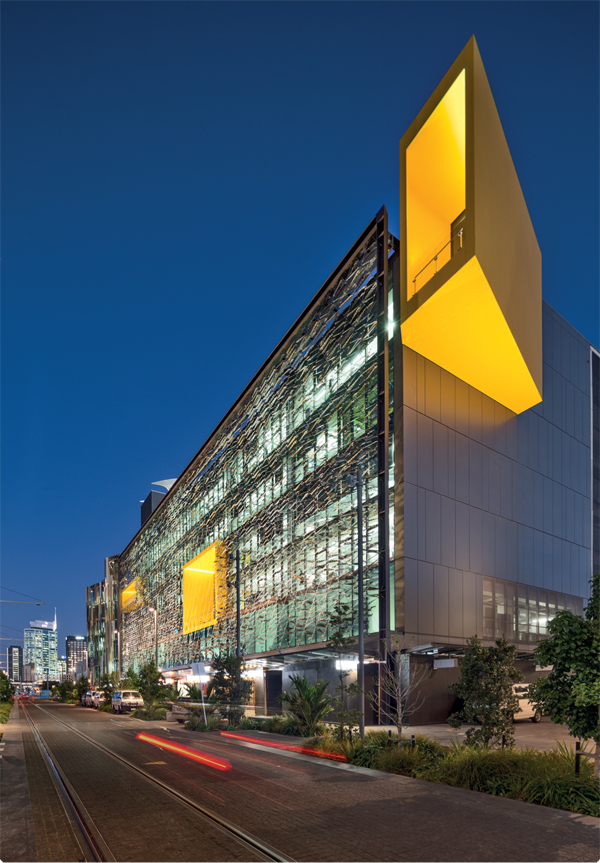
ASB North Wharf: the volcano, the speedboat and the city
ASB North Wharf: the volcano, the speedboat and the city
Share
All images appear courtesy of John Gollings.
When Australian architectural practices Bligh Voller Nield created the interiors of Campus MLC, in Miller Street, North Sydney, back in 2001, its challenge, according to lead architect James Grose, was to make a ‘place led by human needs and response to culture, rather than a place as a response to a functional brief… [we wanted] to design a workplace based on principles of flexibility, egalitarianism, transparency and engagement’.
The biggest gesture was to carve an open stair volume through 11 floors of the glass curtain walled building, designed in 1957 by Bates Smart and McCutcheon, in the process creating a vertical pedestrian street through which its occupants could move up and down and along, without the need of ever getting into a lift.
Floors were named and themed, each with different furniture and different finishes. The Zen Den, for instance, was furnished in part with giant amoebic seat forms. At one end a tropical fish tank was installed to relieve stress. Behind the tank was a table that you had to climb to sit down. To use the white board you had to walk on the table.
The design was revolutionary for its time and mirrored the kind of work environment envisaged by British architect, Frank Duffy, in his books, The Changing Workplace (1992) and The New Office (1997), in which he spoke of embracing new digital technologies and rethinking the office analogically as hives, dens, cells and clubs.
Fast-forward to 2015, BVN has morphed into BVN Donovan Hill and in the intervening years it has built a strong reputation for the design of innovative workplace environments, most recently the new ASB North Wharf Auckland, head office of ASB Bank New Zealand, designed in association with New Zealand architects, Jasmax.
The seven-storey office block on Auckland’s waterfront consists of two buildings linked by a glazed multi-level walkway over a central public laneway, with a spectacular atrium that functions as the building’s ‘lungs’, drawing fresh air through open windows up into the top of the building and out through a sculptural funnel, designed as an abstraction of Auckland’s ancient volcano, Rangitoto Island, clearly visible in the distance. A light reflector on the roof captures and reflects light deep into the building. A distinctive sunscreen on the north side, designed to shade 60 percent of the facade, is an abstraction of the canopy of the native Pohutukawa tree.

Movement through the building is up through a spectacular atrium, along a series of stairs and bridges.
But it is the interior workspaces that impress. Using a planning methodology based on the principles of activity-based working (ABW), workspaces are designed to support the new culture of mobility. ABW finds its genesis in the global phenomenon of the digitisation of work processes, which in turn requires flexibility in the way we work.
Workspaces at ASB North Wharf, then, are based on a village concept of public spaces, known as ‘boathouses’, with themed ‘neighbourhoods’ comprising of a variety of work settings, ranging from quiet rooms to tiny ‘cockpits’ and larger collaboration spaces, as well as a choice of work settings designed to inspire a sense of identity, community and transparency, in line with the work aspirations of the bank. All places at ASB North Wharf are available to all people, nearly all of the time.
Designed with shipping, nautical, wharf and general seagoing references in mind, each of the boathouses, much like Campus MLC, is themed and named to provide a narrative to the physical character of the space. For instance, The Deck, located at the base of the atrium, is a cafe and social space, allowing for small groups to meet over coffee or for an individual working alone. Movement through the building is via stairs and bridges.
Aqua, facing the harbour, is designed as if large droplets of water have been frozen in time both as flat sheets of water forming communal work tables or as small three- dimensional pods for meetings and group work. Timber, leather trim and a raised deck highlight the special qualities of Motoscafo ‘speedboat in Italian’ as a place of intimacy and quiet. City, on the south side, connects visually with the CBD. It contains a library, as well as a number of individual workspaces. Then there’s Rangitoto, the volcano, on the top level. It contains the most varied spaces of all, with a suite of meeting rooms, a large conference room, a dining room and individual work settings. Rangitoto leads to the roof terrace, with external meeting facilities and a barbecue.
PROJECT: ASB North Wharf, Auckland
ARCHITECT: BVN Donovan Hill in association with Jasmax Architects
PROJECT PRINCIPAL: James Grose, BVN Donovan Hil
PROJECT DIRECTOR: Brian Clohessy, BVN Donovan Hill
PROJECT ARCHITECT: Chris Boss, Jasmax
SERVICES: Arup
QUANTITY SURVEYOR: Rider Levett Bucknall
STRUCTURAL ENGINEER: BGT Structures
ACTIVITY- BASED WORKING CONSULTANTS: Veldhoen + Company
PROJECT MANAGER: OCTA Associates
ACOUSTIC CONSULTANTS: Marshall Day
FIRE PROTECTION ENGINEER: Holmes Fire and Safety
SPECIALIST LIGHTING: Lightworks
LIFTS: Vertrans Lifts
CIVIL ENGINEER: Opus
This article appear in AR140 – Small Spaces, available on Google Play and Zinio.
You Might also Like


























