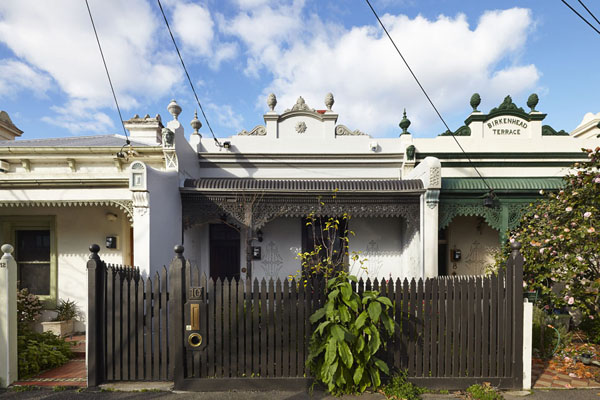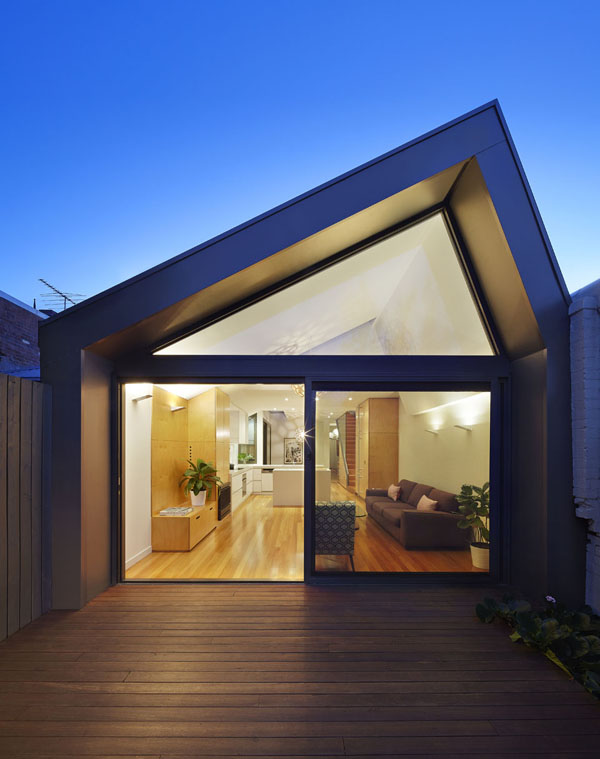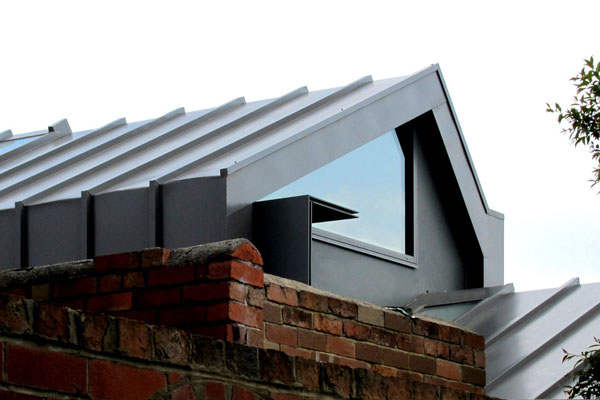
Big Little House
Big Little House
Share
Images courtesy of Nic Owen Architects.
Nic Owen Architects is behind an innovative renovation and extension to the rear of a Heritage Victorian terrace in Melbourne’s Fitzroy North.
A site of only 140 square metres was available for the two-storey renovation and extension, which includes four bedrooms, two bathrooms and a study. But despite the limited space available, the five-metre wide ‘big little’ extension suits its inhabiting young family of four perfectly.
The clever design creates a space that feels much larger than it is. The angled-roof and strategically placed skylights trick the eye, flooding the home with natural light. Natural timber adorns the floors and storage units, in juxtaposition to the stark-white walls, roof and kitchen.
The unashamedly modern extension is warm and comfortable, and the flow between the old house and new extension is impossibly seamless.
It seems big things really do come in small packages.
You Might also Like



























