
ArchDaily Building of the Year winners
ArchDaily Building of the Year winners
Share
One of the world’s largest architecture and interior design awards judged by the public, the 2020 ArchDaily Building of the Year awards celebrated projects from big names like Kengo Kuma and BIG to a more unexpected 12 square metre Ecuadorian hut called Parasite House.
The winners were announced online yesterday, after 20 days of voting and more than 95,000 votes. All the projects were nominated and selected by readers and stretched across the world from the Global South to the Scandinavian territories.
Best Applied Products
A House, Portugal
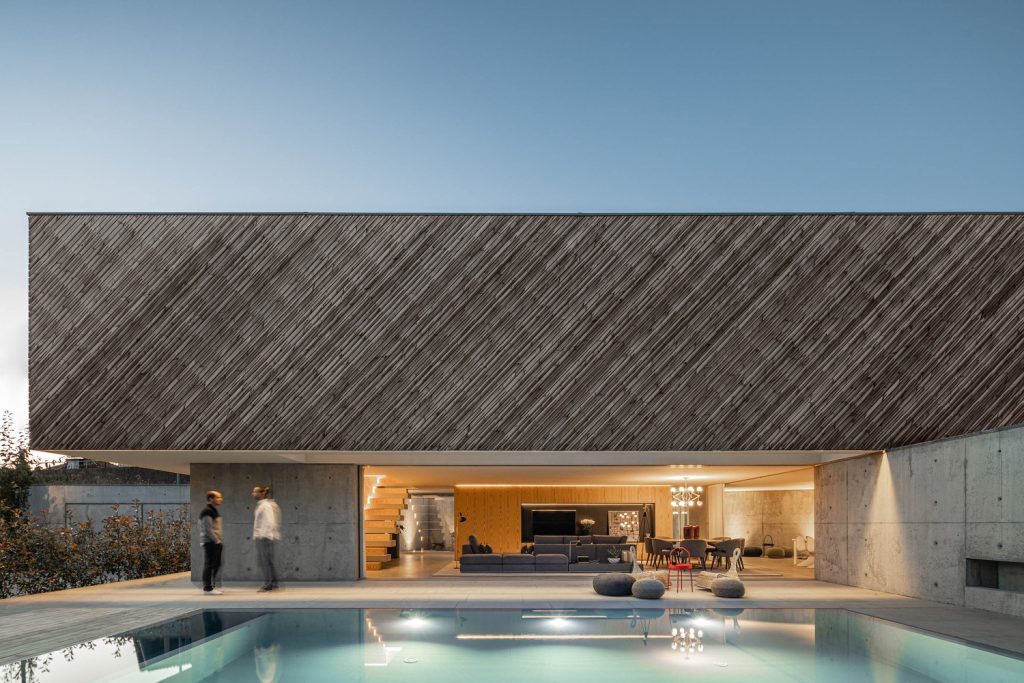
This two-story house by Portuguese practice REM’A was designed around two different use relations defined by the creation of voids and yards – exogenous or endogenous (social or private). The social areas of the house have exogenous voids and yards that allow transverse relations between the inside and the outside, while the private zones happen on the endogenous voids, resulting from the definition of a pure and blind volume, founded on the retaining wall.
Commercial Architecture
Ultra Fast Charging Station for Electric Vehicles, Denmark

COBE’s charging stations for electric vehicles are a first in Scandinavia. The stations recharge a vehicle in just 15 minutes while offering drivers the chance to recharge their own mental batteries under a series of structural “trees”. They feature canopies much like the crowns of trees that filter and offer shade and protection from the elements while defining a green setting and a calming atmosphere. All components of the construction can be broken down into usable and recyclable materials and the choice of wood as a building material further emphasises the buildings’ sustainable design.
Cultural Architecture
Musée Yves Saint Laurent Marrakech, Morocco
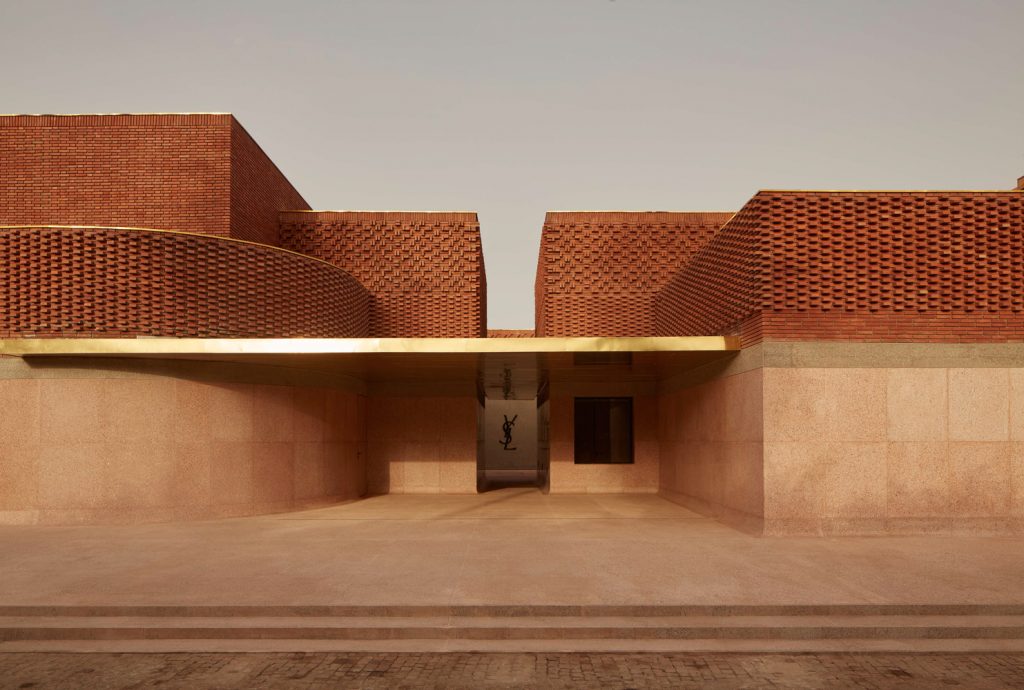
Designed by the French architecture firm Studio KO, the YL museum spans 4,000 square metres and features a permanent exhibition space, a temporary exhibition space, a 130-seat auditorium, a bookshop, a cafe-restaurant with a terrace and a research library. From the outside, the building is composed of cubic forms adorned with bricks that create a pattern resembling threads of fabric. The inside is like the lining of a luxurious couture jacket: luminous, velvety and smooth.
Educational Architecture
Chongqing Nankai LiangJiang Secondary School, China
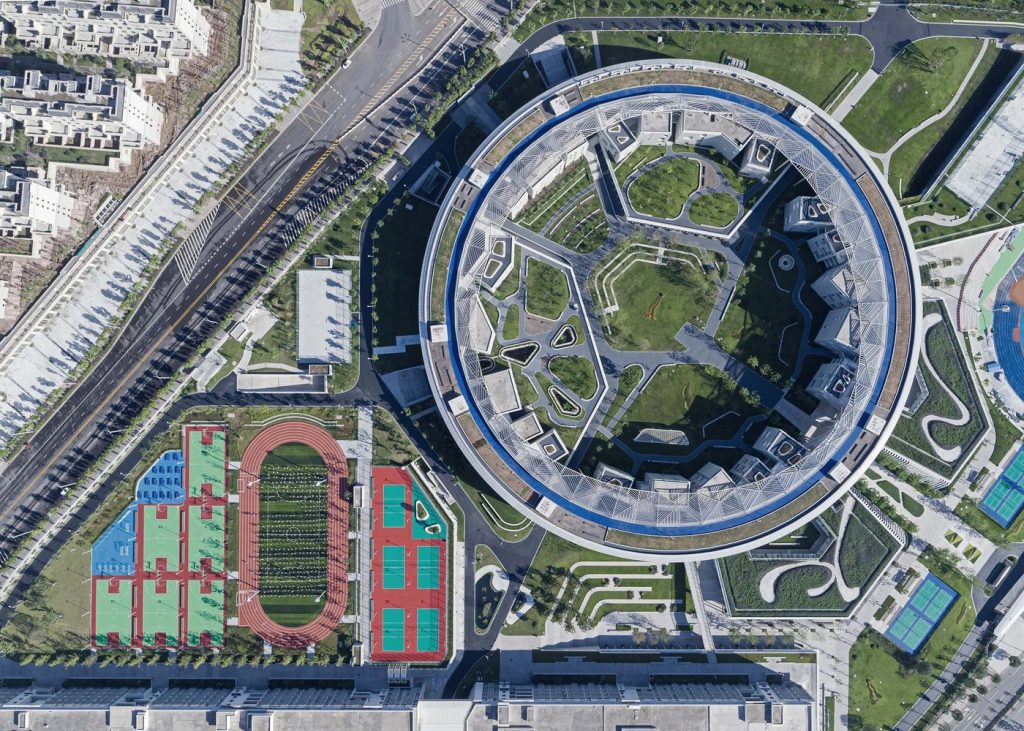
In the mountain city of Chongqing, this middle school designed by GAD integrates individualised educational thinking into the campus environment. It looks like a spaceship of rings that landed on the earth out of nowhere. A central garden is set up in the inner ring, with overlapping and undulating objects, ensuring the transparency and connection between the inside and outside. In order to achieve an efficient class transfer route, a continuous and clear traffic streamline is adopted for the outer ring of classrooms.
Healthcare Architecture
Wood/Pile, Germany
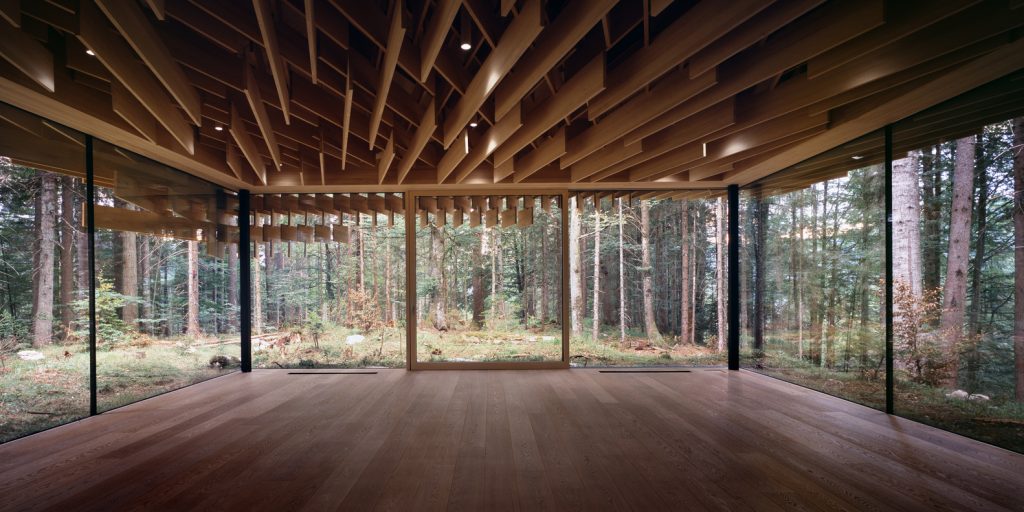
Kengo Kuma‘s a facility for meditation in a forest on the outskirts of Munich is known as a mecca for spa goers. Fir trees grown near the site were milled to a width of 30mm and piled like twigs to produce a transitional scale between the large forest and small architecture. It’s also a medium through which humans can be integrated into the forest. The little twigs disperse the light filtering through the skylight, repeating the effect of komorebi or ‘rays of light’ often experienced in the forest.
Hospitality Architecture
Garden Hotpot Restaurant, China
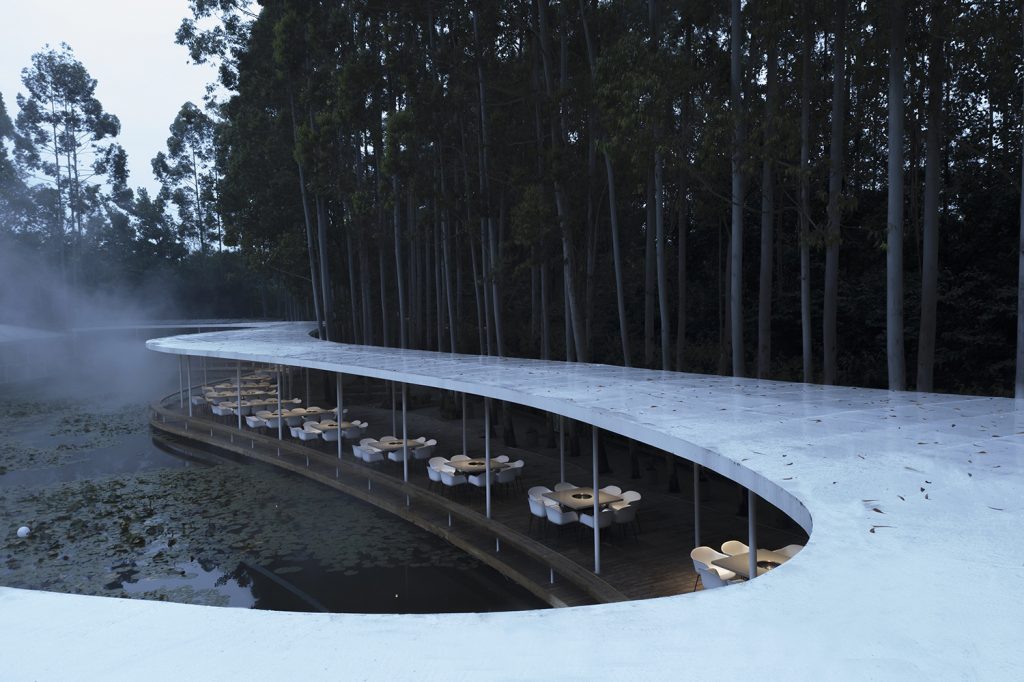
MUDA took the opportunity to integrate hotpot culture with the environment in this restaurant in the hinterland of Sansheng Township. Surrounding a lotus pond, hidden in a eucalyptus forest, the eatery pays the greatest respect to the natural environment by eliminating the architectural scale, leaving out walls, only using pillars and boards to lightly hide the building in the woods, letting the building gently integrate with the site and delineating the shape of lake in a light and peaceful way.
Houses
House in Monsaraz, Portugal
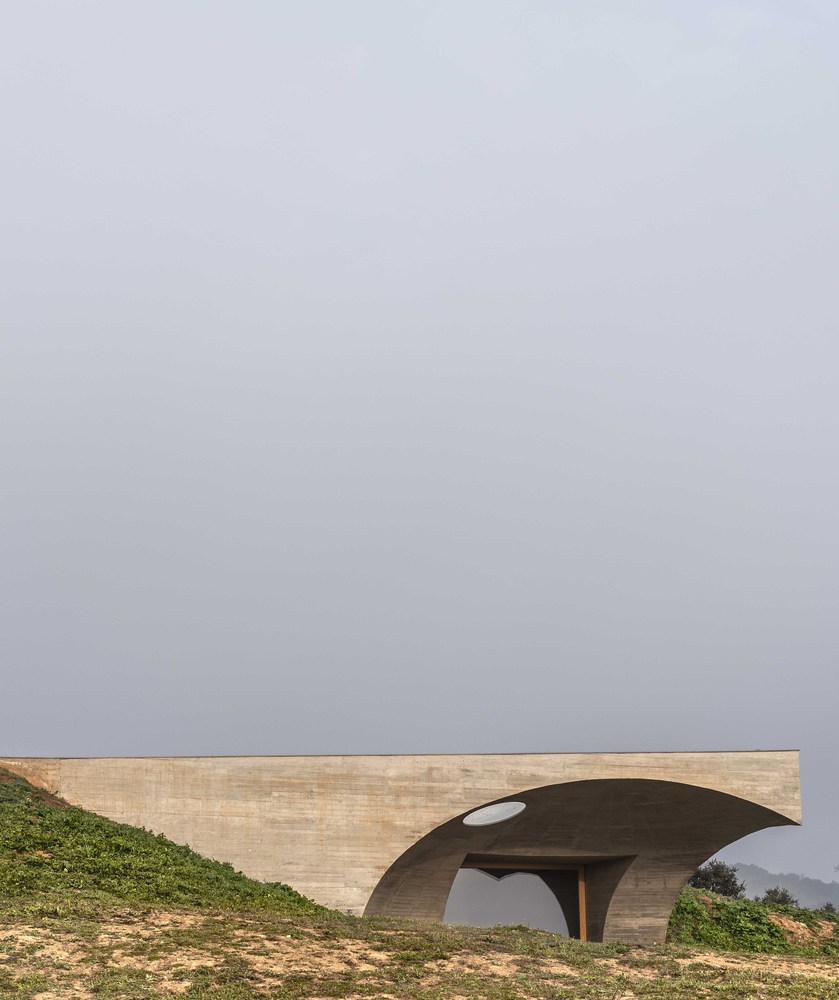
Faced with the boundless extents of the Alqueva lake, Aires Mateus’s house required a centre – a protected courtyard embracing the water. It uses the terrain to cast a dome that covers the social areas and the life centre of the house. An inverted dome intersects and creates an opening that lights the space, shaping its precise geometry and limits.
Housing
L’Arbre Blanc Residential Tower, France
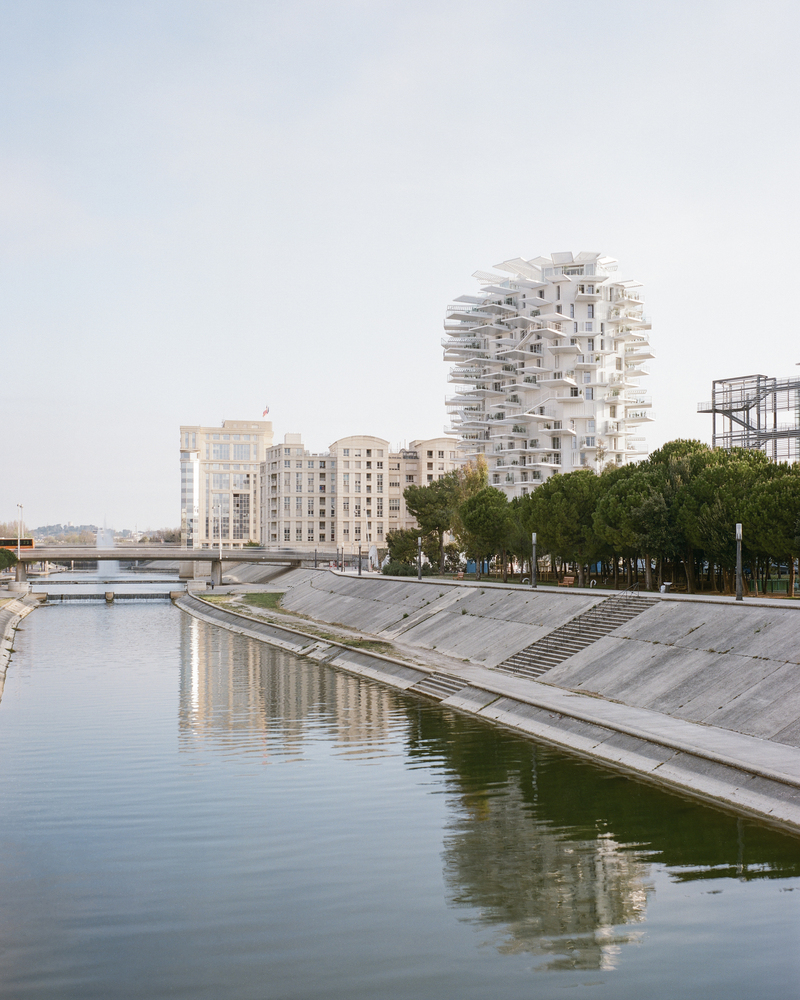
In 2013, Montpellier city council launched the “Folie Richter” competition. It sought to identify a blueprint for a beacon tower to enrich the city’s architectural heritage. The winning tower by Sou Fujimoto Architects + Nicolas Laisné + OXO architects + Dimitri Roussel focused on the human dimension, creating public spaces at the bottom and top of the building. But what sets the project apart is its design. The four architects devised a building inspired by a tree, with balconies that branch off the trunk and shades that sprout out of and protect its facade.
Industrial Architecture
CopenHill Energy Plant and Urban Recreation Center, Denmark
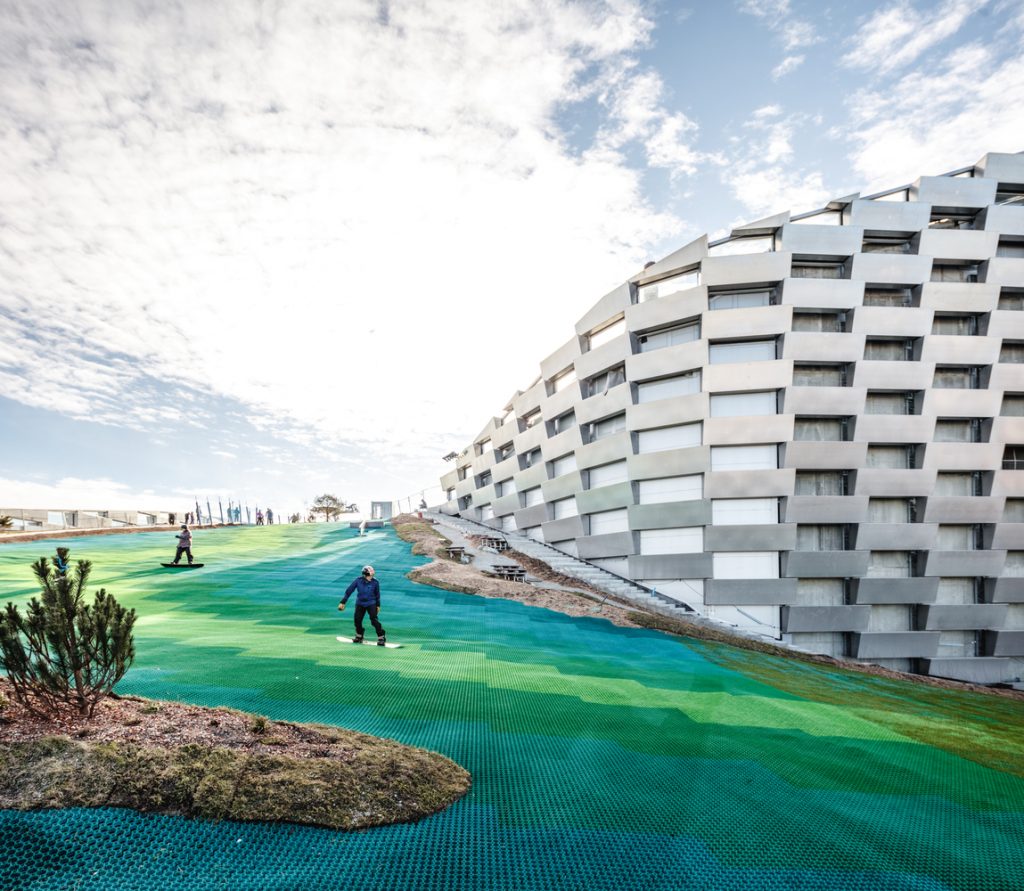
BIG’s CopenHill, also known as Amager Bakke, opens as a new breed of waste-to-energy plant topped with a ski slope, embodying the notion of hedonistic sustainability while aligning with Copenhagen’s goal of becoming the world’s first carbon-neutral city by 2025. Recreation buffs and visitors reaching the summit of CopenHill will feel the novelty of a mountain in an otherwise-flat country. Non-skiers can enjoy the rooftop bar, cross-fit area, climbing wall or the highest viewing plateau in the city.
Interior Architecture
Chongqing Zhongshuge Bookstore, China
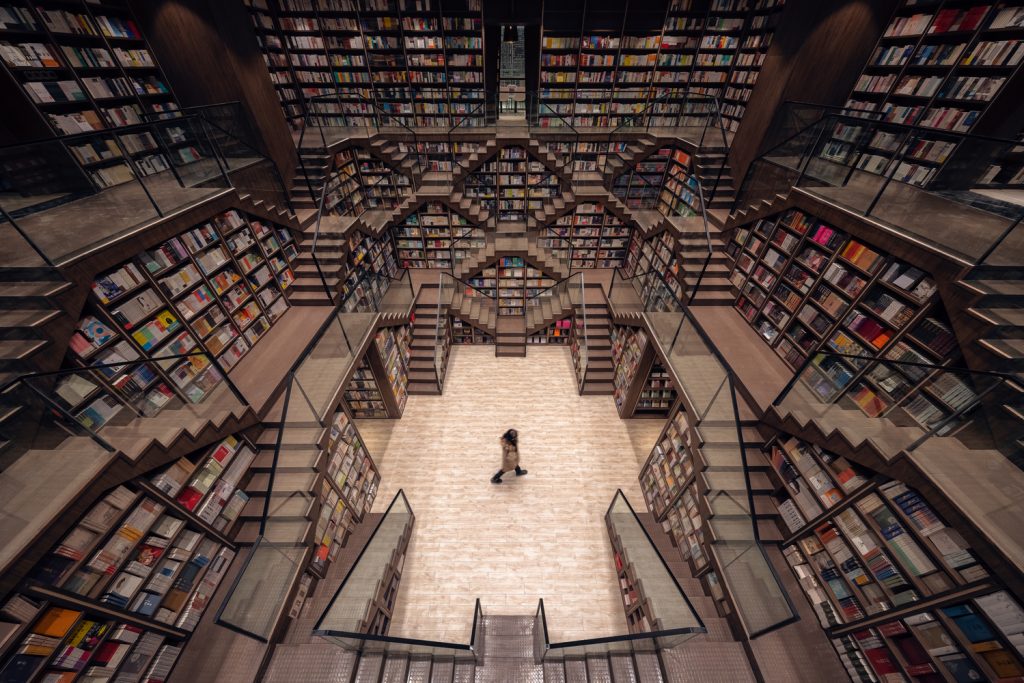
Located on the 3rd and 4th Floor of Zodi Plaza, X+Living’s Chongqing Zhongshuge greets visitors with a simple glass facade covered with text. Once inside, scattered “lampshade-shaped bookshelves” are found throughout the dark brown lobby. The bookshelves reflect on the ground and form a tunnel of books that beckons visitors to follow it deeper into space and knowledge.
Offices
Second Home Hollywood Office, United States of America
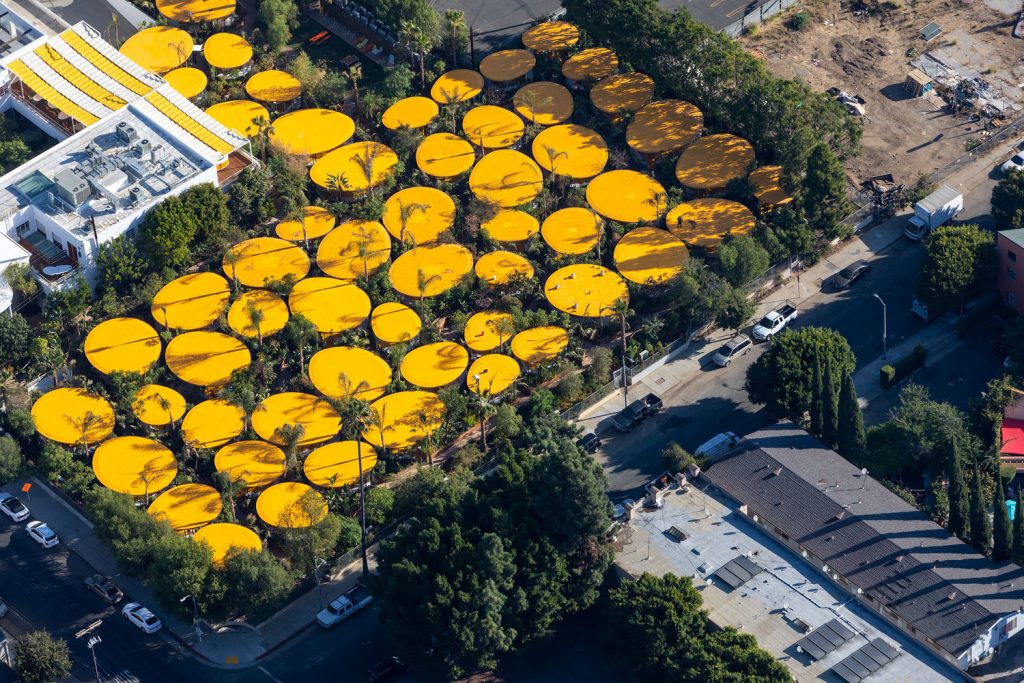
This co-working space has a classical Neocolonialism Los Angeles look. More than 300 roaming places designed by Selgascano are located in the ground floor. On the first floor, additional offices with 200 workspaces. Surrounding the pods are common facilities such as a cafe, bar, restaurant, an events and conference hall, resting areas and open terraces.
Public Architecture
Jewel Changi Airport, Singapore
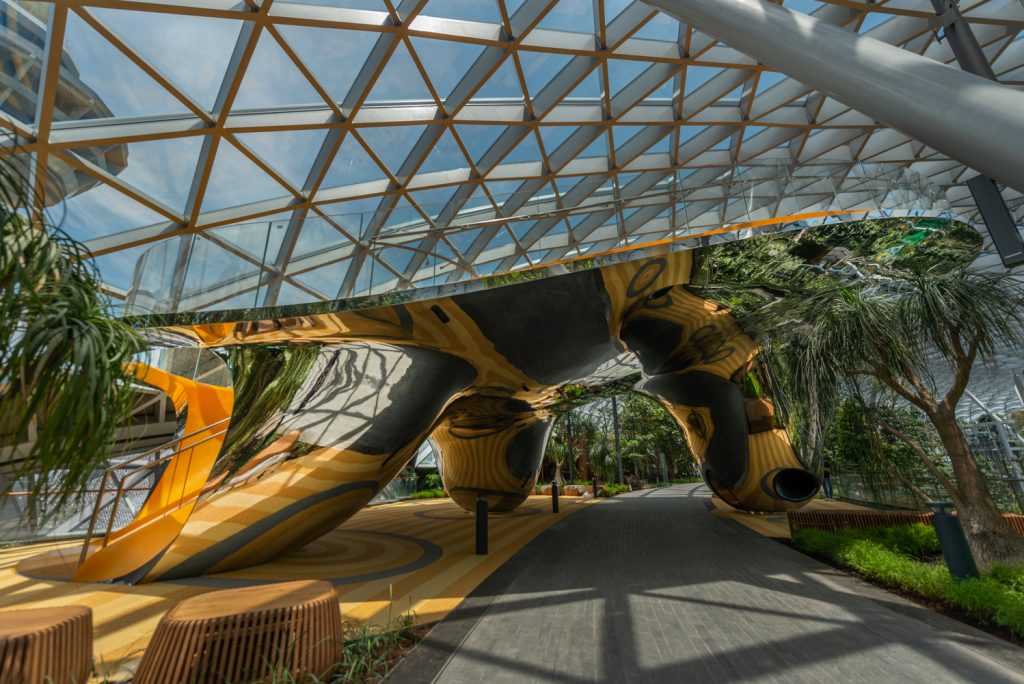
Fulfilling its mission as a connector between the existing terminals, Safdie Architects’s Jewel combines two environments – an intense marketplace and a paradise garden – to create a new community-centric typology as the heart, and soul, of Changi Airport. Jewel weaves together an experience of being in nature with culture and leisure facilities, dramatically asserting the idea of the airport as an uplifting and vibrant urban centre.
Religious Architecture
Wooden Chapel, Germany
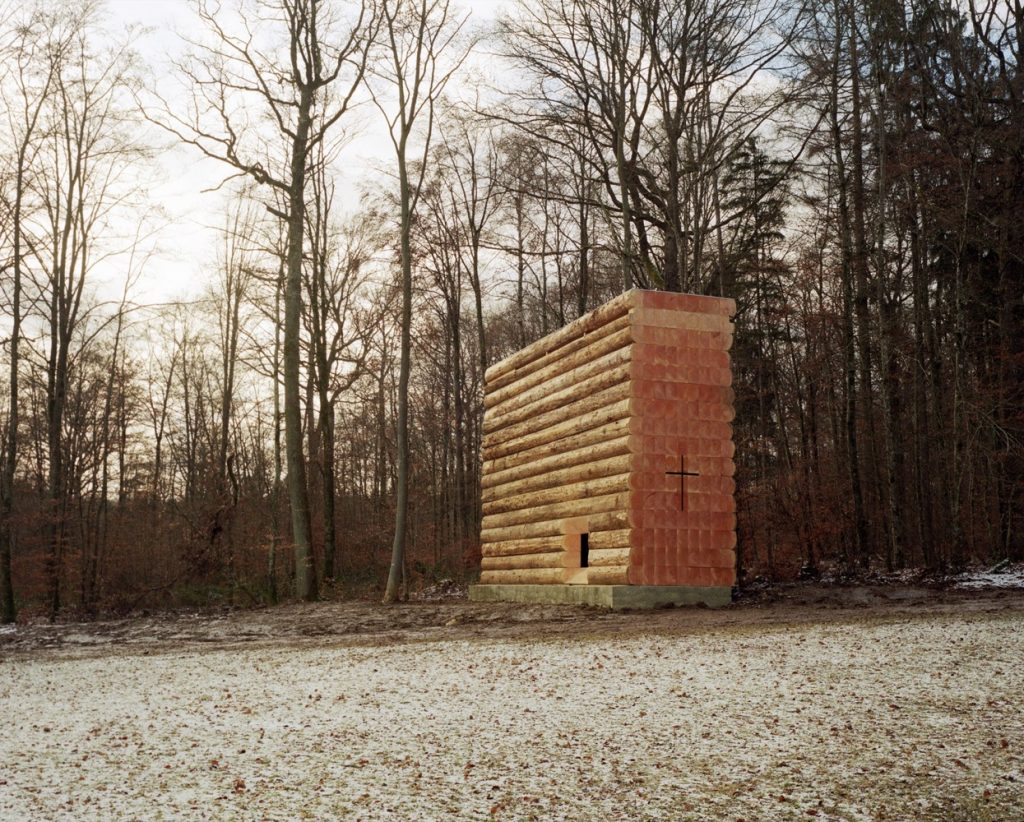
The purpose of the Sieben Kapellen or Seven Chapels project is to provide cyclists with a series of places in which to take shelter, but also to pause and reflect. A common brief for all of the seven chapels stipulated a timber construction, with a cross in the vicinity and provision of seating. The structure designed by John Pawson is framed as the simplest of gestures. From certain perspectives its mass appears as a pile of logs stacked up to dry; from others, the considered placement of the elements on a concrete plinth creates a more formal impression of a piece of sculpture.
Small Scale & Installations
Parasite House, Ecudor
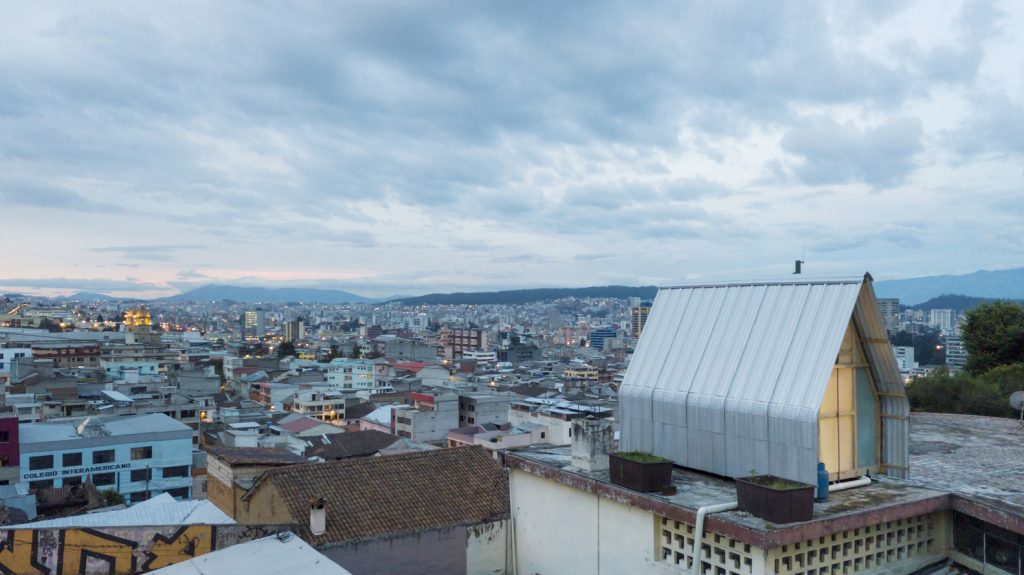
Designed and constructed across just 12 square metres on the rooftop of an existing building in the popular neighbourhood of San Juan in Quito, El Sindicato Arquitectura’s Parasite House is a minimal design object, focused on solving the basic needs of a person or young couple. The project is developed from an A-frame facade. Inside a rectangular core is where all the standing activities are performed, while the utilitarian spaces, adjacent to the core, are in triangles and rhomboids.
Sports Architecture
Simonne-Mathieu Tennis Court at Roland Garros, France
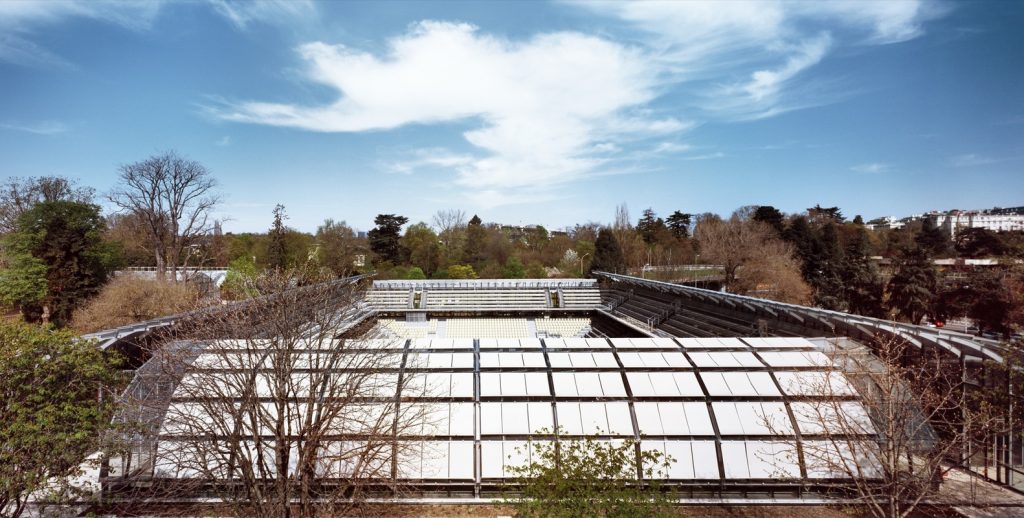
When the landscape designer Michel Corajoud put forward his plan for improvements to the Roland Garros site for the international tennis tournament, his intention was to open it up, creating a link with the city. Taking its inspiration from these hothouses made of glass and cast iron so characteristic of the 19th century, the new tennis court designed by Marc Mimram is partly below ground level, surrounded by a terraced concrete platform, surmounted by a steel structure, and wrapped around with botanical greenhouses designed to meet the highest technical specifications.
Lead photography: Garden Hotpot Restaurant. Photographer: Arch-Exist
















