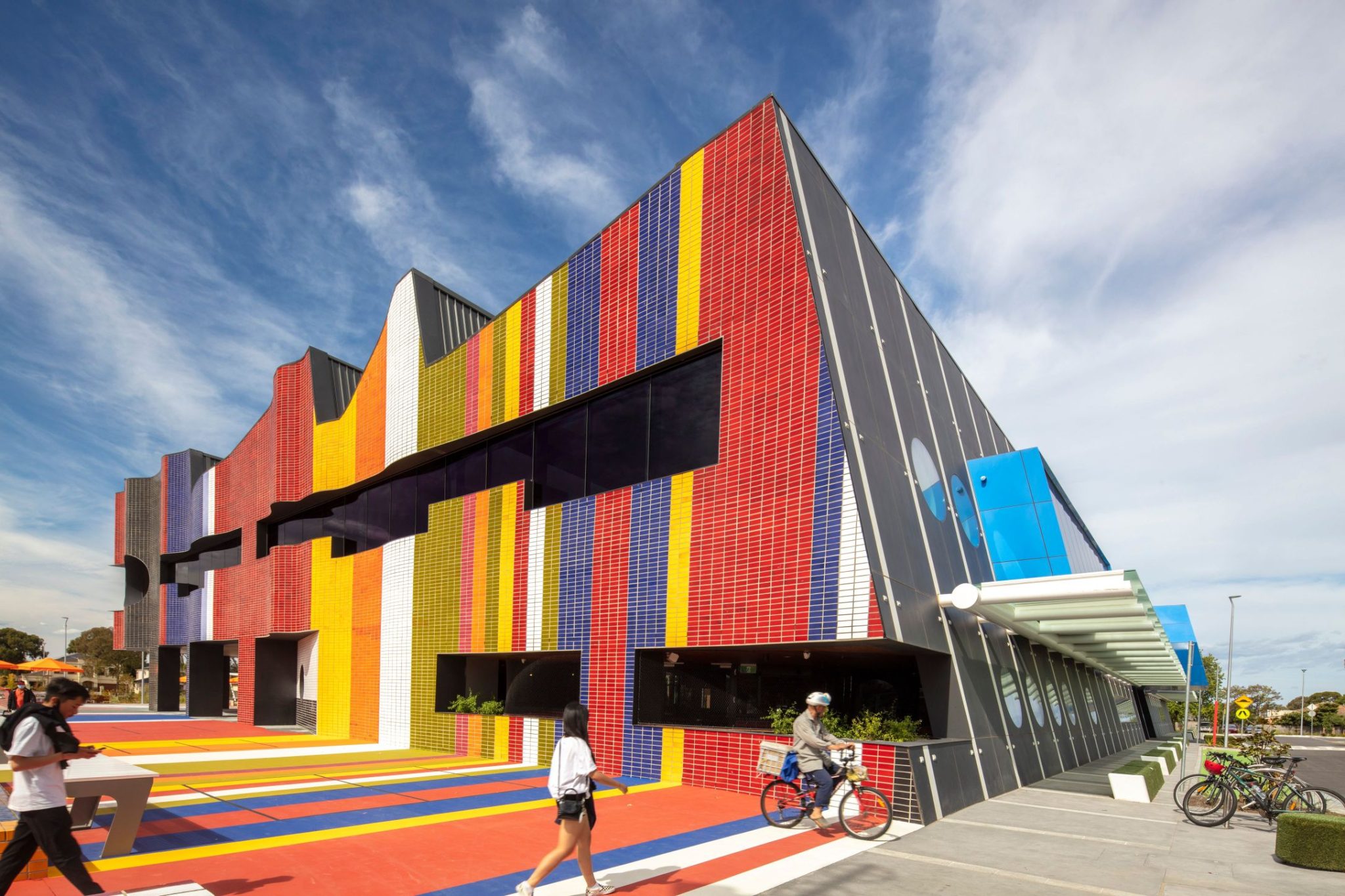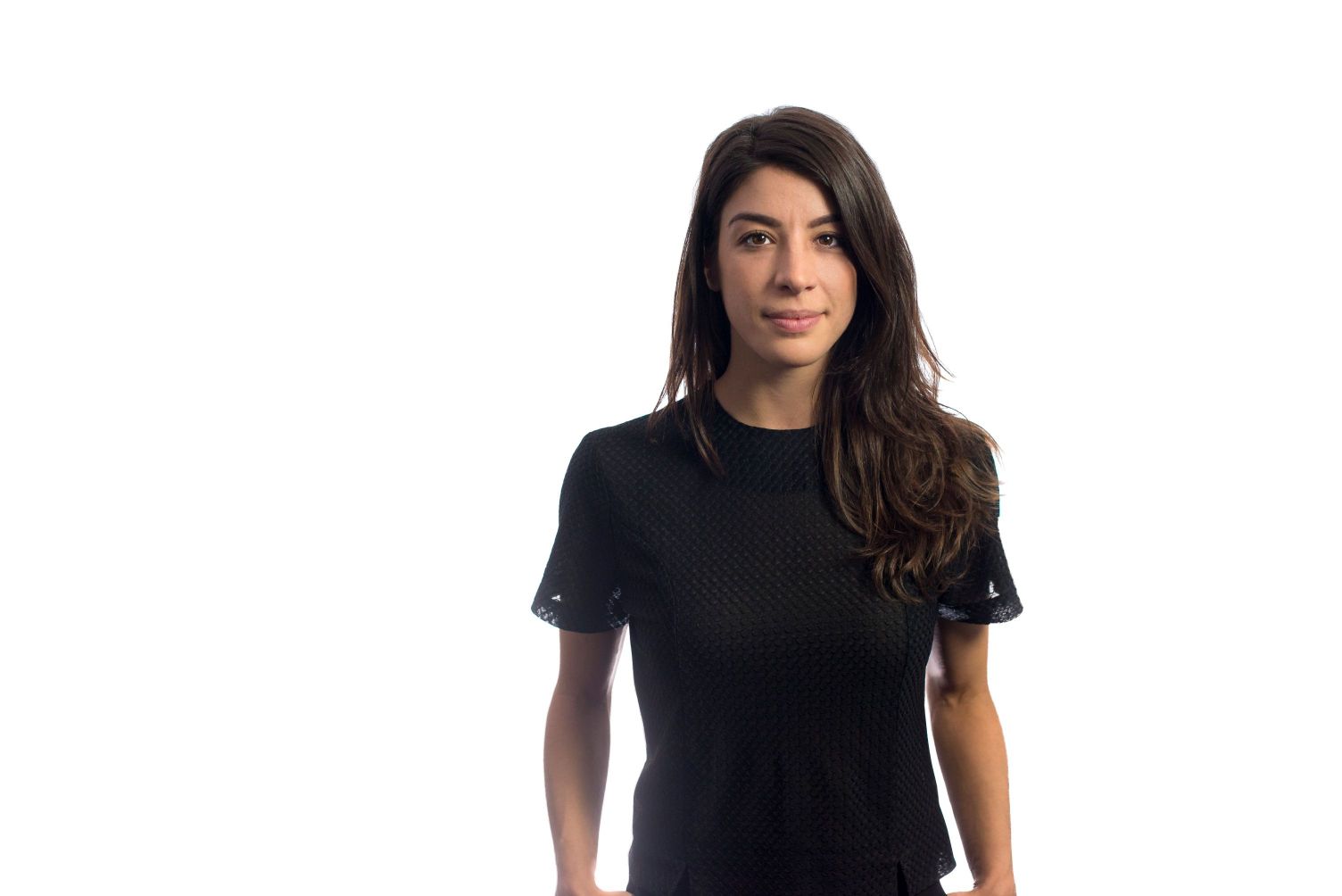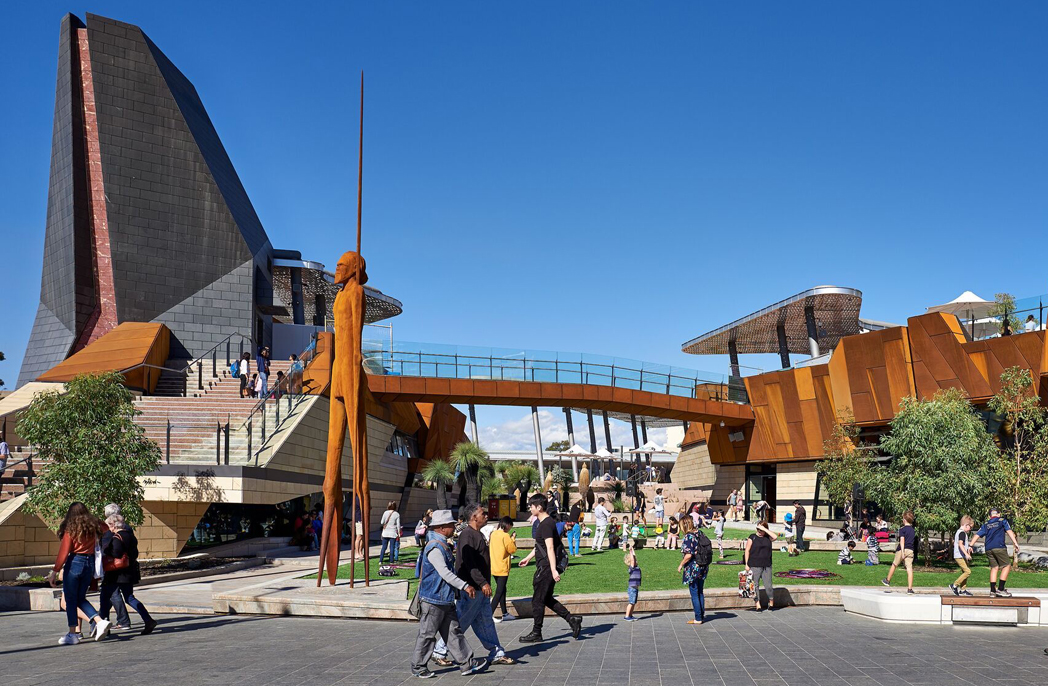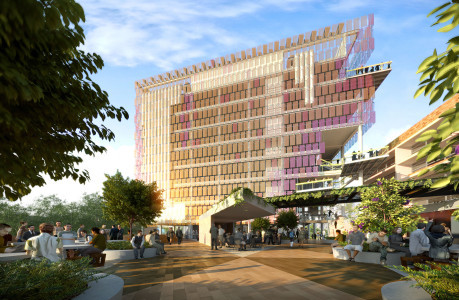
Tag: lyons

A “rainbow” of custom glazed bricks on the facade of the Springvale Community Hub were designed by Lyons to reflect the cultural flags of Australia’s most diverse area. Completed in 2020, the hub consolidates the Springvale Library, Springvale Historical Society and the Council Customer Service into one 3800-square metre space in Melbourne’s outer south east. […]

In our ongoing series on women in architecture, we chat to Lyons project architect Stephanie Lancuba on the fears, challenges and influences that have changed her course as a young designer. When did you first become interested in architecture and design? From a young age, I was generally interested in creative pursuits, but my connection to the construction […]

Perth’s redeveloped Yagan Square reconnects the city and showcases WA’s local produce, culture and heritage. The newly developed space was designed by Lyons in collaboration with iredale pedersen hook architects (iph), landscape architects ASPECT Studios and the Whadjuk people – the traditional owners and custodians of the land. The collaborative design process involving input from […]

Lyons and m3architecture have won a competition to design the Sustainable Futures Building at the University of Queensland, St Lucia campus.
