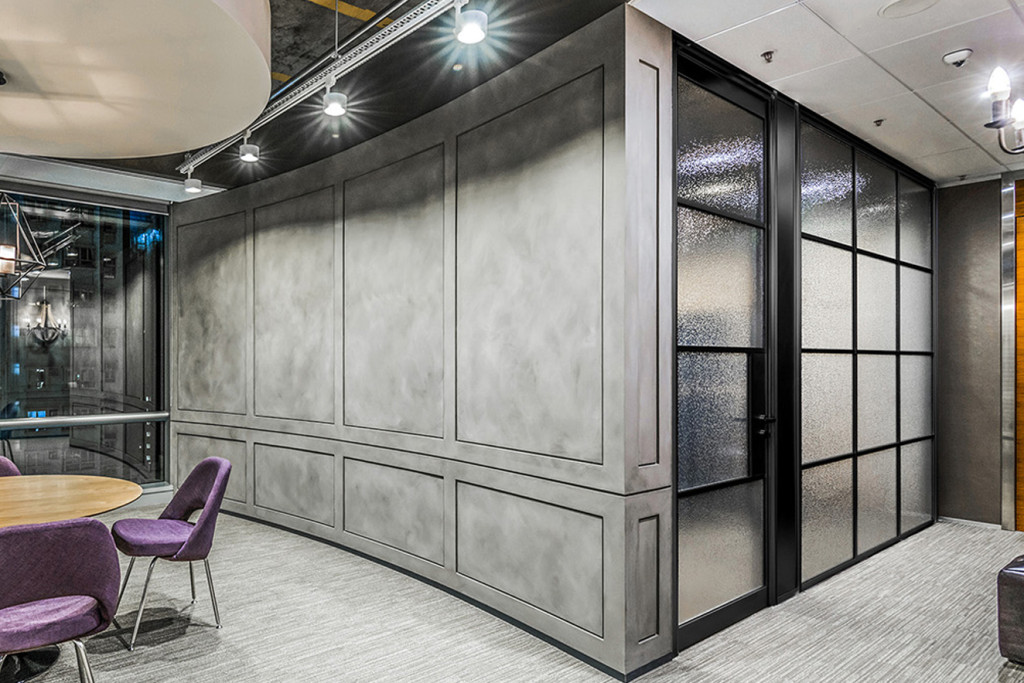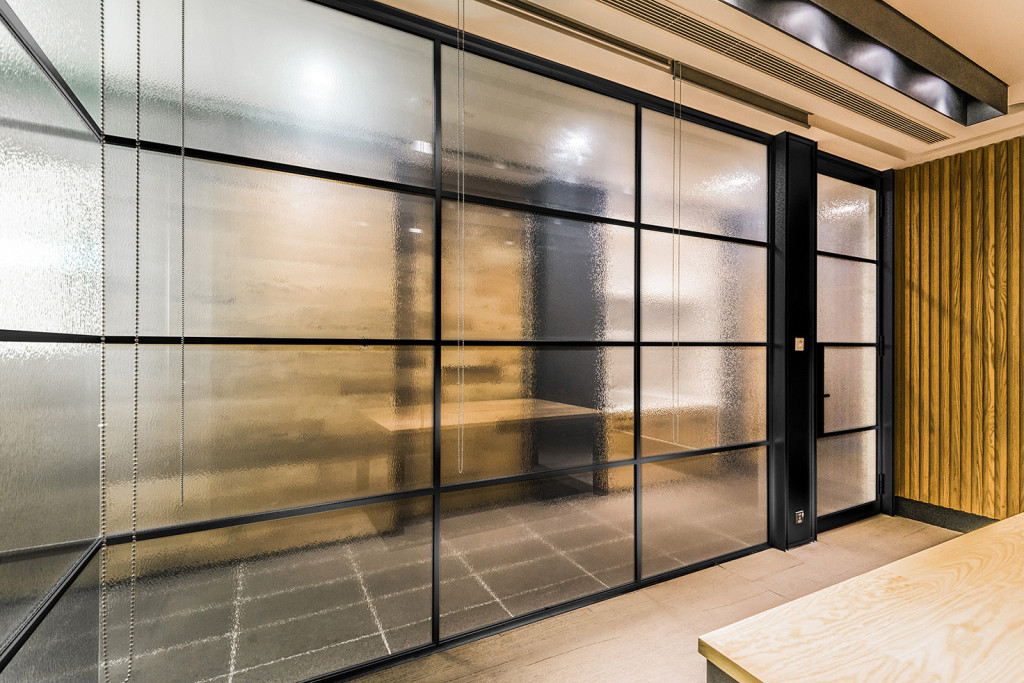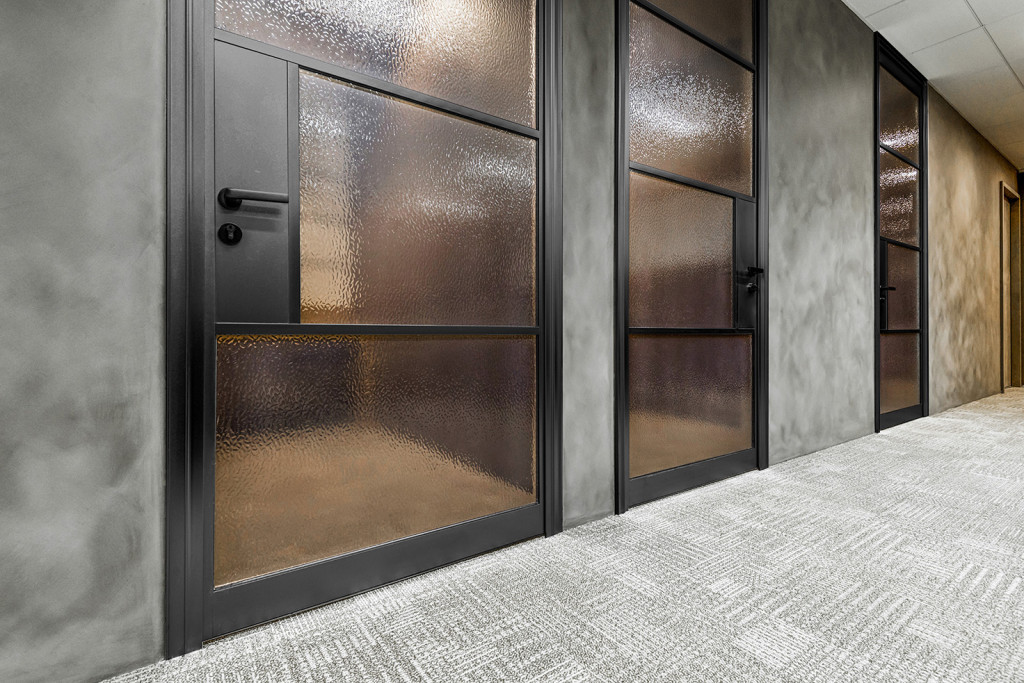
Brooklyn by JEB International
Share
2015 was a huge year for JEB International, signalling the company’s move into a new global headquarters in Hong Kong. Designed by K+K Associates, the new space allows the team to do what they do best – which is to create.
The process of product development varies each time, sometimes JEB creates systems reflective of project specific requirements and other times the product releases reflect the current market trends in terms of cost or performance. But for Brooklyn, it was about JEB’s passion for design.
JEB set an objective to create a window and door system with horizontal transoms and vertical mullions to reflect the style of handmade steel or iron glazing frames seen in past generations. But rather than replicate this, JEB wanted to recreate and improve the style to suit today’s construction methods and material availabilities.
Every detail of this system has been thoroughly thought through, the systems starts with pronounced vertical elements that also create the structure for the door frame. These posts have a recessed front and back face which is then continued through the floor and ceiling window profiles. These window profiles have a flat footing which extends the base area and provides the system with more detail and contours compared to typical U channel systems.
Full height glass is then used to suit the required acoustic ratings and glazing code requirements. The JEB plant-on transoms and mullions are then applied to the surface of the glass. The JEB industrial design team has gone to an extra length to ensure these mullions and transoms appear to be floating off the glass.
The system is available in all of JEB’s standard anodised finishes along with the capability to match all powder coat colours.



















