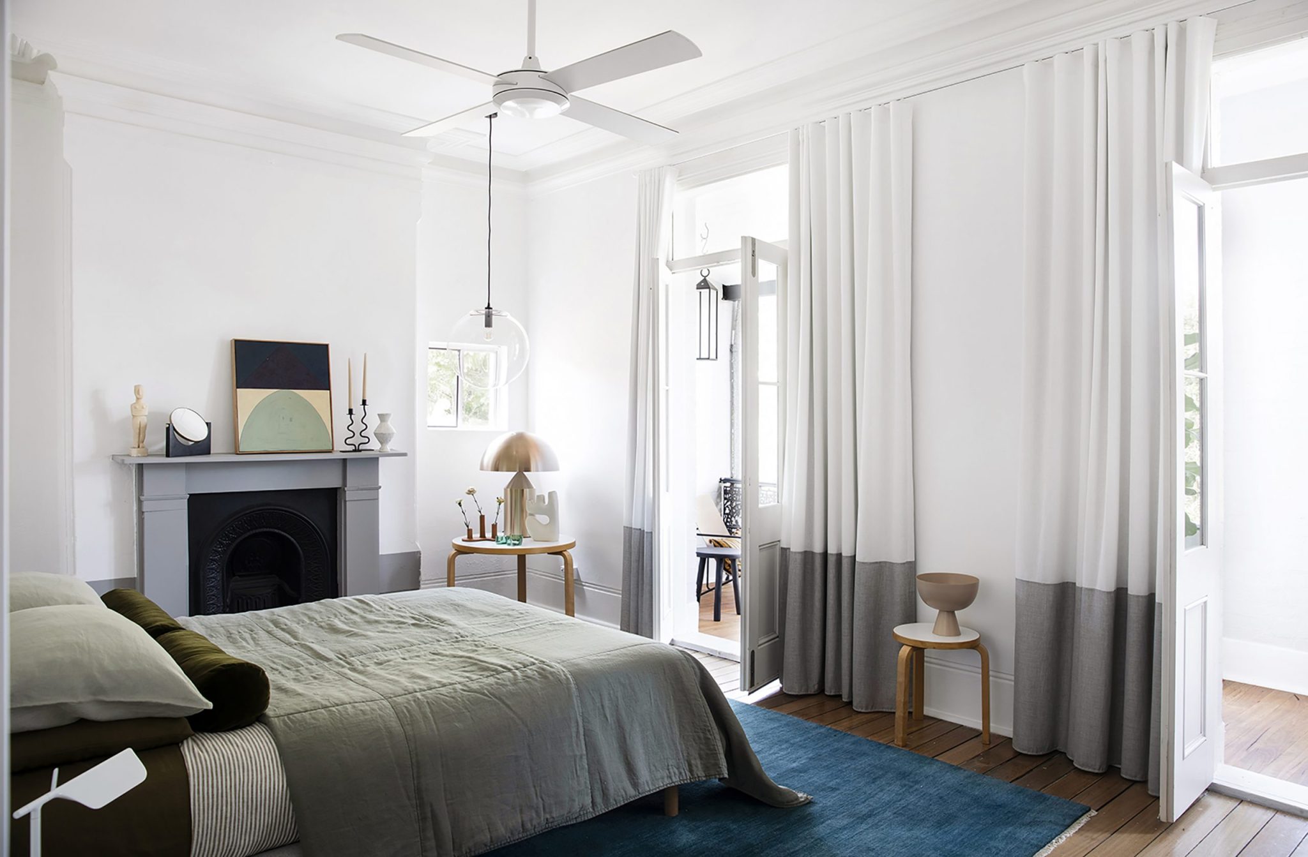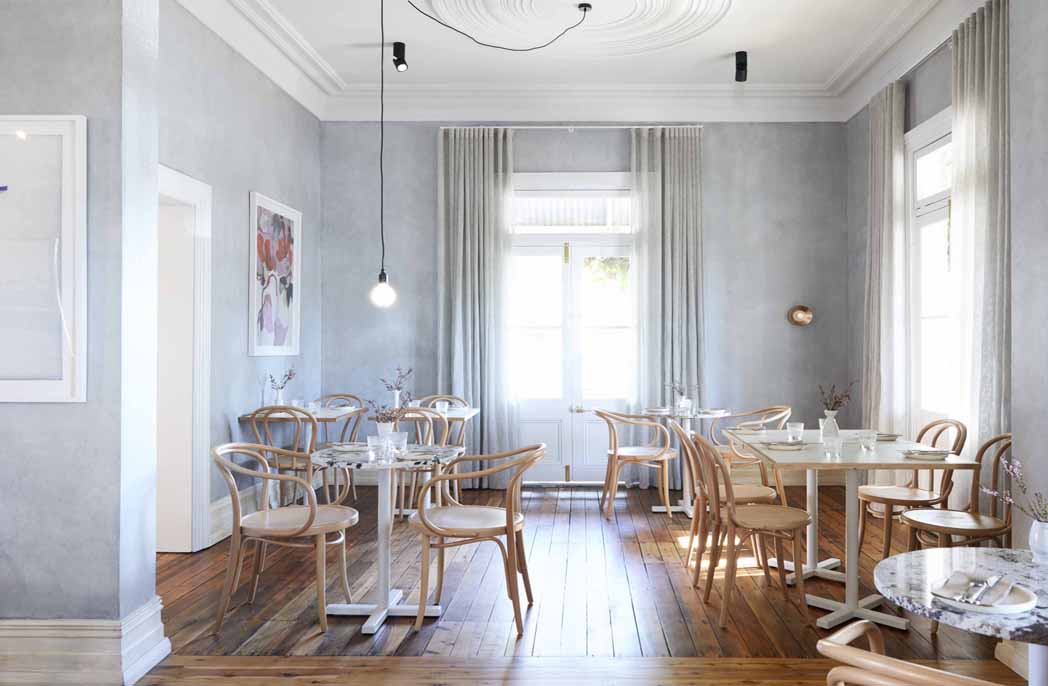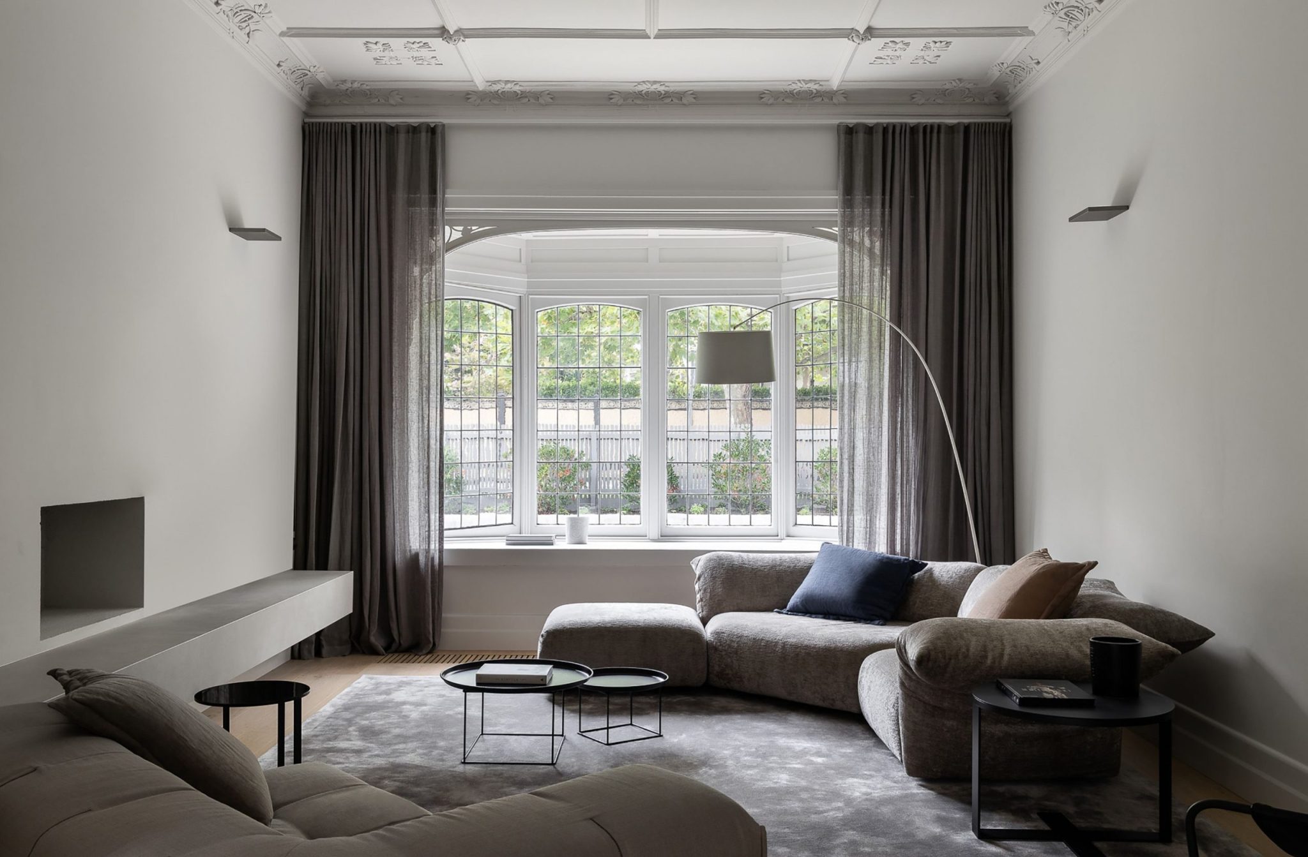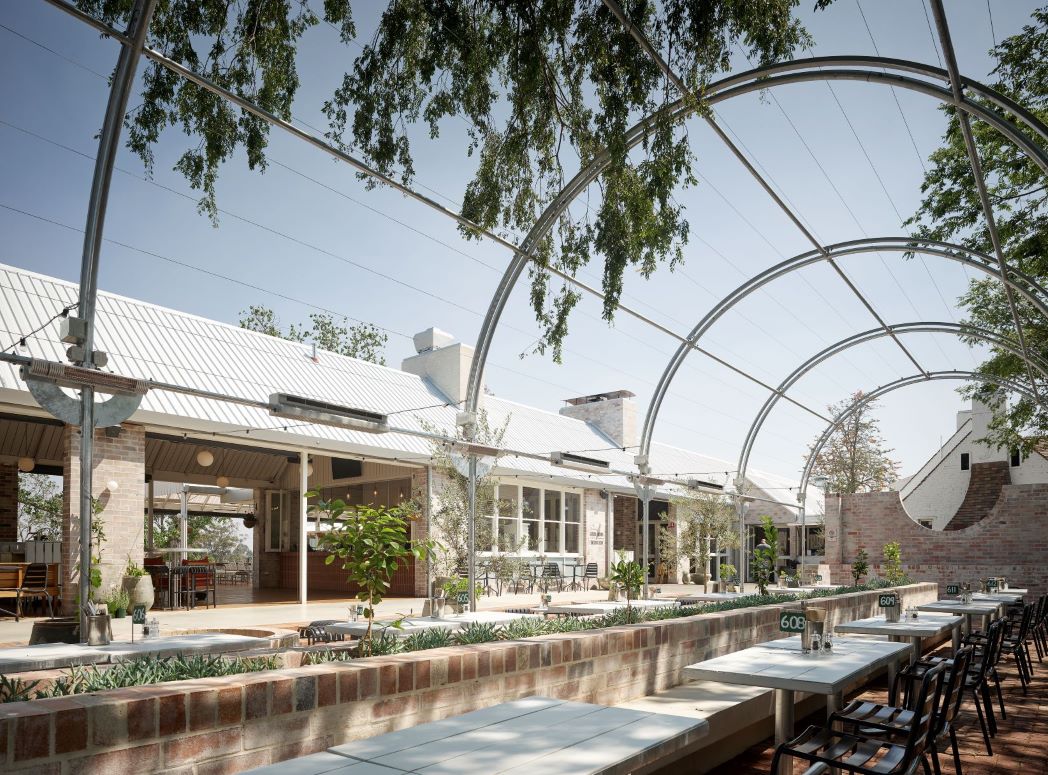
Without compromise: Base 64 by Williams Burton Leopardi
Without compromise: Base 64 by Williams Burton Leopardi
Share
Practice – Williams Burton Leopardi
Project – Base 64
Location – Adelaide, Australia
Text – Joanne Cys, Associate Professor University of South Australia
Photographer – Christopher Morrison
In Adelaide, a unique precinct has been created that celebrates the collective and presents and eclectic and dynamic workspace transformation. Joanne Cys visits Base 64, the latest project by design studio Williams Burton Leopardi, and discovers why this project is such a standout success.
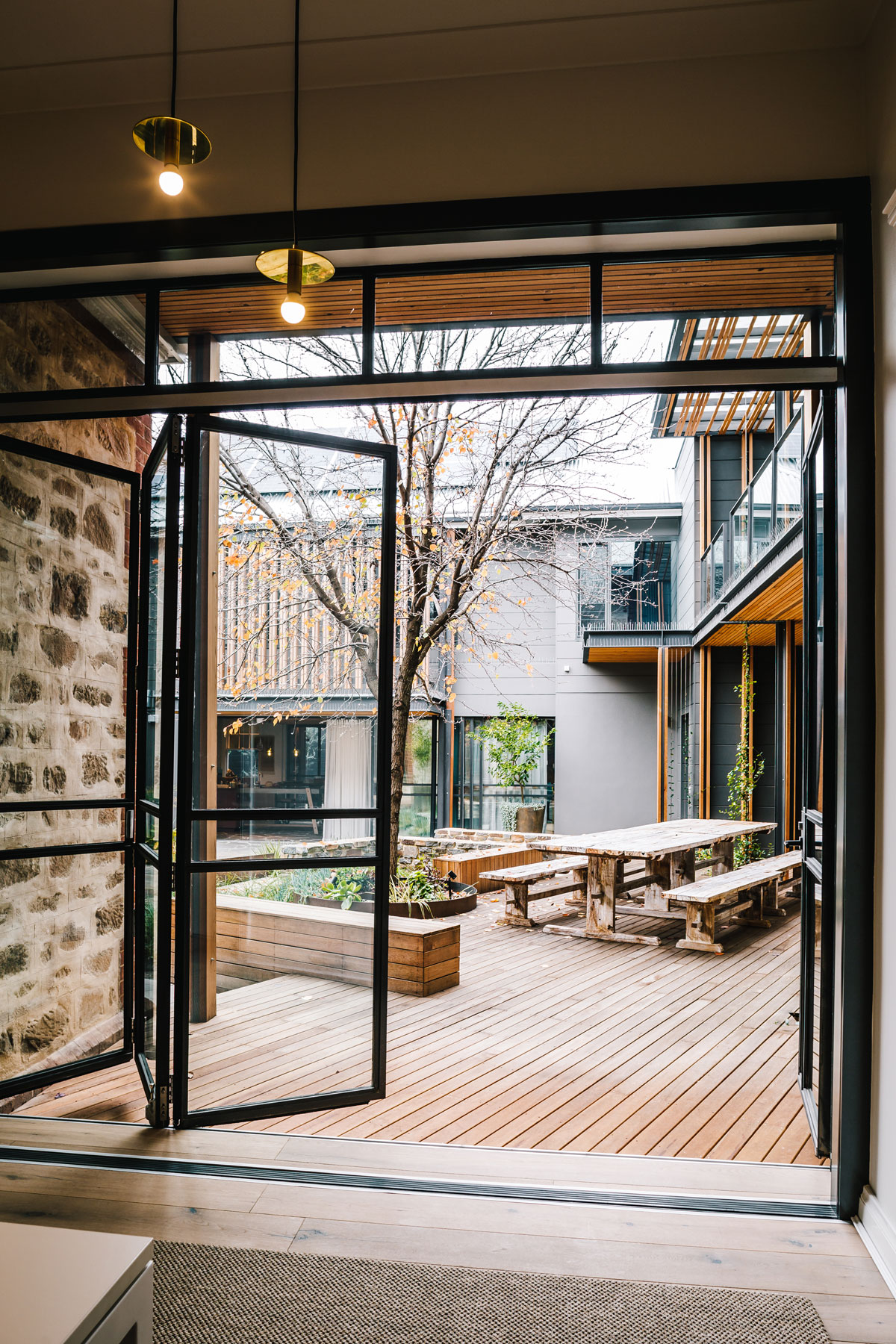
Base 64 is the result of a unique creative collaboration between technology entrepreneur and environmentalist Simon Hackett and specialist residential design practice Williams Burton Leopardi.
The site, on the inner eastern extension of Adelaide’s cultural boulevard, North Terrace, has been transformed from a cluster of disparate and disconnected buildings and additions into a mini innovation precinct for commercial tenants. The original buildings comprise an 1865 Victorian mansion and stables. Various additional buildings and extensions have been added over the years, serving as the residence of a former South Australian premier (1900s), a theological college (1920s), a visual effects studio (1980s) and corporate office premises (early 2010s).
Originally proposed as a temporary incubator-style hub for business start-ups, Base 64 has proven to be such a desirable location that all available tenancy areas have been permanently leased.
Williams Burton Leopardi was initially commissioned to design Hackett’s own residence, but was asked to redirect its creative focus when he acquired the 64 North Terrace property. Hackett had been struck by the auspicious parallel of the street number with the binary coding system Base64, and so the concept of the site as an innovation hub was formed. Linked by a central, common courtyard, the cityside ‘West Wing’ provides the base for Hackett’s own business, Hackett Corp, while the remaining areas comprise the combination of privately leased and publicly accessible zones of Base 64. Originally proposed as a temporary incubator-style hub for business start-ups, Base 64 has proven to be such a desirable location that all available tenancy areas have been permanently leased.
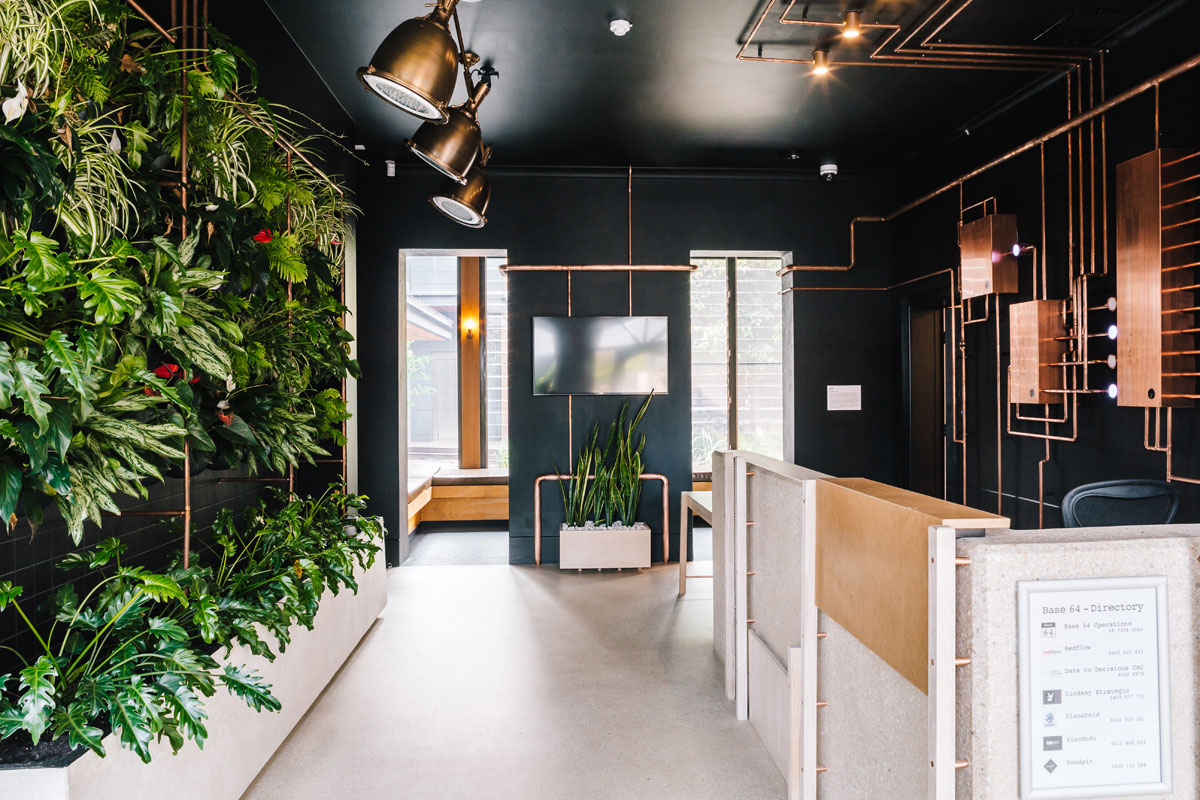
The reception features a bespoke ‘circuit board’ clock with copper detailing designed by Ben Dickson.
Williams Burton Leopardi employed its signature design methodologies to address the challenge of uniting the disparate styles and spatial volumes that characterised the various building components on the site. As a residentially-focused practice, Williams Burton Leopardi has become expert at translating the memories, meanings, loves and lives of its clients through the design planning, spatial function and detail of interior elements. Base 64 provided Williams Burton Leopardi with the opportunity to extend these design processes and techniques into a commercial project. Determined to maintain the principles that distinguish its practice, Williams Burton Leopardi drew upon the values and characteristics of its client – an entrepreneurial enthusiasm for technological innovation and a deeply held commitment to environmental sustainability – to inspire and inform its approach to this commercial project. In doing so, these values became manifest in the design resolution of three-dimensional volume, spatial connection, material strategy and detailing.
A common courtyard forms the heart of the tenancy complex, connecting an outdoor deck to the shared reception and kitchen, and providing the entry point to the publicly bookable seminar space and meeting room. The stair to upper-level tenancies leads from this common zone. Known as the ‘Chapel’ due to its past theological function, the seminar room walls have been stripped and sealed to expose original sandstone. A second layer of glazing inserted around the Heritage windows for soundproofing purposes doubles as a series of display boxes. A larger display case has been incorporated in the staircase design and the server room, normally concealed from view, is exposed and celebrated as a ‘jewel’ element.
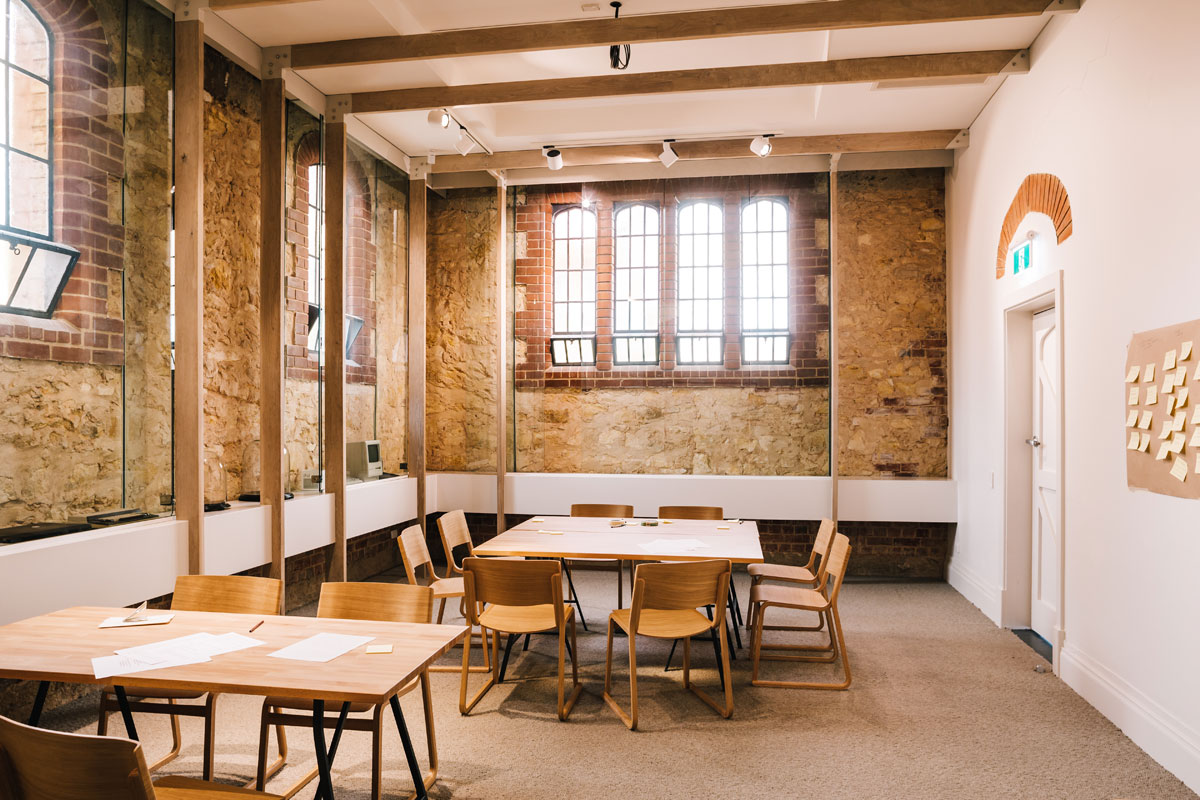
The conference room celebrates materiality with the walls taken back to the original sandstone while the Heritage windows have been double-glazed to provide soundproofing.
Hackett’s remarkable collection of technology treasures is enclosed within the cabinets, simultaneously displayed for public viewing while embedded into the interior detailing. The objects include a first generation Mac and various circuit boards of historical significance. Legendary artefacts of contemporary geek culture are also on display, including a working flux capacitor in the server room, a three-quarter size Stargate in the meeting room and a full-size Dalek in the entrance.
The designer’s expert control and manipulation of existing and new materials generates a connective flow between spaces. Drawing upon the client’s ecological sensibilities, Williams Burton Leopardi has carefully retained and emphasised a selected range of existing elements representative of all eras of the site’s varied building stock. In the loft tenancy above the Chapel, original dark roof timbers and reproduction walnut bookcases are complemented by perforated ply infill panels and a large-scale commissioned work by Adelaide graffiti artist Kab101. In the reception, an existing highly polished concrete desk and screen have been stripped back and further softened by the addition of an oak trestle to the desk and batons that wrap the screen. A new copper ‘circuit board’ clock installation designed by Ben Dickson and fabricated by electricians provides a backdrop to the reception desk and overflows to embed itself into the adjacent greenwall. Copper detailing, timber trestles and recycled Oregon batons, and high-quality, soft leather upholstery recur throughout Base 64, infusing the spaces with an unexpected residential quality that defies the conventions of commercial interior design. Built-in seating nooks and playful cushion pits further challenge the expectations of a commercial fitout.
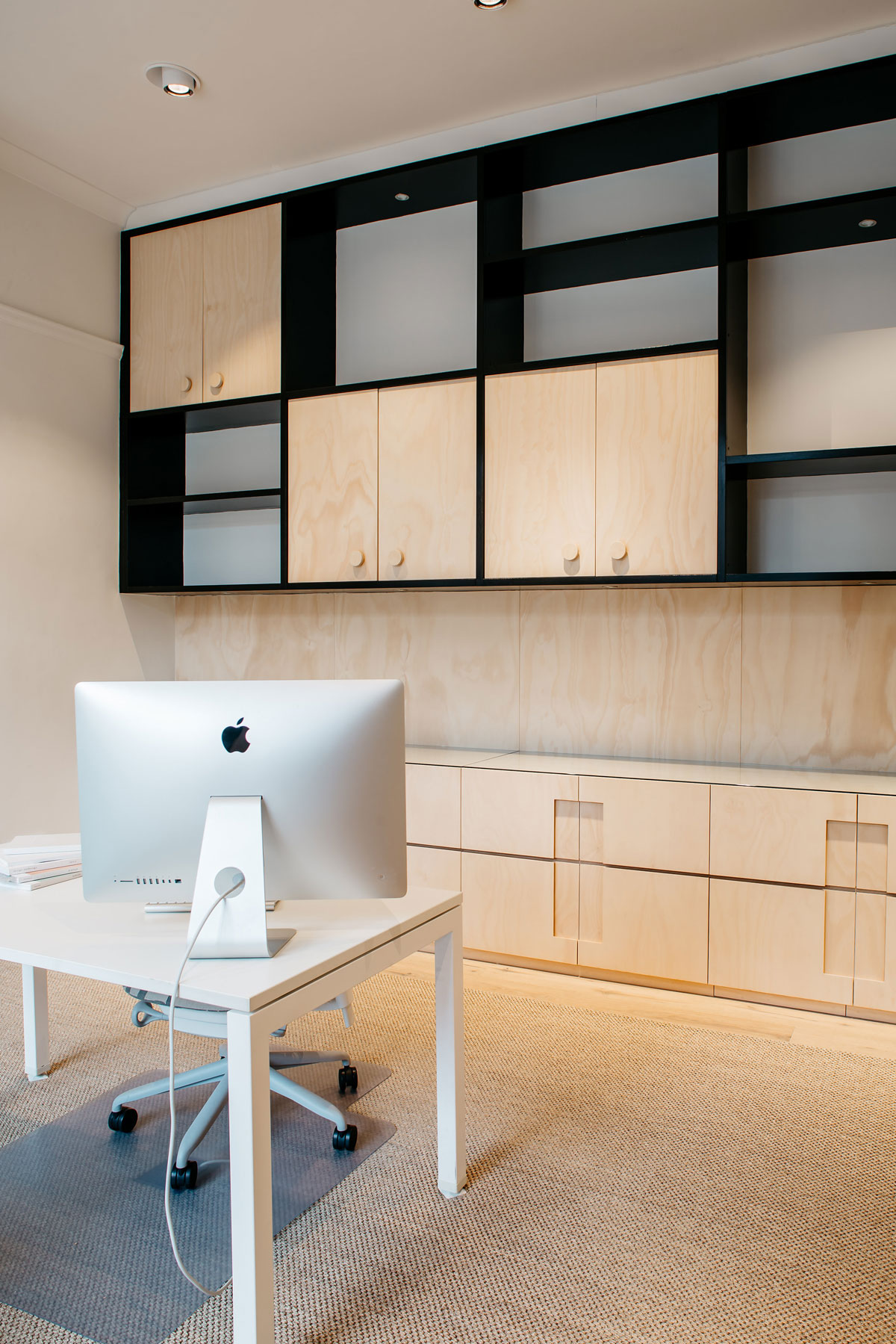
Work areas are contemporary and fresh, with detailing in the joinery that accents the design.
In this project, Williams Burton Leopardi has successfully translated the qualities that underpin its award-winning domestic practice to the resolution of a challenging commercial project. In doing so, the designers have amplified the values of their client without compromising their own.
This article originally appeared in inside 94 – available now on newsstands, or digitally through Zinio.
You Might also Like
