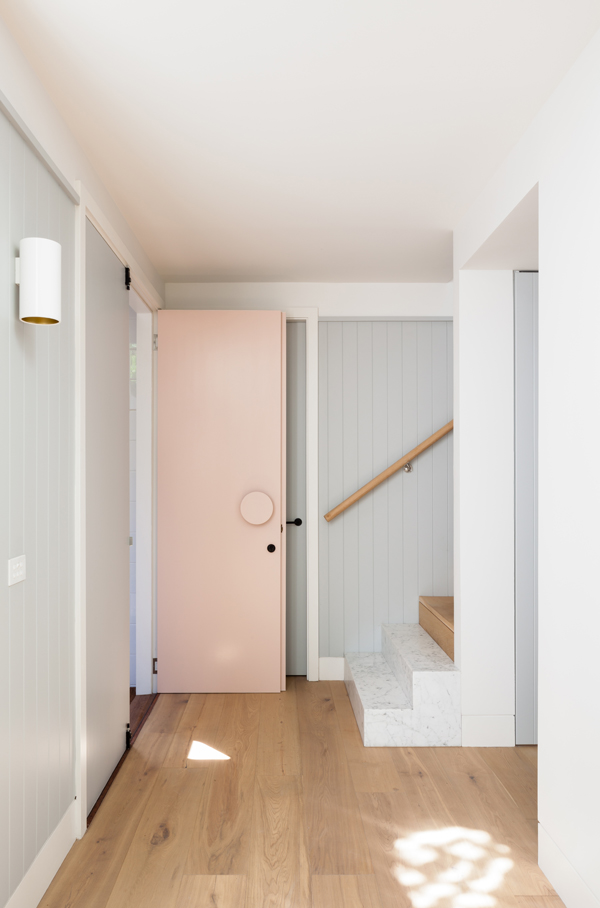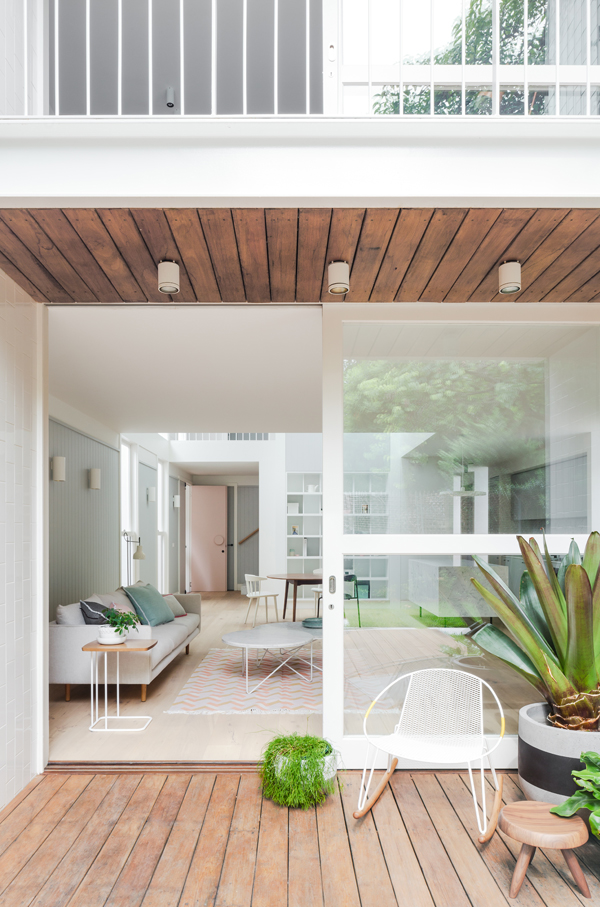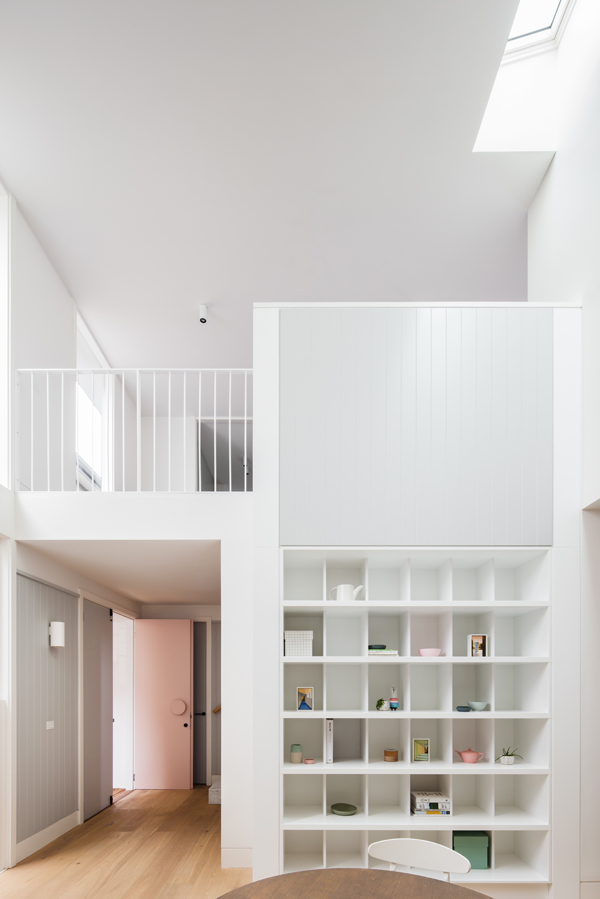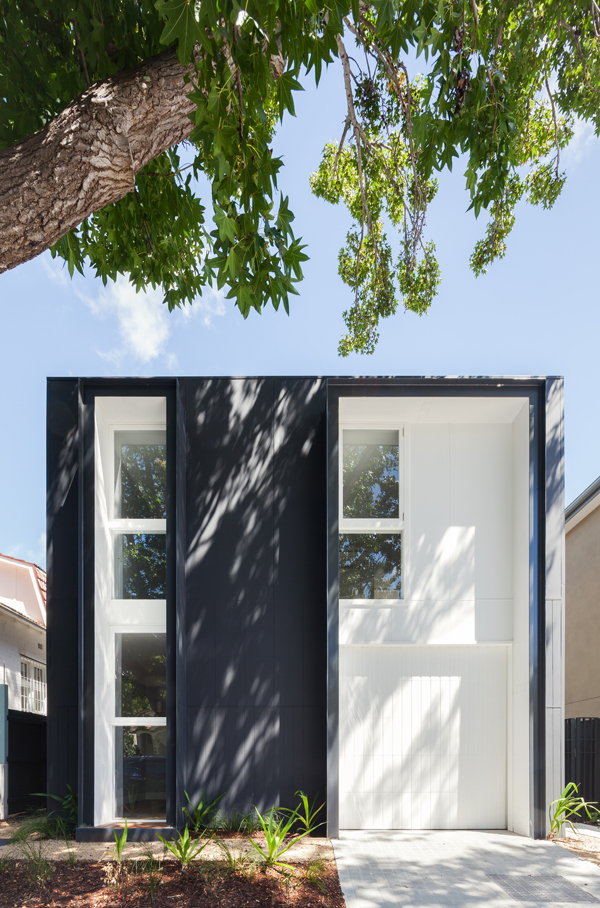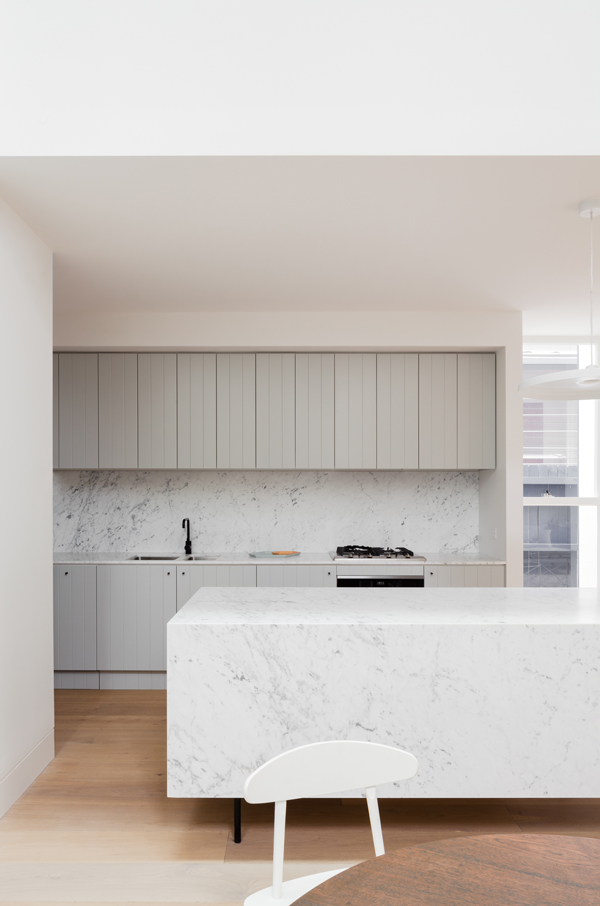
Tribe Studio thinks outside the box
Tribe Studio thinks outside the box
Share
Written by Emily Taliangis. Images by Katherine Lu.
Shortlisted within the Designer of the Year category in this year’s Interior Design Excellence Awards (IDEA), Tribe Studio has created something truly unique with the House in Double Bay.
The design might seem simple on the outset – a rectangular prism, clad in timber and painted black – but is certainly far from it. Yes, the first overall impression is clean and minimalistic, but Tribe Studio’s distinction lies in the house’s finer architectural elements: double height window openings lined in twinkling white tiles, long sight lines through the building from front to back and in cross section, the strong juxtaposition between the house and its green, leafy surroundings.
A poker face to its leafy suburban street, the black rectangular prism house deploys resourceful parsimony and conducts itself with the best possible manners, raising its quizzical eyebrows over white, vertical windows.
The house was unashamedly built to sell. Some might think it a risk to build something so unique considering Double Bay’s conservative market, but for Tribe Studio and its client, the risk has paid off. Tribe Studio was asked to construct a loose-fit profile of the kind of person who would buy a lightweight house in bricks-and-mortar Double Bay and faced a challenge in not knowing the tastes, aspirations, interests and personalities of future inhabitants. But for Tribe Studio, this challenge made the project all the more fascinating.
The cost-driven project was commissioned, first and foremost, as a beautiful home designed to sell at a profit. Within this rigorous financial planning model, budget was judiciously allocated to certain luxurious finishes: the book-matched marble island in the kitchen, and tiled window reveals that provide twinkling light throughout the day and at dusk.
The house has a clear organisational diagram – public on the ground floor, private on the upper. Parents and kids may be separated by a double height void, allowing inhabitants to exist happily in their own private spaces. An additional notable planning element is the long sight lines through the building, which connect the diminutive spaces to the greater landscape and frame outward views. They also offer lovely cross ventilation – so lovely, in fact, the new owners may never need use the mega air-conditioning system.
Tribe Studio has been shortlisted for the 2015 Interior Design Excellence Awards within the Designer of the Year, Workplace Under 1000sqm and Residential Single categories.

