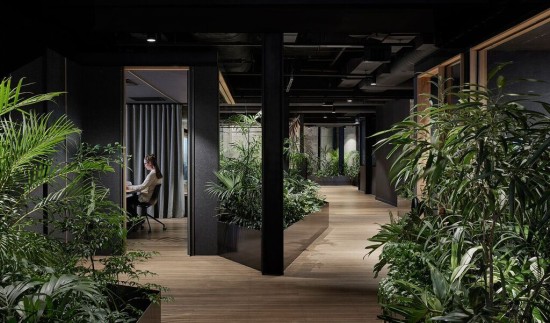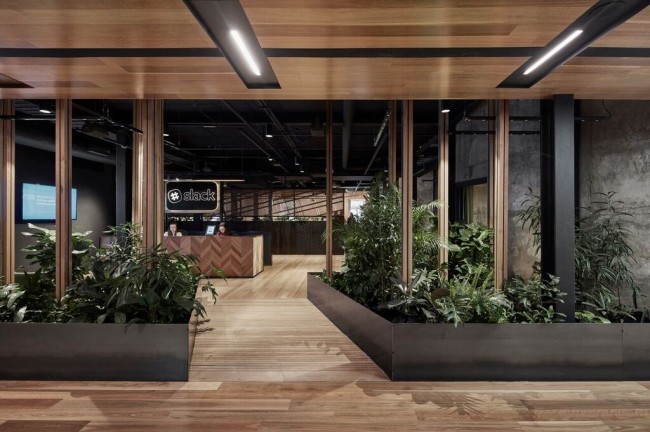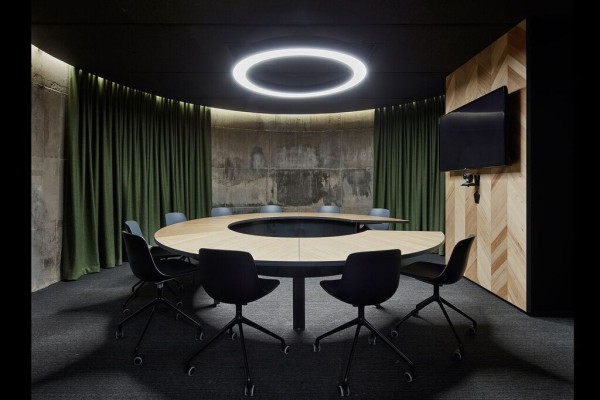
There’s nothing slack about Breathe’s latest office fit out
Share
Images courtesy Slack.
Slack, the messaging app for teams, launched its Australian office in Melbourne’s heritage Carlton Brewery last week, designed by Breathe Architecture.
The leafy office also serves as the company’s Asia Pacific headquarters and is an indoor rainforest of sorts, populated by plants and timber at every turn. A meeting room is walled by greenery, in its centre a chevron patterned timber table with deep black toned detailing and chairs.

Nature is a reoccurring motif in Slack’s office design, not just visually – but behind the scenes too. Breathe Architecture, in its true fashion, has carefully considered the impact of its work on the environment and has worked to minimise this.
“We have a simple policy at Breathe, which is we place ethic before aesthetic. We think about everything we specify. The Slack office fit out uses environmentally sustainable materials such as locally sourced, recycled Tasmanian oak floorboards, which are nailed rather than glued to ensure the timber can be reused for another purpose in the future,” Jeremy McLeod of Breathe Architecture said.
The timber floorboards are mirrored by a timber-clad ceiling, embedded with LED lighting.
Earthy and warm, the offices also feature a bar, kitchen and lounges at one end, providing staff with a place to get together in a more casual setting away from their computers and meeting rooms. The design embraces the building’s heritage, repurposing the space’s three existing silo tanks as conference rooms and a lounge.
“The fit out of Slack’s Melbourne office embraces the qualities of the existing heritage building and its storage tanks, while providing a series of new spaces within that are a manifestation of Slack’s values of empathy, courtesy, craftsmanship, playfulness, thriving and solidarity,” Jeremy McLeod said.
Breathe Architecture are known for their environmentally and socially conscious designs, having developed the innovative Nightingale Model, as used within the Commons apartment building in Brunswick, and the similar proposed Nightingale project.


















