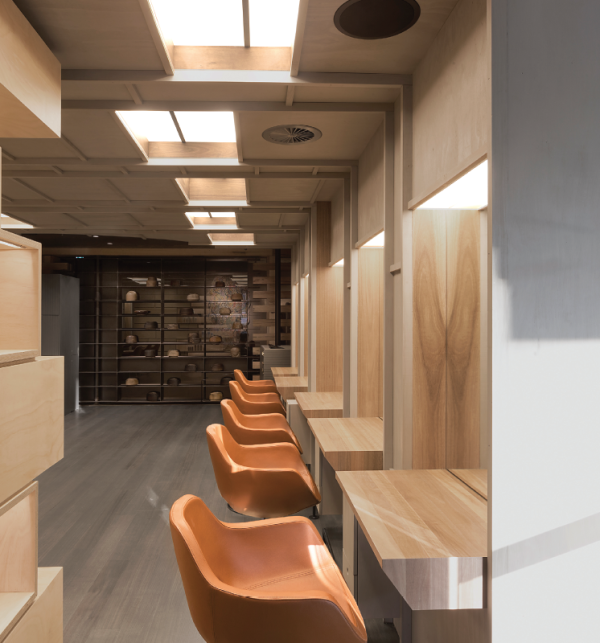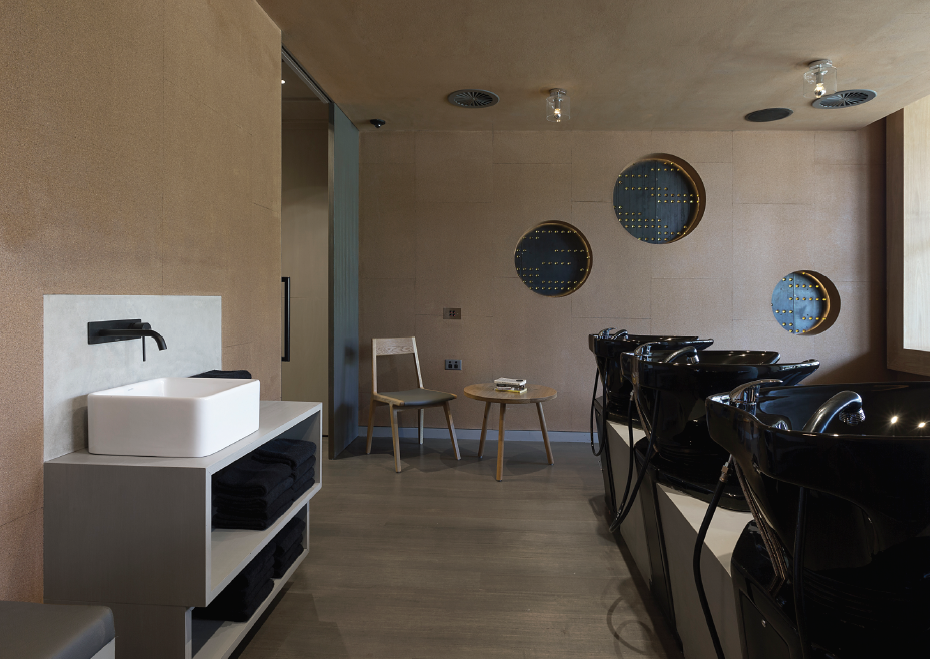
Roji turns heads in Canberra
Share
Design: Craig Tan Architects
Text: Jan Henderson
Photography: Ross Honeysett
These days our capital city Canberra has become a destination, not just for the politicians and diplomats, but for design-minded visitors as well. As a carefully curated city, it ticks all the boxes, but some would say the soul of Canberra has never really developed – the people who live there a mere adjunct to Walter Burley Griffin’s architecture.
Over the last few years, however, there has been a paradigm shift towards engaging the population through design as a living, breathing, social experience. Of course, I’m talking about the latest city precinct of NewActon, a mixeduse building and apartment complex that showcases design and the artisan, and has sustainability at its heart. Completed in 2011, NewActon with its myriad offering of residential apartments, hotels, restaurants, cinemas and commercial and retail spaces is without doubt enriching the lives of the local populace and enhancing the visitor experience.
Among the many and various retail spaces in NewActon is Roji, a hairdressing salon located on the residential side of the complex at Nishi on Edinburgh Avenue. Forget any idea of the stereotypical salon interior; the reality is a considered, intuitive design sympathetic to its location yet individual in its composition.
For Craig Tan Architects, Roji is the first retail project for a practice that was established in 2011. The design for the salon and even the name are the brainchild of principal Craig Tan, who has invested his heart and soul into the project. Tan is an architect who has honed his craft well and to understand his past is to explain his architectural vision. He graduated from the University of Melbourne in 1998 and worked with Woods Bagot, Gregory Burgess Architects and SJB before moving to England in 2002 to work with Adjaye Associates. After five years there, he made the difficult decision to leave, as the call of home was strong, and he returned to Australia where he worked with Fender Katsalidis Architects on the NewActon project.
Through a fortuitous introduction, Tan met with Jason Hartwig and was presented with a brief to create a hairdressing salon in NewActon that would enhance the client journey by elevating the experience of the salon ritual. The name for the salon, Roji, was taken from the Japanese and means tea garden or path that leads to the tearoom, and this perfectly encapsulates the intention of the project. The footprint of the site is a long narrow rectangular area and Tan has created an interior that celebrates the space. The colours are subdued and limited to a palette of shades of grey, black and honey; however, it is the materiality and how it has been used with the colour that is the hero in the project. Plywood is the wood of choice and the grain appears rich and complex through the various stains that have been applied.
The wood stain colour becomes lighter moving through the salon, the differing depths of coloured stains reinforcing the sensory journey in conjunction with a slow reveal of materiality and natural light. The journey begins with entry through a timber screen and black steel gate by March Studio. This entry zone is defined by the sweep of the gate and is clad in dark-stained OSB (oriented strand board) panels to walls and ceiling forming a preparatory entry threshold. Located in this area is the reception with bespoke desk attached to a pivoting support pole that allows the desk to rotate. Tucked behind the gate is the staff kitchenette, and both reception and desk are clad in dark-stained v-grooved plywood. Straight ahead is the main styling area of the salon where eight simple chairs (Coco, Agigi Design) covered in vinyl (Instyle) have been placed along the two side walls – five and three respectively, each with a rectangular mirror surrounded by recessed lights inset into the wall.
Moving through the styling area, there is another shelving unit on the back wall and, to delineate spaces further, Tan has introduced a ‘box within the box’ idea integrated as part of this shelving unit that contains utilities. At the very rear is the basin area with large existing picture windows that frame the outside landscape. The choice of materiality here is a perfect complement to the plywood used elsewhere, with both ceiling and walls of this ‘wet’ area clad entirely in cork. To make the most of the windows, three chairs (Harmony basin chairs by Joiken) for clients’ hair washing have been positioned, so that the view can be enjoyed. There is a small arrangement of furniture that includes a coffee table (Arteveneta, Milka), chair (Tomo, Temperature Design), banquette seating with a white glazed pendant light (Ross Gardam) and an extra washbasin. The atmosphere is cosseting and warm, the cork acting as a buffer between the outside garden area and the interior of the salon.
Throughout the salon, the cabinetwork, colour, natural and artificial light work together in a perpetual play on two- and three-dimensional shapes that presents a changing interior landscape that culminates in the material choice of the basin area.
Outside and along the edge of the salon is an existing black steel hotel airlock designed by March Studio. The side pathway features perforated, black metal screens that have been affixed to the exterior salon wall, providing privacy for those within and in the evening a delicate dappled light outside. Tan has inserted three portholes into the interior side of the metal sheets and this offers a graphic relief for both the interior and exterior. Further along the pathway there is a single frameless glass fire door and this adjoins a backlit glass display unit. At night the visual effect is dramatic and refined with an understated Japanese aesthetic.
In all, the timbre of the interior of Roji is smooth and pared back; perhaps this comes from Tan’s reverence for sacred architecture and his apprenticeship with masters such as Gregory Burgess and David Adjaye. He has learned his lessons well and has used them to enhance his creativity. The simplicity of this interior belies the attention to detail and there is a delightful game of reveal that is played out within the design, depending on where you are positioned in the salon. In Roji, Tan presents a design journey that engages the senses through the manipulation of light and perspective, thoughtful process and simple composition. It’s a design journey to take and one that complements NewActon to a tee.



















