
A home for elegant entertaining
Share
A new, contemporary home with an interior by Regina Levine of Regina Levine Design Office ticks all the boxes for both client and site with a sumptuous interior that is both elegant and appropriate.
From the moment of entry to Havelock the scene is set for a home that is anything but ordinary. The house is located on a large corner block in an inner city suburb of Melbourne and replaces the former Havelock house that had fallen into disrepair.
This fine new iteration is modern and comfortable in its setting and the interior, albeit contemporary, does justice to the glory days of the grand dame that was Havelock house. The project was designed by Regina Levine, principal of Regina Levine Design Office (R.L.D.O.), and is a bold and fearless new build with fine décor and an eclectic art collection.
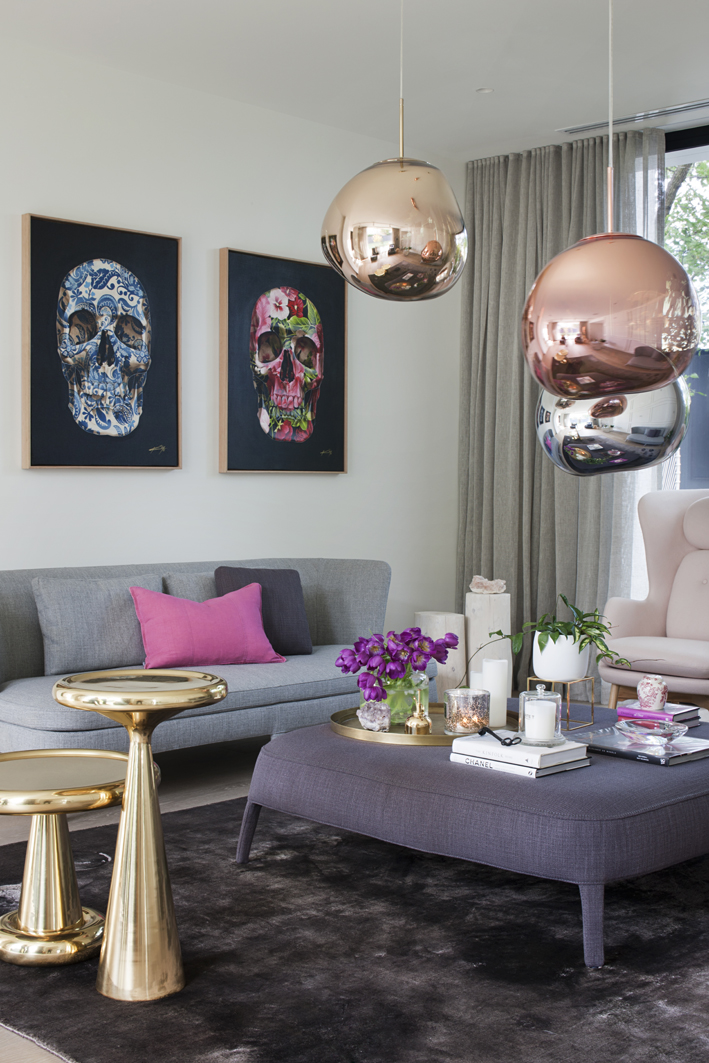
The brief was simple: to design a home for a family of five, incorporate their substantial art collection and accommodate small and large-scale entertaining. Levine has achieved and exceeded the brief.
The signature of the interior of Havelock is generous spaces with high ceilings and rooms that are light and bright. The foyer boasts a limestone floor, American oak-lined timber walls and central table (Zuster Stella, custom oak) for statuary. This entrance is an appetiser to what lies within and outside, as a window has been placed opposite the front door and provides a view of the full-size tennis court below.
It is then that the challenges of the build become apparent, as the land drops some 3.5 metres from the street. To the side of the foyer is a study that is cool and sophisticated with furnishings such as a Lema desk (Rogerseller, by Roberto Lazzeroni), Flow desk chair (Hub, MDF Italia) occasional leather chair and ottoman (Hub Longwave Diesel by Moroso).
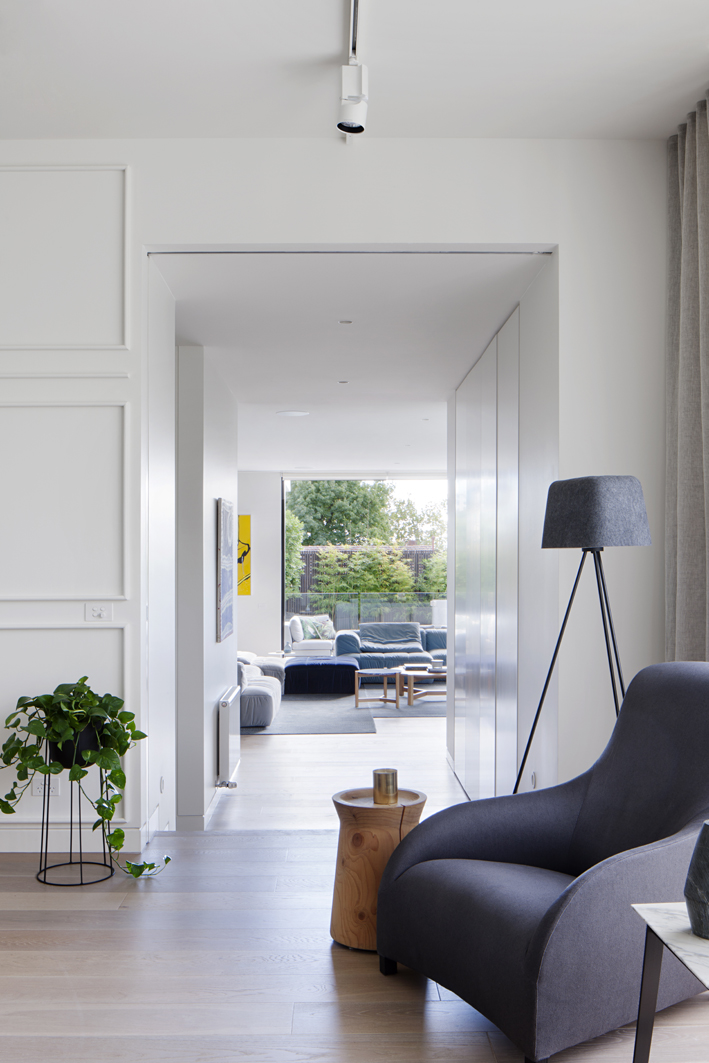
Moving through into the main living room, the internal layout of the public areas and the flow of the 680-metre floor plan become visible. The house has been located on the left of the block with the outdoor amenities – tennis court, swimming pool and cabana – on the right. Floor-to-ceiling glass windows and sliding doors on the internal walls provide access to the outside and outstanding views of the landscape.
Upstairs are the sleeping quarters and, overlooking the entrance below, is the master bedroom with Lema bed, bedside drawers and tables (Rogerseller), en suite and his and hers dressing rooms (Poliform). Flooring is American oak and a rug has been placed under the bed (Hamilton by Bayliss); however, the ultimate touch of luxury is a beautiful and practical dark chocolate leather chaise (Poliform, Park by Carlo Colombo) placed at the side of the room. Towards the rear of this level and tangent to a wide corridor are a further three bedrooms and en suites and an intimate lounge area.
The public areas on the ground floor are impressive and the spatial plan has been crafted with entertaining in mind, as the traffic flow from the living room to the dining and family rooms can easily accommodate a large crowd.
Furniture groupings have been curated for both intimate gatherings and larger crowds, and the artwork has been gallery hung to enhance the whole. American oak timber floors have been laid throughout and in every room there are minimal, modern pelmets with linen drapery in natural tones (Mokum Textiles, Hemptech, Ravello Dove) to absorb sound and soften the white painted walls and ceilings.
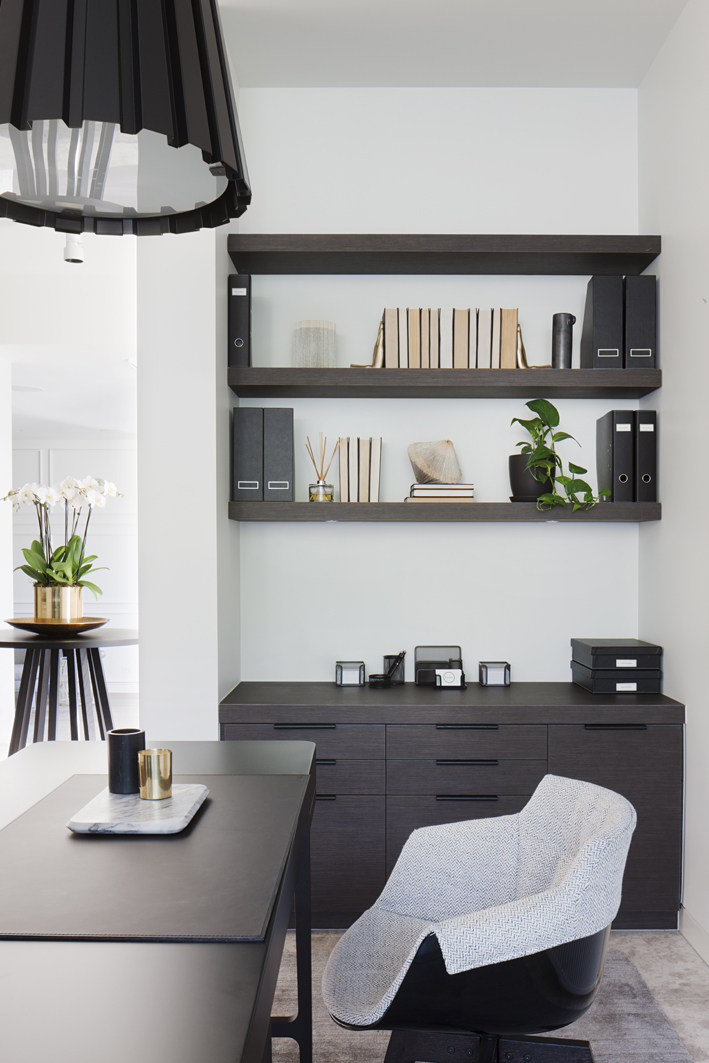
In the living room a pair of grey high back Kalos chairs accompany a Mera Staturio occasional table (Space, Maxalto) and there are two, soft grey Febo sofas and a plum coloured ottoman (Space, Maxalto), as well as more occasional chairs, stools and tables. Overhead three Tom Dixon pendants (dedece) in copper, gold and chrome add pizzazz as do three vibrantly coloured large skull paintings by Gerrard King that sit provocatively on the main wall and have become a major talking point with guests.
The family area is located beyond the living room and adjoins the open plan kitchen and dining room. An Arflex strip modular tri-colour sofa (Poliform), coffee tables, rugs and a round daybed (Space, Maxalto Amoenus) create the perfect scene for family relaxation and again windows provide stunning views of the pool, cabana and tennis court.
The kitchen, as expected, is substantial with Miele wall ovens, steamer and microwave, two integrated dishwashers and refrigerators. A monolithic Carrara marble island bench topped with Zimbabwean black granite has been placed in front of the facilities and is convenient when entertaining guests or just the family at breakfast time.
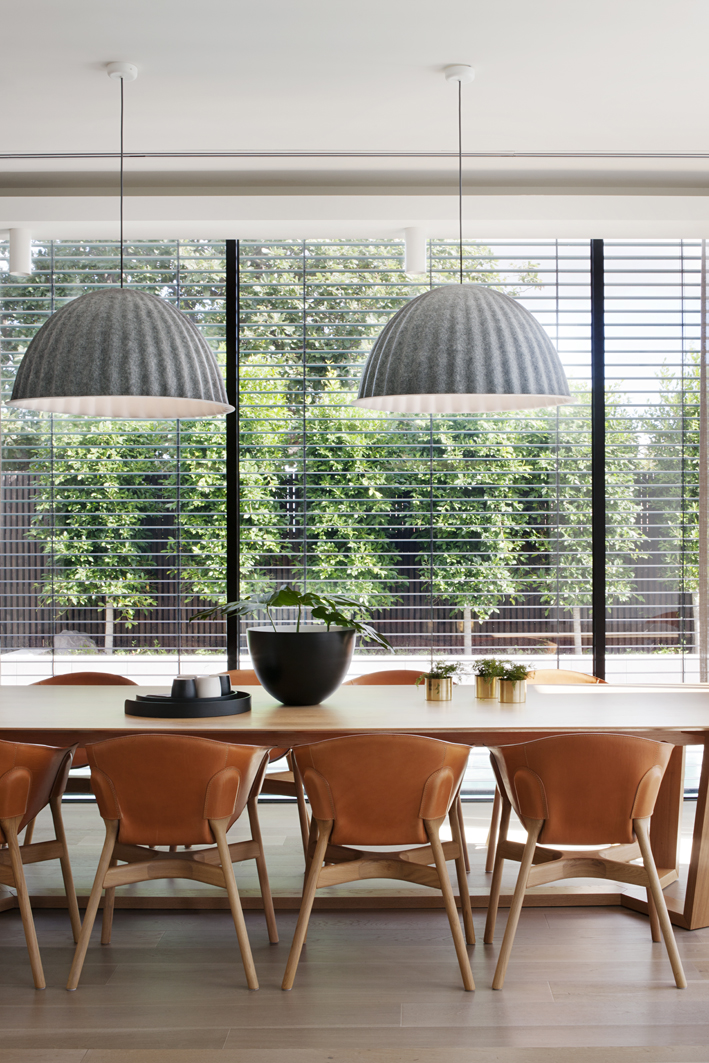
Aside the kitchen is the dining room and a custom-made Lowe dining table (Hub) with 14 Pocket dining chairs (District, Hem) that guarantee diners a comfortable and relaxed stay. Overhead are pendant lights (Muuto, Under the Bell) and the addition of a Daisy Japulija painting adds an eclectic touch.
Then, of course, there is the outside entertaining area at the very rear of the site, ideally placed next to the tennis court and pool. Yellow steel-framed Jac and Jill chairs and table (Tait), have been positioned on the northern courtyard that overlooks the tennis court and there is a short walk to the cabana cum theatre room complete with sofas, table and chairs and for teen gatherings and entertaining.
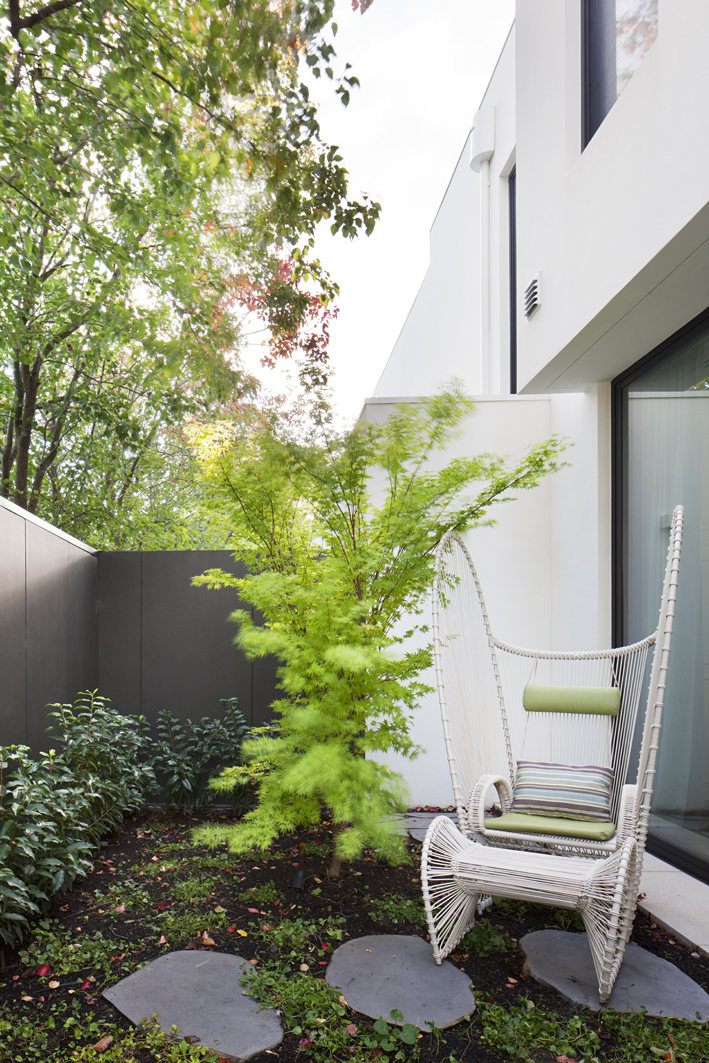
Havelock is a grand, modern home with a contemporary design that is luxurious and refined. Levine has combined generosity of space with fine workmanship and sophisticated furnishings and the result is timeless.
Photography by Shannon McGrath
This article originally appeared in inside 100 – available online and digitally through Zinio.
















