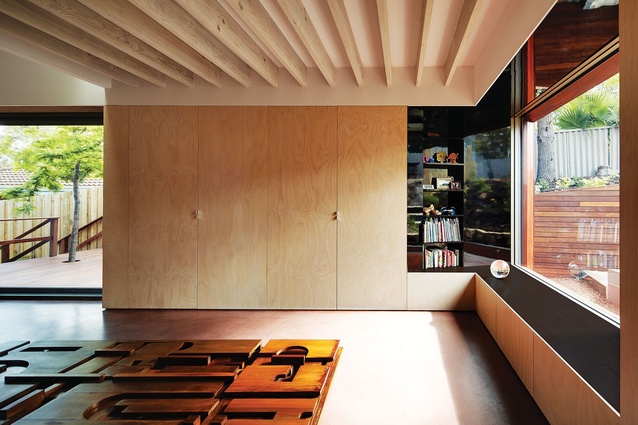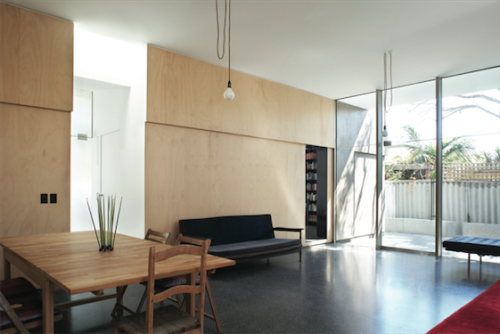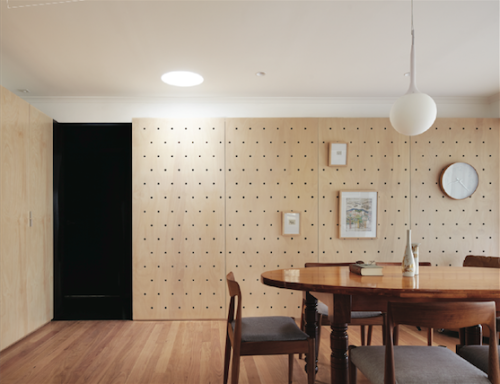
Modest intent: an interview with Simon Pendal
Share
Interview by Peter Salhani, photography by Robert Firth.
Peter Salhani: How was the firm originally established and what were some of its ambitions?
Simon Pendal: I started this practice in 2005 to break away from large-scale projects and focus on smaller, more intimate work, work where the clients were quite involved and invested in the process. Stephen Neille joined in 2008 when the practice became Pendall and Neille. The ambition was (and still is) to make work that addresses emotion, to be atmospheric and to practice with great care in the pursuit of modest beauty
What are the pillars of your practice and how do you participate in the professional/public discourse of architectural ideas?
Projects are the main pillars of the practice; there is knowledge embedded within each, and through doing more work, you learn and progress. And teaching has been important to the practice since the mid-1990s. Helping students open their own emerging positions and manners of working is quite illuminating (and strengthening) of ones own position.
I participate in broader forums such as Affirmative Architecture 2010-2014, and the Young Architects Forum at the AIA National Conference in Melbourne in 2010. I write occasionally the Architect (WA) and Architecture Australia, and am a member of the Invitational PhD Programme at RMIT (2013-2016).
Since 2011 our practice has curated a monthly newspaper column (52 columns published to date). We started it to elevate the conversation about architecture within Perth’s public domain, and move it beyond the negativity of talk-back radio. We intentionally keep a low profile around our role in curating the column, drawing on carefully selected local expertise to keep the conversation inclusive, representative, healthy and informed.
Which projects would you say characterise your residential work and how?
The common thread running through some our key projects (Fremantle House, Claremont House, Carine House, and soon-to-be-completed North Perth Apartment) is that of experimentation. Each has a consistent line of thinking and making – to be intimate, to address human emotion, to work atmospherically, to operate with modesty, and above all else – to pursue beauty.
There is a clear spatial intent in each, how they unfurl through movement, how they balance the white light and heat of Perth in their interiors, how certain moments of intensity are pursued, when they necessitate softness, and how the occupants might feel immersed.
Carine House contains some interesting counterpoints – an oversized pegboard wall in an elegant formal dining room; a chalkboard wall and a frothy chandelier in a glossy streamlined kitchen. What role do contradictions play in architecture?
Interesting that you picked up on these – they are quite deliberate tensions. We actually use the term ‘tensioning the project’ as part of our practice dialogue. Sometimes they are spatial tensions established through material thresholds, sometimes it’s a heightened sense of fragility, and at other times it might be a perspective that seems to stretch into infinity. They are all moments of amplified intensity.
In 2015 Carine House was awarded the Curtin University, Humanities Major Creative Work of the Year, and received a Commendation from the Australian Institute of Architects (WA) for residential alterations and additions.
What are some of the peculiarly West Australian / Perth climactic and geographic conditions that architects that must work with?
Perth has a fascinating geography, sitting on a relatively flat and sandy coastal plain. It is literally beach sand that has been deposited against the granite edge of our continent over millions of years. These dunes form six or eight parallel ‘bands’ running north to south, each with its own specific geology and flora. None of them are particularly fertile, but they become less so the further east you go until you reach the alluvial soil washing off the granite slab at the Perth Hills.
Some say that Perth’s bleaching white light comes from both direct sunlight and light reflected off the dunes all around. It’s also suggested to me that something similar gave the Dutch Masters’ paintings a similar (though less intense) quality of light, because at the time the Dutch landscape was dominated by water, so their light was also reflected from the ground as well as from the sun above.
In response to Perth’s heat, cold and wind, we as architects seek to make rooms that allow us to retreat from the relentless summer heat. Some of these can be very dark, such as the black library at the Fremantle House) so the room tempers both heat and light.
To ‘balance ‘a room’s light, we make fissures (usually overhead) allowing light to seep in, rather than flood overwhelmingly in from one direction. Think of a cave or a church, which are essentially thick rooms with a principal source of light, and then secondary sources trickling in. We do this for comfort but also to build atmosphere. We want rooms to register their external weather conditions.
Recently we have started exploring the idea of using these harsh contexts to induce what you might call a ‘shudder’ – a highly charged feeling. It’s something similar (in a small way) to what you might experience when looking into a large Rothko painting. It’s still a work in progress.
Is there a West Australian vernacular architecture, and how would you define it?
Not so much a vernacular, but a toughness, a directness of approach. It’s an unforgiving place; the sun here destroys buildings. On a separate point, and as a result of the mining boom, labour in Perth is very expensive. These two forces combined means that a precision-based or craft-based detailing sensibility can be challenging. Our favourite Perth architects – Iwan Iwanoff (deceased 1986), Gary Marinko, Brian Klopper and Bernard Seeber all exploit these facets in differing ways, resulting in differing spatial and material qualities.
What do you mean when you talk of pursuing “lucid and beautiful” architecture?
This is a specific response to working in Perth and admiring the work of others such as Peter Zumthor, John Soane, Luis Barragan, Gunnar Asplund, Jorn Utzon, SANAA, Junya Ishigami and many others. We have spent time discussing these architects and have tried to locate ourselves within a specific tradition. A quote from Luis Barragan’s Pritzker Prize acceptance speech will say more than I could possibly hope to…
‘It is alarming that publications devoted to architecture have banished from their pages the words Beauty, Inspiration, Magic, Spellbound, Enchantment, as well as the concepts of Serenity, Silence, Intimacy and Amazement. All these have nestled in my soul, and though I am fully aware that I have not done them complete justice in my work, they have never ceased to be my guiding lights.’ (Barragan, L. 1980)
Your partner from 2008-2015, Stephen Neille, recently left the practice. Why did he leave and how has this refocused the practice?
Stephen moved to Sydney for love. His new partner is someone he has been friends with since his university days in Sydney in the 1980’s. Our intention was to keep Pendal and Neille operating but the distance makes our form of working difficult. Central to the practice is our constant conversation about the work and this really needs us both in the same room at the same time. Technology can replace this only to a degree, but it can’t replicate the spontaneity of the work environment. We are still in regular contact and will occasionally work on projects together.
The practice post Pendal and Neille hasn’t been refocused, it’s continuing on the same trajectory that we been on for the past ten years. Our intention was always to have a highly curated body of work and to operate incrementally, building heightened knowledge through the work.
What projects are currently on your drawing board?
2016 looks really interesting for us. We’re working on a number of small projects including a mobile fashion store, a terrace house renovation in Sydney, a warehouse interior, remodeling an aged-care support facility, and renovating the public areas of a 1970 apartment tower.
How do you think residential architects can address climate change?
Build for permanence, not constant renewal.
Make work that addresses human desire and emotion, this should help it endure.
Make work that is modest in size (and by extension modest in use of matter and energy) but make it generous, uplifting, spellbinding.



















