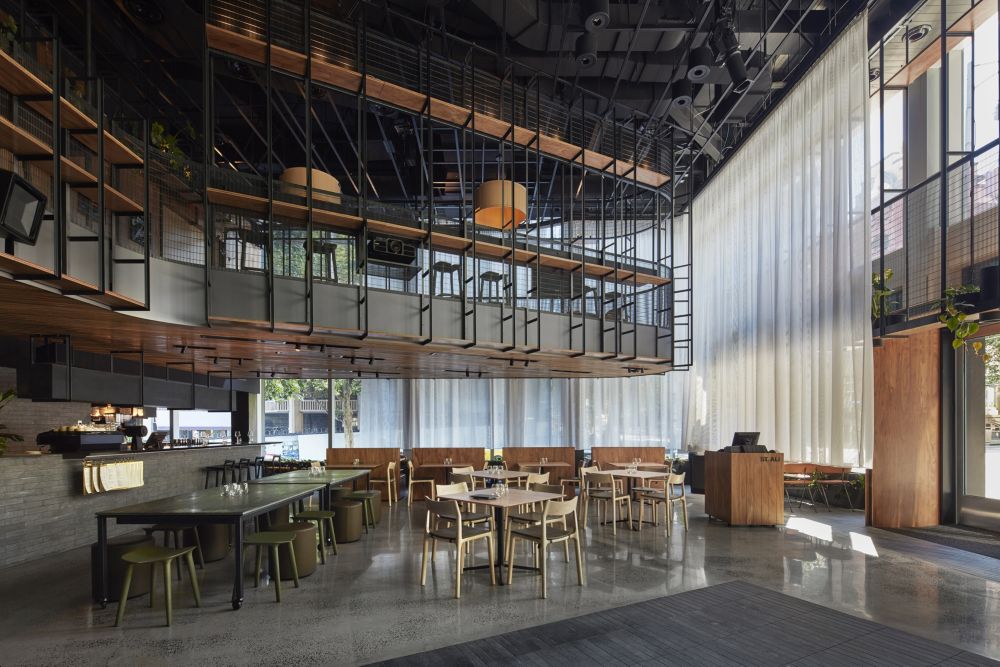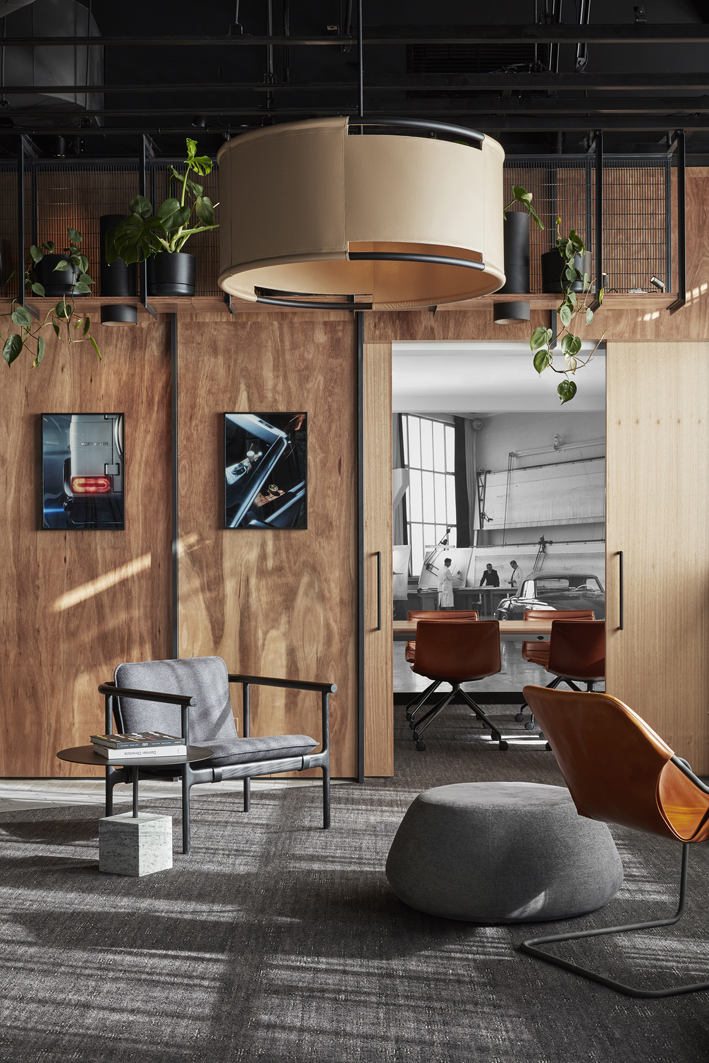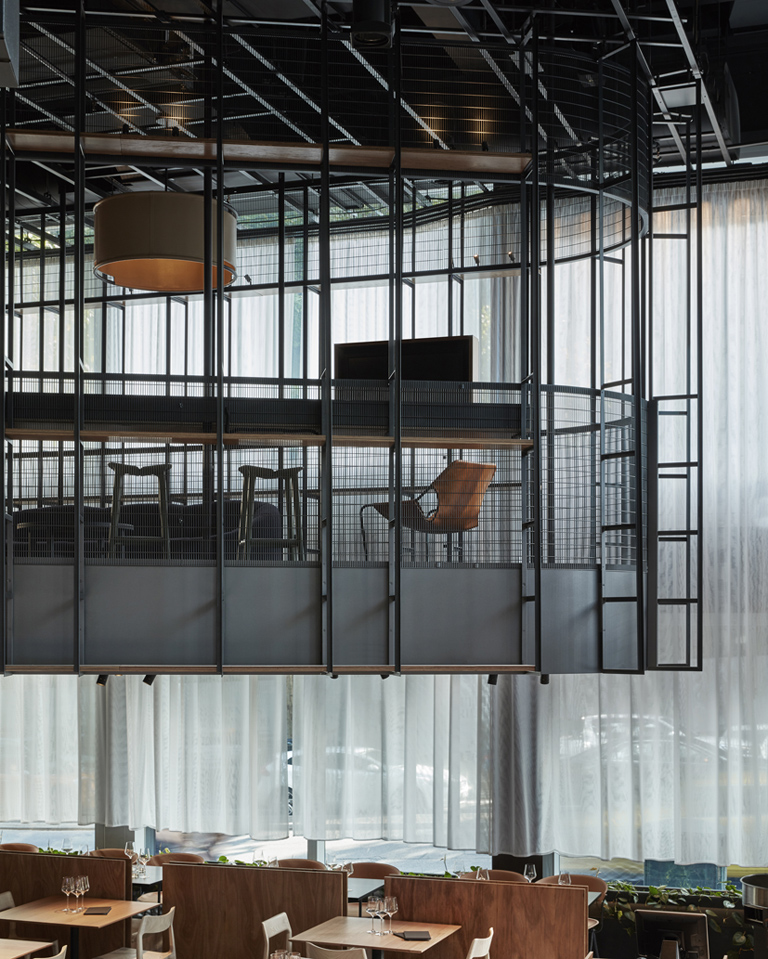
A look at award-winning Mercedes Me by Jackson Clements Burrows Architects
A look at award-winning Mercedes Me by Jackson Clements Burrows Architects
Share
ADR takes a behind the scenes tour of the Mercedes Me concept store, which earlier this year was announced as a final winner in the 2018 Shaw Contract Design Awards.
One of seven concept stores globally, Mercedes Me Melbourne occupies a highly prominent position in an area of the city currently undergoing extensive regeneration and the design needed to capture this shift and provide a focal point for the surrounding precinct.
Part of an extensive Rialto redevelopment, its design responds to a multi-faceted brief focused on creating a space that would enable Mercedes-Benz to engage with a younger and more diverse demographic, explains Simon Topliss, associate director, Jackson Clements Burrows Architects.
“The brief for the Mercedes Me store from Mercedes-Benz Australia/Pacific Pty Ltd (MBAuP) was to provide a new way for customers to connect to the MBAuP brand,” he says. “The store needed to embody the Mercedes brand in a welcoming environment that aligns to the aspirations of the brand and its design aesthetics. We were firmly instructed this was not to be a car showroom.

“Central to the project was also the MBAuP’s desire to reach out to new target groups – young, modern and digitally savvy (potential) customers, who would not necessarily visit a traditional car dealership – to evoke a fascination for the brand. The goal was to provide a presence for the brand in the inner city and find novel ways for people to engage with it”.
Developing out of this brief, the idea of the home emerged, based on the insight that the local café is, for many a Melburnian, an extension of their lounge room.
The design developed on the premise of creating a series of spatial sequences differing in size and character. These oscillate between private nooks, gathering spots and public-facing zones that capture views onto the surrounding streetscape.
The Living Room, situated at ground level, features an open-plan kitchen, dining tables, leather banquettes and is skirted by an open-air garden linking to the street. Sculptured stairs linking private booths lead up to an espresso bar, floating loft and library which offers an open collaborative space. A plinth leads to the Drawing Room and Meet the Maker space where artisans showcase their work.
The interior design language draws its inspiration from the Mercedes-Benz factories of the mid-20th century, particularly the fine suspended steelwork supporting lighting grids and production line processes.

“The frame became the driving force behind the design, an element to wrap around and unify the space: the frame becomes the balustrade, the lighting frame and so on,” says Topliss. “From day into night, a curtain wraps around the inner framed volume and transforms it into an event area, a stage, the centrepiece of which is the car.”
A refined palette of leather, limestone, polished concrete, timber and steel also speaks to a discerning clientele of Melburnians already familiar with Mercedes-Benz’s reputation for fine design.
To soften the steelwork Jackson Clements Burrows Architects chose Shaw Contract’s Modern Edit carpet tile collection for the flooring within the Library and Drawing Room to add texture, warmth and a residential sophistication to these spaces.
“The Mercedes Me store is run as a very public and accessible venue for the city of Melbourne,” concludes Topliss. “It’s become a popular spot for job interviews, client meetings, catch-ups and even romantic interludes.

“I’ve seen talks in the space, I’ve seen artisan jewellers present their work, I’ve seen bands and of course I’ve enjoyed wonderful food there care of the team at St Ali. Mercedes should be commended for what they have created in Melbourne and being a key part of the team that realised this project has been incredibly satisfying.”
Jackson Clements Architects’ work for Mercedes was chosen from a pool of over 500 total entries submitted from 36 countries around the world into the Shaw Contract Design Awards.
The awards recognise the creative vision of the architects and designers who inspire new ways of living, working, learning and healing.
















