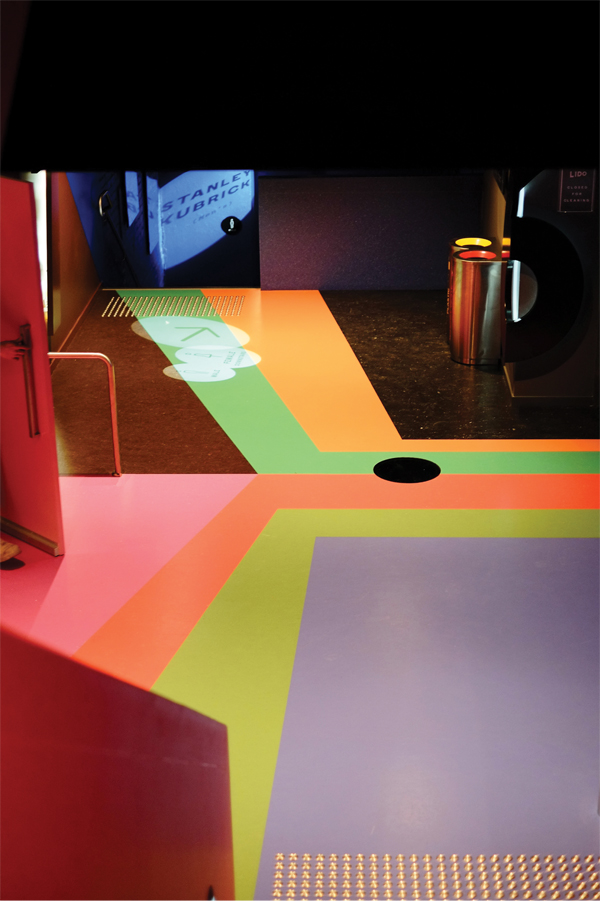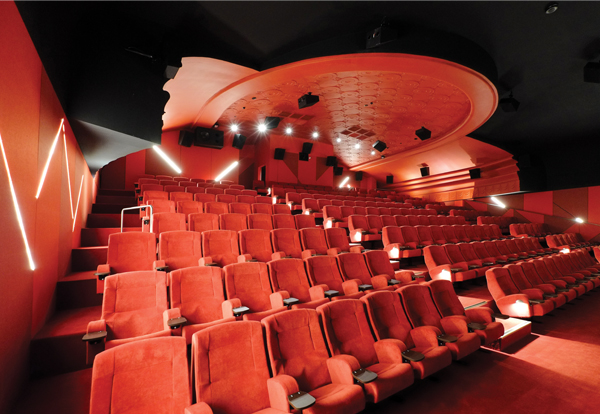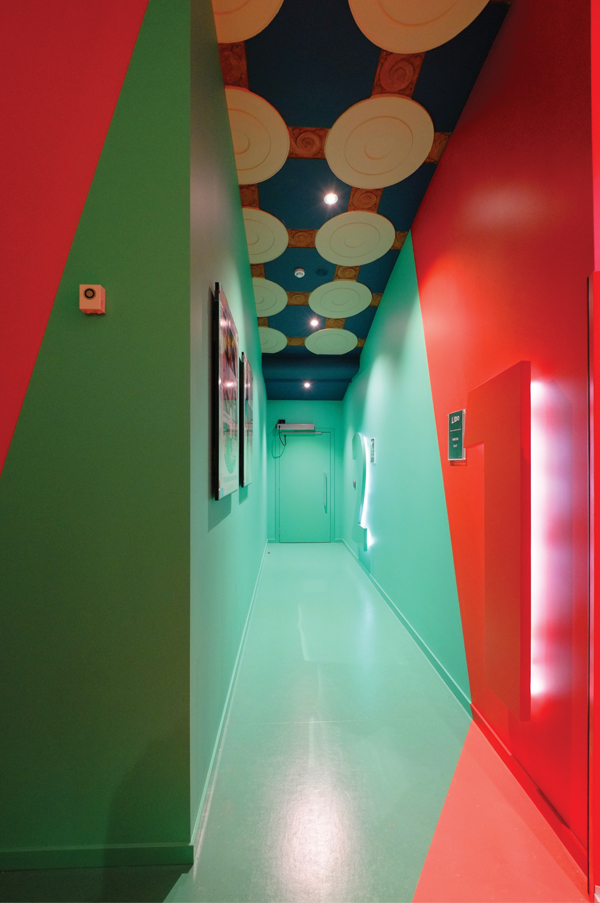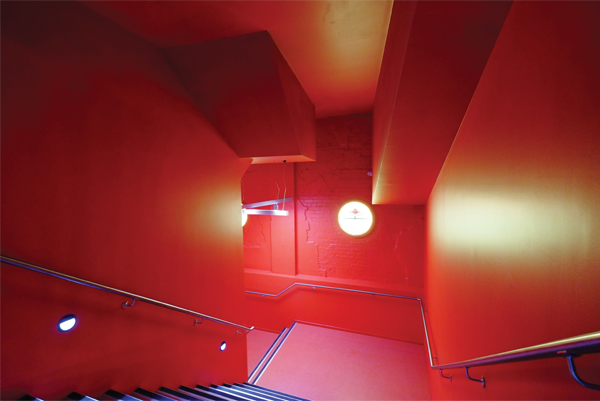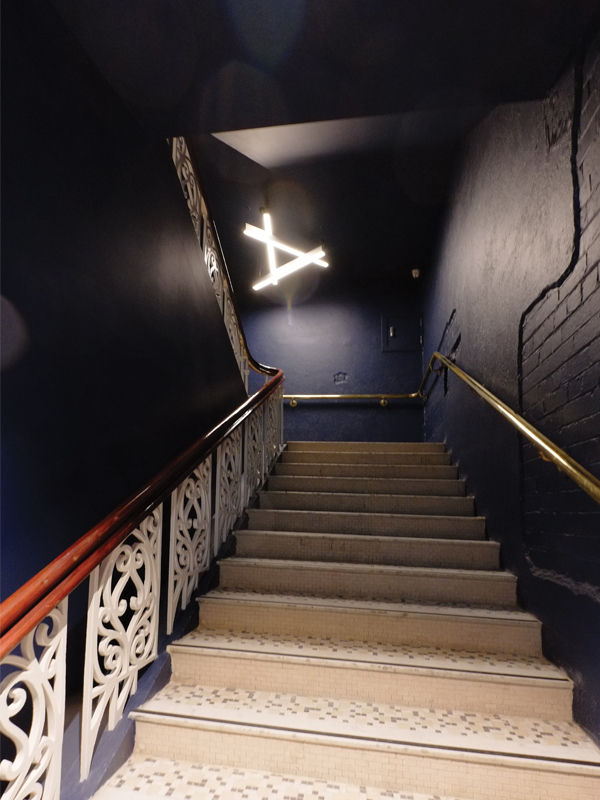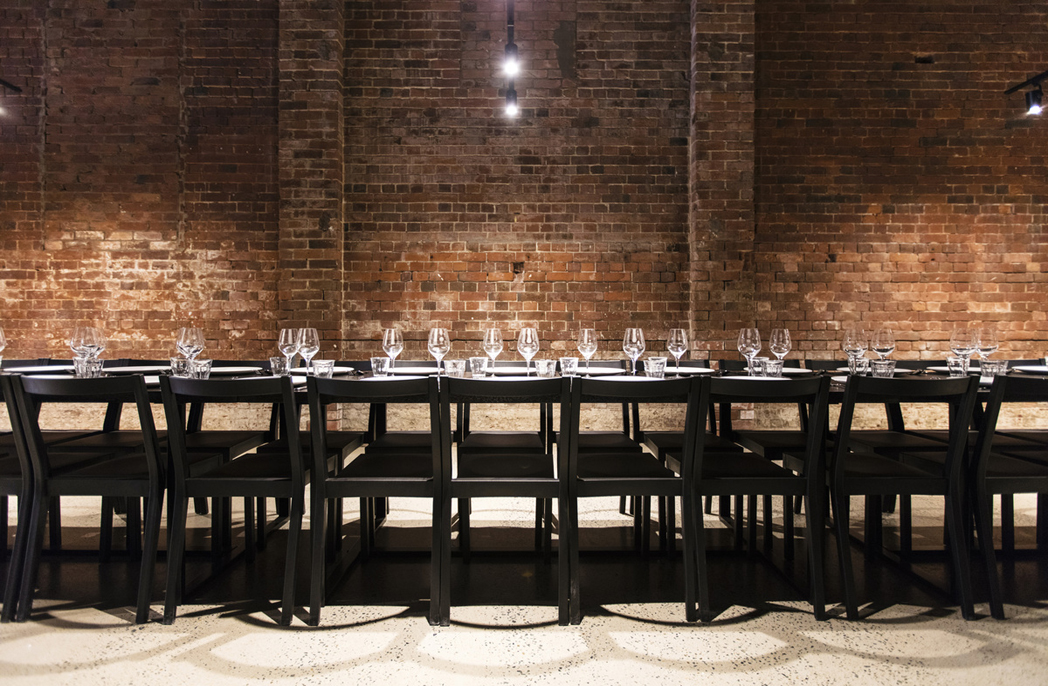
Lights, camera, action at the Lido
Lights, camera, action at the Lido
Share
Written by Jan Henderson, photography by Aidan Halloran.
Film going is a part of the Australian psyche and has always been a certain rite of passage for anyone who adores the escape from reality with choc-top in hand. For many of us, today’s cinema experience is about bland interiors and uncomfortable seats, but that has all changed with the opening of the Lido Cinemas in the inner Melbourne suburb of Hawthorn. Four years in the making, the renovated interior of the Lido offers not just movies, but a total entertainment and hospitality experience like no other.
The Lido was opened in 1912 with all the pomp and ceremony the era could afford. The building reflected the pre-World I penchant for decoration and design with leadlight windows and plaster ceilings, carved handrails and wrought iron filigree. Time took its toll, however, and the grande dame fell into disrepair until Eddie and Lindy Tamir bought the site with a vision for a total cinema experience. To realise the potential, architect Aidan Halloran from ITN Architects was appointed to lead the redesign and renovation, and what a rebirth it is. The finished project boasts eight screens with bar and café area, rooftop cinema and even a separate area that has become the coolest jazz club in town.
Colour is the key to this design – bold, primary, blocks of colour that transport you to another world. This is a touch like The Wizard of Oz on steroids. The entrance is located in the Lido Arcade and the original staircase is a riot of red floors, walls and ceilings. The inclusion of two original, round, stained-glass windows is a fine addition and brings the history of the Lido front and centre. The stairs lead to the first floor foyer area where there is a herringbone oak floor (Havwoods) in the long rectangular space. The ceiling is low and painted dark, dark blue and at the far end of the area original Victorian windows overlook busy Glenferrie Road, Hawthorn. Halloran’s design has embraced and accentuated the length of the room with slashes of LED metre-lengths of light (Inlite) that punctuate the ceiling and the walls.
Where possible original features have been retained and renovated, and the glimpses of decorative plaster ceilings and marble and terrazzo floors that lead to the exits add a rich layering to the new design. Opposite the service counter where drinks and meals are served are booths, tables, stools and chairs and the feel is reminiscent of a 1950s diner. This sidewall is clad with shards of mirror that refract the light and colour, and work to confuse the eye, but in a very good way. Further along towards the windows is an area for relaxing with more banquette seating and stools with a large communal table in the middle. A portion of the existing terrazzo floor has been retained and renovated and this is another fine example of combining the old with the new, each enhancing the other. Back at the entrance of the foyer are the utilities tucked away to the side of the general passageway to the cinemas. Each of the toilets is again colour-coded, with lime green for women and orange and black for men. There is also one other secret location in this area, a late addition to the original plan, and a genius inclusion to the whole – a jazz club. Every weekend, musicians play live jazz to capacity crowds and the club is rivalling the adjoining cinemas as a destination of note.
Past the foyer is the heart of the Lido and the entrance to the cinemas. The eight screening rooms vary in size from small and intimate with seating for 58 people through to a blockbuster 220-seat space. Each of the cinemas is individually colour coded with carpet, walls, wall panels, ceiling and upholstery the one colour. To promote traffic flow, Halloran designed passageways complete with large strips of each of the colours on the floors and this helps direct patrons to their respective cinemas. Rather like a cocoon, the colour block enhances the immersive experience for the patron and concurrently delineates each of the areas. Wayfinding is integral in a project such as this, with Round Studio responsible for the graphics and general directional requirements. Large numerical ‘sculptures’ have been placed outside each cinema door and projectors illuminate all other wall signage (a reference to the movie making of the past). In all the wayfinding system is sophisticated yet playful and an asset to the overall design.
The Heritage building has been fully utilised; however, there were challenges with the renovation and the new-build addition of cinemas. With the upgrading of the fundamentals and the inclusion of technology, one of those challenges was to retain as many of the Heritage features as possible and this Halloran has achieved. The project has found the balance between contemporary design and deference to the past and the outcome is masterful.
The use of colour is imaginative and bold and the design creates a timeless interior that is fresh and vibrant. All the colours of the rainbow and then some have been incorporated into the Lido project and they work together and separately to perfection. This is not just a cinema complex, this is an entertainment destination with design a key stakeholder. This project has raised the bar on cinema design and we, the film loving public, are the winners.
www.lidocinemas.com.au
Inside 89 is on newsstands now, and available through Zinio.

