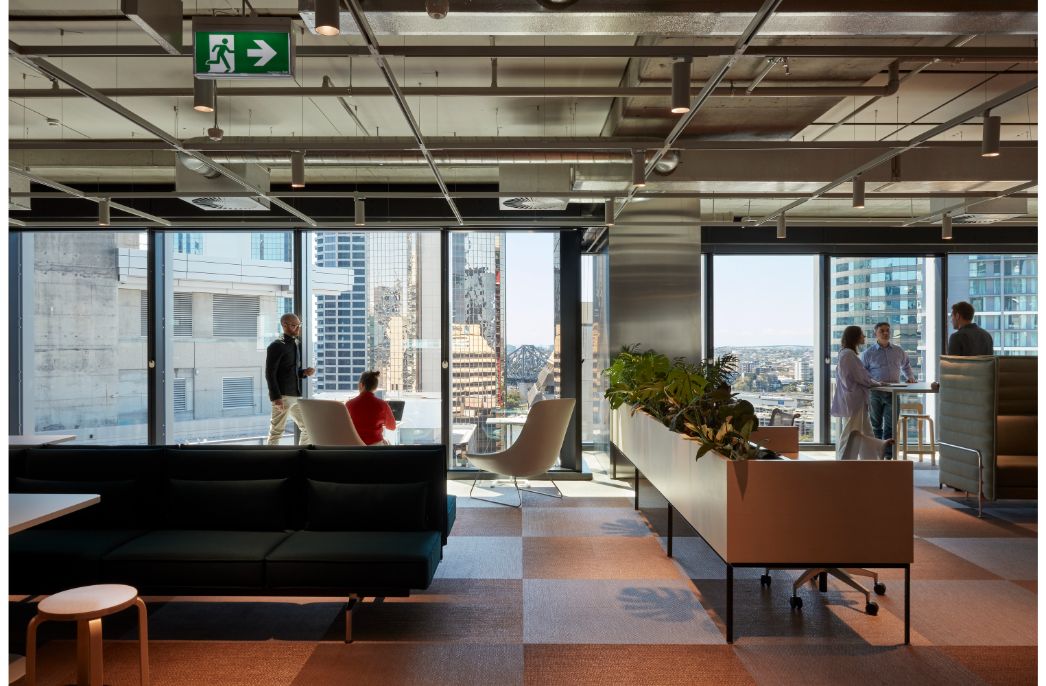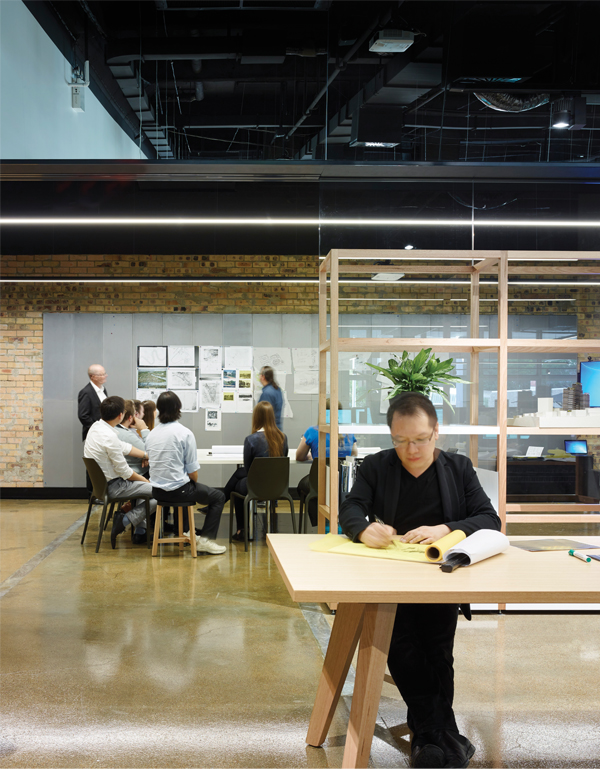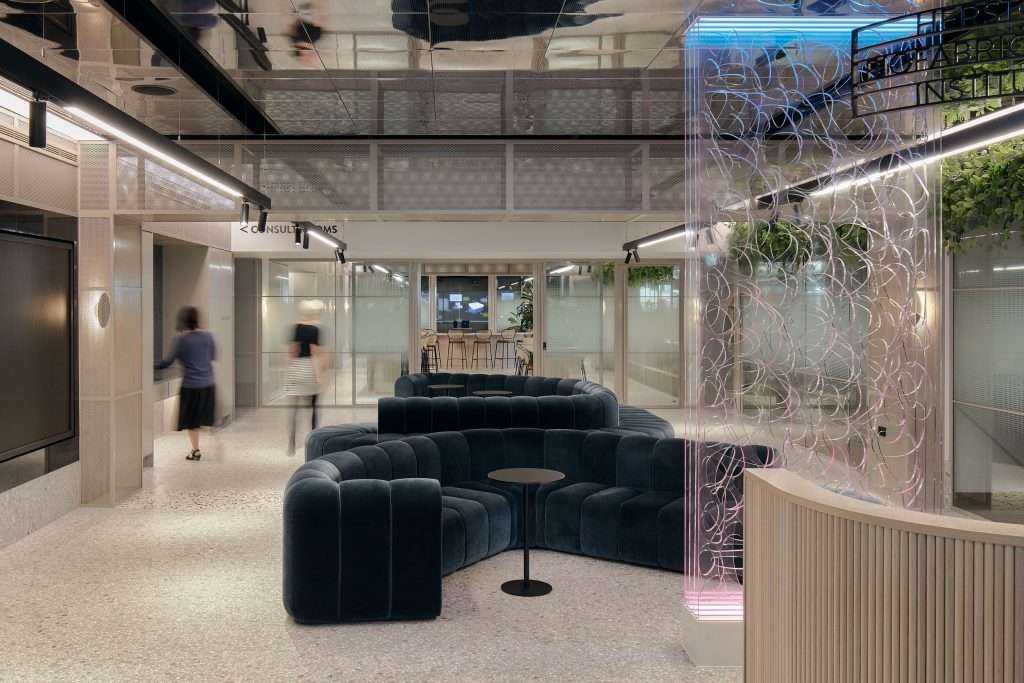
Inside Woods Bagot’s Brisbane studio
Inside Woods Bagot’s Brisbane studio
Share
Written by: Michelle Bailey. Photography by: Scott Burrows.
The Brisbane studio of global architecture firm, Woods Bagot, has found a new home in the civic heart of the city. The practice traded its riverside post on the 13th floor of Waterfront Place for a new position on the ground floor of the former Reserve Bank Building, King George Square. The relocation was the first of many moves that have reinvigorated the design culture of the studio. It has also helped to oust a corporate image in favour of one of a design led practice, more intimately engaged with the city.
Securing a ground floor tenancy with a generous, square floor plate has contributed to the success of the new interior. Street and square frontages have equated to an engaging, urban outlook and favourable light quality. The King George Square side has the added benefit of exceptional people- watching opportunities, a condition fully exploited through café and kitchen facilities, fixed, casual seating and collaboration tables, saturated along this edge.
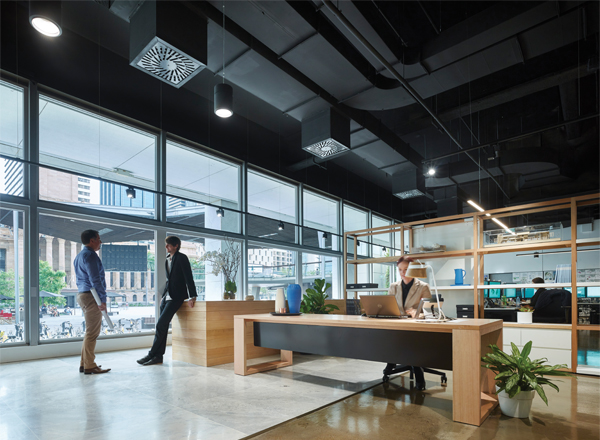
The reception area and boardrooms are arranged along the perpendicular Adelaide Street side, taking advantage of their adjacency to the original, modernist foyer, complete with a monumental bronze sculpture by Norma Redpath entitled Sculpture Column (1972). Views into the foyer and beyond to the tree-lined street have been maintained through the newly glazed tenancy wall. To further reinforce an axial connection between interior and exterior, two ‘glass box’ boardrooms are separated to align with the sculptural artwork.
The irregular edges of the tenancy have been efficiently utilised for small meeting rooms, a print room and a larger, ‘brainstorm’ space. Each room is designed for variety in terms of size, character and technological capabilities. One of the most utilised spaces is the old bank vault now converted into a small meeting room with tremendous acoustic properties and a muted, moody interior. The planning strategy to push meeting rooms to the perimeter frees up the centre of the floor for the hustle and bustle of the primary work area. A fundamental difference between the old workplace and the new one is a change from an elongated, curved floor plate to a consolidated, rectilinear ‘box’. The new layout supports the intention for project teams to work more closely together with better physical and visual connectivity. Smaller workstations than before encourage better use of collaboration tables and a less static workforce. To enliven the spaces deep within the plan, long, mirrored glass panels have been mounted at high level to reflect the animated scenes of the office and the distant hustle of King George Square.
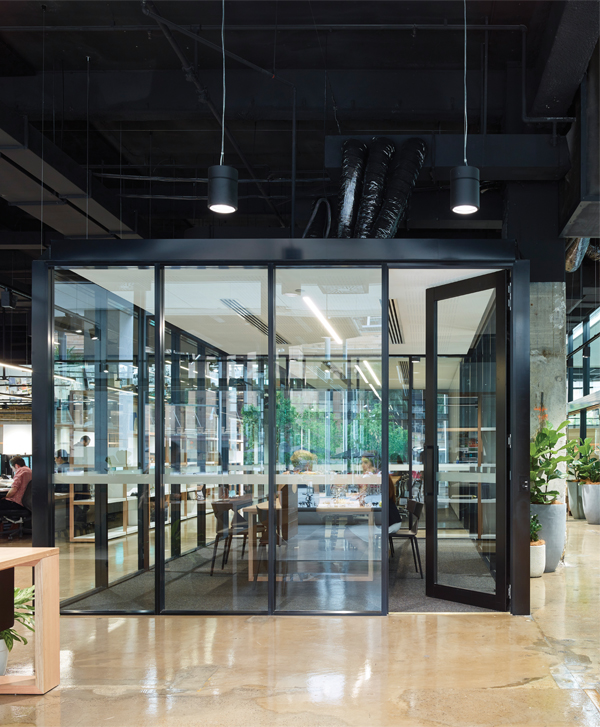
Part of the challenge, and indeed the opportunity, of refurbishing an interior within a 40-year-old building (constructed in 1973) was deciphering what, of the original space, could be celebrated. The approach was to remove superfluous finish layers, sometimes five deep in areas, and to expose the bare bones of the modernist floor plate. Very little has been layered back over the top. Where brick walls were exposed during demolition, they have been kept. The same goes for the concrete walls and floors. The weighty concrete columns remain without finish, with the exception of an ink black datum struck at height and coinciding with the blacked out ceiling void, which disguises services in its shadow.
Avoiding the obvious typecast of an ‘industrial’ aesthetic is helped by the liberal use of timber to soften the rough, raw edges. The kitchen/café area in particular relies on the warm tones of timber joinery to balance the monochrome palette elsewhere. Beautiful, sled frame, custom timber tables in Tasmanian oak by Schiavello are used to great effect as shared lunch tables in the café space and as collaboration tables elsewhere around the studio. Loose furniture in the form of stools in various shapes and sizes, including the Stanley stool by Jardan, Castor stool by Stylecraft and Toro stool by Schiavello, throw welcome splashes of colour and provide formal relief.
A clever device, employed as both screen and shelf, comes in the form of an extensive timber bookcase, which wraps two sides of the workstation area. The custom, timber- framed unit, paired with white powder- coated, metal shelves is similar to the system designed for the Sydney Woods Bagot office and is an intentional visual connector between both studios. It is used to house books, pot plants and working models, and is a simple and elegant way to personalise the workspace.
Since the move, the staff have been asked many times over if they miss their former premises, with tremendous Story Bridge and Brisbane River views. They answer a resounding ‘no’. They say their new home – in view of city protests, seasonal market stalls, the transient Spiegeltent and the occasional police chase – is better aligned to their evolving practice. It reflects a desire for the collective to be genuine participants of the ‘city’ and in turn for their design work to make relevant contributions to city-making at all scales.
This article appears in (inside) 89 – WINNERS issue, which is available in newsagents nationally and via Google Play and Zinio.
You Might also Like


