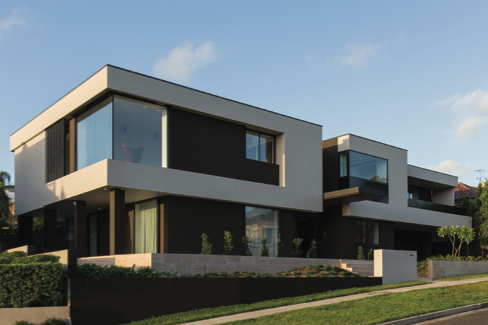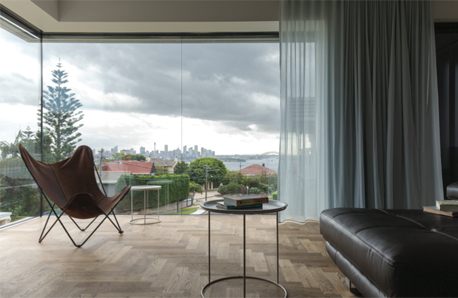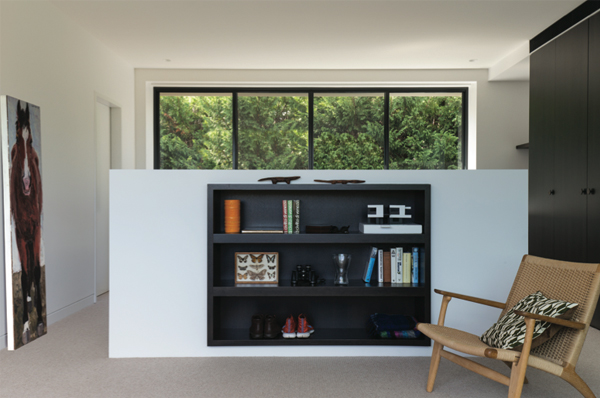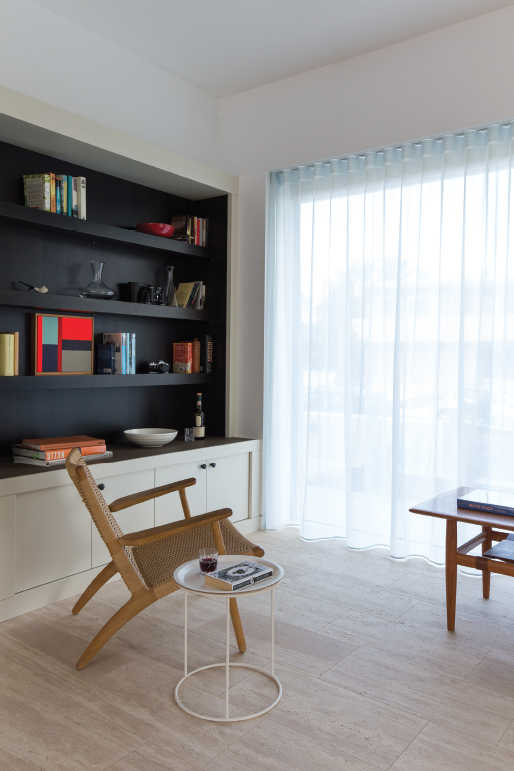
Orange hush: House on Dalley Avenue
Orange hush: House on Dalley Avenue
Share
Written by: Gillian Serisier, images by Douglas Frost
As such it is a considered and long-term approach to the core qualities of the build that define this renovation. Indeed, hydronic underfloor heating, double-glazing, stone, wood and thermal mass coalesce to provide an interior expressed via the sensations of comfort. Which is not to say aesthetics have been neglected; rather, the aesthetics are integral to the solutions that facilitate the ambient qualities.
As Kieran McInerney explains, the client brief was not only towards their own experience of the house, but also a means to future-proof their investment. Effectively, the renovation revolving door in Sydney’s eastern suburbs is now as low as four years, a factor compounded by the arrival of BASIX (Building Sustainability Index, 2004) 10 years ago, which led to homes being upgraded as well as redecorated. “People are realising their houses are better thermally; they are quieter and more comfortable and there is less glare and better sun shading. In 10 years’ time, double-glazing is going to be standard, hydronic underfloor heating is going to be standard, better insulation in walls as well. People will go to a house and say, ‘This is solid, this is well-built (this has been thought through).’ But, if you don’t do that now, you are not protecting your investment.”
The client’s instructions comprised a layered brief that required the rational determination to make the house comfortable, and the emotional resolve to frame and highlight the Sydney Harbour view. Where this differs from the Australian idea of comfort is the use of a European solution towards a controlled interior climate that needs very little heating and cooling. Where the approach to the view differs is in its adoption of the whole view, enlisting the landscape entirely. To wit, rather than present a cropped postcard view with the Opera House at centre (which the house was fully capable of achieving), the roof has been cantilevered at twin points to allow the untinted air-filled double-glazing to form a pair of corners (Crystal Clear Glass). Compounding this, the glass is externally laid, so that the frame sits above and below the window on the outside of the building for a true full wall of glazing. The result is a panoramic view that includes the foreshore and immediate neighbourhood as an entirety.
The view, however, works both ways and the previous iteration looked and indeed was a 1920s house with two wings added in the seventies. To negate the three-house jumble, a travertine-clad plinth was enlisted for the 30-metre frontage. Uniting the house further is a horizontal expanse clad with high-density insulation. Effectively, the upper portion has been boxed out with 300 millimetres
of structure and insulation to float above the whole. The façade, while operationally aesthetic, is also highly practical shifting the R-value (unit of thermal resistance) from R .9 to R 3.4 to cope with the brutal southern exposure. Blinds on the outside of the building offer additional protection from the westerly sun and provide an ability to bunker down.
From within, the windows behave like walls, both visually and as a means of ambient protection from the polarities of climate. Hugely soundproof, the solution also brings a deep hush and tranquillity to the home.
And it is this calm environment that defines the space and sets the tone for the interior architecture and design. As McInerney points out, Australians love floorboards, while Europeans think of them as something that goes under carpet. Our lifestyle, however, suits timber floors. To this end, timber has been introduced as American oak parquetry in a broad herringbone pattern. The nature of the windows allows the floor full continuity, an aspect McInerney has exploited beautifully with Chadwick Designs’ use of a diaphanous curtain in soft sage green (Mineral, Arcadia series, Zepel Fabrics) that hangs to one centimetre above the floor to provide an ersatz shadow line emphasised by the S-fold of a chain hem.
The curtain rail, in fact, continues beyond the window line to present this feature across the wall window expanse, an aspect that works well with the art collection, with both highlighted by well-designed track lighting for a slightly art gallery-like effect (Reggiani Sunios, Euroluce). Moreover, when viewed from without, the curtains transfer a soft glow to facilitate an overall reading of hard shell/ soft centre. Conversely, the diaphanous nature of the drapes allows the view to be softened and the space contained, without calling on the complete block-out of the external blinds.
On entering at centre, the statement moment of the project is the grand central staircase – to briefly retouch on the layout of two wings added to a 1920s house. Moreover, it was the home of Marilyn Mayo, more popularly known as Miss Marilyn of Channel 9’s Super Flying Fun Show. With her celebrity came a certain pizazz writ large in Hollywood style bling, such as a gold handrail. The bones of the staircase, however, were terrific. “I realised I couldn’t make a staircase as good as what was there, without incurring a big expense in terms of making a big change and a nicer stair,” says McInerney.
Moreover, the double void entry space provided an area of stimulation and excitement that the grand sweep of staircase endorsed. Its aesthetically functional role was also hard to beat with a line that invited the glamorous concept of sweeping down the staircase as visitors gazed upwards. Yes, a bit Hollywood, but why not? The ‘why not’ was the naff detailing, which McInerney has abolished with a striking orange underside (Outrageous, Resene SpaceCote) and the very beautiful travertine stairs. Completing the visual treat is a German pendant lamp (Oligo EBBYGO, Black/Gold, Koda Lighting) featuring a golden orange interior offset by a round skylight directly above the void, while tactile aesthetics are catered for with soft close brass door hardware (Sagittarius, Lock and Door Hardware, Mother of Pearl and Sons). In effect, the configuration of elements doubles the solidity of the stair to create a sculptural form, while the orange causes the whole to be read as an unfurling ribbon or helix.
The flooring is perhaps the most important aspect to answer the clients’ needs – travertine (Bianco, saw cut, lightly honed, mocha filled on-site, STS Stone) on the lower floor and American oak parquetry above. Rather nicely, the transition from stone to timber at the upper landing serves to highlight the craftsmanship of each discipline, while championing the qualities of each material. And it is in moments such as this that the relationship with the builder comes to the fore, as McInerney explains, referencing the supportive and solution-driven expertise of Steve Lowe and Glenn Ryan of Tricon Developments. “They managed the comings and goings of many craftsmen to the site, which was always clean and calm,” he says. “Their suggestions for buildability were always adopted, and they adapted to our design and palette of materials. Confidence inspiring!”
Rounding out the crafted materials, carpet (Ocean, Victoria Carpets, Bay of Islands) has been used above the garage and in all but the main bedroom. The garage room makes a good point of the house’s considerations of comfort, in that the void there makes this a colder room. To counter this, a timber floor and layer of insulation have been introduced below the carpet. The result is an exceedingly comfortable and controlled temperature. High-set windows and a tree foliage view highlight the design from Melissa Wilson Landscape Architects and make this a surprisingly lovely room.
The return to a European aesthetic suits the project well. Situated in the heart of the eastern suburbs where émigrés brought pre- and postwar European modernist architecture to Australia, there is a residual ‘cool’ use of material and form that McInerney has leveraged rather than denied. There is also something very timeless in his response and the pairing, while difficult to navigate, has delivered the comfort, ambience and aesthetics required of a luxurious home.
This article appears in (inside) 88 – the IDEA Shortlist issue, which is available in newsagents nationally and via Google Play and Zinio.




















