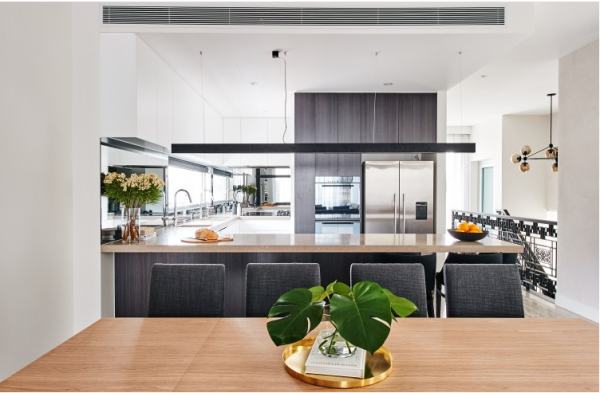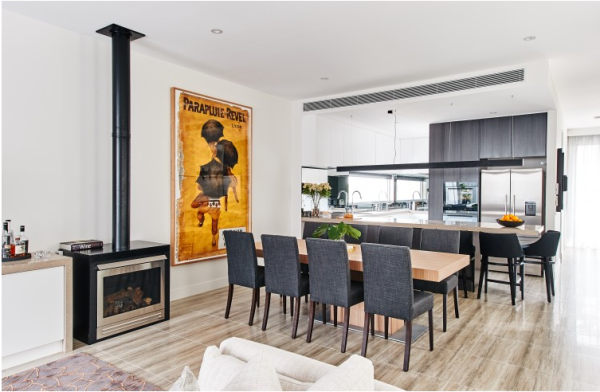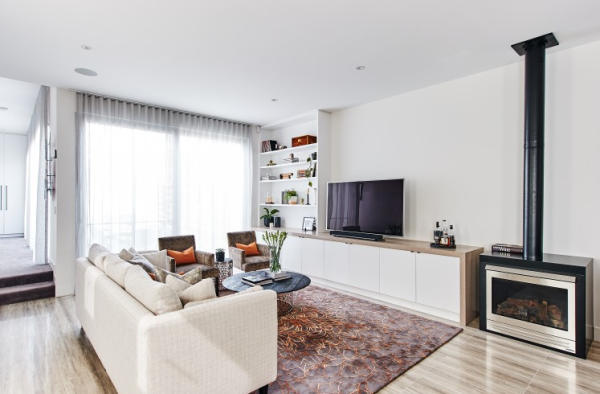
East St Kilda House by DSID
Share
Written by: Sara Kirby, Images courtesy of DS Images.
Melbourne-based design firm DSID has brought the interior of an East St Kilda home to its full potential through a design which balances practicality with high-end boutique style.
Working with a palette of muted neutrals, the home is dominated by whites, charcoal greys and browns, with carefully placed greenery bringing a pop of colour to each room. The soft colour choices make the home feel warm and calming, while patterned feature walls add a hint of quirkiness to the design.
Polished timber floorboards flush softly against the white walls of the open kitchen, dining, and living area, while the bold greys that occupy the dining setting and elements of the kitchen transfer the eye from room to room.
The neutral palette continues in the bathrooms, where greys and browns take the back seat to unique honeycombed tiling which covers the shower and floor space. Intelligent recessed shelving in the shower saves on clutter, a theme that runs throughout the home, with generous shelving and storage space a feature in every room.
The home’s lush design reaches new heights in the staircase, which features bold black balustrades embellished by contemporary detailing. Above the stairs hangs a superb Roll and Hill Modo chandelier, its dark frame enhancing the gold-tinged smoked glass of the shades. Subtle hints of further gold detailing embellish the house throughout.
In collaboration with David Edelman Architects, DSID have managed to fit a lot into the East St Kilda house with a maximised amount of open space remaining, producing a sensible family with visual appeal that goes above and beyond luxurious.



















