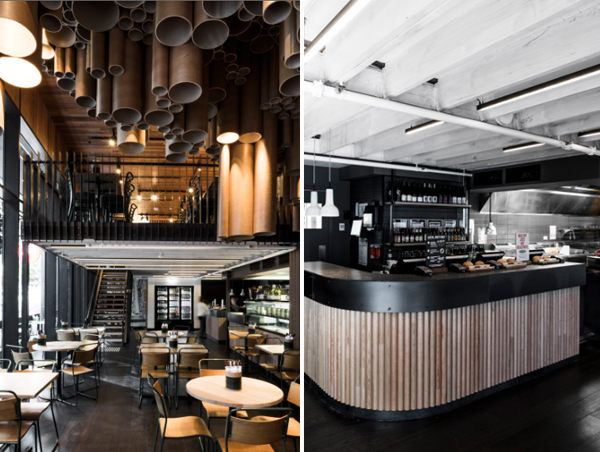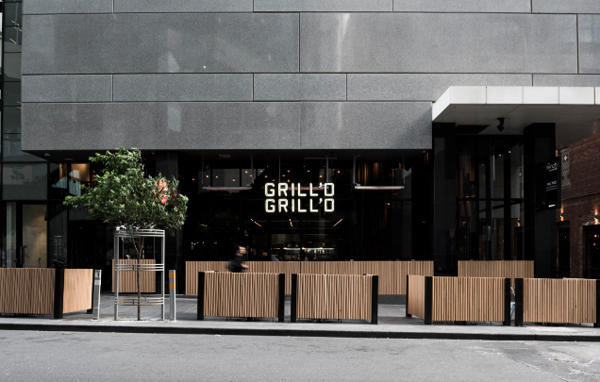
We’re lovin’ it: the new face of Grill’d by Technē
We’re lovin’ it: the new face of Grill’d by Technē
Share
Images courtesy Technē Architects.
Article by Bryan Chung, ADR contributor.
Fast food chains are quickly recognising the potential of the growing fast-casual market. In Australia, a number of fast food operators have opened establishments in response to consumers’ clamour for this type of restaurant, including McDonald’s and KFC, which both recently opened concept stores in Sydney.
But the Australian design community has spurned some of these superficial rebranding efforts, remarking on their sanitary conformity, and their ‘much of a muchness’.
Grill’d’s new flagship eatery by Technē Architects on Flinders Lane, however, brings welcome relief to the local hospitality industry. By daring to try new ideas in fast food interior design, Technē has demonstrated that fast food chains can be classy, intimate and have the potential to challenge established ideals of heavily commercial design.
The Grill’d restaurant chain, operating 91 restaurants across Australia, has a recognisable and familiar industrial aesthetic that often features blockish graphics, exposed brick walls and a colour palette of neutrals, with a bright red as an accent colour.
Technē’s take on the Grill’d restaurant is a complete departure from this scheme. Their restaurant design exudes a bespoke feel through the use of several custom-designed elements that, according to the architects, were achieved using low-cost materials.
Recycled cardboard tubes of various sizes were used to create hanging light fixtures, to line the ceiling, and to clad the walls. The organic forms created by the cardboard cut outs make the interior surfaces appear to melt into each other.
A central light installation, also made from cardboard, defines the double-height space internally and externally. The prominent lighting fixture can be seen from outside the restaurant, and is designed to challenge people’s perceptions of everyday materials.

Concrete pendant lights perch over the servery area, chairs have powder- coated accents in Brunswick green
The restaurant spans across two levels. A timber and steel staircase leads upstairs to a cosy mezzanine space. The mezzanine dining area offers a vantage point to watch passersby along Flinders Lane, and is a counterpoint to the bustling ground floor.
On the upper floor is a tiled terrazzo bar top with half round Victorian Ash timber cladding. The dark oak floorboards give the restaurant a homely ambience. Concrete pendant lights perch over the service area, and the chairs have powder coated accents in Brunswick green.
Grill’d, which celebrated its 10-year anniversary last year, opened its first outlet in Hawthorn in 2004. Technē’s design, with its quirky materials and relaxed fit-out, is a daring new venture for the brand that stays true to its playful personality. It shows, as Nick Travers, director at Technē explains, that great design can be made from any material, and on any budget.
What are your thoughts on the future of fast food design? Leave comments below and read Counter culture: fast Food’s slow evolution here.

















