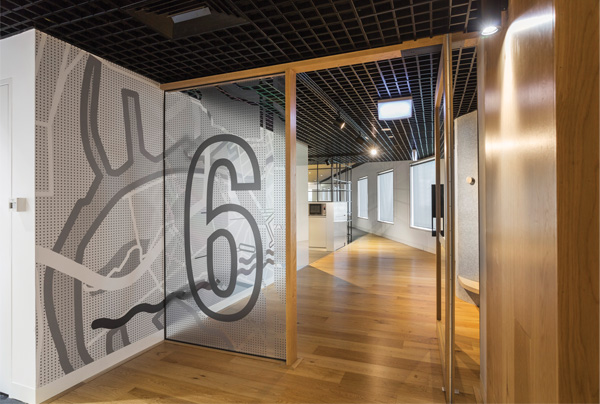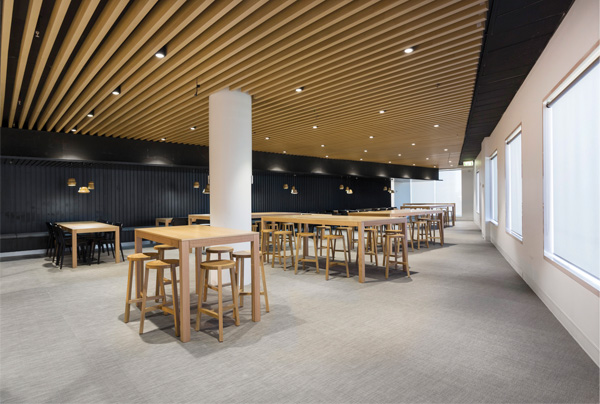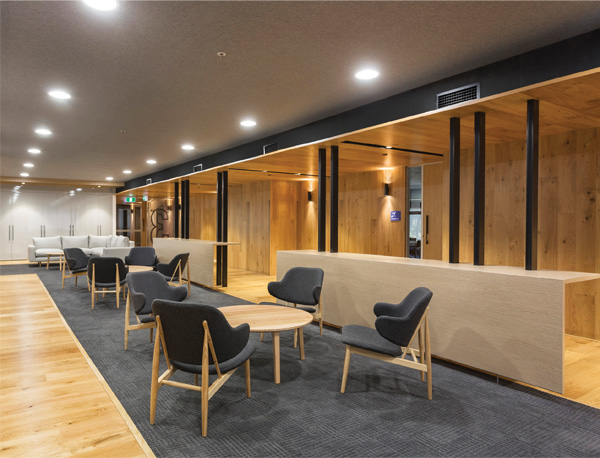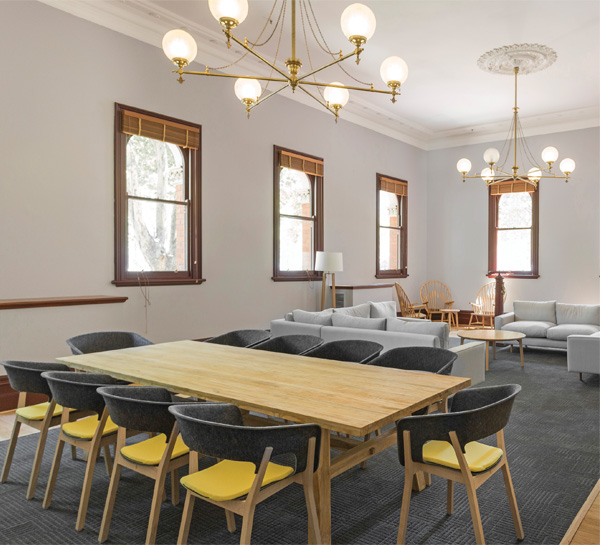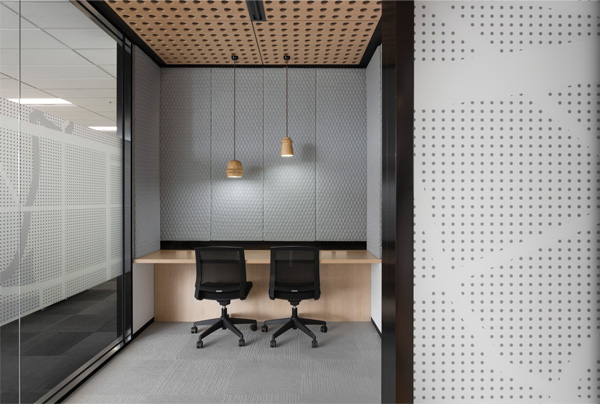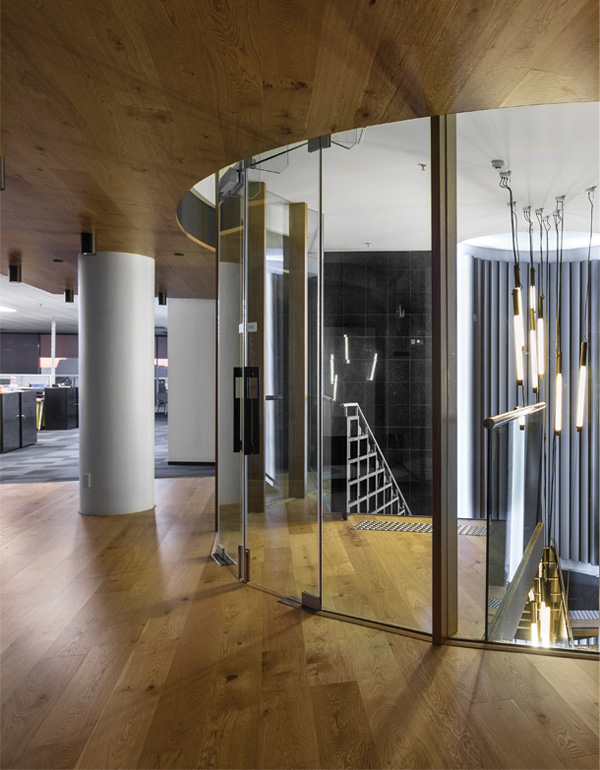
Cancer Council Victoria’s new look
Share
Project: Cancer Council Victoria
Location: Melbourne, Australia
Design: Hot Black
Text: Jan Henderson
Photography: Nicole Reed
Everyone deserves a new beginning, some more than others, and so for the Cancer Council Victoria just such a change has occurred. For decades, the offices of this not-for-profit organisation were located in two aged buildings in Carlton, close to Melbourne’s city centre; however, last year a plan was conceived to relocate. New premises afforded an opportunity for the multi-disciplined workforce to come together under one roof as a cohesive entity.
The new building at 615 St Kilda Road offered six floors that would be reconfigured into open plan workstation areas, offices, meeting rooms, breakout spaces, hospitality and rest amenities, and secure areas for the 400 employees and volunteers. The floor plan was substantial at 8500 square metres and the design brief requisites were to interpret Cancer Council Victoria’s style as an organisation, sustain the requirements of the many departments, suit a variety of people of differing ages and, importantly, be delivered on or under budget.
There was one more major challenge, that of time. The company that would be awarded the contract would commence in July 2013 with eight weeks allocated to design and three months to oversee construction of the project, with a movein date of December 2013. For most established design firms with resources and a proven track record, this criterion would be daunting, but, thinking outside the box, Cancer Council Victoria awarded the contract to a brand new company, Hot Black. This was to be its very first commission of this size. So with a new beginning for Cancer Council Victoria, the project also became a defining moment for Hot Black.
Established in July 2013, Hot Black is the brainchild of interior designer Sophie Safrin. After working in London for three years, Safrin returned home with a vision – to create a new style of design practice that was based on culture: the belief that good design work comes from a good working environment. Hot Black grew rapidly from a sole trader to four likeminded designers in a small studio space above a South Melbourne café.
Cancer Council Victoria services many in the community, providing support, advocacy, fundraising and information in often difficult circumstances. The design of the interior needed to offer privacy and security in a style that was modern and comfortable. One of the inspirations for the design was the historic pump house that had been restored and incorporated into the architecture of the building. The connecting atrium space between the pump house and the building’s existing envelope was seen as a design opportunity to celebrate the connection between old and new as a place of rest with bespoke feature pendants from Artifact Industries embracing the communal areas.
The interior design is simple and effective. The colour palette utilises the Cancer Council’s signature daffodil yellow and adds gravitas with the use of greys, blacks and the occasional dash of red. Timber cladding (Enviroven Santorini, New Age Veneers) has been used on walls, lift wells and stairwells, and engineered flooring (Havwood) has been laid across all levels. Pale, honey coloured wood is the constant theme throughout the design and this includes the reception desk, which was formed on-site and consists of stacked wooden waves of moulded wood that form a loose circular structure at the entrance area. It is eye-catching and perfectly placed to administer to the needs of visitors and staff.
A large relaxation area is beyond reception and will soon be home to a small café. The restored pump house at the very front of the building has been converted to a meeting room with communal table, lounges and chairs for private gatherings. Moving away from the public areas there is the secure entrance to the lift wells and the six floors of offices. The first five levels are devoted to open plan office space, private offices and meeting rooms, as well as areas for telephone consultations and research and development, while level six is the main staff breakout area. Furniture and fittings are primarily Australian designed and made by local suppliers, ensuring on-time delivery for the tight deadline.
The staff breakout area features large communal tables, Plantation oak chairs and stools (Didier), Billiani Doll chairs (Cafe Culture + Insitu), Toro stools (Schiavello) and Margarita pendant lights in American ash (also Didier). Decorative ceiling battens have been included (Superwood) to replicate the ‘pipe’ effect and planter boxes define the seating and kitchen areas. With windows facing St Kilda Road, this is the best view in the house and one that all staff can share.
On the other levels, the general workspaces consist of workstations (Zenith) and Billiani lounge chairs (Cafe Culture + Insitu) in collaborative zones and storage systems (Planex). On every floor new bathroom amenities (sanitary ware, Caroma) have been provided for both men and women.
The alternative use of materials was of great focus in this project as was consideration of costs. For example, Hot Black has used Bolon textured vinyl floor covering as a wall lining to the tea points in the hospitality areas and De-Jonge Febrik 3D textiles from the Woven Image Echo Panels in the phone booths as upholstery fabric.
Another creative addition is the decal inclusions that depict activities such as walking, running, swimming and other sports. These have been positioned on office windows for privacy and in other appropriate high traffic areas. Chops for Tea worked in collaboration with Hot Black to design a simple graphic system that reflected ‘health’ and that could also be used as a simple wayfinding tool throughout the building.
Linking the top three levels is a stairwell and void with a feature pendant light from Artifact Industries. Again, the pipe symbol is referenced through a grouping of black powder-coated rods with linear fluorescent tubes. It’s an unexpected and dramatic inclusion that allows for a centralised connected feature between the floors in contrast to the Kvadrat fabric and timber slatted details.
For an organisation that helps so many, it is right and fitting that Cancer Council Victoria has new premises that can facilitate its work and enhance the daily experience of the staff and volunteers. For Hot Black, the project is a major achievement. The interior design has been perfectly executed, the client is happy and the project came in on time and on budget. There are big things ahead for Hot Black; it is a design practice with a great future.

