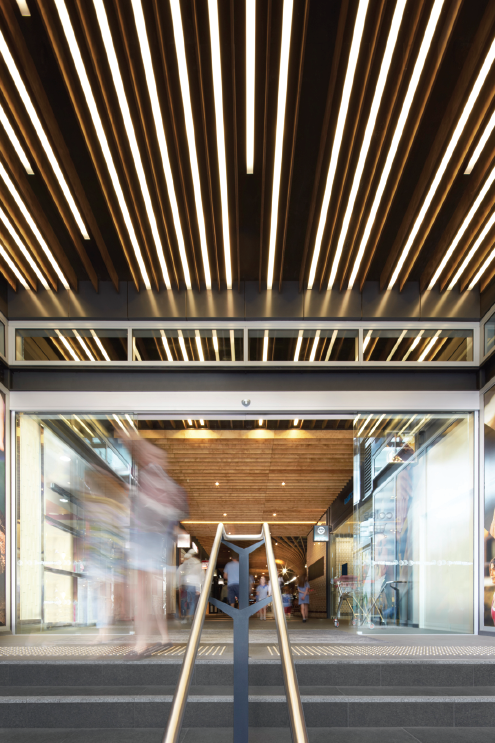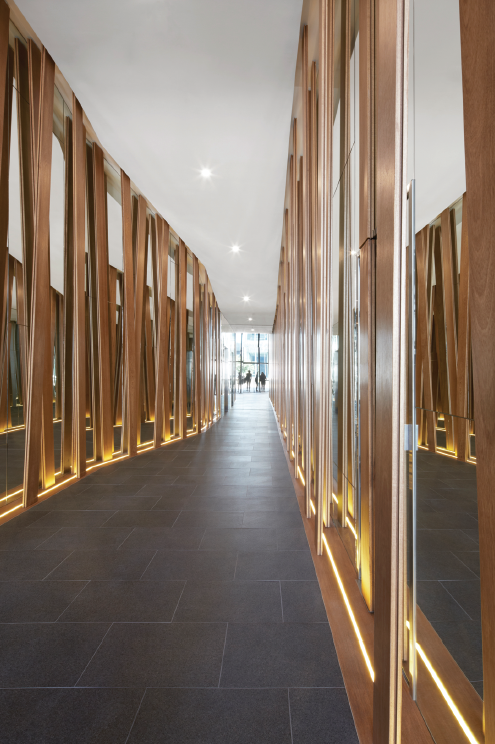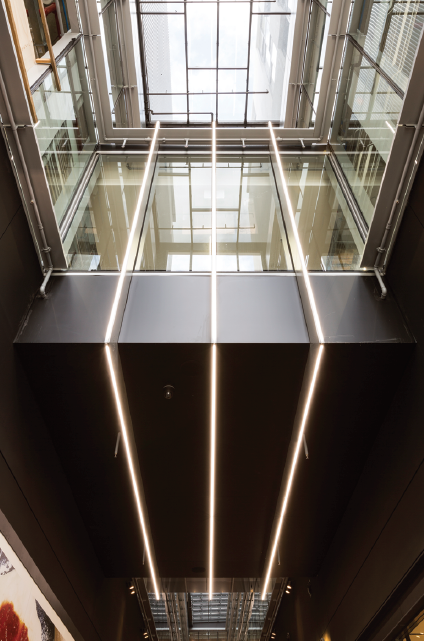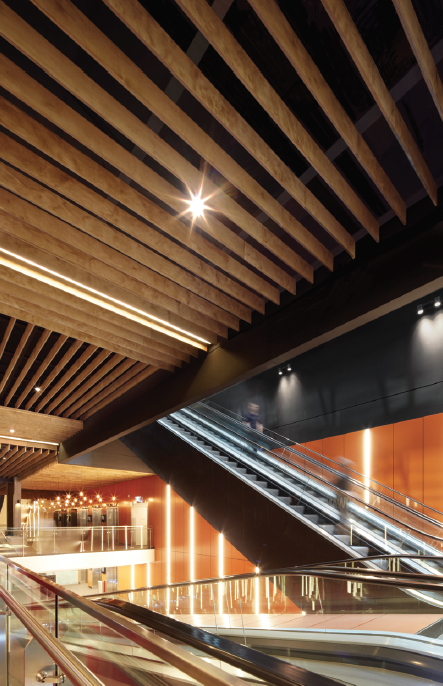
A triumph of retail design at East Village
Share
Photography Tom Ferguson
“With the hero the tree structure, the Payce project successfully challenges the retail marketplace experience with a strong commitment to social and environmental sustainability. We see where the interior design conceptual drivers have informed a diverse, authentic place – a welcome change from the lifeless box of the modern day mall. While the project is embedded underground, the clever use of filtered natural light and small vistas forms a connectivity to the whole site and a mixed-use philosophy. The collaborative team has delivered a project that delineates the borders between garden and interior, architecture and village.” — Sue Fenton, 2015 IDEA jury.
To build upon retail sitting underneath an expansive 6500-square metre Sky Park, a ‘forests’ theme was incorporated to open up the retail space to nature and introduce raw elements that would challenge shopper perceptions and inspire a new retail experience, removed from the internalised and artificial environments of current shopping centres.
The aim was to create an urban marketplace that showcases a unique aspect of the mixed-use residential design. Building on the concept of hybrid mixed-use residential living in a park, the design draws upon the natural landscape of the park inside the built form, and allows for continuity and balance between the external and interior environment.
Raw colour, texture and honest materiality bring the ‘forests’ theme to life. The use of organic raw timber materials with rustic steel delivers a surprising yet inviting warehouse ambience and a desired urban feel. As a manifestation of the ‘forests’ theme, a canopy of treetops invites consumers to look up and feel encompassed within a forest environment, while wide thoroughfares and open plan spaces promote a sense of community gathering reminiscent of a market square. Mirrored surfaces invite nature into the interior with refl ections of the Sky Garden. Skylights, including a large golden faceted feature, are used to filter natural light into the interior.




















