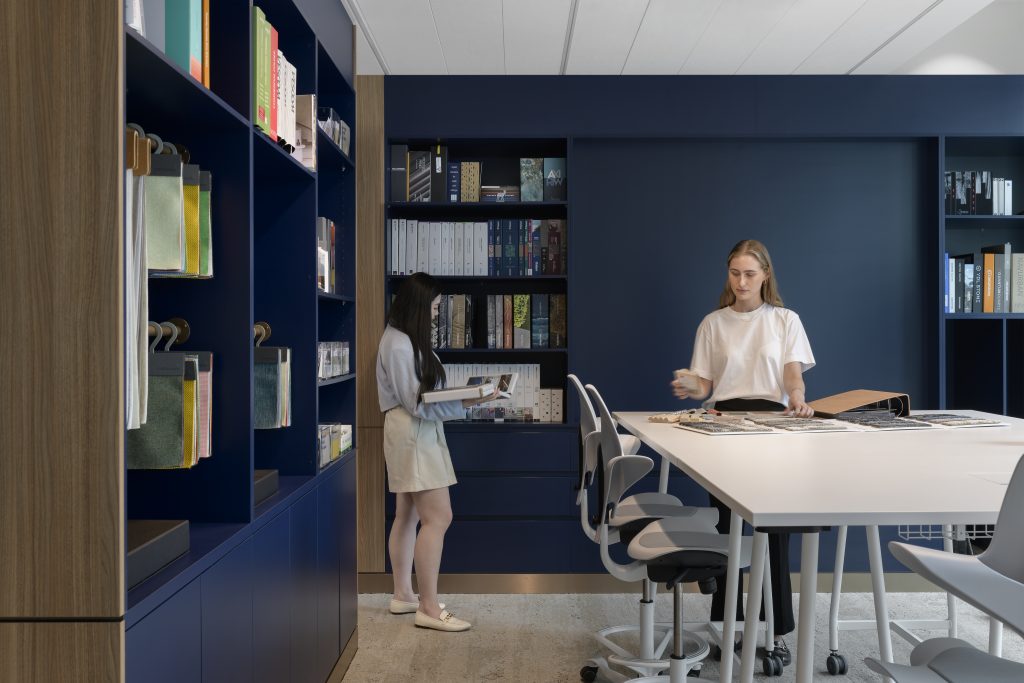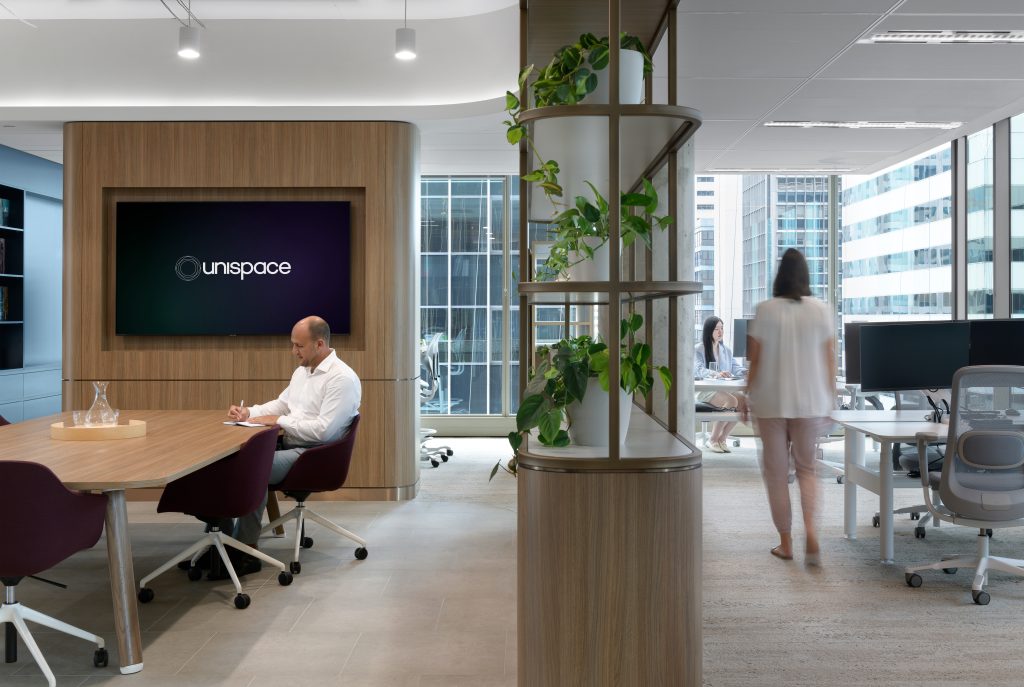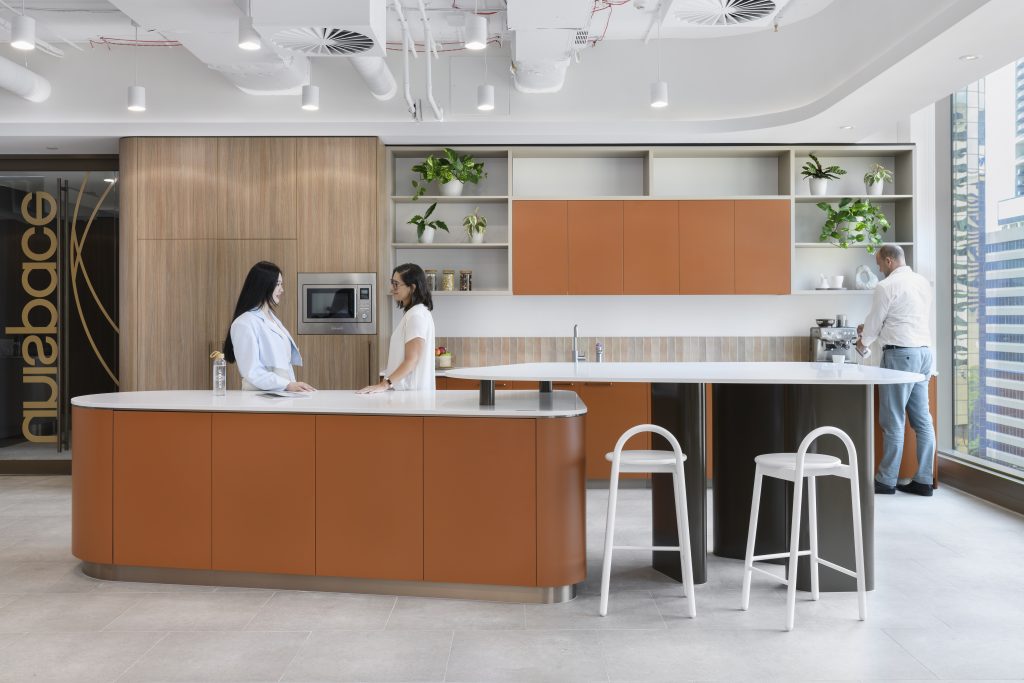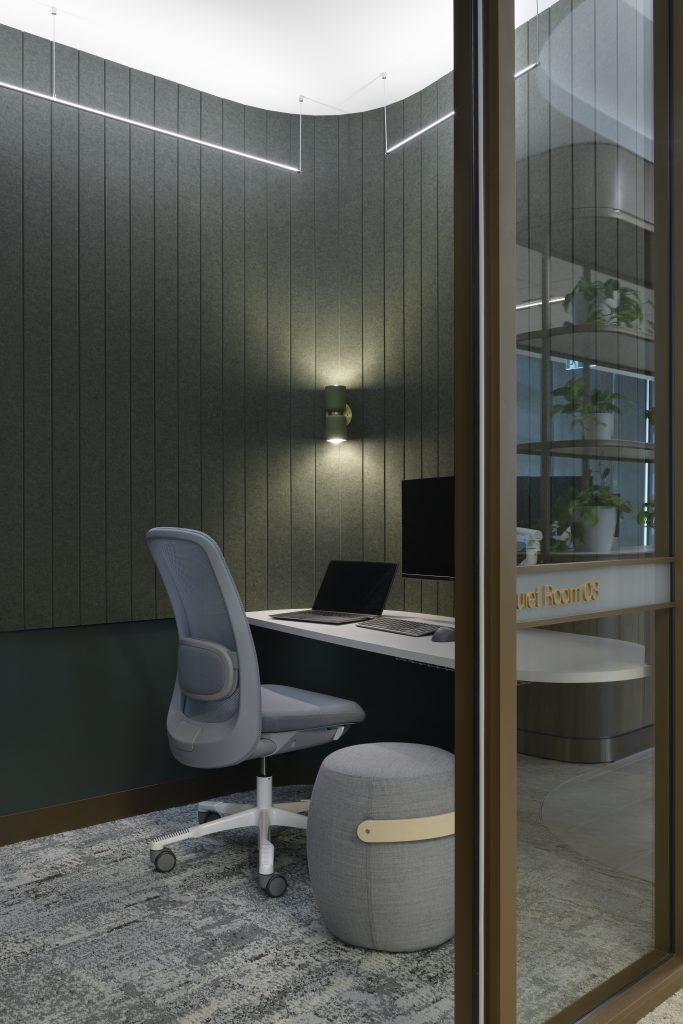
Unispace’s new Brisbane office captures intrinsic sense of belonging
Share
Renowned interior design firm Unispace has created a heartwarming office space for their Brisbane studio on Creek Street that allows for both open-room collaboration and autonomous working.
UniSpace is a global organisation specialising in creative workplace design – thoughtfulness, purpose and strategy are at the forefront of all projects.
Australian Design Review sat down with Unispace senior principal of design Ian Worthy to discuss the inspirations, challenges and triumphs behind the team’s recent project, and how the company’s cherished ethos ‘one team, one space’ manifested in the design of the office.
ADR: Tell us a little about yourself, and also the work UniSpace prides itself on.
Ian Worthy: I had my own practice for many years, and then joined UniSpace three years ago. We are a global organisation that creates beautiful spaces for people to work in and be their best selves. Our robust, strategy-focused approach allows us to design with a purpose, not just for design’s sake. A large number of our clients seek workplaces that are creative and also meet the demands of a high-performing organisation.

This was almost a meta project for you guys – designing and delivering the interiors of one of your office spaces. What were the motivations and inspirations behind the project, and did you maintain your strategy-focused approach?
IW: Well, we thought that we better put our money where our mouth is, so we ran this project as though it was an external client. We were adamant about engaging with the Brisbane team through workplace surveys and focus groups. We were also inspired by certain successful Unispace studios such as the Auckland, London and Amsterdam offices.
We were still constrained by a budget and had probably too many things on our wish list, but that’s commercial reality! You’ve got to determine how you achieve everything on your wishlist without feeling compromised. But we saw it as an opportunity to demonstrate our capabilities and excellence in the field.
We also wanted to celebrate the colours, textures and materiality of Queensland through a beautiful palette of deep blues, greens and rusts which reflect the state’s oceans and forests.

Did the team derive design inspiration from the global studios you mentioned?
IW: Not so much design inspiration, yet more so the process of engaging with the end users of the office. The Auckland studio is a great example of the designers shaping the way that clients and the team interact in the space, and fostering a sense of connection – and we definitely aimed to emulate this process.
How is the company ethos ‘one team, one space’ reflected in the office’s design?
IW: A common theme that emerged was that we needed to celebrate a sense of belonging in the office. We needed to make sure that the spaces could shift and morph so teams could collaborate as one team with one vision, yet also work independently.
There are a number of spaces in the office that allow teams the opportunity to work together, yet also retreat to a point in the studio that is quiet and calm. We aimed for easy movement and mobility throughout the studio, and also for spaces to embrace neurodiversity, so that there are spaces for people to bunker down comfortably and concentrate. It’s tricky to cover all of these categories in a relatively small space, but we’ve achieved it, which is exciting.

How did sustainability fit into the project?
IW: A really important statement for us to make as an organisation is that we believe sustainability is not a choice, but benchmarked as a baseline. And we proudly demonstrated that it can be done.
Our paints and glues are all low toxicity and we had an almost net-zero carbon impact. Even our deliveries were selected on the basis of whether or not they were sustainable. Our delivery team spent a lot of time doing workshops with our contractors to make sure they were doing the right thing sustainability-wise on the site. Our creation of wellness spaces in the office for people to rest and recharge in also speaks to our strong belief in sustainable projects. We also wanted to be registered as a part of the International WELL Building Institute, so we designed in alignment with their policies.
Were there any challenges or obstacles with this project?
IW: I think there are always challenges when you’re designing your own space as your imagination is limitless!
For an organisation that specialises in workplace design, a challenge we had was to stay true to our budget and make sure our decisions were going to be the right decisions for the right price.
The other challenges we had were issues around technology, as there’s a very long lead time for technology at the moment. We needed to make sure all of our spaces were tech-enabled and that there was an equity of participation. But, these obstacles are a testament to the fact that we’re not cutting corners and avoiding limitations just because of who we are.

Can you give a taste test of any future projects?
IW: We’re doing really amazing stuff at the moment – we’re working with Adecco, designing their recruitment centres. We’ve probably had the best start to a financial year in our company’s history, which is exciting!
Photography supplied by Mindi Cooke.
To check out other recent projects, see Gloss House fuses kookiness with class.
















