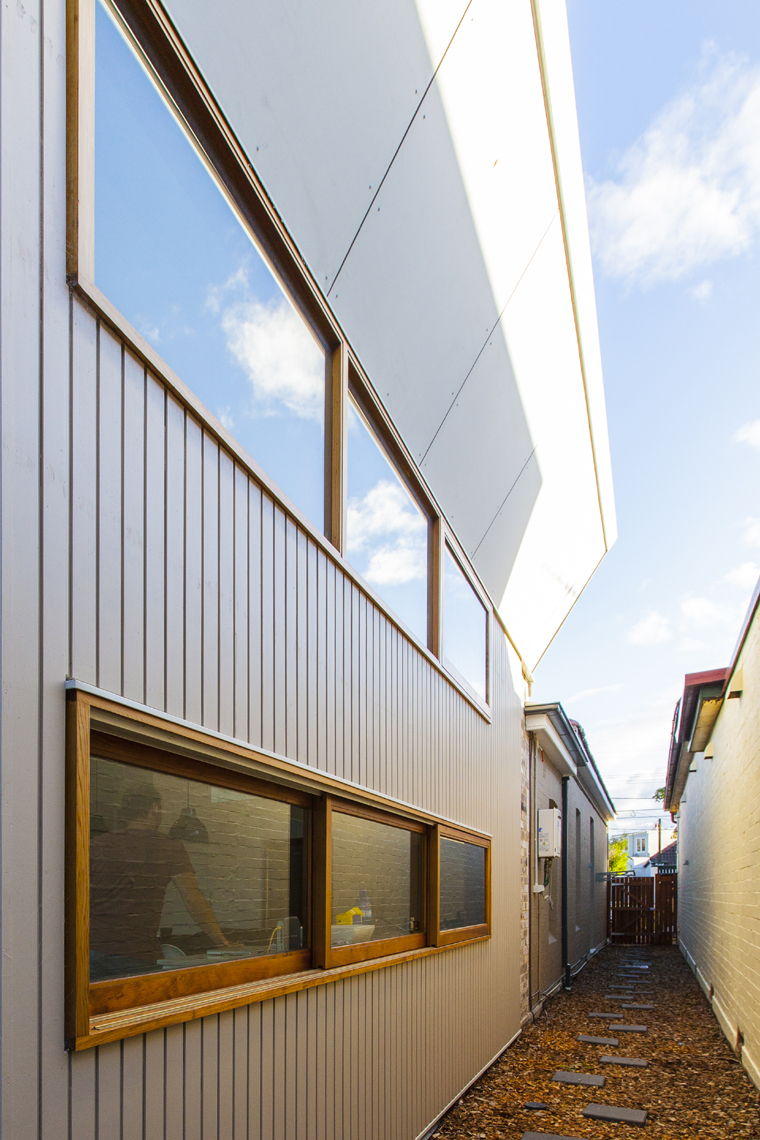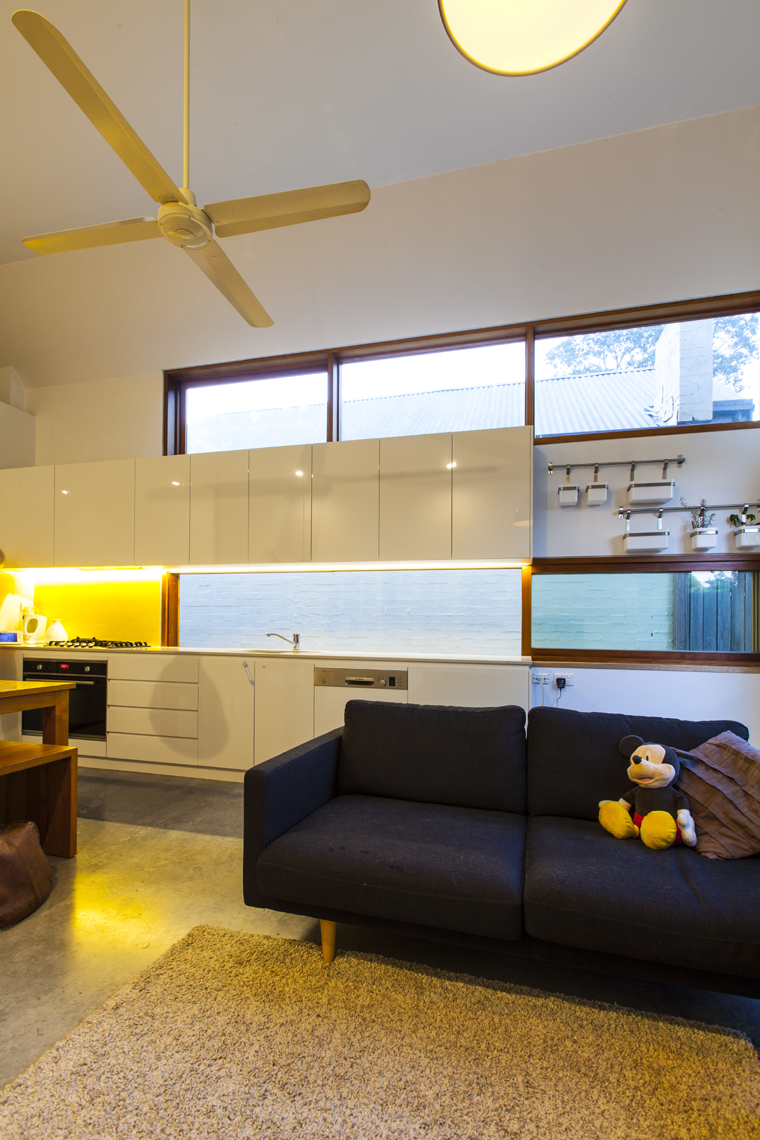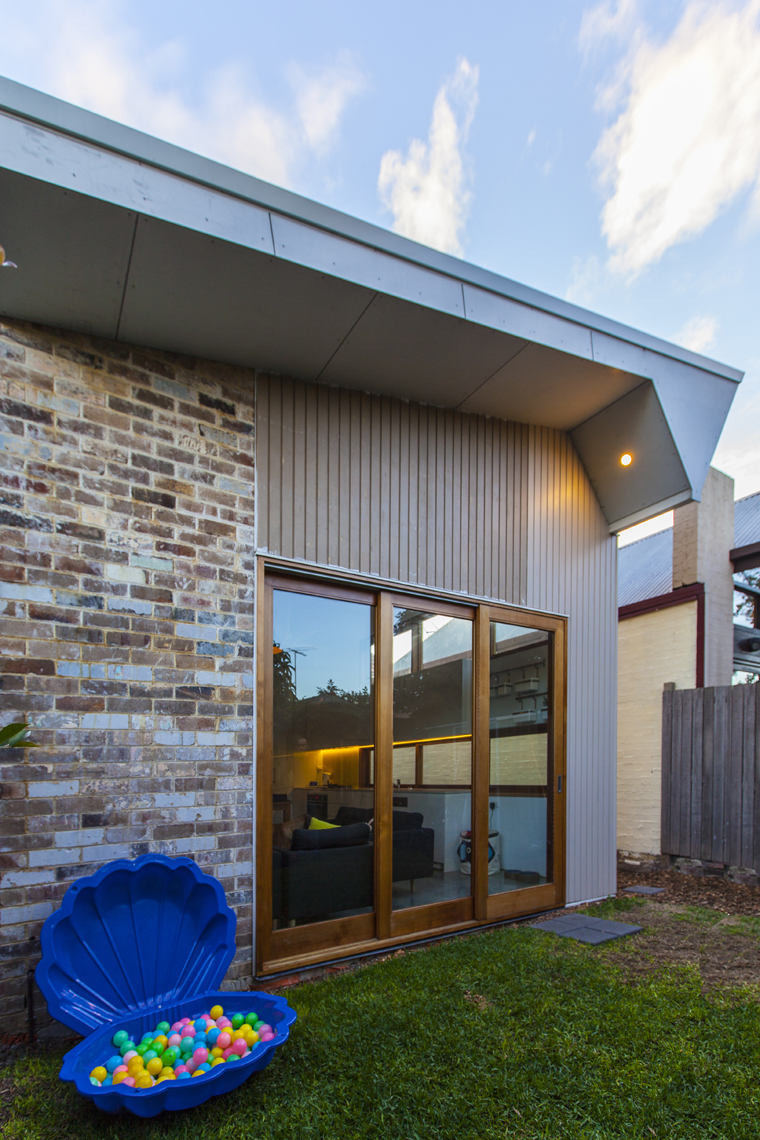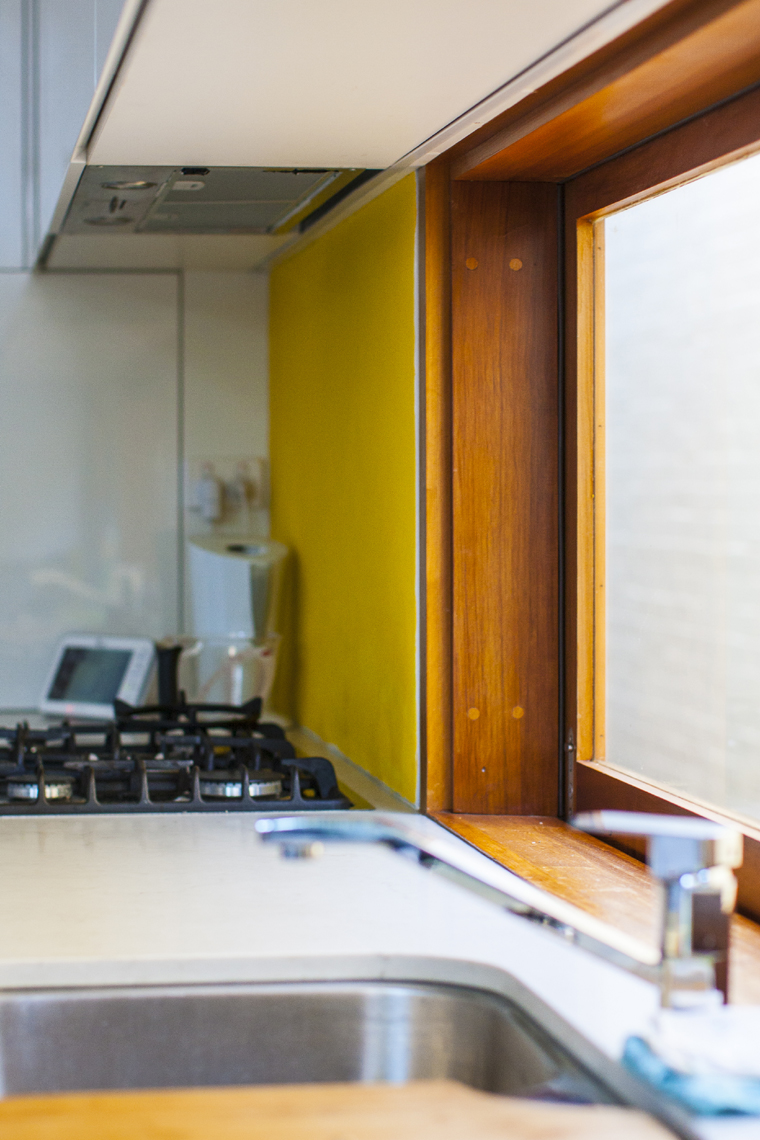
Enmore Renovation
Enmore Renovation
Share
Architect: Stukel Stone
Photographer: Gez Xavier Mansfield
The key design move for this small inner west renovation was to bounce northern light into the interior living spaces.
An enlarged angular eave fascia acts as the reflector, which in turn relies on the neighbour’s wall to illuminate the kitchen, living and dining areas through windows set within a wall of joinery.
The 1.5 metre wide side passage is purposefully linked to both the living spaces and the rear yard to increase a sense of space on the otherwise small site.
The front portions of the dwelling were also renovated and included two wet areas and a new bedroom. A bespoke ceiling profile has ensured the internal bathroom is a delightful light-filled room.
Previous Article
VIVID emerging design competition finalists announced
Next Article
Genial minds make the MADE program
You Might also Like

Riverlee breaks ground at Seafarers Rest
April 16, 2024

Choosing the right cladding for coastal projects
April 16, 2024

Graham Charbonneau to judge IDEA 2024
April 3, 2024

Architecture and interior design appointments in March 2024
March 28, 2024
























